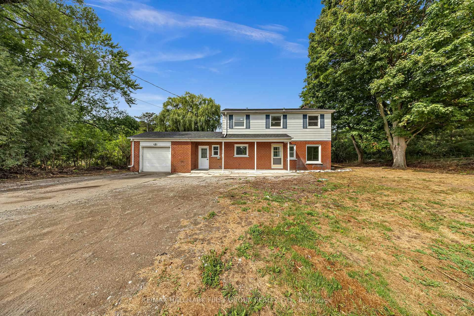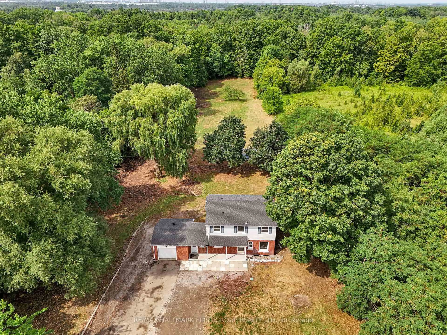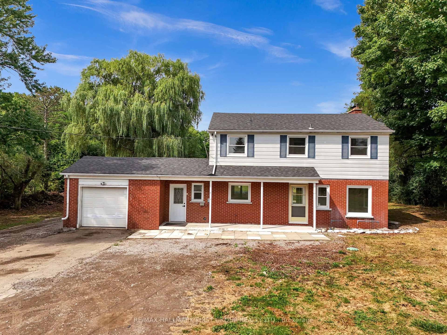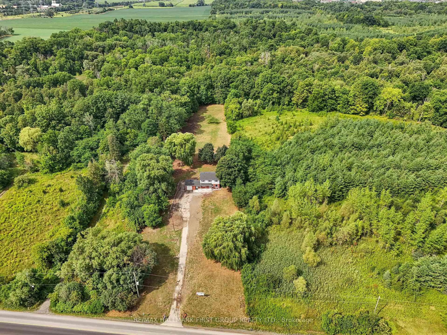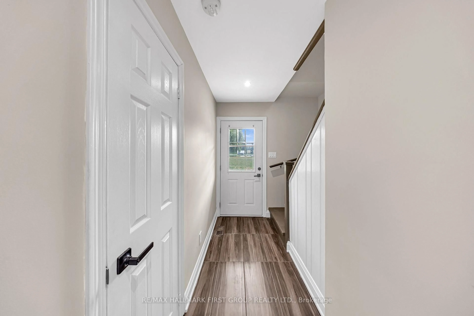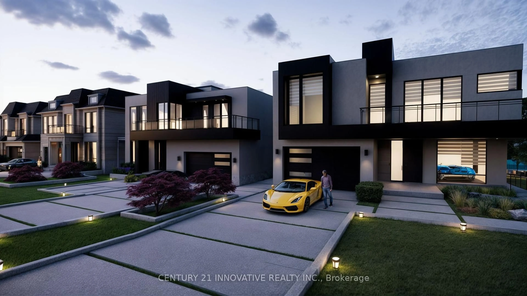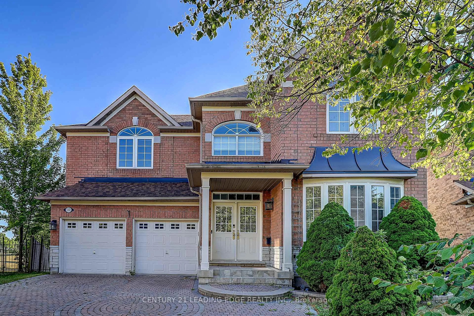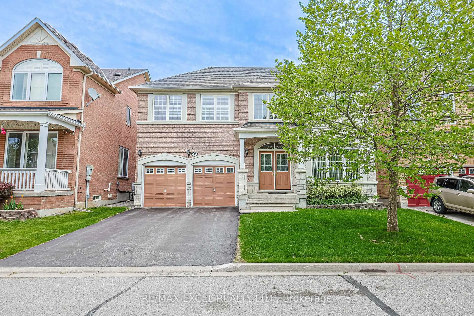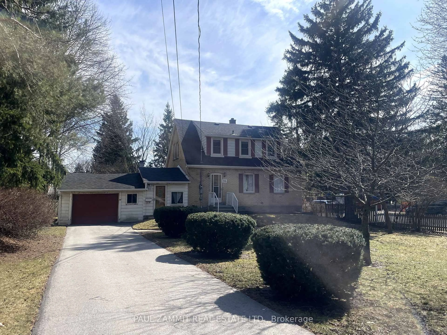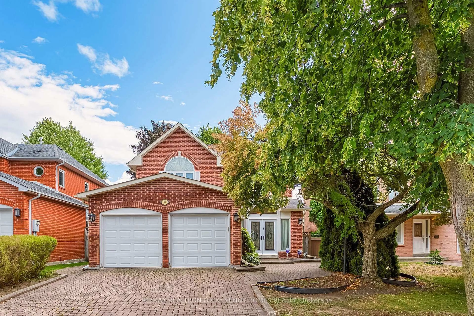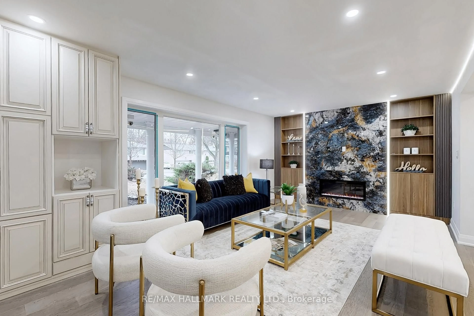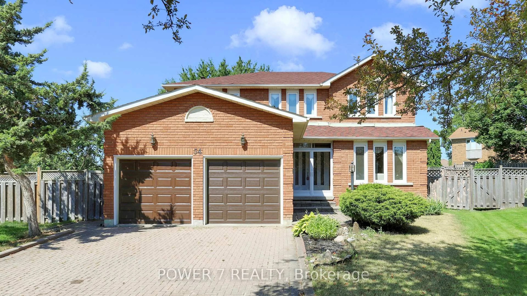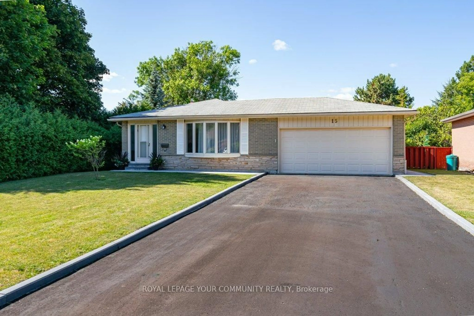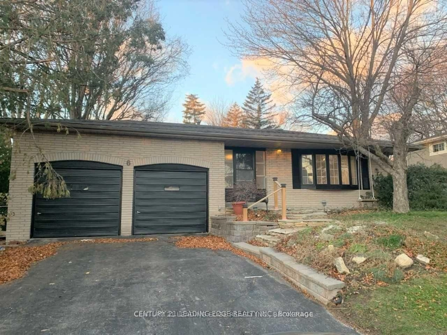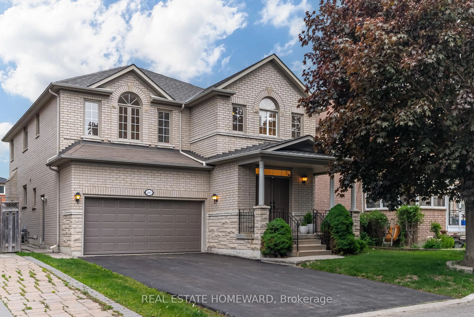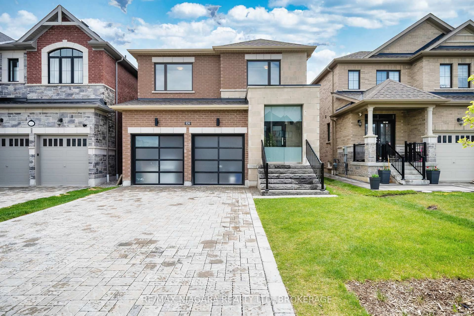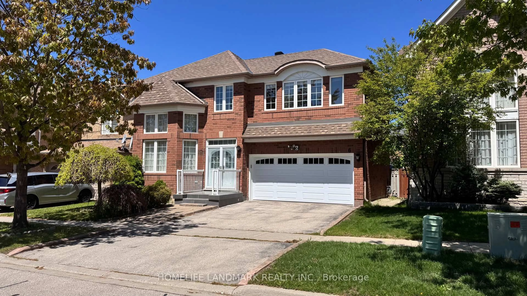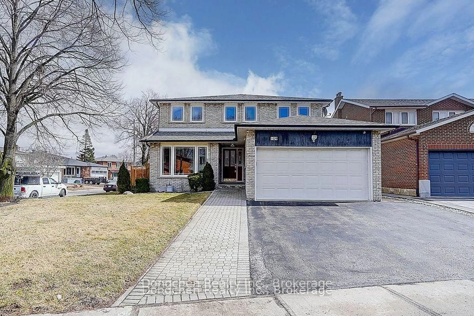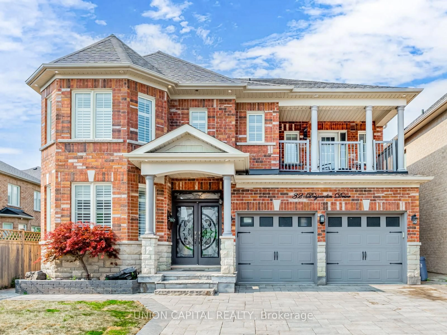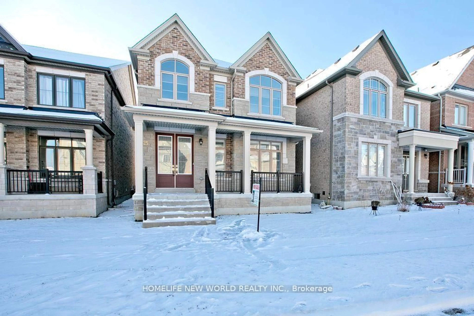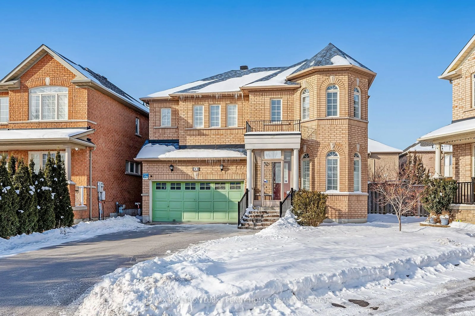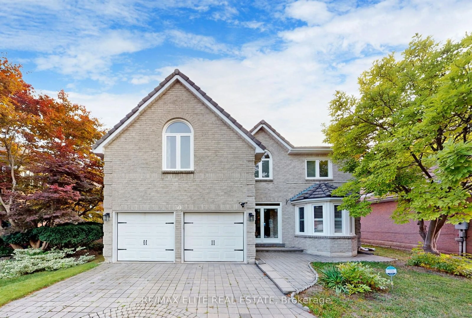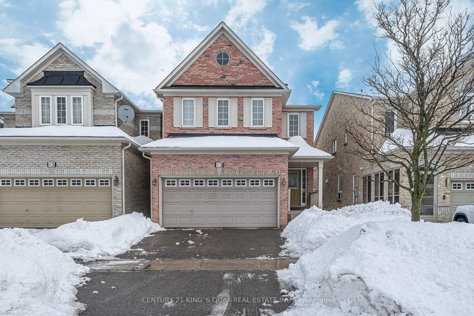7300 Reesor Rd, Markham, Ontario L6B 1A8
Contact us about this property
Highlights
Estimated valueThis is the price Wahi expects this property to sell for.
The calculation is powered by our Instant Home Value Estimate, which uses current market and property price trends to estimate your home’s value with a 90% accuracy rate.Not available
Price/Sqft$1,455/sqft
Monthly cost
Open Calculator

Curious about what homes are selling for in this area?
Get a report on comparable homes with helpful insights and trends.
+2
Properties sold*
$1.7M
Median sold price*
*Based on last 30 days
Description
Discover 1.65 acres of pure tranquility, perfectly situated within minutes of the city yet worlds away from the hustle and bustle. Backing directly onto the breathtaking Scenic Rouge, this property offers an unmatched combination of privacy, beauty, and potential.This charming 4-bedroom retreat featuring hardwood floors throughout and freshly painted interiors includes another convenient main-floor bedroom with direct access to a 3-piece washroom, ideal for guests, multi-generational living, or single-level comfort. More than just a home, its a lifestyle.Whether you envision it as your forever family residence, a private sanctuary, or a unique business opportunity, the possibilities are endless. With versatile zoning that allows for a single-family home, private home daycare, golf course, public or private park, athletic field, public conservation project, and more, this property can adapt to your dreams. Enjoy the serenity of your own green oasis while being just minutes from Torontos vibrant amenities. This is a rare opportunity to own land of this size, in this location, with such extraordinary potential chances like this simply do not come along often.
Property Details
Interior
Features
Main Floor
Living
9.08 x 6.0Combined W/Dining / hardwood floor
Br
3.97 x 3.66Large Window / 3 Pc Bath / hardwood floor
Family
9.08 x 6.0Fireplace / hardwood floor / Pot Lights
Kitchen
3.73 x 2.9Tile Floor / Stainless Steel Appl / Pot Lights
Exterior
Features
Parking
Garage spaces 1
Garage type Attached
Other parking spaces 10
Total parking spaces 11
Property History
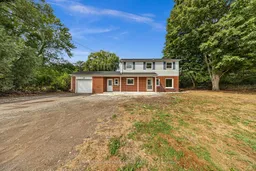 50
50