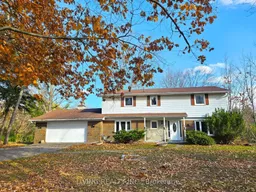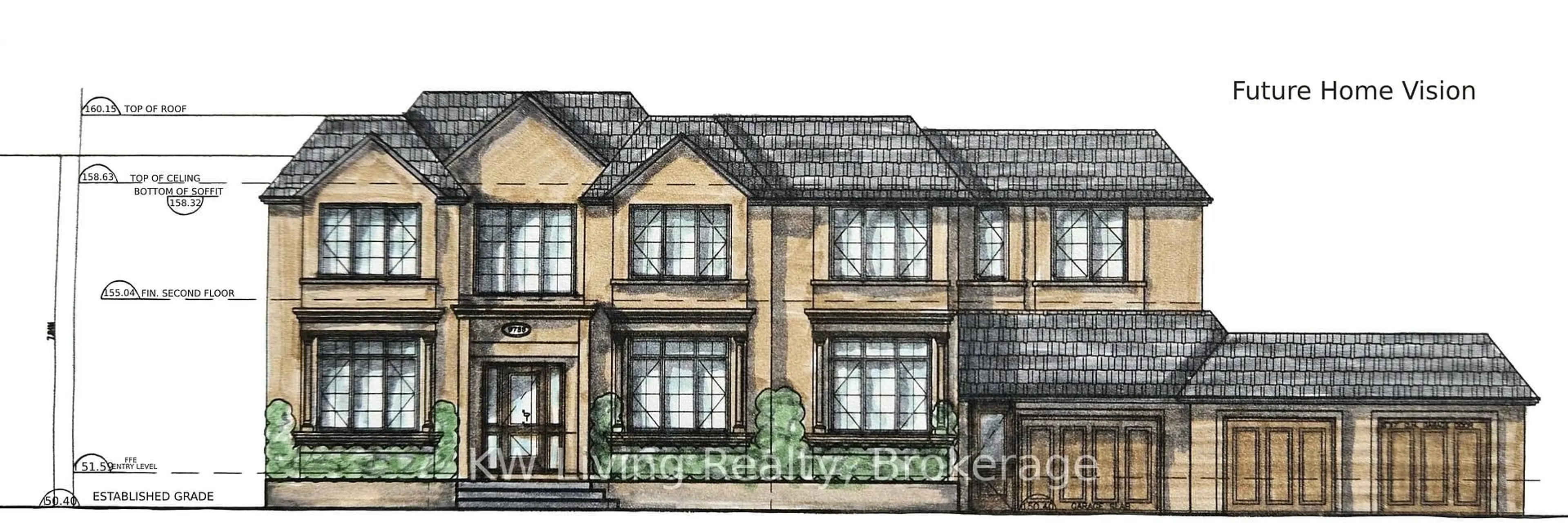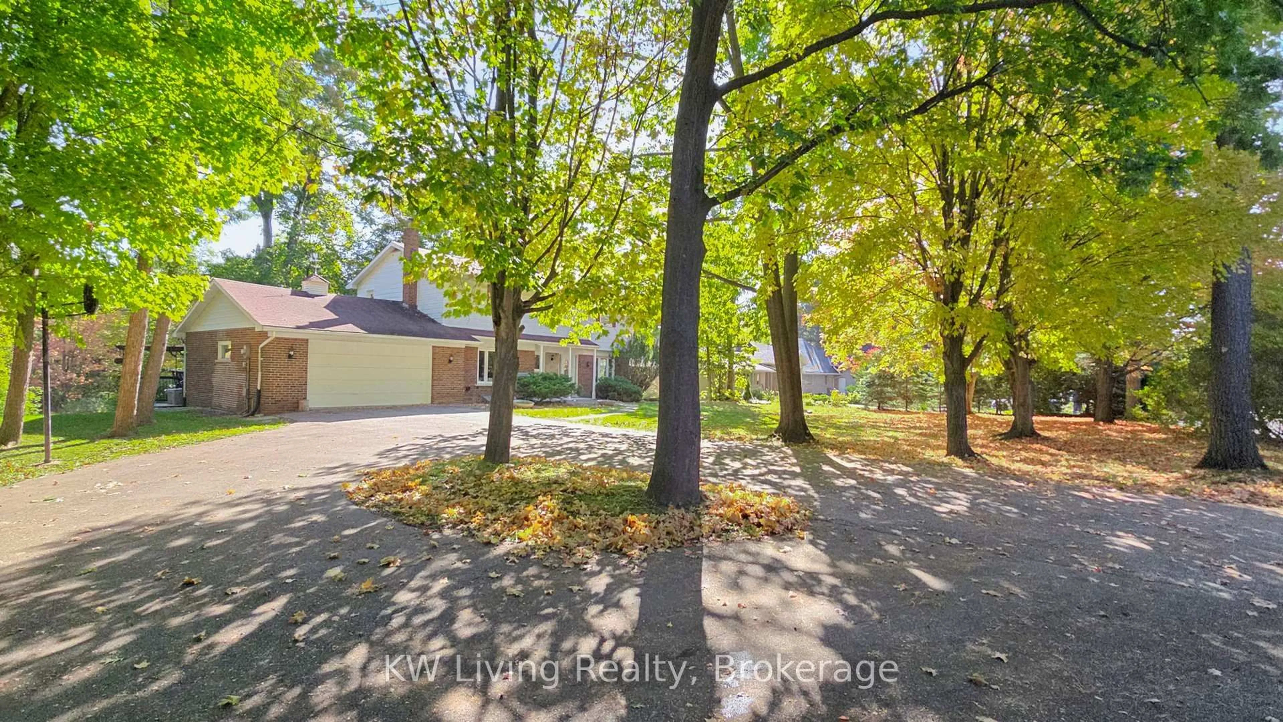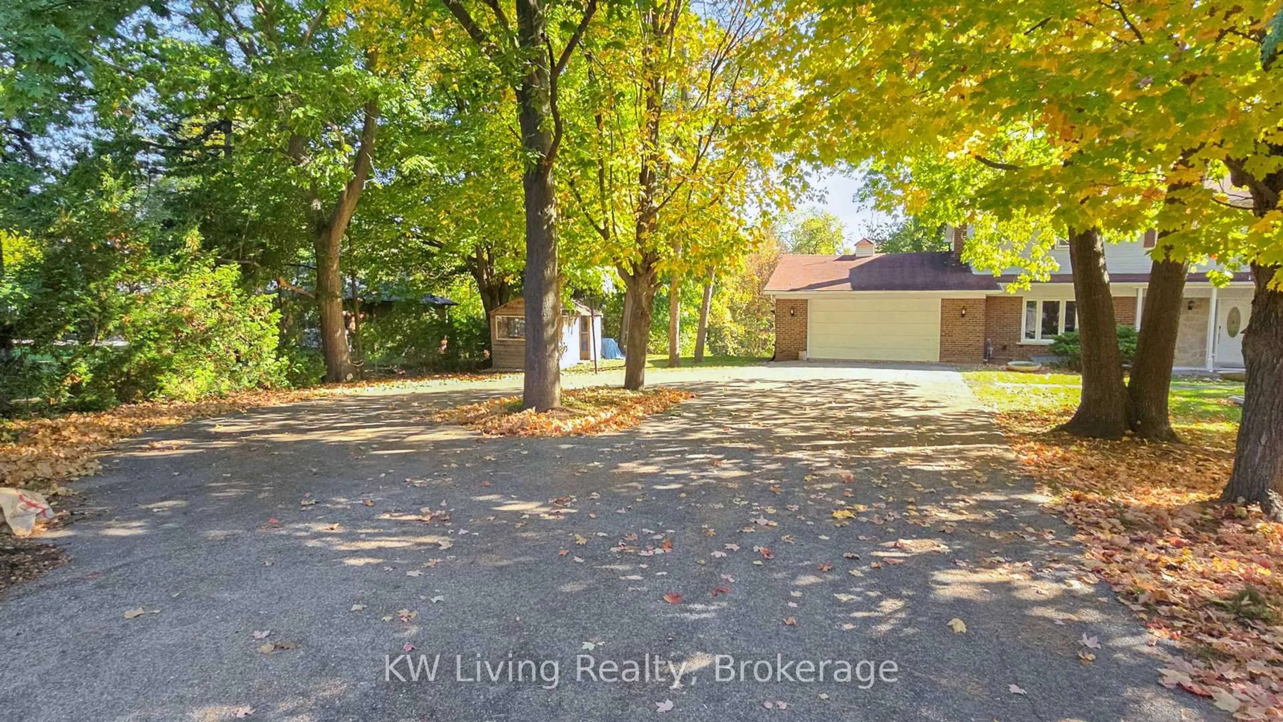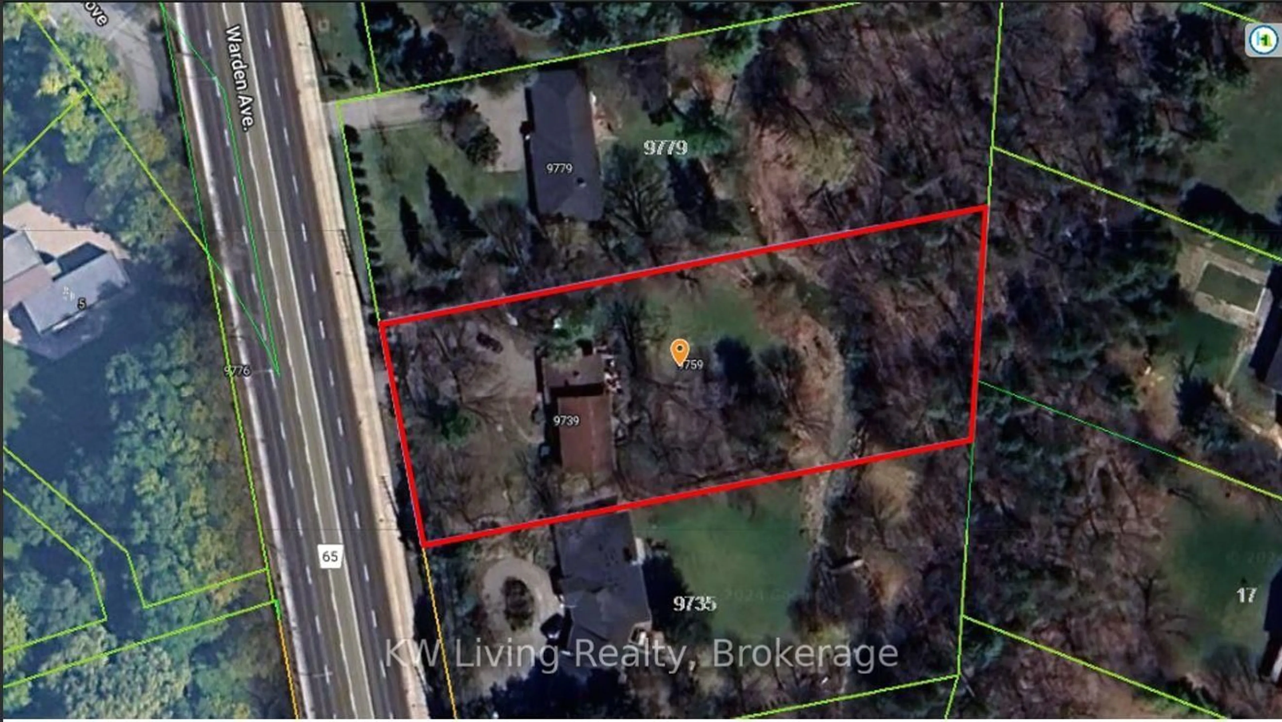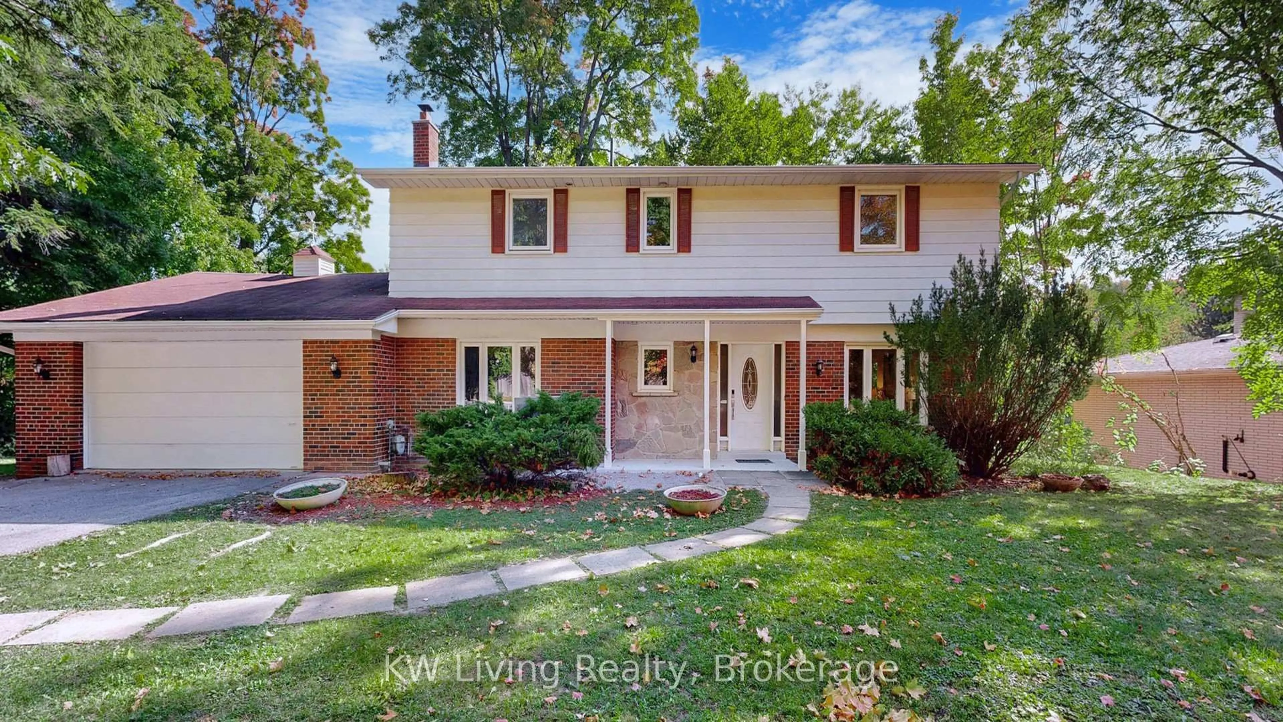9739 Warden Ave, Markham, Ontario L6C 1M6
Contact us about this property
Highlights
Estimated valueThis is the price Wahi expects this property to sell for.
The calculation is powered by our Instant Home Value Estimate, which uses current market and property price trends to estimate your home’s value with a 90% accuracy rate.Not available
Price/Sqft$833/sqft
Monthly cost
Open Calculator
Description
This magnificent 1+ acre property in the prestigious Cachet neighborhood features its own creek winding through a lush, treed ravine. A warm and inviting two-storey home sits elevated on the lot, with a spacious deck offering year-round views of the natural landscape. Surrounded by mature trees, it offers a true cottage-like feel. Walk down to the peaceful ravine, where fish glide through the gently flowing waters. Despite its tranquil setting, the property is conveniently close to major highways, shopping centres, top-ranking schools, a community centre, and golf courses. The bright walk-out basement is filled with natural light, creating a welcoming space for relaxation or recreation. Whether you choose to enjoy the existing home or build your own custom dream estate, this rare gem in the Cachet Estates area offers the perfect blend of privacy and convenience.
Property Details
Interior
Features
Main Floor
Living
7.34 x 3.92Laminate / Pot Lights / Combined W/Dining
Dining
3.34 x 2.87Laminate / Pot Lights / Combined W/Living
Kitchen
5.62 x 3.33Ceramic Floor
Family
4.32 x 3.72Fireplace
Exterior
Features
Parking
Garage spaces 2
Garage type Attached
Other parking spaces 8
Total parking spaces 10
Property History
 33
33