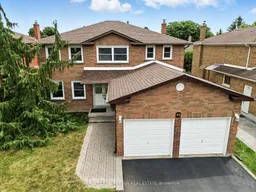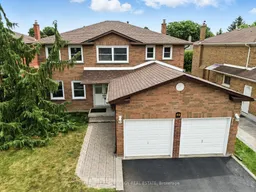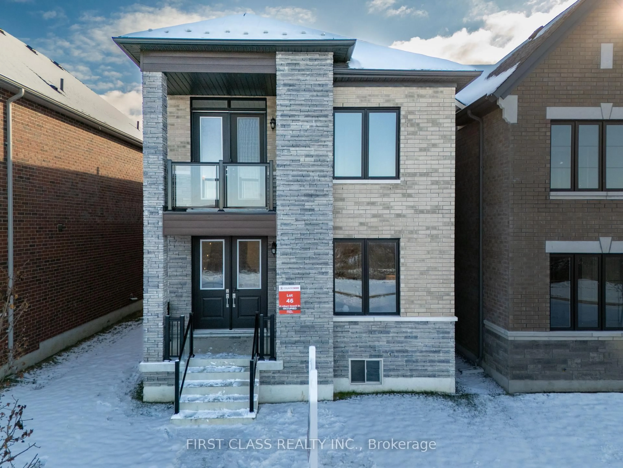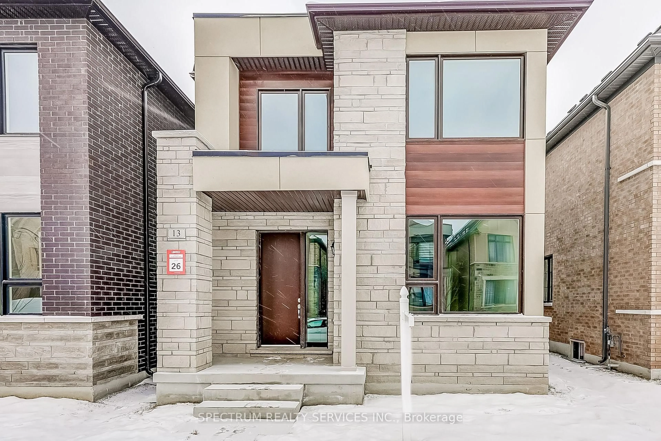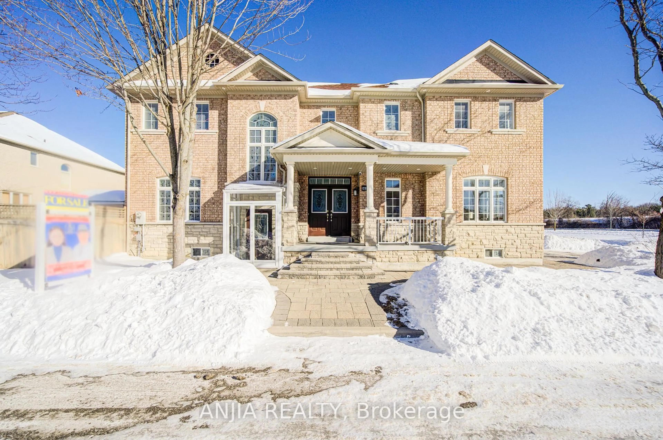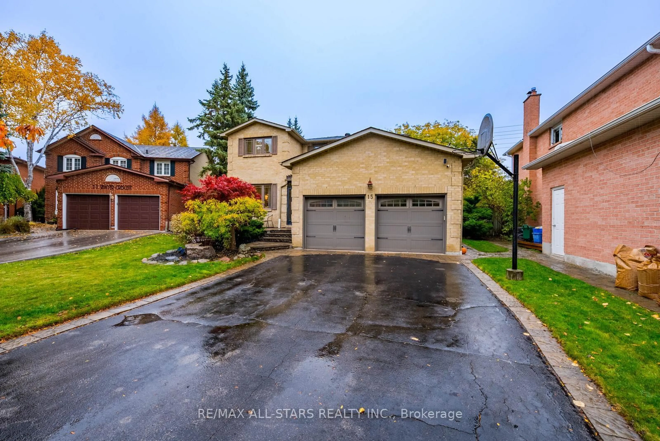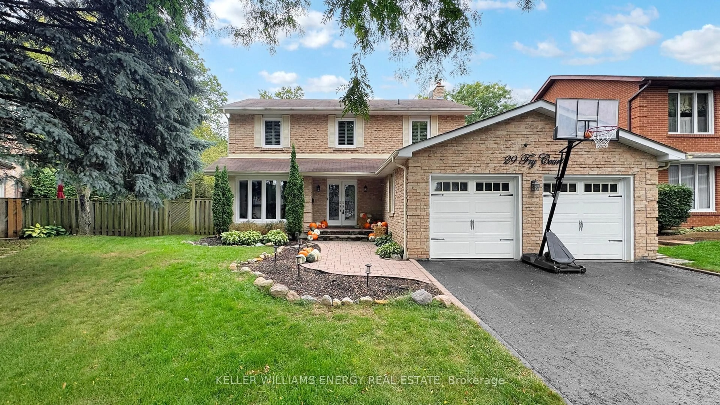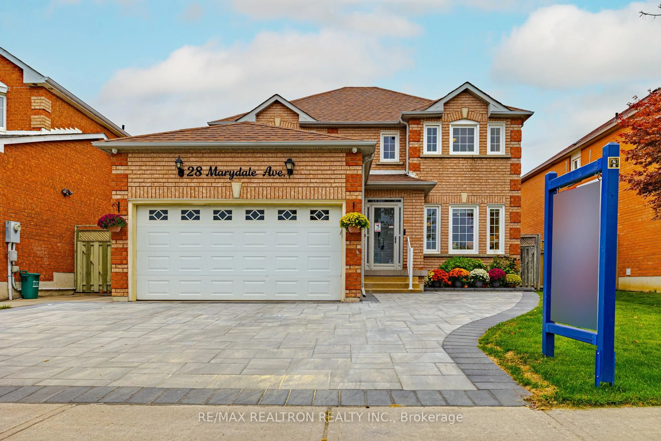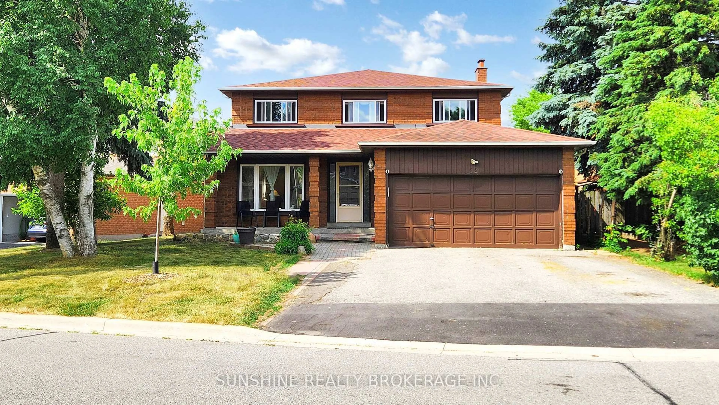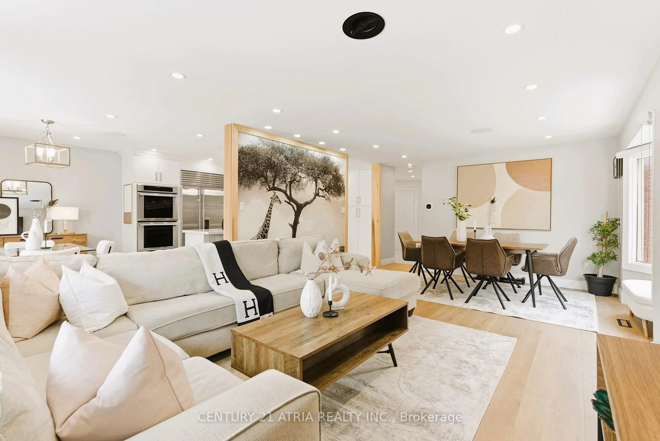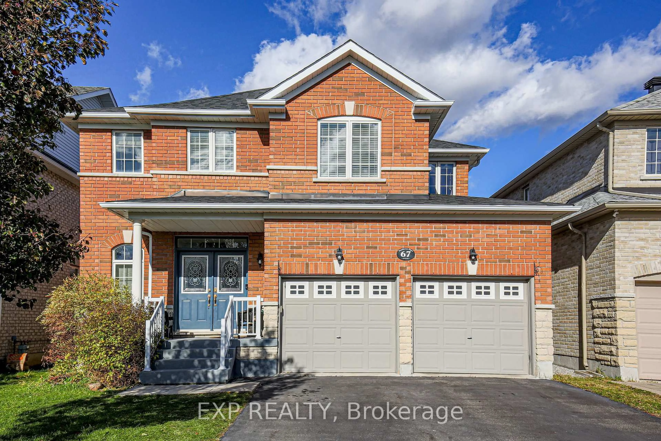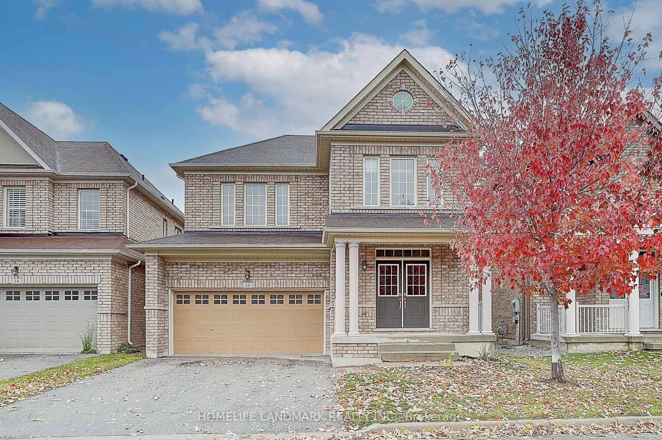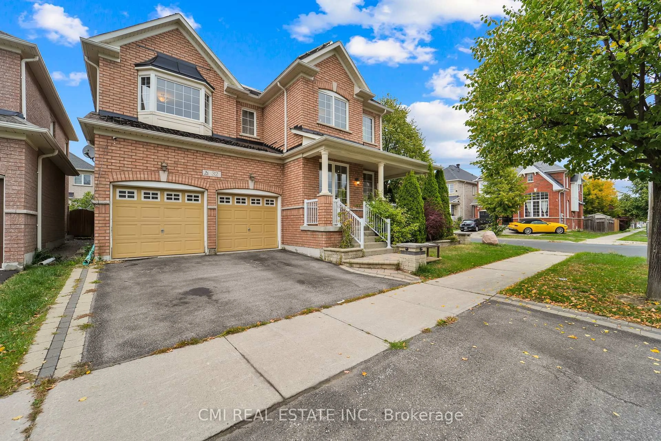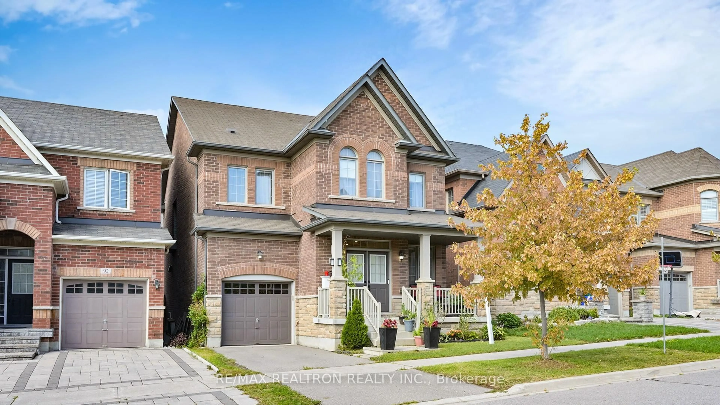Welcome to this beautifully maintained 2-storey detached home nestled in the Raymerville neighbourhood of Markham. This spacious residence offers over 2,500 sq ft of above-grade living space, perfect for growing families or those who love to entertain. Step into an inviting main floor featuring a large living and dining room, a cozy family room with a wood-burning fireplace, and walkouts to a deck and fully fenced backyard ideal for summer gatherings and outdoor relaxation. The kitchen includes a breakfast area with California shutters and direct access to the deck. A main floor laundry room with a convenient side entrance completes the level. Upstairs, you will find four generous bedrooms, including a primary suite with a separate sitting area, a walk-in closet and a 5-piece ensuite bathroom. Each bedroom offers ample space and natural light.The partially finished basement features a massive recreation room, currently outfitted with a pool table, offering endless possibilities for games, movie nights, or a home gym. This home is close to schools, parks, walking trails, woods, transit, and shopping.
Inclusions: all light fixtures, fridge, stove, dishwasher, washer, dryer, freezer, pool table, shutters in kitchen and family room and gas BBQ
