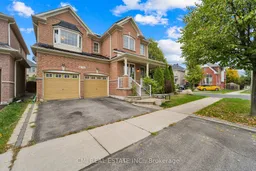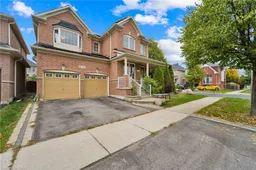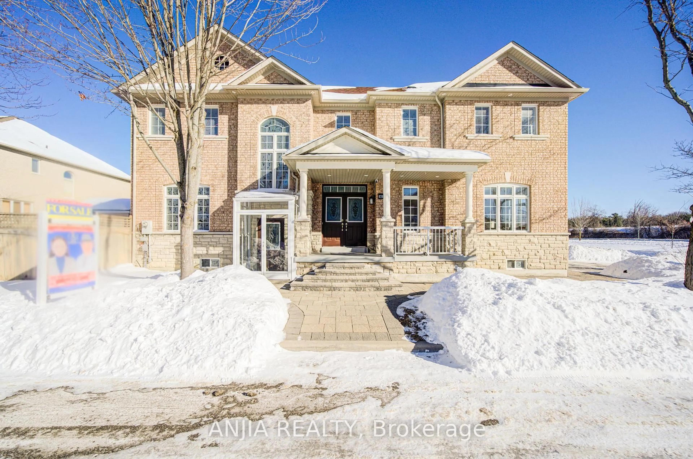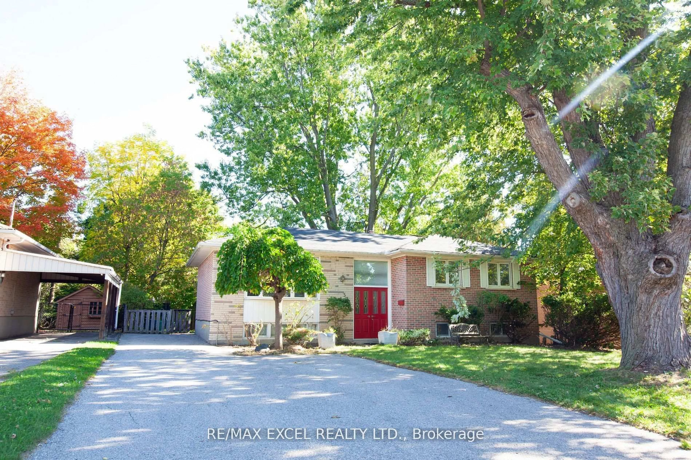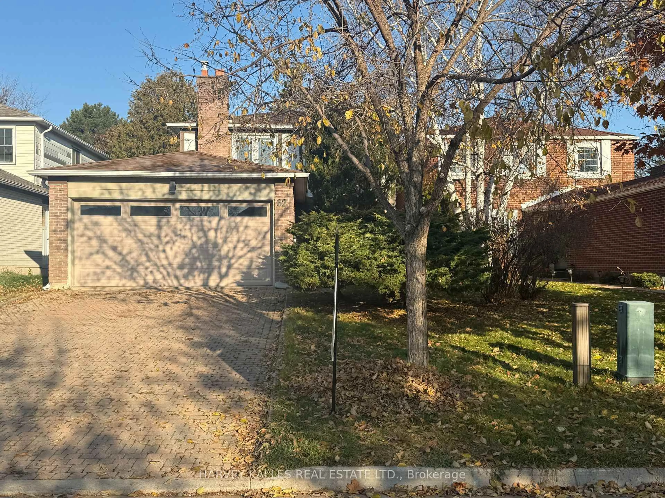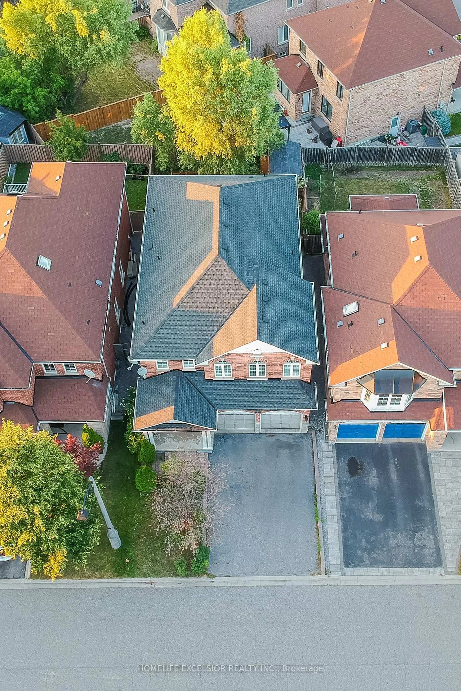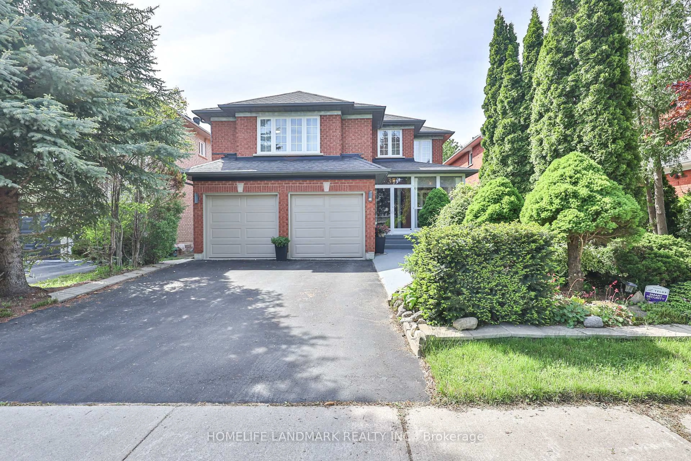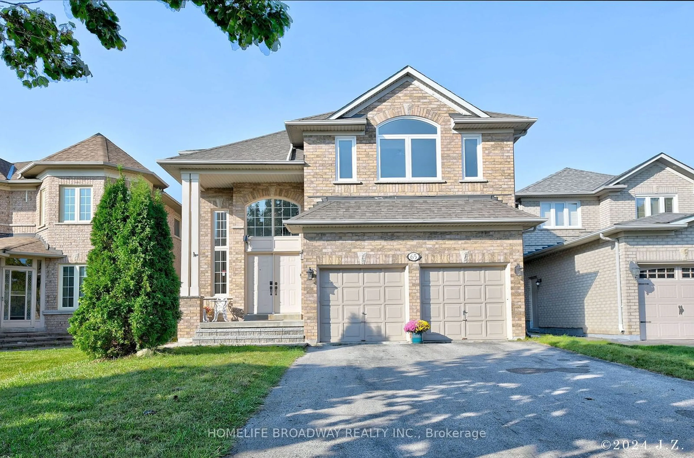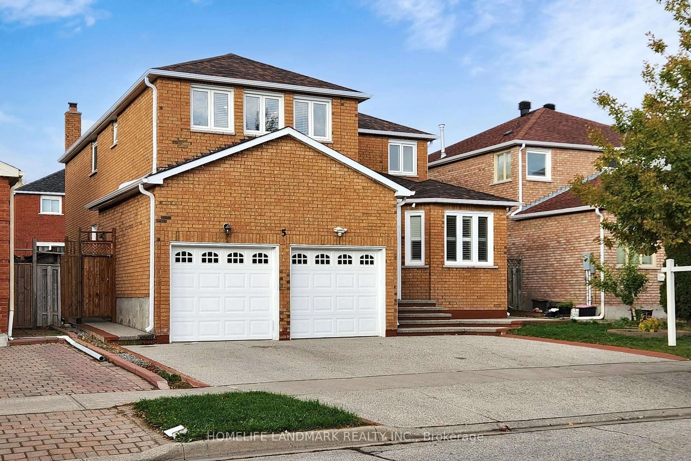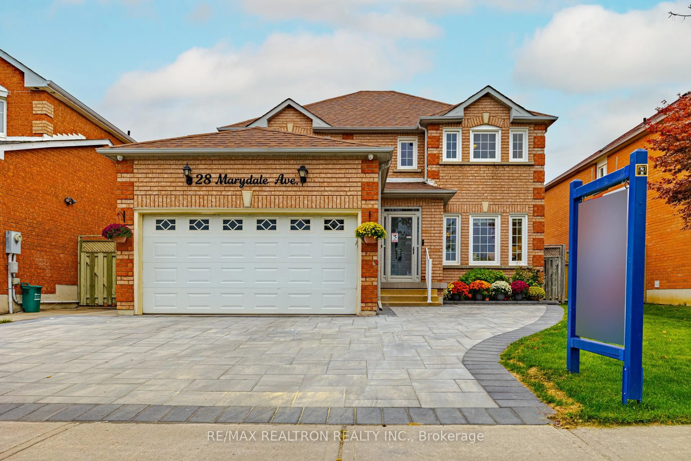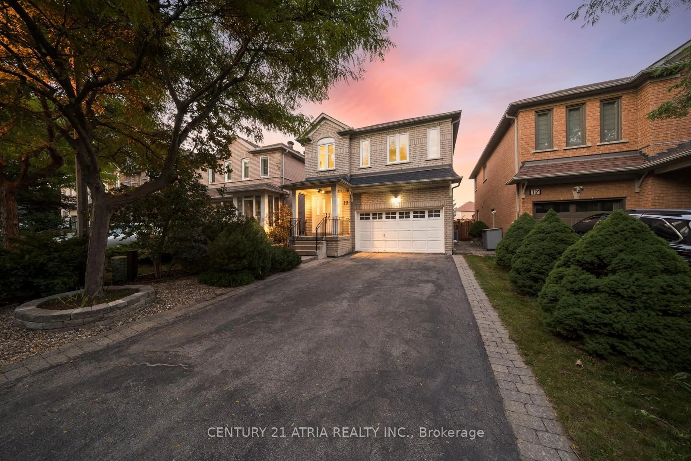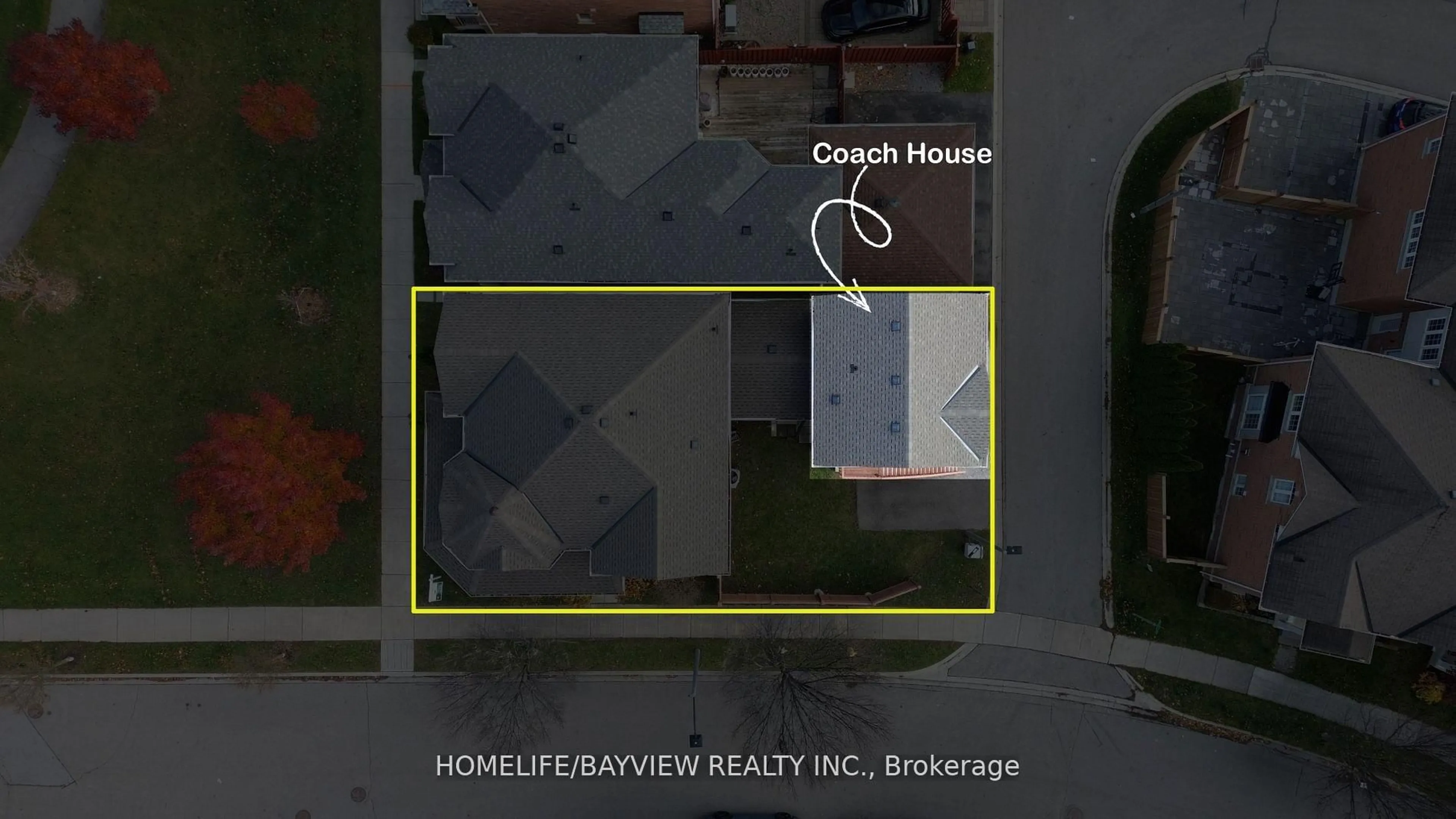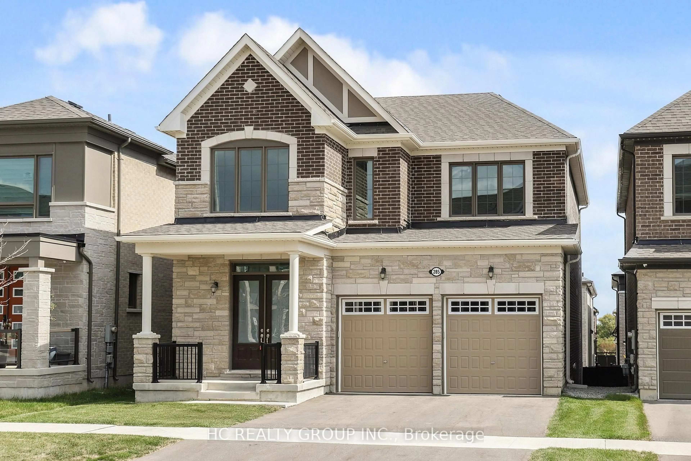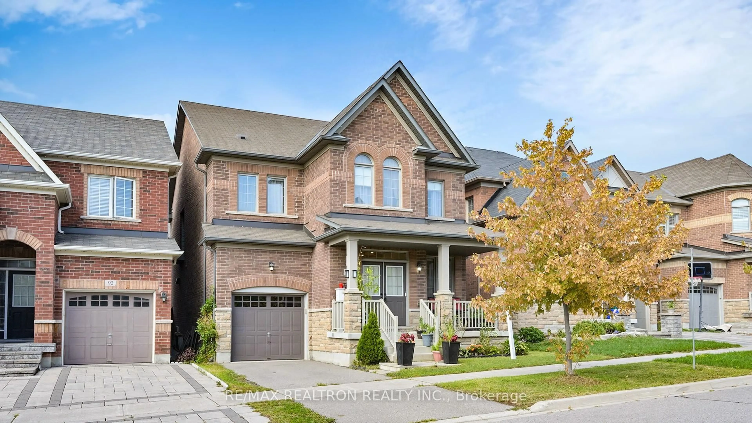Welcome to this stunning and spacious 2799 sq ft detached home in the highly sought-after Box Grove community. This 4+1 bedroom, 5-bathroom residence offers an ideal layout for modern family living. Step inside to an open-concept living area, perfect for entertaining. The large family room flows seamlessly into an open-concept kitchen, featuring abundant cabinetry and a bright breakfast area. A separate dining room provides a more formal space for meals. Upstairs, the expansive primary suite is a true retreat, boasting a large walk-in closet and a spa-like 5-piece ensuite. The three additional spacious bedrooms share two convenient Jack and Jill bathrooms. The finished basement adds incredible value and versatility, with a recreation room and an additional bedroom and full bathroom perfect for a guest suite or a private space for extended family. Outside, the beautiful backyard is ready for all your summer gatherings. This home also features direct access to the garage and is just minutes away from top-rated schools, parks, major highways, shopping centers, and all the amenities Markham has to offer. Don't miss your chance to own a piece of this prime location!
Inclusions: All fixtures permanently attached to the property in "as is" condition.
