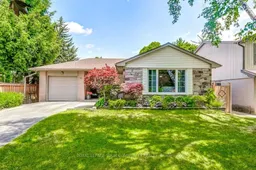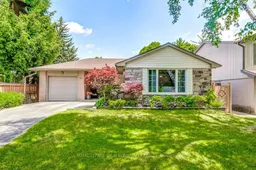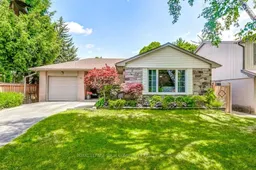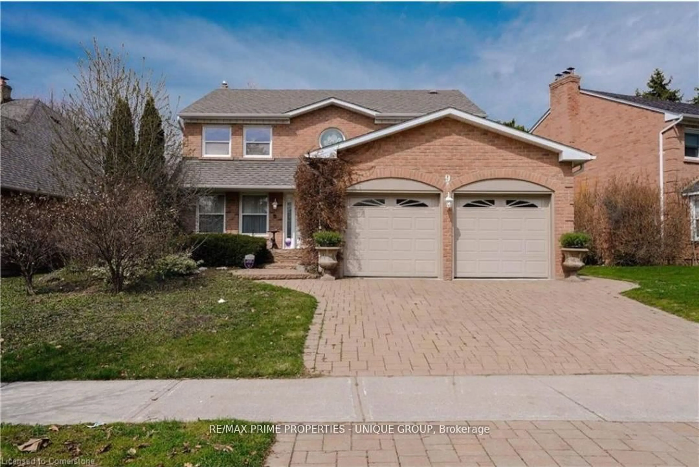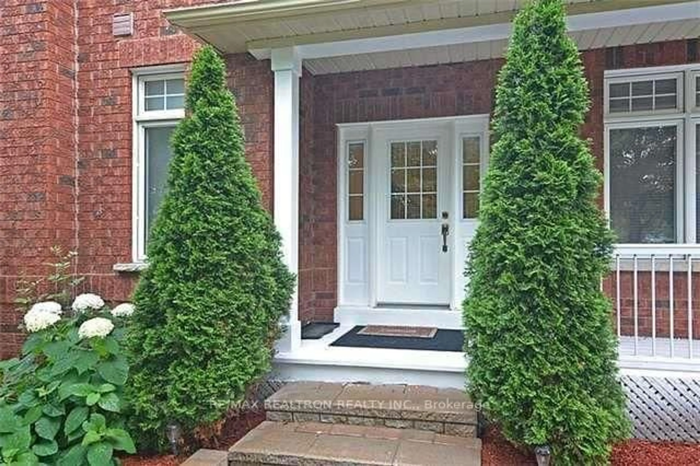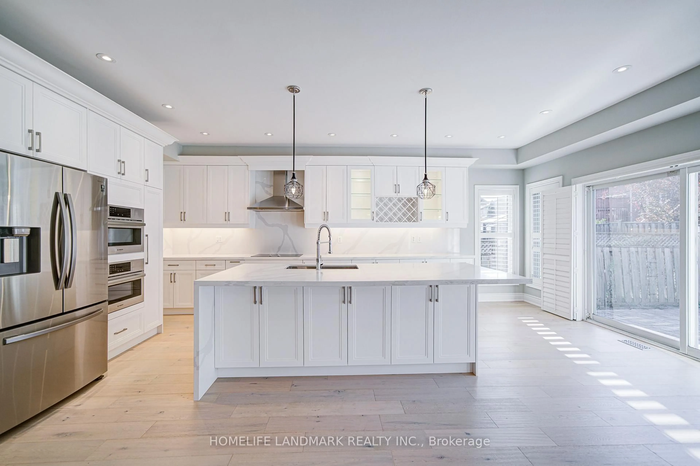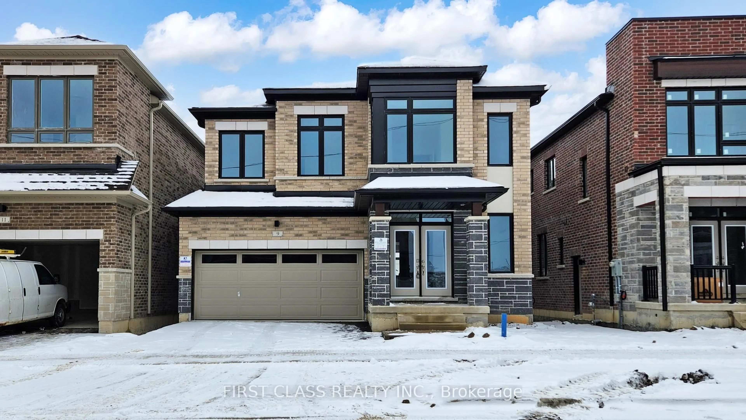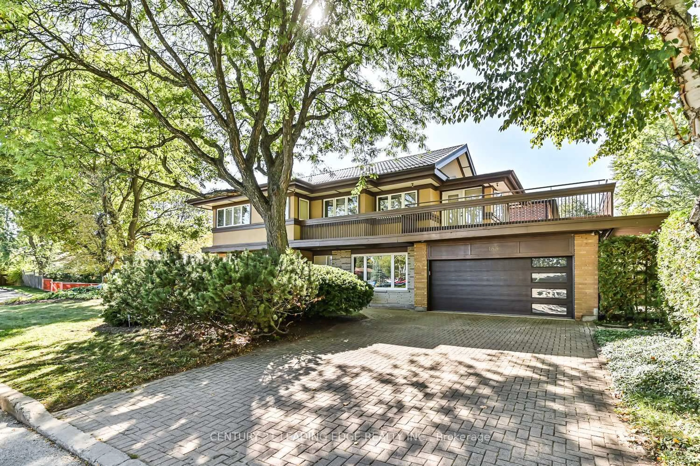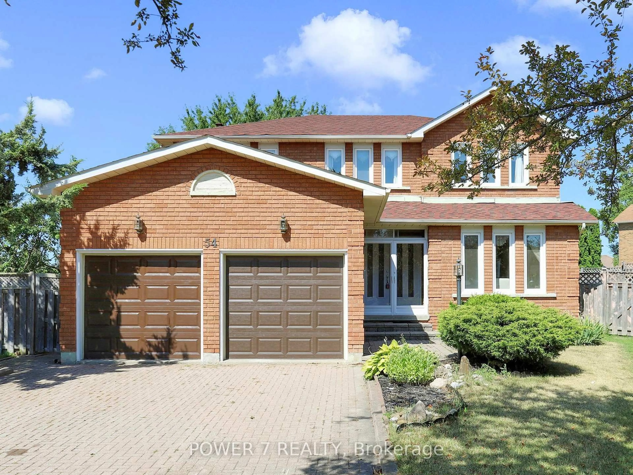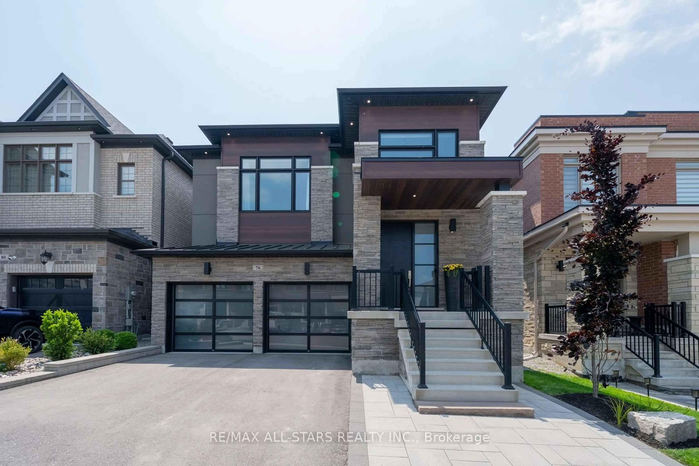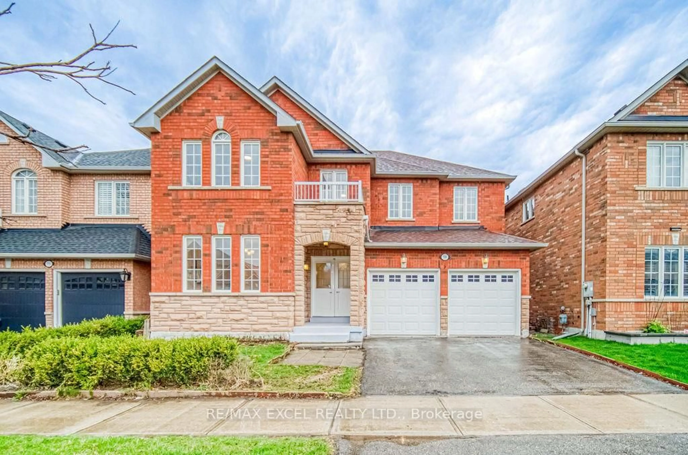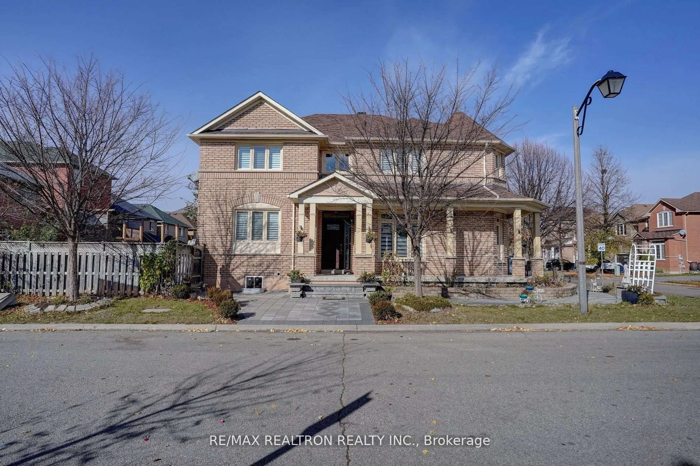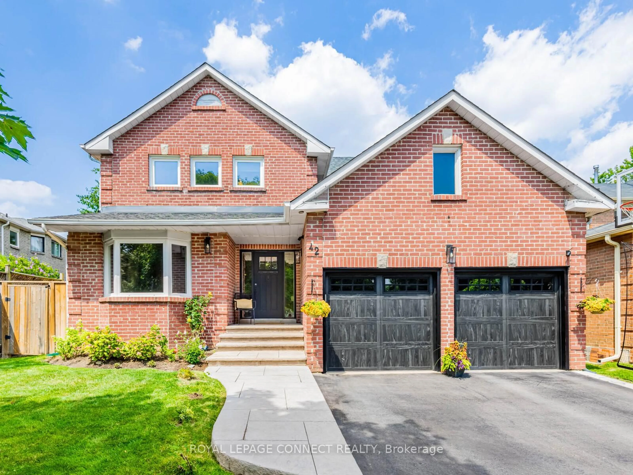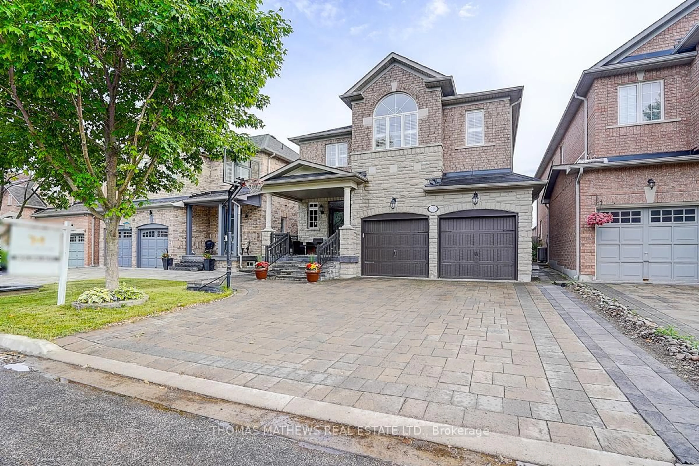Welcome to 41 Brightbay Crescent, A Hidden Gem on a Tree-Lined Street. This beautifully renovated bungalow is nestled on a quiet, picturesque street and offers exceptional potential both inside and out. With charming curb appeal, a garage equipped with an EV charger, and a lush front and back garden, this home is as functional as it is inviting. Recent updates include newer shingles, covered eavestroughs, and downspouts (all 2022), along with the added peace of mind of a backwater valve. Step inside to a bright, open layout featuring a newer kitchen with stainless steel appliances (2022), a breakfast bar, and thoughtful updates throughout. The main level features three generously sized bedrooms, while the lower level offers a fourth bedroom (plus one), a spacious family room, a dedicated gym area, a large laundry room, and ample storage. Looking for more space or income potential? The basement has a separate side entrance, making it ideal for conversion into a basement apartment or nanny/in-law suite. Situated on a large lot with so many opportunities to personalize or expand, 41 Brightbay Crescent is ready to welcome you home.
Inclusions: Stainless steal fridge, Stainless steal dishwasher, stainless steal stove, washer, Dryer, Fridge (in basement).
