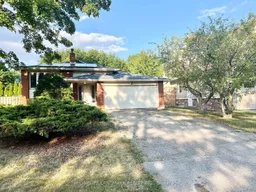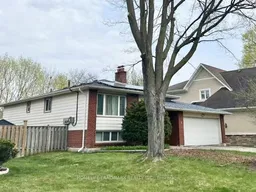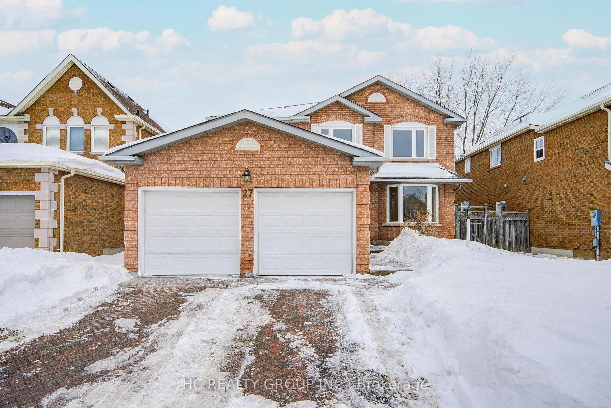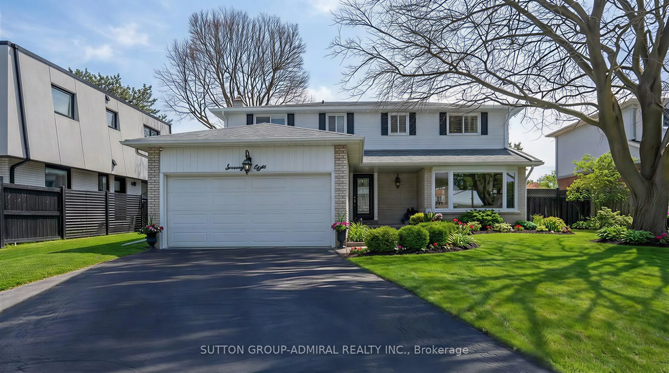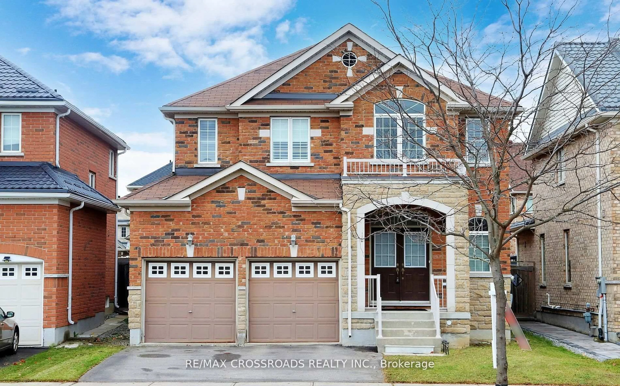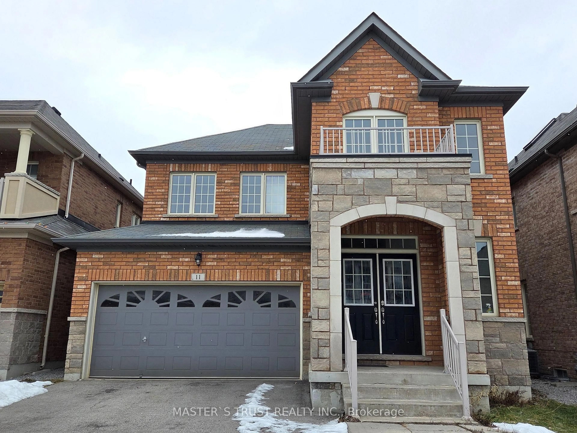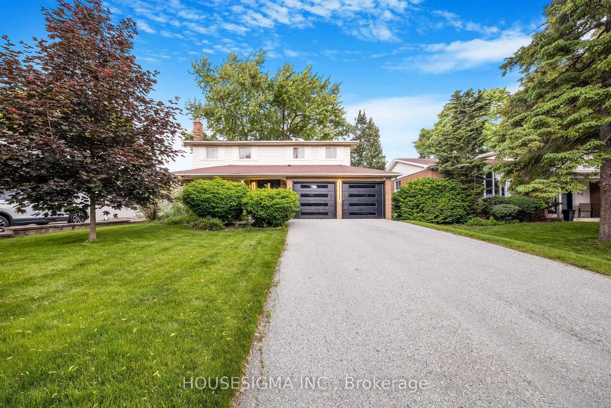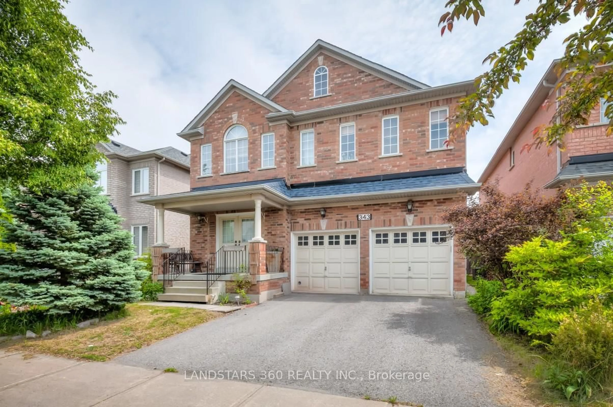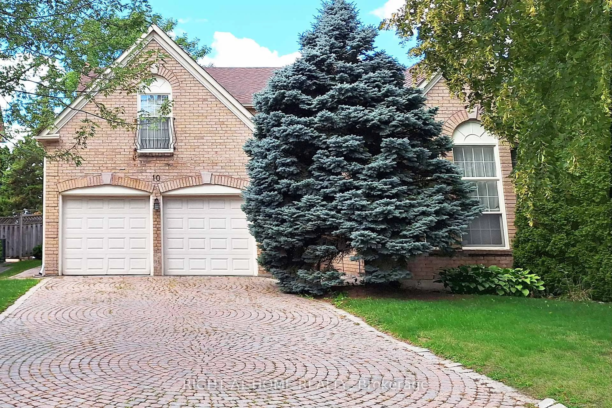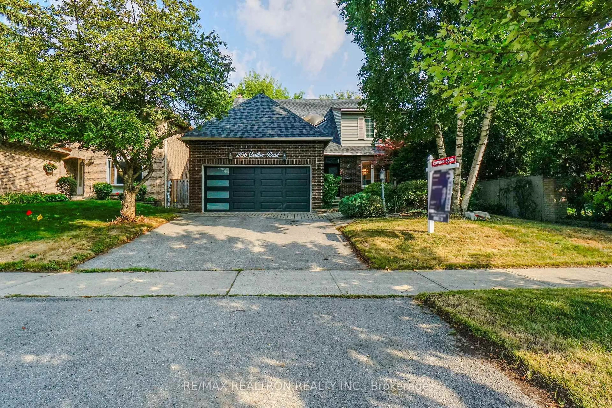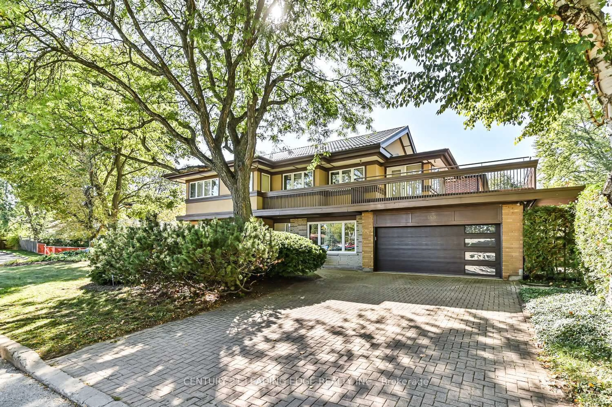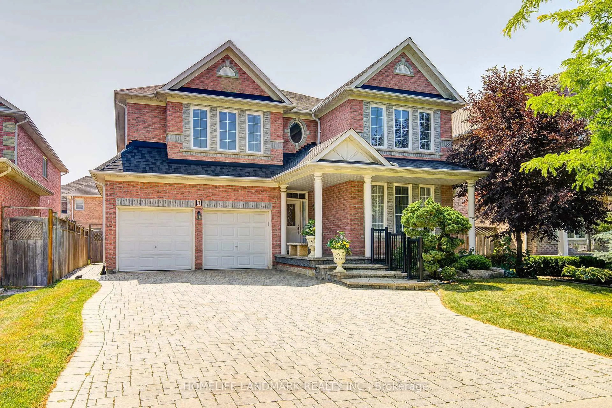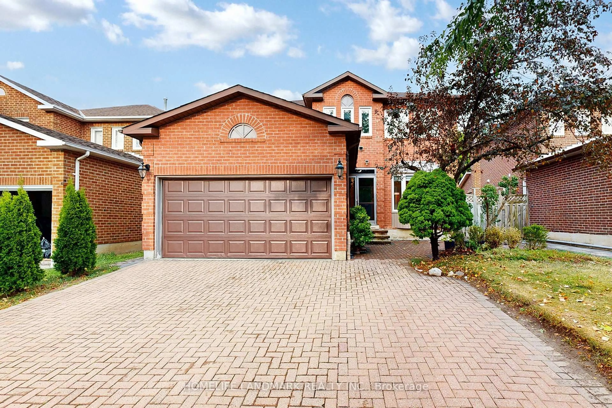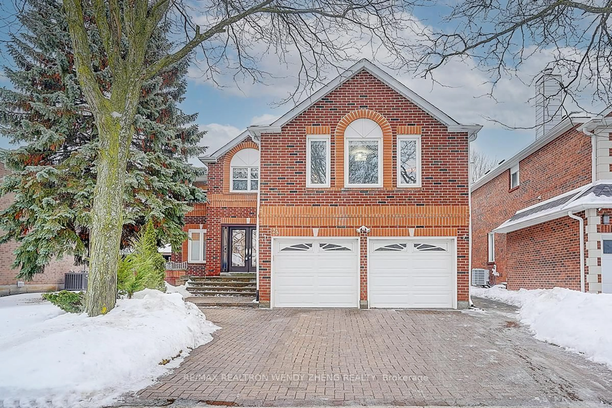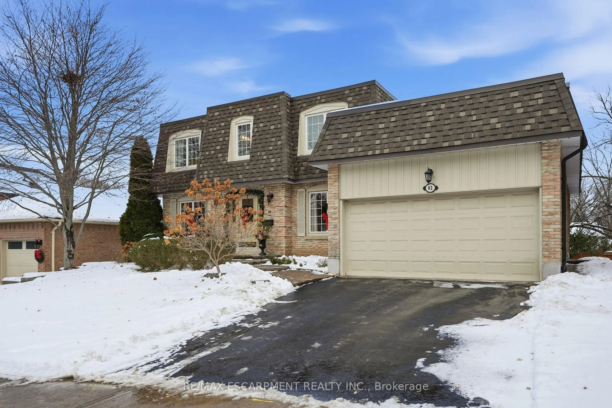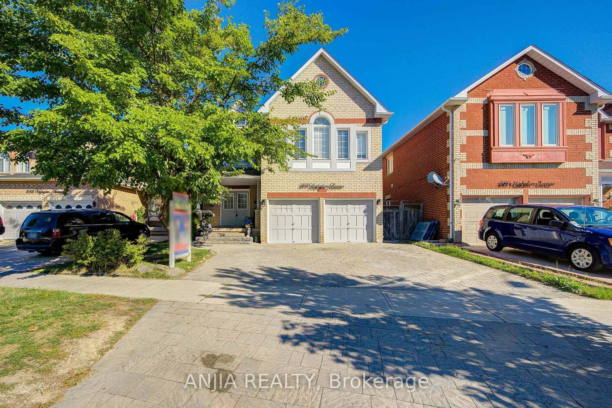This Property Offers an Outstanding Opportunity for Both Builders and Homeowners - Whether Looking to Redesign and Renovate the Existing Structure or Build a Brand-New Custom Home from the Ground Up. // The Lot and Location Together Provide a Rare Combination of Value, Flexibility, and Long-Term Upside in a Highly Desirable Unionville Neighborhood. // Steps to Top Ranking William Berczy Public School (with Gifted Program). *** Set on a Generous 60.5 ft x 125.4 ft Lot, With No Sidewalk, Extra-Long Driveway. *** This Detached Home Offers 3 Bedrooms on the Main Level and 2 Additional Bedrooms in the Walk-Up Basement. *** Top School Zone from Elementary to High School, Including William Berczy Public School (with Gifted Program), Unionville High School, and Within the Boundary of St. Augustine Catholic High School. Pierre Elliott Trudeau High School (French Immersion). *** Walk-Up Basement with Separate Entrance to Large Recreation Rooms + Two Additional Bedrooms. Excellent Potential Rental Income. *** Enjoy Views of the Private Backyard. *** Close to Too Good Pond, Unionville Main Street Library, Art Gallery, Shops, Restaurants, and Parks.
Inclusions: All ELFs, Fridge, Stove, Dishwasher, Washer, Dryer. Electric Garage Door, Instant Hot Water Heater (Rental).
