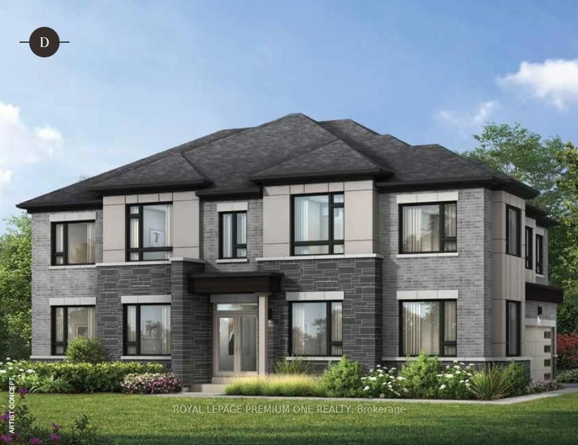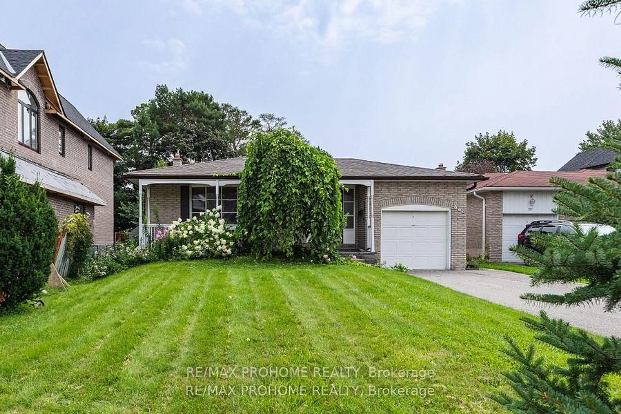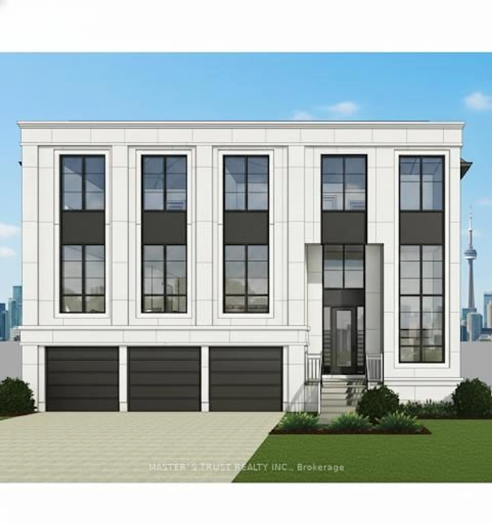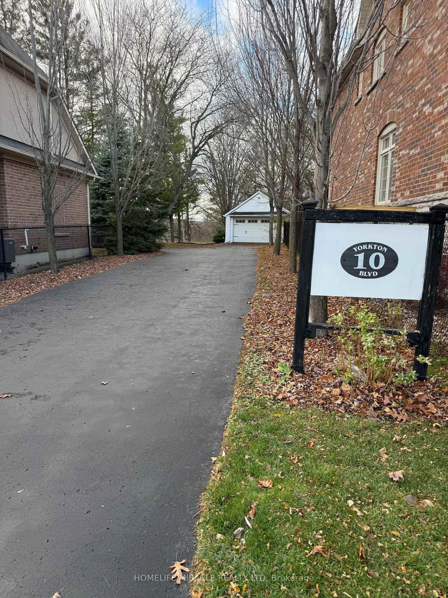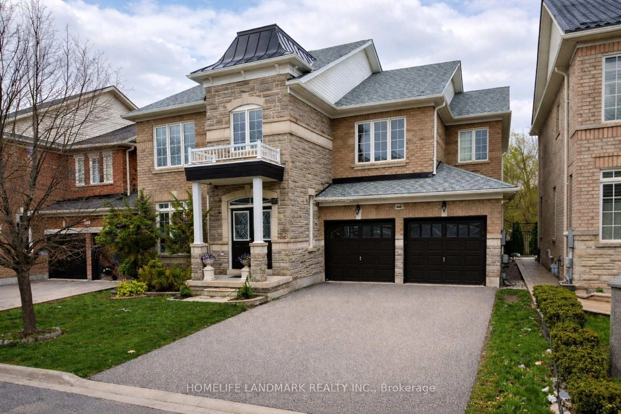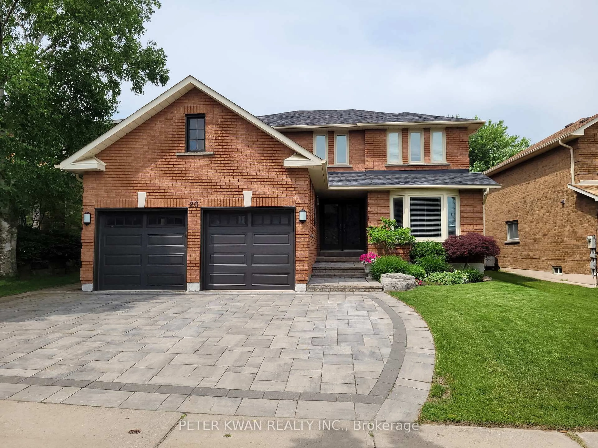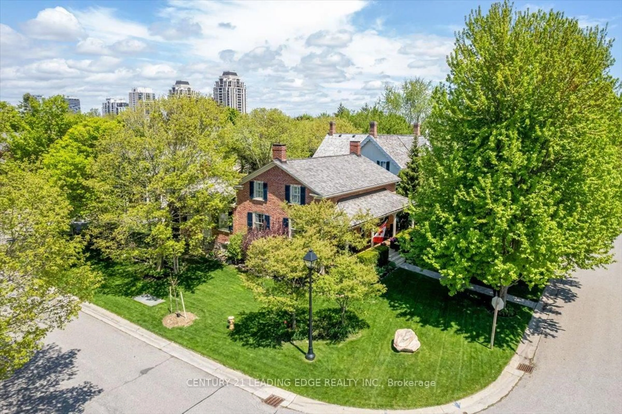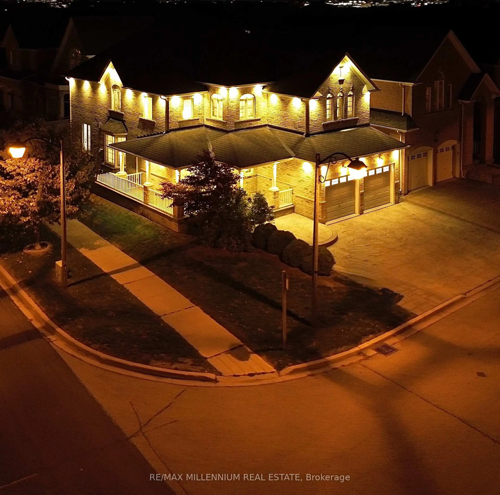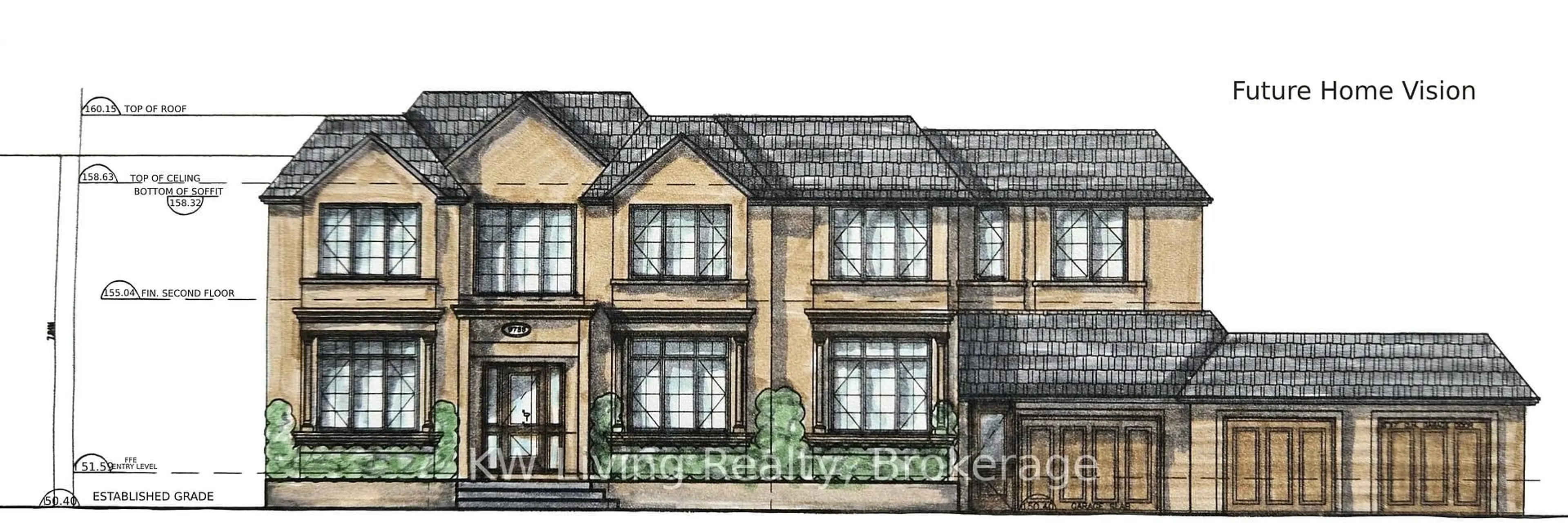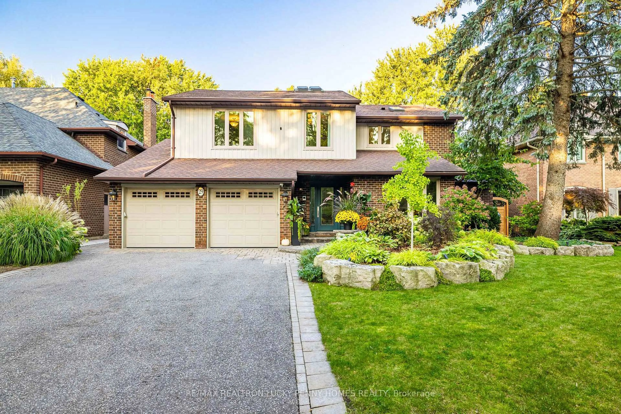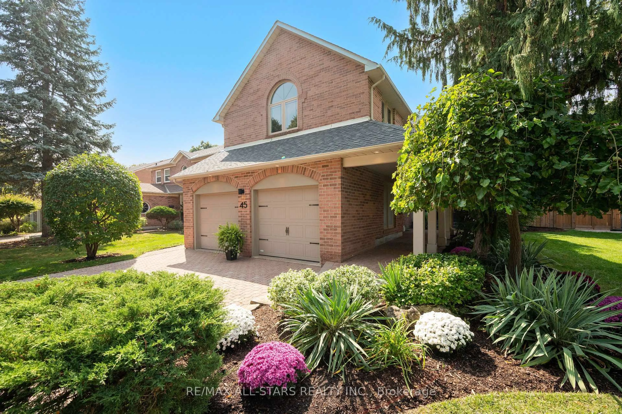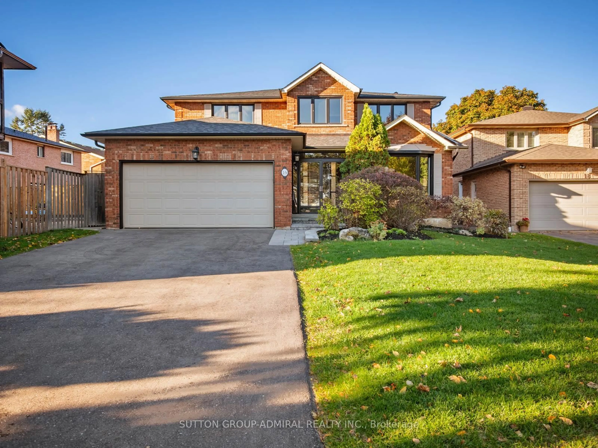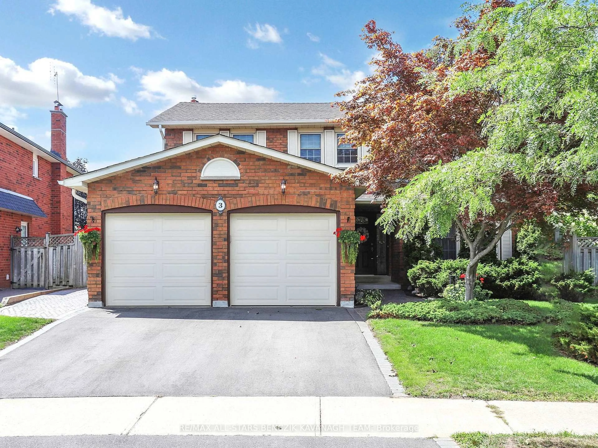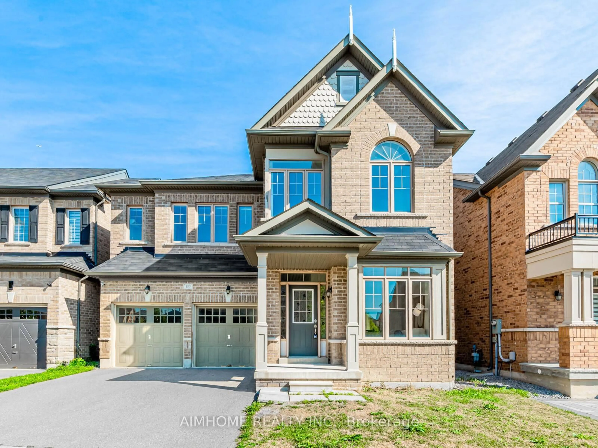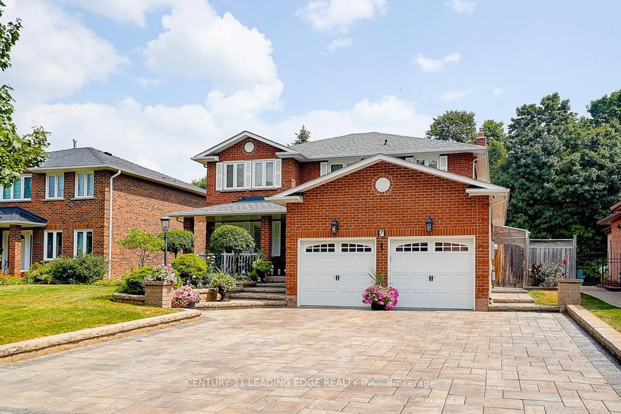Unionville home in a quiet tree-lined neighbourhood, steps from school, scenic walking trail to Too Good Pond, and children's park. Close to Main Street, Town Centre, supermarket and restaurants. Bought direct from builder (Bramalea) one of the larger homes in the subdivision (3188 sq ft. according to builder's floorplan). Spacious home with grand living room with cathedral ceiling, formal dining room with curved walls, sunken family room and library/office on main floor. Beautiful interlock stone patio in backyard, front driveway and side walkway. Kept with TLC and some recent updates including: Fridge 30-inch W 22 cu. Ft. French Door Refrigerator in Smudge Resistant Stainless Steel - ENERGY STAR purchased in Aug 2022, Range 6.3 cu. ft. Smart Electric Range with Air Fry and Wi-Fi in Stainless Steel purchased in Aug 2022, Water softener purchased in Dec 2024, and roof replaced in 2017. Within coveted school zones of William Berczy Public School, Unionville High School, Pierre Elliott Trudeau High School (French Immersion), St. John XXIII Catholic Elementary School & St. Augustine Catholic High School.
Inclusions: Existing window coverings, dishwasher, fridge, stove, washer, dryer, water softener, central air conditioner, built-in closets, basement shelves, alarm system owned.
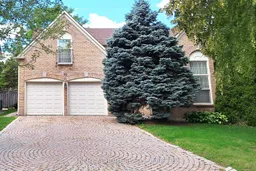 34
34

