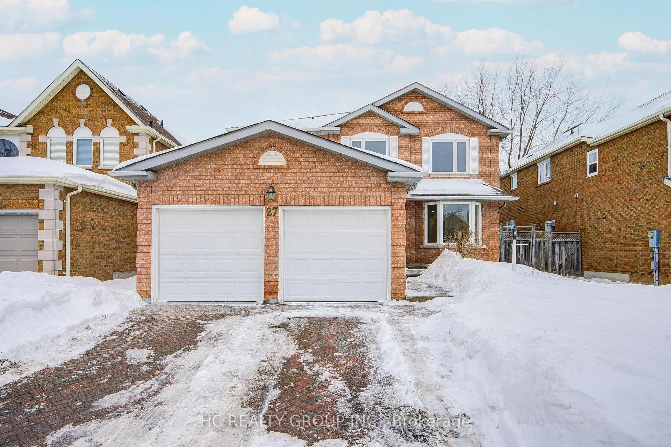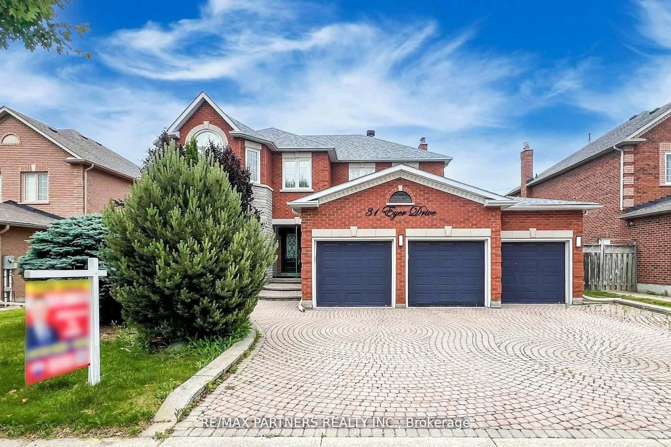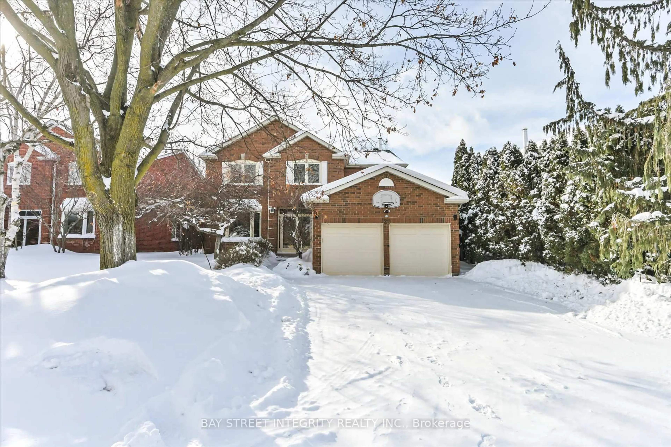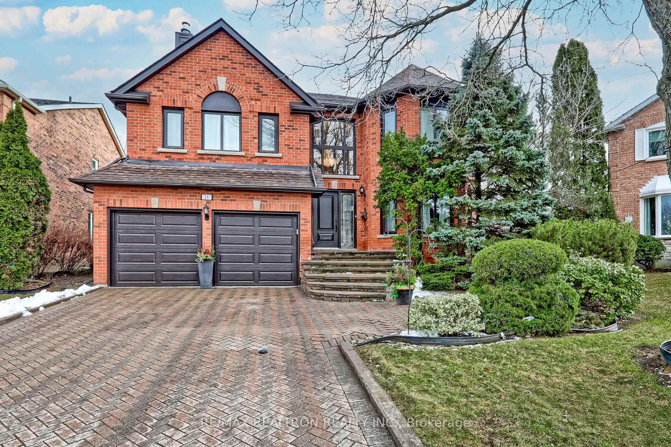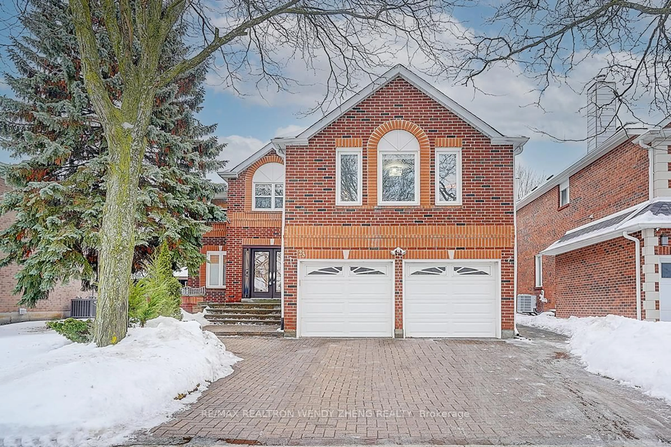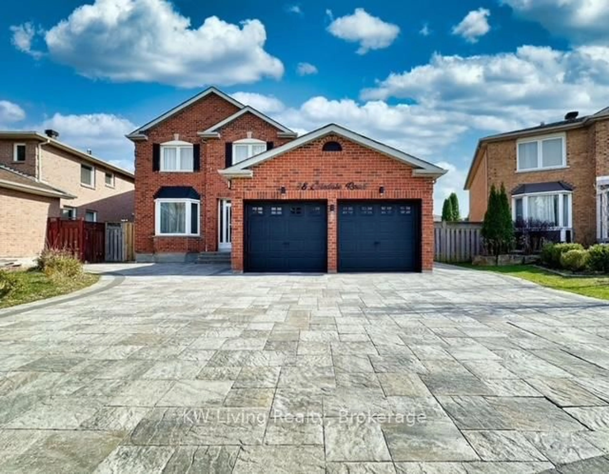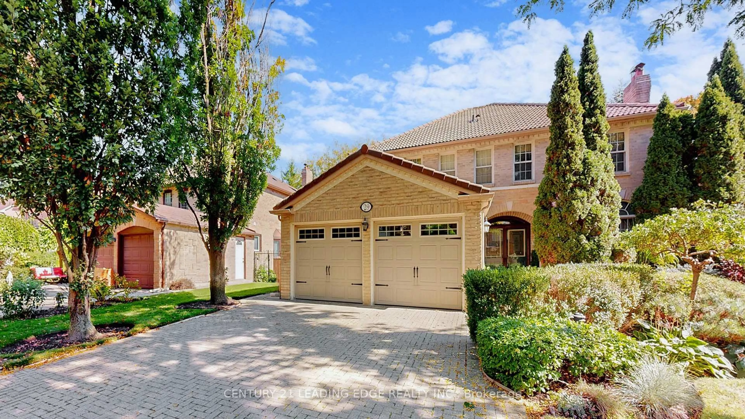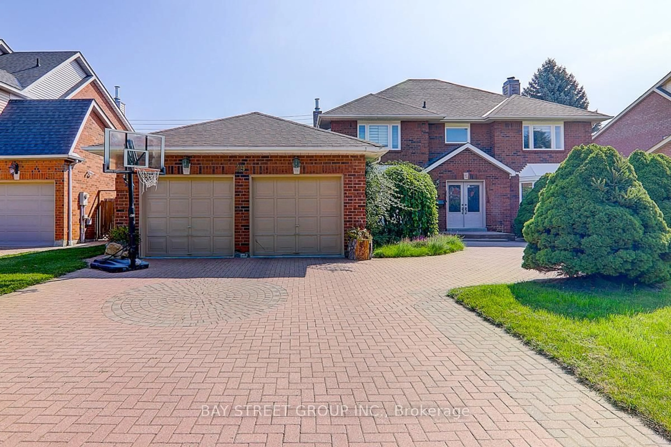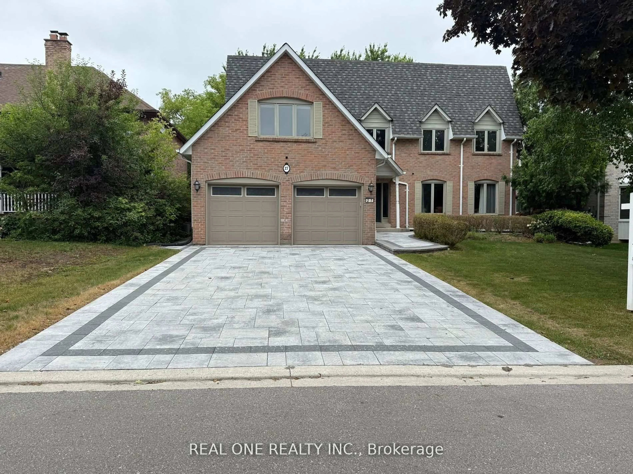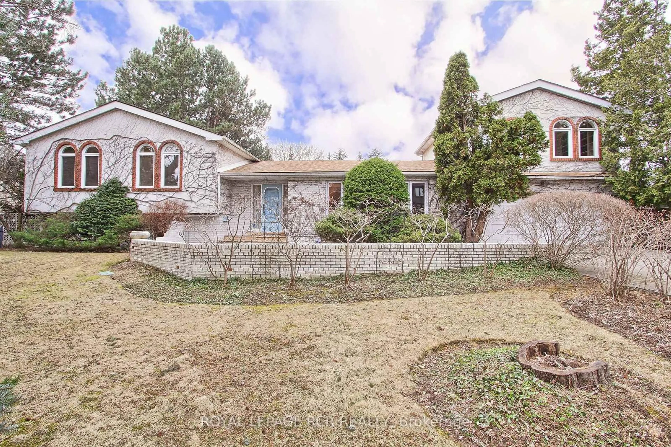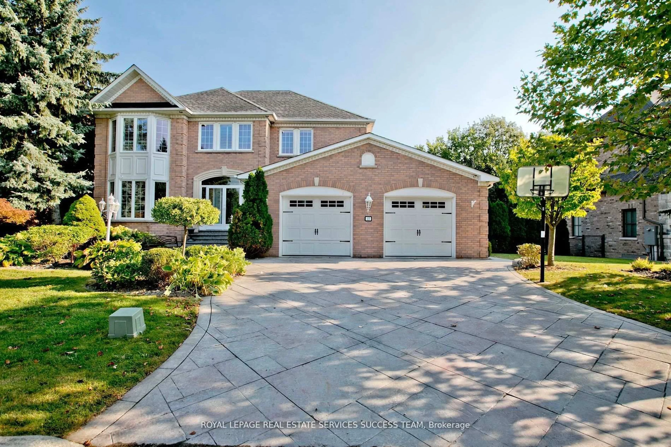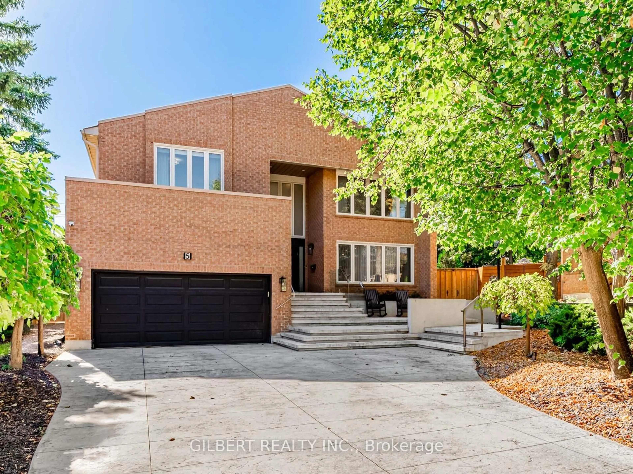Your search stops here!! Rarely offered exceptional executive family home just a super-short walk to The Shoppes/Restaurants of historic Main Street Unionville, Toogood Pond, Unionville Public Library, great schools++! Who says you can't have it all ?! Welcome home to a fully updated and spacious, sun-filled property with a top-of-the-line renovation with quality materials, craftsmanship & design. The perfect 10! Main level features include: a functional covered front porch; a cathedral ceiling grand entry with a stunning suspended light fixture and a grand staircase; 3 large sunken oversized principal rooms including a sitting room with wall-to-wall built-ins; a main level formal office with a double door entry; a chef's delight, modern eat-in kitchen with high-end appliances, two-tone extended cabinetry, quartz counters/backsplash, floods of natural light & more; a convenient and stylish mud room with laundry, ample built-in organizers and direct access to the garage; an inviting designer powder room++ Make your way up the winding, grand staircase to find four vastly sized and airy bedrooms and three modern bathrooms including an "apartment-sized" principal suite that includes a sleek slat-wall room divider, a fully updated 5-piece spa-like ensuite and a large organized walk-in closet. The lower level provides functional, bonus living space with a large recreational area, a fitness area, a large 5th bedroom & another full bathroom. Low-maintenance, fully fenced backyard with an inground pool, updated interlock surround, turf (artificial grass area) & professional landscaping. Move in and enjoy the good life in this meticulous family home in the much-sought-after Unionville community ! * *SEE DETAILED PHOTOS AND CINEMATIC WALK-THROUGH IN LINK ATTACHED**
Inclusions: Stainless Steel: JennAir Fridge, JennAir B/I Wall Oven, JennAir B/I Microwave; Wolf Cooktop; Paneled Range Hood; Integrated Bosch Dishwasher; LG Washer & Dryer; Pot lights; All electrical light fixtures; All window coverings; GDO's & Remotes; Inground pool & Equipment. Timeless designer renovation with fabulous craftmanship!
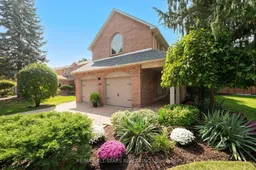 50
50

