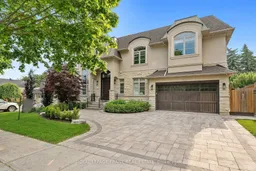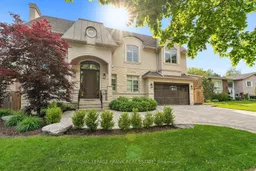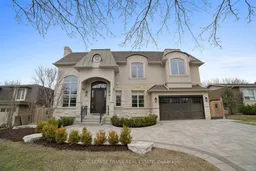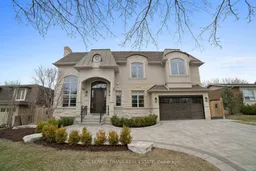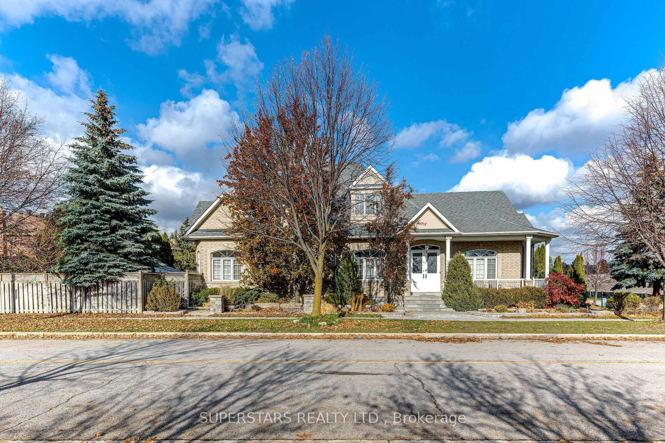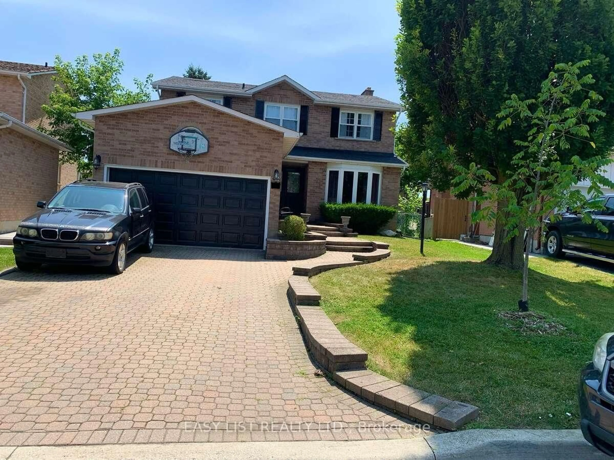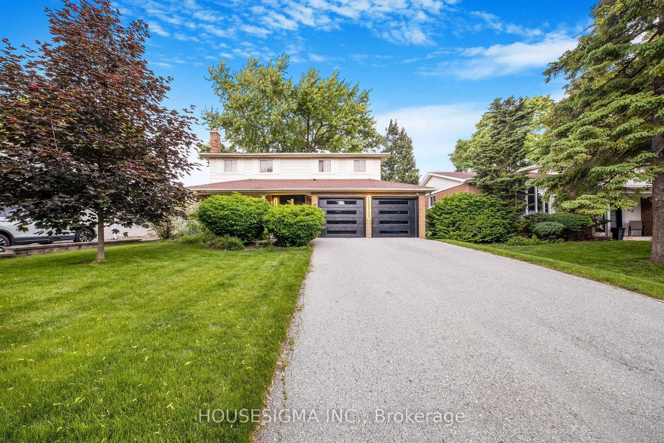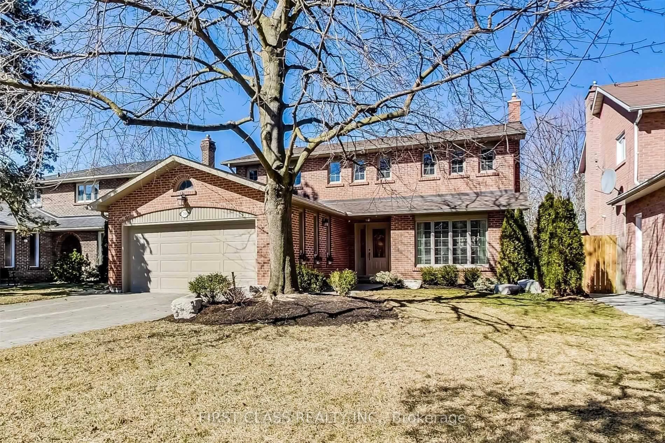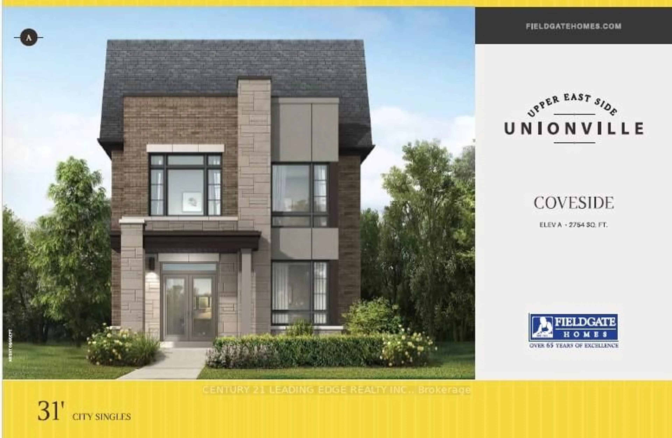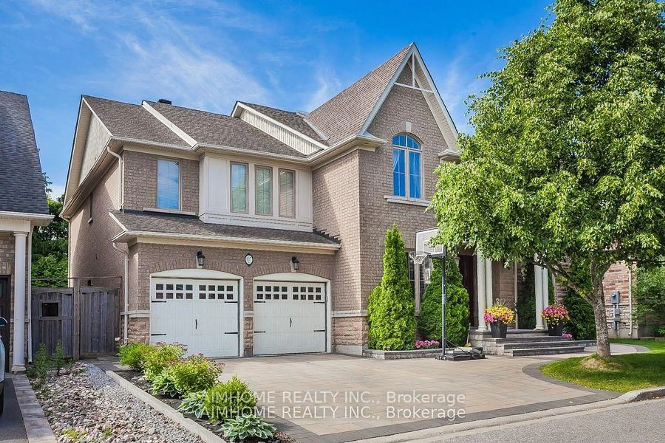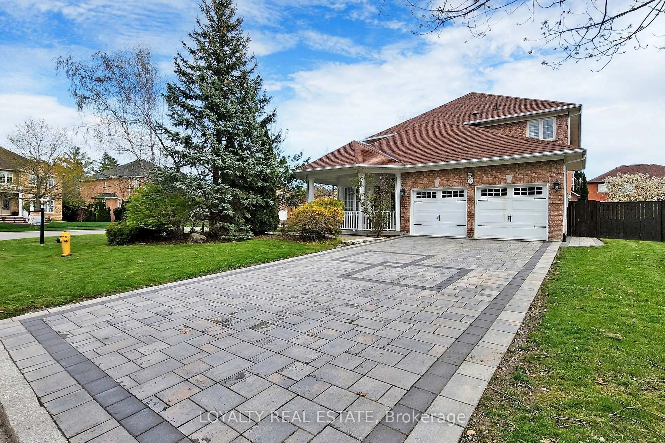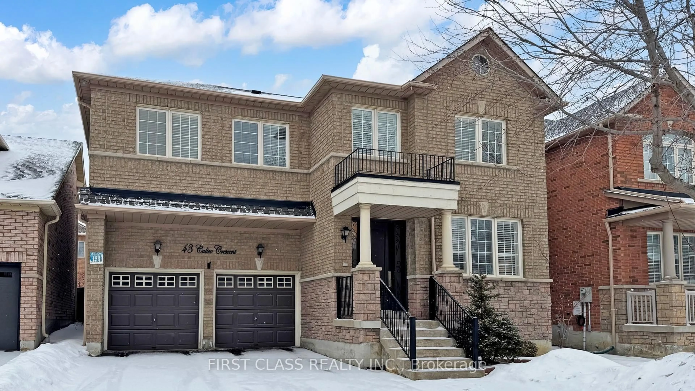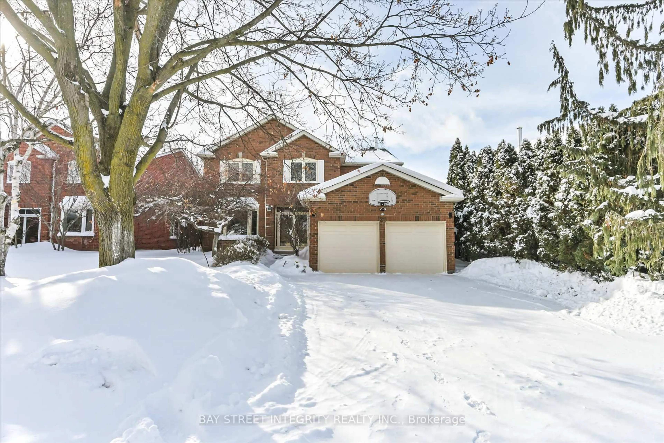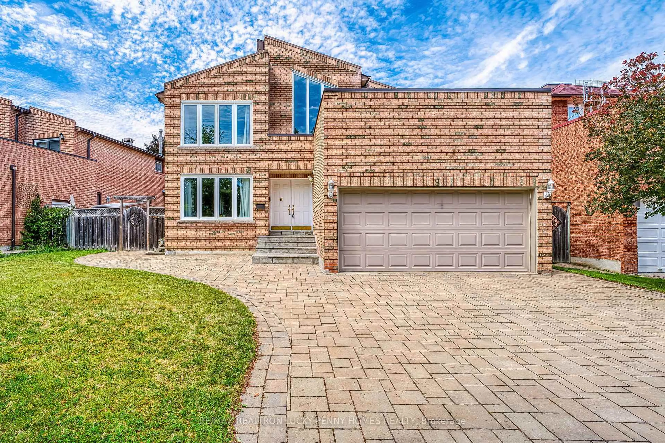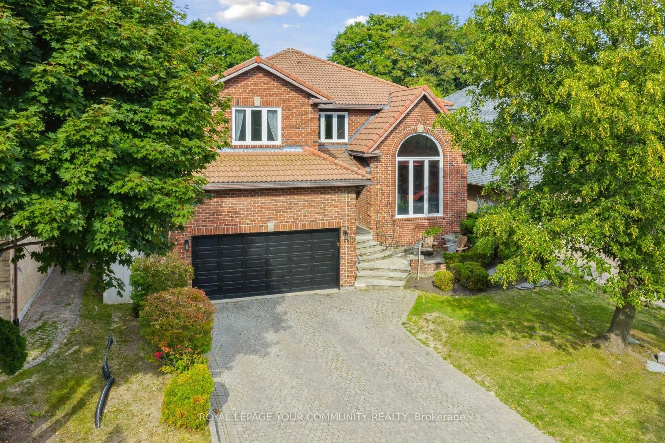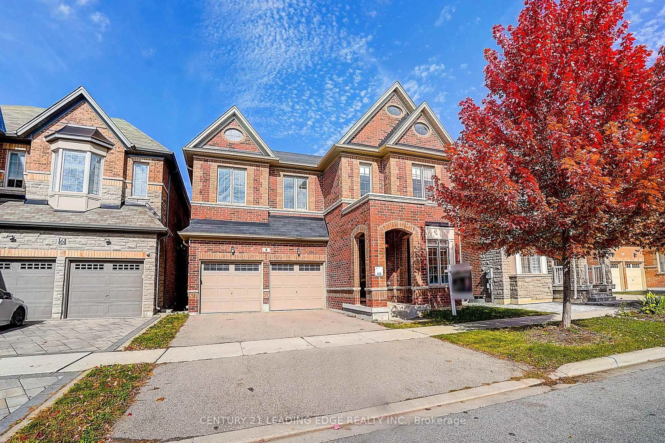Experience luxury living in this beautifully crafted custom home, ideally located in highly sought-after Markham Village. Thoughtful design and premium finishes are showcased throughout, including 10-ft ceilings on the main floor, 9-ft ceilings upstairs and in the basement, crown molding, coffered ceilings, skylights, and Hunter Douglas blinds. The gourmet kitchen is a chefs dream, featuring high-end stainless steel appliances, quartz counters, custom cabinetry, pot filler, large island, sleek backsplash, and a servery with second sink. The open-concept living and dining areas are perfect for entertaining, while a private main-floor office with built-ins offers a quiet work space. Upstairs, find four spacious bedrooms, each with vaulted ceilings, private ensuites, and custom closets. The primary suite boasts a walk-in closet with skylight and a spa-like ensuite with freestanding tub and porcelain finishes. A second-floor laundry room adds convenience. The finished basement includes a recreation area, gas fireplace, wet bar with fridge, fifth bedroom, 3-piece bath, second laundry, and a separate walk-up entrance, ideal for guests or in-law potential. Outside, enjoy a professionally landscaped yard with an irrigation system, gazebo, and BBQ gas line. The upgraded garage features epoxy floors, slat walls, and custom cabinetry. This rare offering blends elegance, space, and location in one of Markham's finest neighbourhoods.
Inclusions: All Electric Light Fixtures including Chandeliers, all Hunter Douglas blinds, Jenn-Air appliances S/S Fridge, S/S Range hood, S/S Dishwasher, S/S Microwave/Oven Combo unit, S/S Gas cook top, Samsung washer/dryer, Whirlpool washer/dryer, Maytag refrigerator (basement), Kitchen Aid bar fridge, video monitoring system, alarm system, CAC, CVAC, water heater, garage door openers, trampoline.
