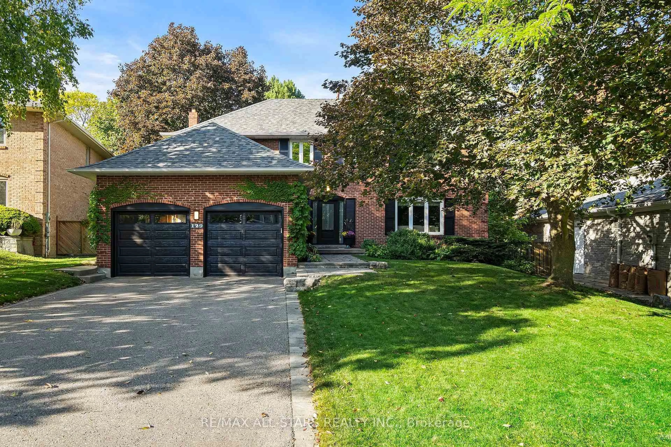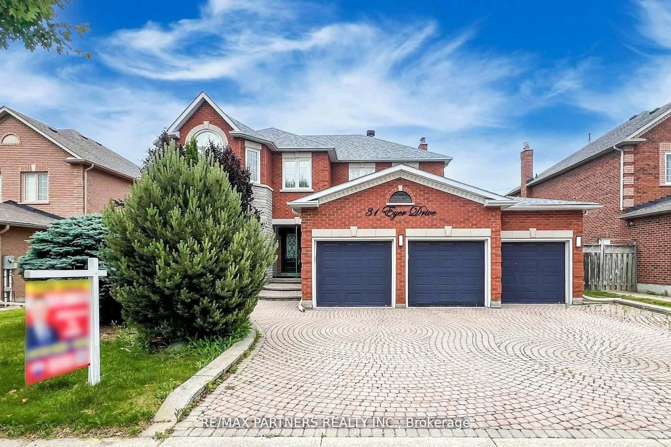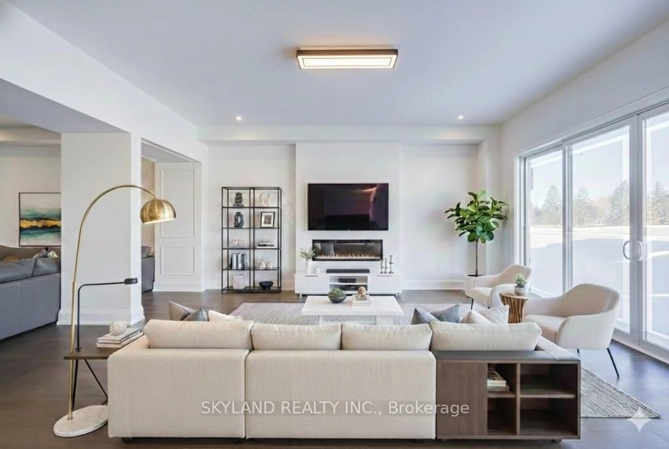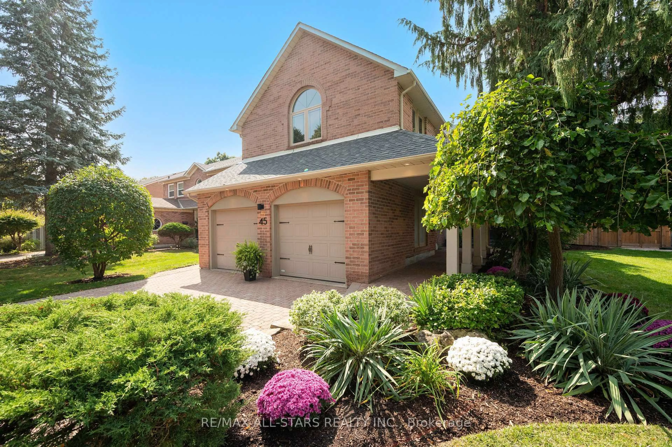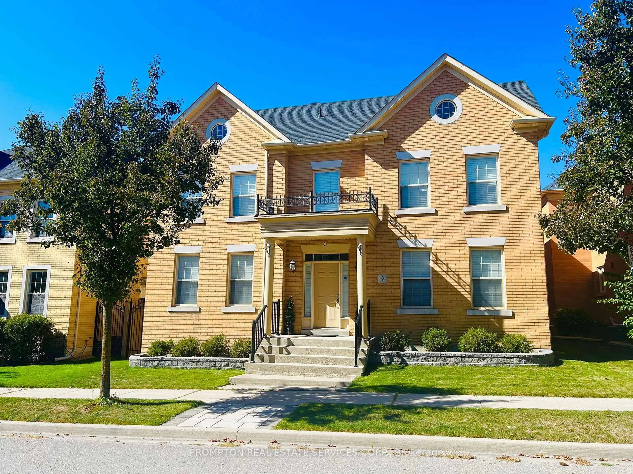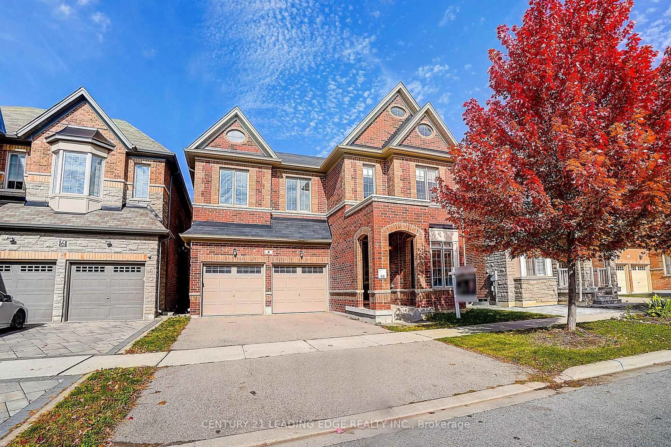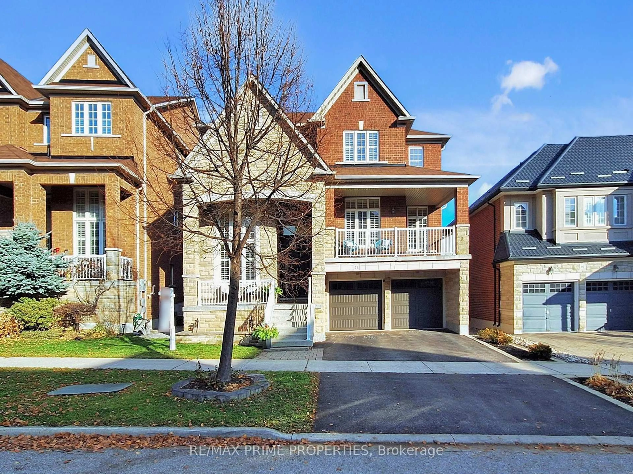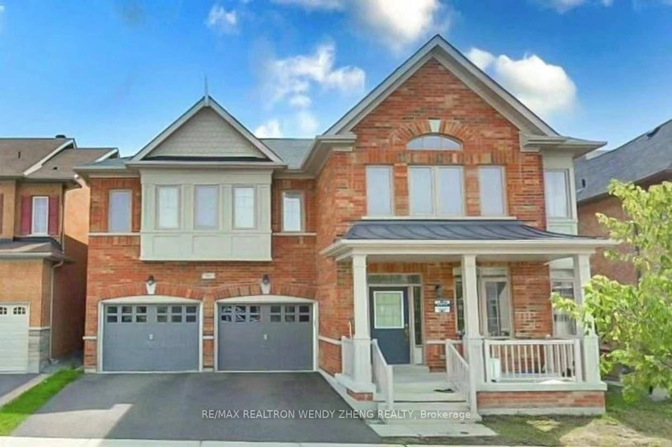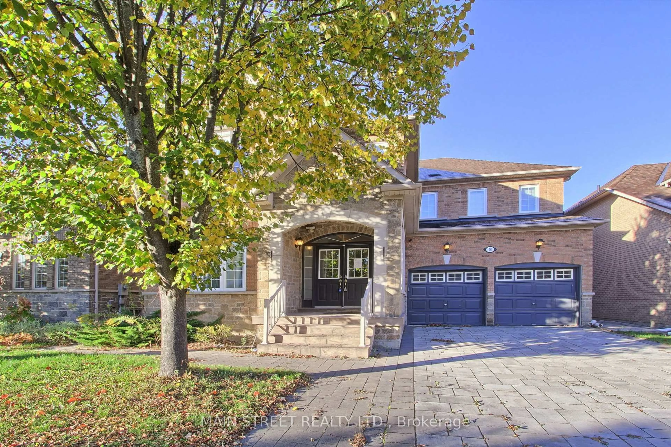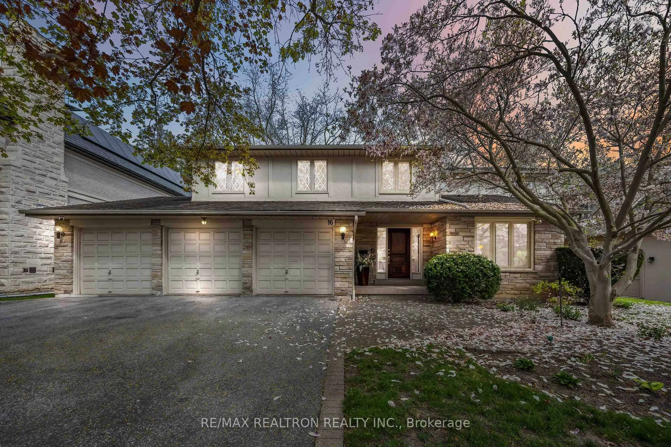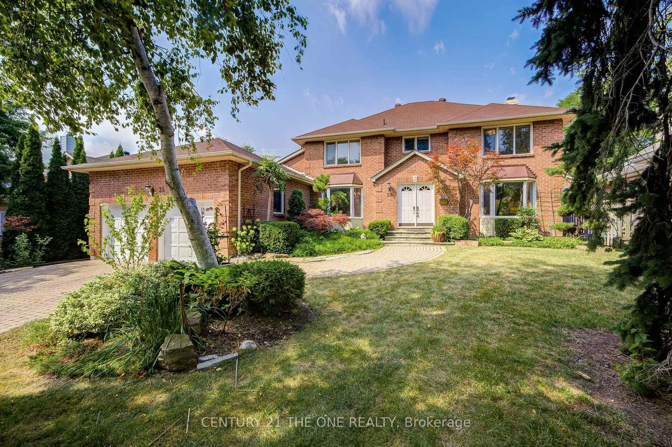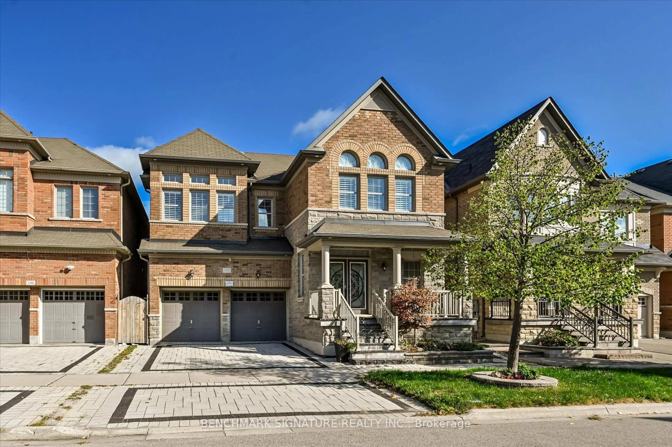Situated on one of the most desirable streets in Unionville, 29 Ritter is a residence that embodies timeless elegance and refined living. Backing onto a tranquil ravine, it offers full privacy and natural beauty, creating a serene retreat for todays discerning homeowner. The main floor is designed for both comfort and sophistication with a graceful home office, living and dining rooms, main floor laundry, powder room, built in speakers throughout, and a warm family room with a fireplace provide the perfect balance for everyday living and entertaining. The classic gourmet kitchen with a sunlit breakfast area opens directly to the backyard, seamlessly connecting indoor and outdoor spaces. Upstairs, the primary suite is a private haven, featuring a balcony overlooking the ravine, his-and-hers closets, and a spa-inspired ensuite with heated floors. Three additional bedrooms and a beautifully appointed shared bathroom complete this level with timeless style. The finished basement extends the homes versatility, offering a spacious recreation area, wet bar, guest bedroom, full bathroom, and a 300+ bottle wine cellar, ideal for family gatherings or hosting guests. Outdoors, the lifestyle continues with a stunning covered patio featuring skylights, ceiling fan, NG commercial grade heater, and a fully equipped outdoor kitchen with built-in BBQ and cooktop. Overlooking the tranquil ravine, this backyard oasis offers the ultimate setting for year-round relaxation and entertaining including a multi-zone irrigation system.It is more than a home, it is a celebration of classic luxury living, where enduring design and an exceptional setting come together in perfect harmony.
Inclusions: Fridge, stove (2022), dishwasher, washer and dryer, all ELF, sprinkler system, hot tub(backyard) 2020, cameras, storage shelving (basement) and window coverings. Upgrades: Covered outdoor kitchen including commercial NG heater, skylights and ceiling fan (2023), New roof over dining nook and outdoor kitchen (2023), Daikin mini-spilt (heat and cooling) (2024), Master Ensuite (2020) , Remodelled office (2023), new cedar roof on garden shed (2021), Front and rear yard extensive landscaping, fencing and planting, carpet runners (2025), 6 burner cooktop (2022 )
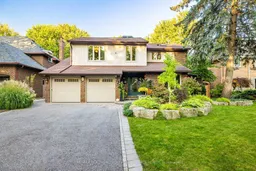 44
44

