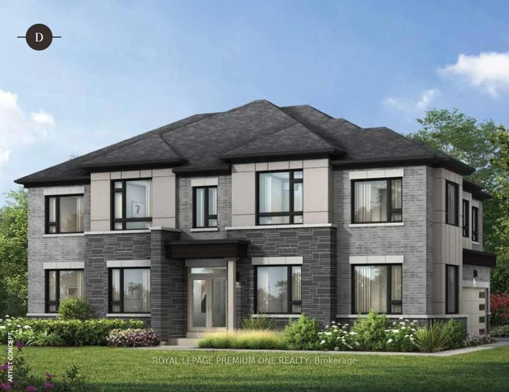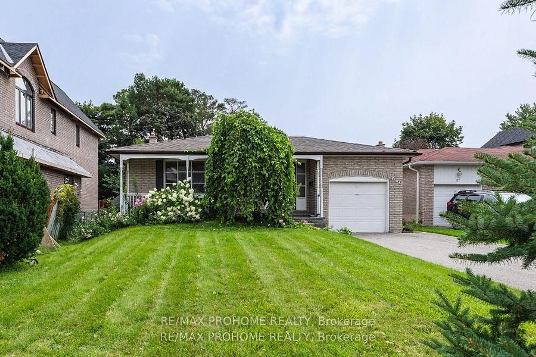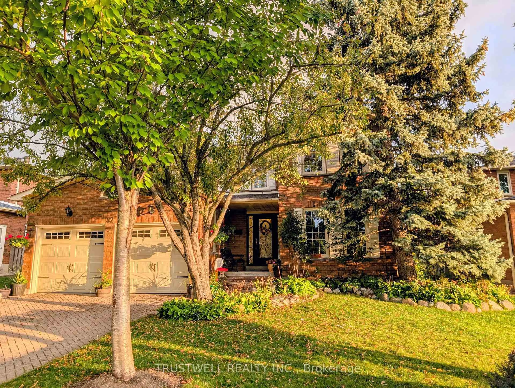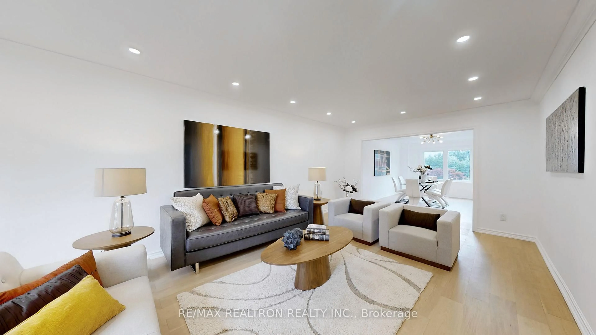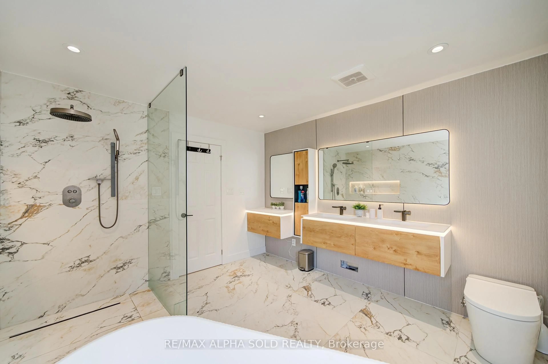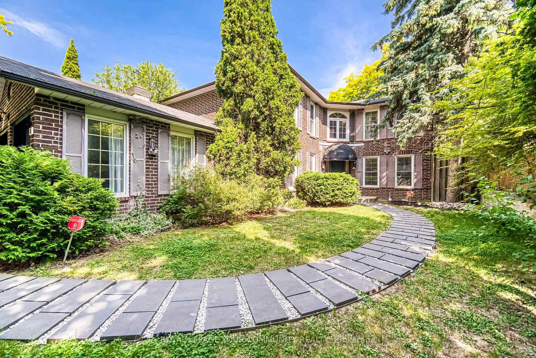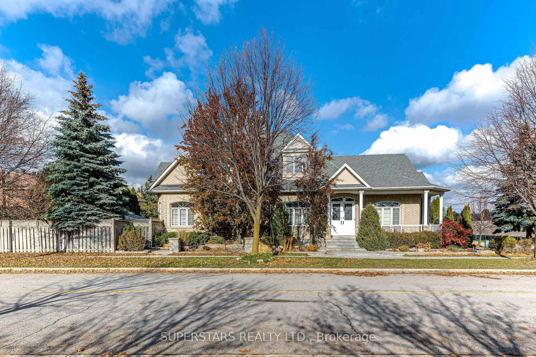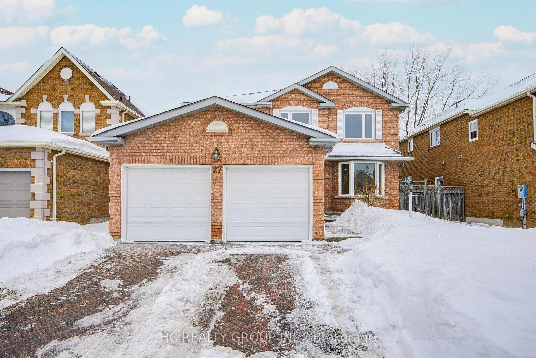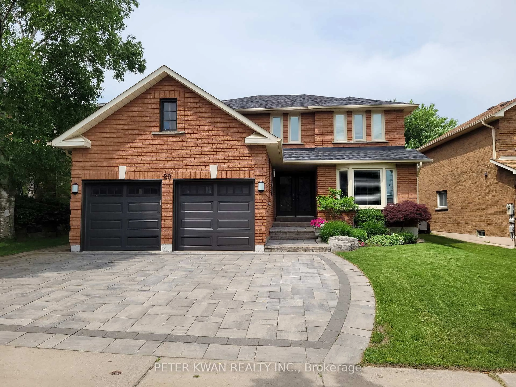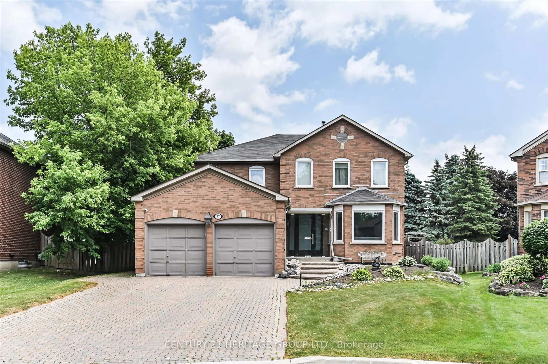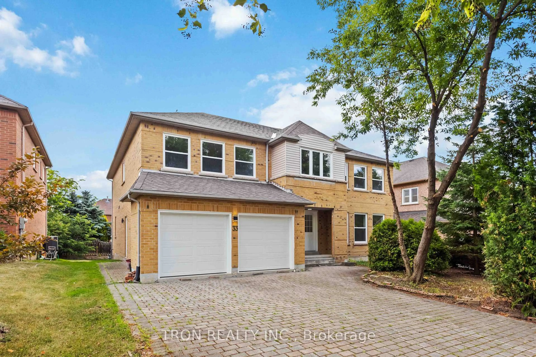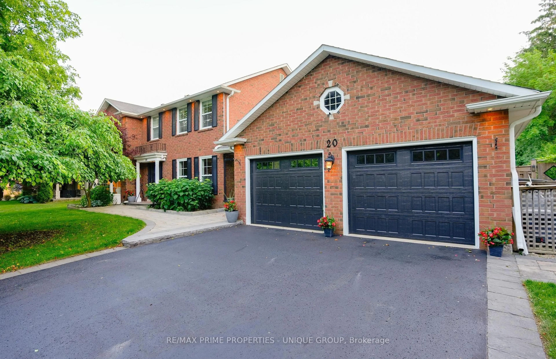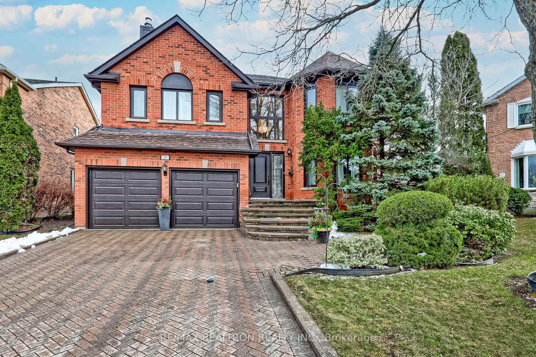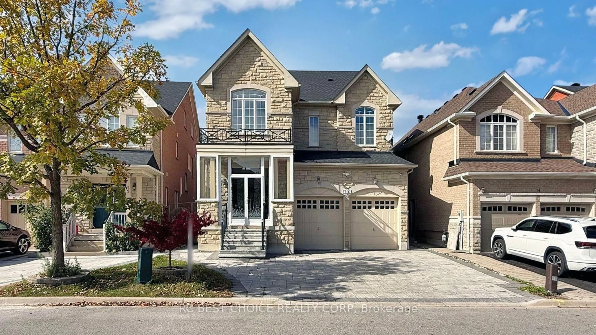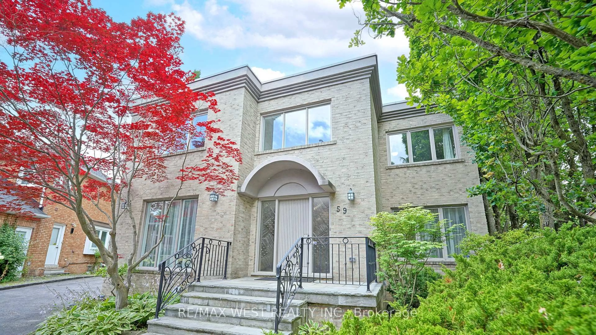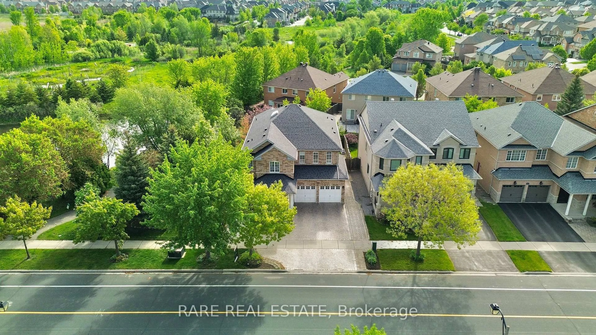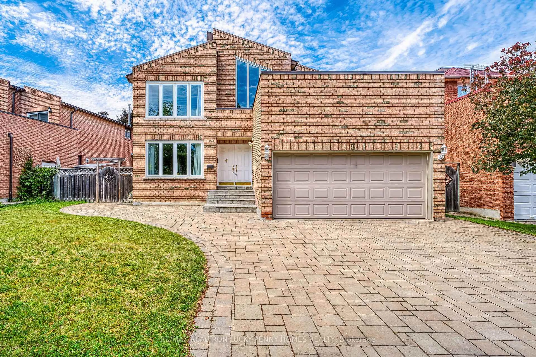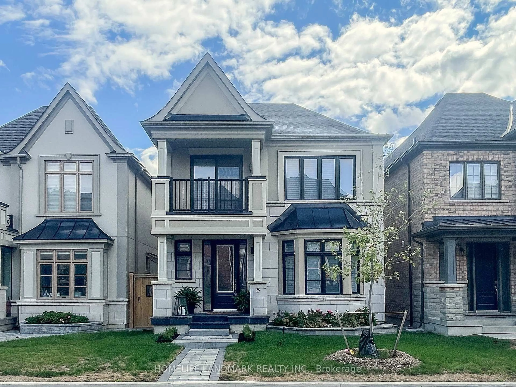This stunning Unionville residence has been lovingly maintained and extensively updated, offering true turn-key living for its next forever family. Perfectly positioned on a quiet street that leads directly to the park, this corner-lot home enjoys exceptional privacy and exclusivity as one of only two houses along the stretch. From the moment you arrive, the curb appeal impresses with a maintenance-free lifetime metal roof, a new garage door and floor, fresh exterior paint, and thoughtfully landscaped grounds. Inside is equally remarkable. Freshly painted top to bottom, the home showcases a newly renovated kitchen and bathrooms (2025), finished with premium materials and modern design touches throughout. The main floor offers outstanding flexibility with two multi-purpose rooms ideal for a family room, den, home office, or even additional bedrooms to suit your lifestyle needs. Upstairs is truly one of a kind. The expansive primary suite boasts striking architectural elements that invite natural light from every angle. A brand new spa-inspired ensuite, custom walk-in closet, and private terrace elevate this retreat to a luxury level. Two additional bedrooms, a newly renovated full bathroom, and a wall-to-wall laundry closet with sink and storage complete this functional second floor. The fully finished basement extends the living space with a generous open concept recreation and games room, an additional hobby or craft room, and a 3 piece bathroom. This level is perfect for family living or future customization. Outside, the private yard features a stone patio and peaceful garden areas that are ideal for quiet relaxation or entertaining. Located in one of Unionville's most sought-after pockets, you are steps to Crosby Park, Parkview Public School, Toogood Pond, and Historic Main Street Unionville. This is a rare opportunity to own a beautifully updated home in the heart of a vibrant and family friendly community.
Inclusions: All electrical light fixtures, window coverings, fridge, stove, hood fan, b/i dishwasher, washer, dryer, basement fireplace (as is), water softener, sprinkler system (as is), wood shelves in basement, garage door opener- 2 remotes, basement shower (as is)
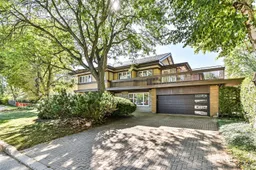 48
48

