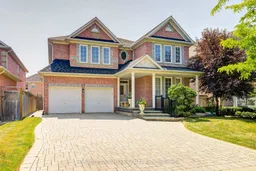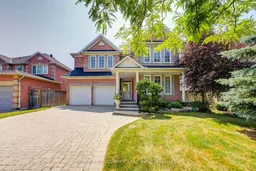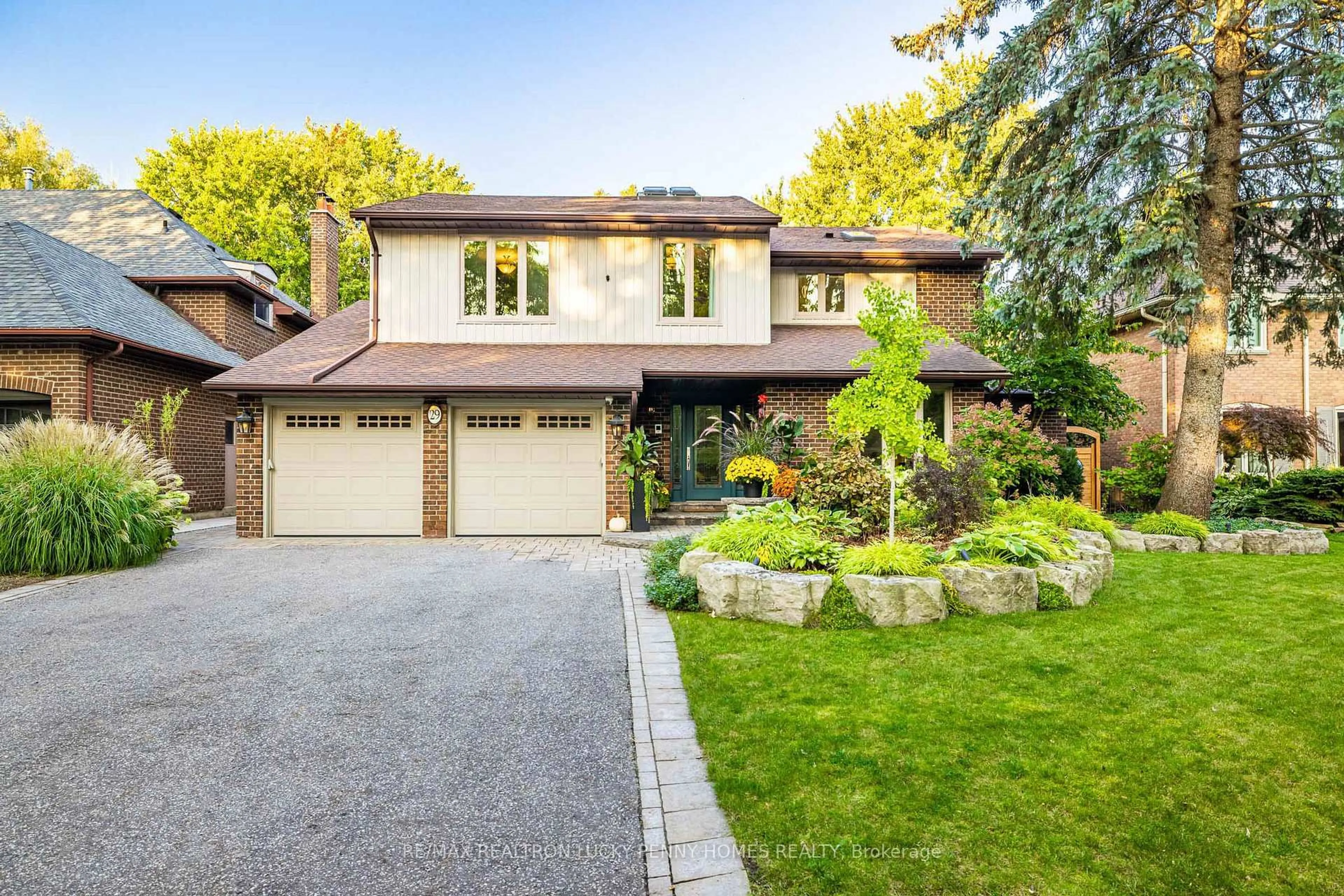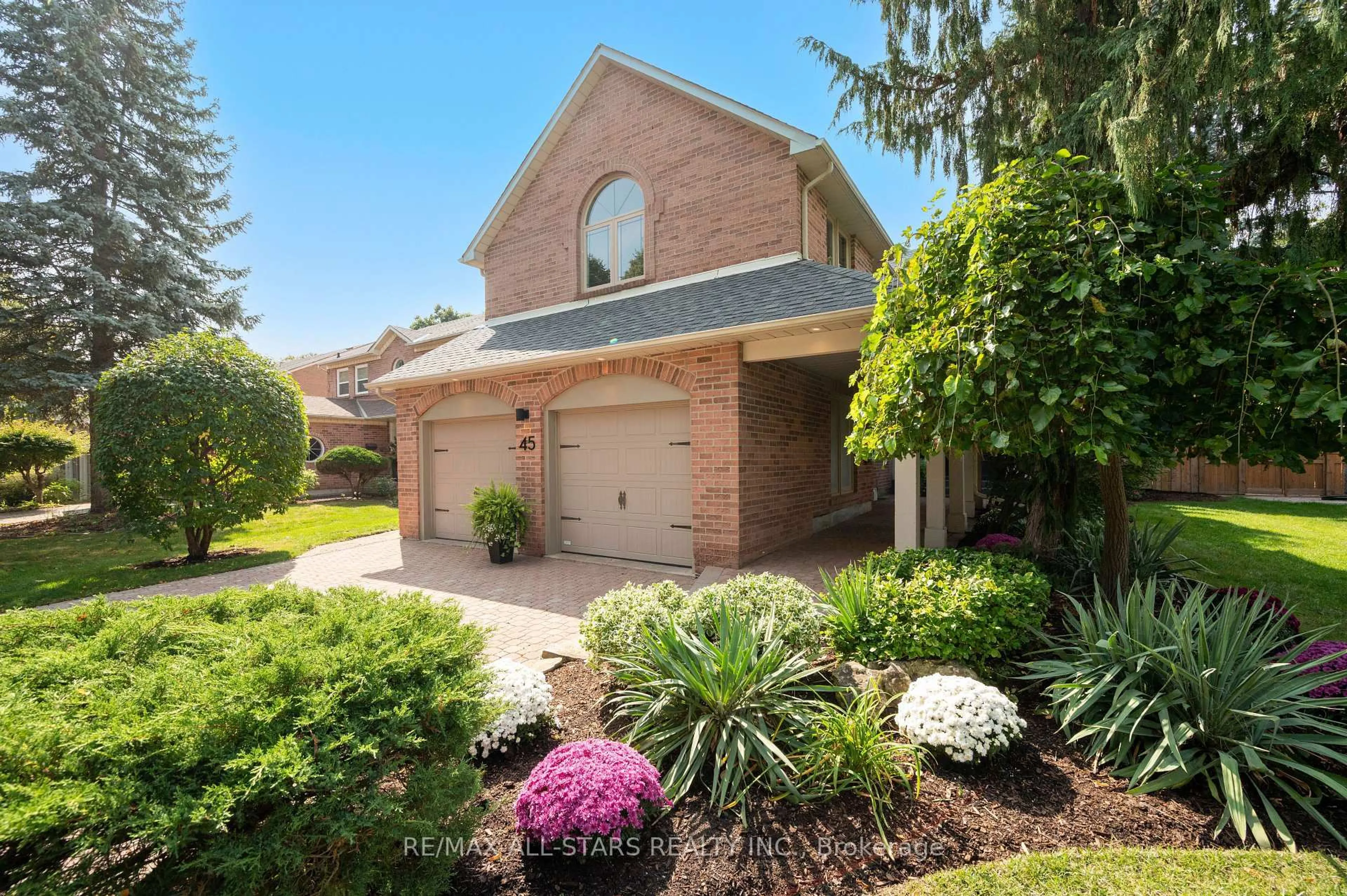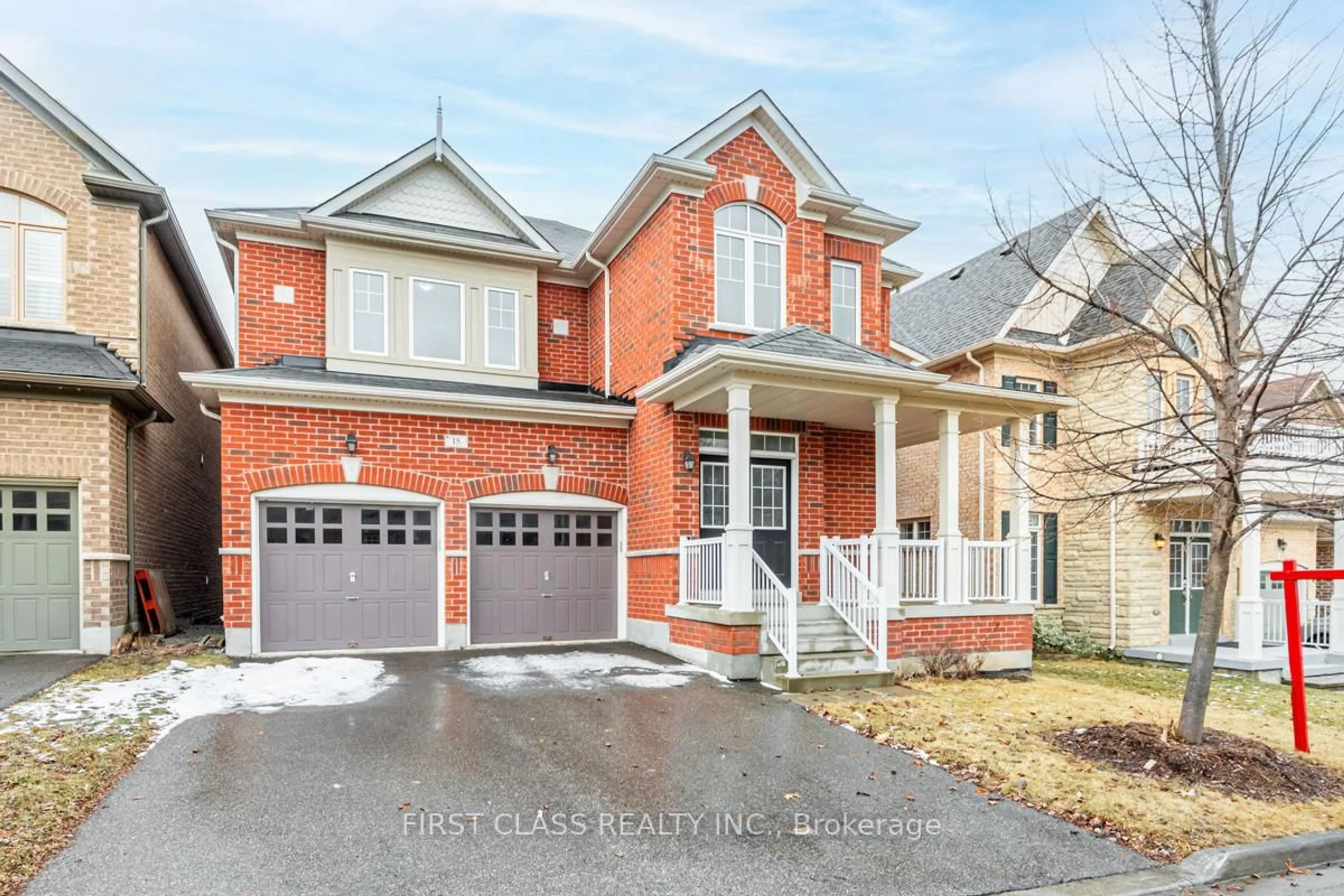Immaculately Maintained Monarch Home On A Premium 50*118 Feet Lot Perfectly Situated In Prestigious Unionville / Markville Neighborhood. This Stunning & South-Facing Double Garage Detached Home Offers 4 Spacious Bedrooms & 4 Ensuite Bathrooms . Every Ensuite Bathroom Has Window With Design That Embraces Natural Light. The Primary Bedroom Offers A Luxurious Escape With Oversized Walk-in Closets And A Spa-like 6-piece Ensuite. All Bedrooms Are Generously Sized, Providing Ample Space For Your Growing Or Extended Family. 9 Feet Ceiling And Gleaming Hardwood Floors On Main Level, Family Room Featuring Gas Fireplace, And Separate Living Room Opens To The Dining Room. Main Floor Laundry With Direct Garage Access. Large Windows Throughout, Bright And Sun-Filled, Very Unique & Functional Layout With Tons of Natural Light. Brand New Renovations Spent $$$ In Basement: New Pot Lights , New Paint, New Floor Throughout, 2 Bedrooms With Closet, Full Bathroom & Large Recreational Area Perfectly For In-Laws/Guests. Newly Installed Ventilator in Powder Room (2024), Newer Toilet in Primary Bedroom (2025), Furnace In 2020, Air Conditioning in 2020, Newer Refrigerator in 2024, Newly Renovated Kitchen (2024) With Morden Quartz Counters, Family Center Island, Backsplash, Lots Of Storage & Huge Eat-In Kitchen With Walk-Out To Backyard. Charming Oval Window (2024) Overlooks The Beautifully Landscaped Front Yard, Offering An Abundance Of Natural Light. Gorgeous Interlocked Front And South Facing Back Yards Enhance The Homes Charm, While Professionally Landscaped & Well Maintained Private Yards Offer A Serene Retreat For Relaxing. Walking Distance To ***Top Ranking Markville Secondary***. Minutes To Markville Mall, Go Train Station, Toogood Pond Park, Library, Historical Unionville Main Street, Markville Mall, Restaurants, Transit, Shops, Community Centre, School, Hwy407, Huge Selection Of Grocery Stores & More! This Property Offers Exceptional Space And Endless Potential. Don't miss it.
Inclusions: Existing: S/S LG Fridge (2024), S/S Gas Stove, S/S Dishwasher, Rangehood, Washer & Dryer, All Existing Light Fixtures , All Existing Window Coverings, GDO + Remote, Central Vac, Garden Shed, Automatic Sprinkler System.
