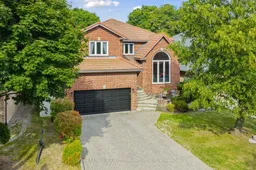Rarely available magnificent ravine lot home in one of the most desirable locations. One of the deepest ravine lots on Lunau lane! Absolutely magnificent with endless possibilities. Can easily put a huge pool in and still have so much usable land to enjoy. Surrounded by nature and the calming sound of the passing water stream, this home is where dreams come true. Some features include. Grand floor to ceiling foyer, combined dining / living rooms with floor to ceiling windows - great for hosting and entertaining. Large kitchen with centre island and separate eat in area overlooking the backyard. Cozy family room with fireplace. Main floor laundry. Private and spacious main floor office. 5 spacious bedrooms with three bathrooms upstairs. Primary bedroom has a walk-in closet and a breathtaking spa like 5 piece ensuite with a built-in steam room in the shower. Huge basement with two rec rooms, a 6th bedroom, and a dry sauna with a shower. Located in a top tier school district. Close to major highways, transit, scenic trails and parks, community centre, grocery stores, and restaurants! Video tour presentation a must see!
 37
37


