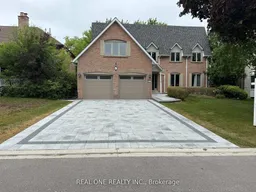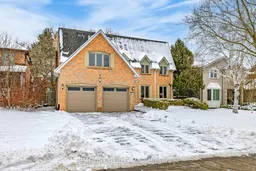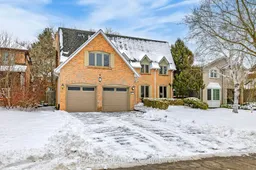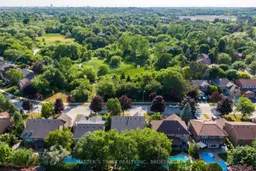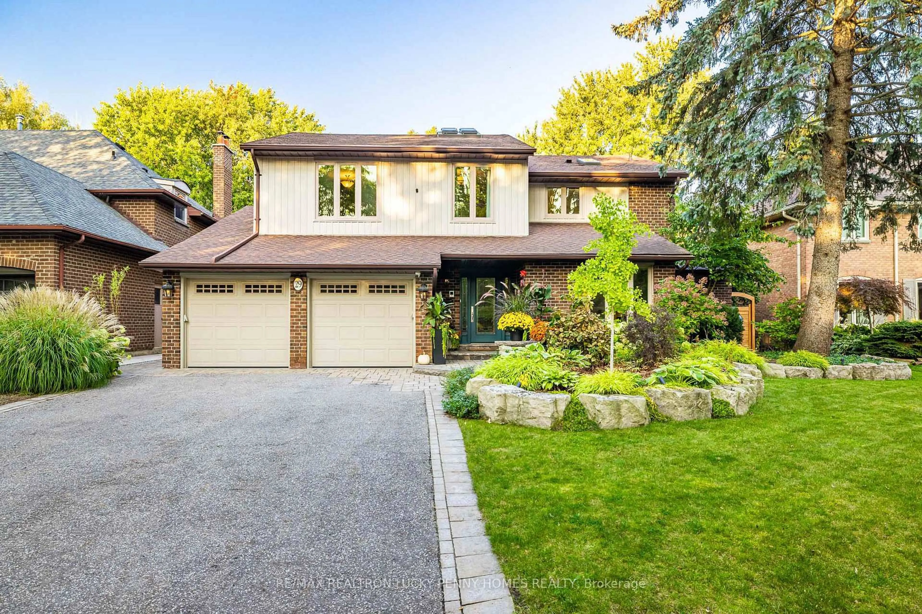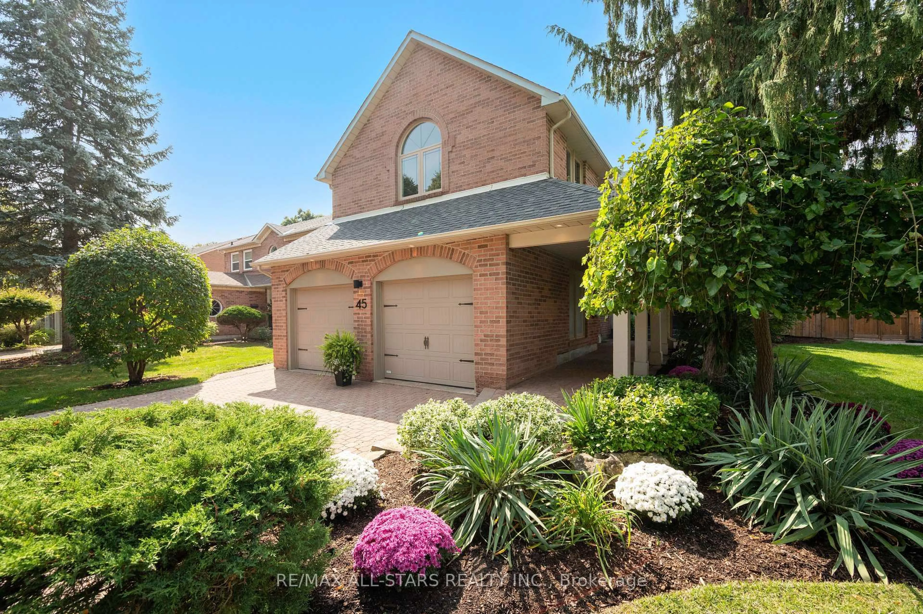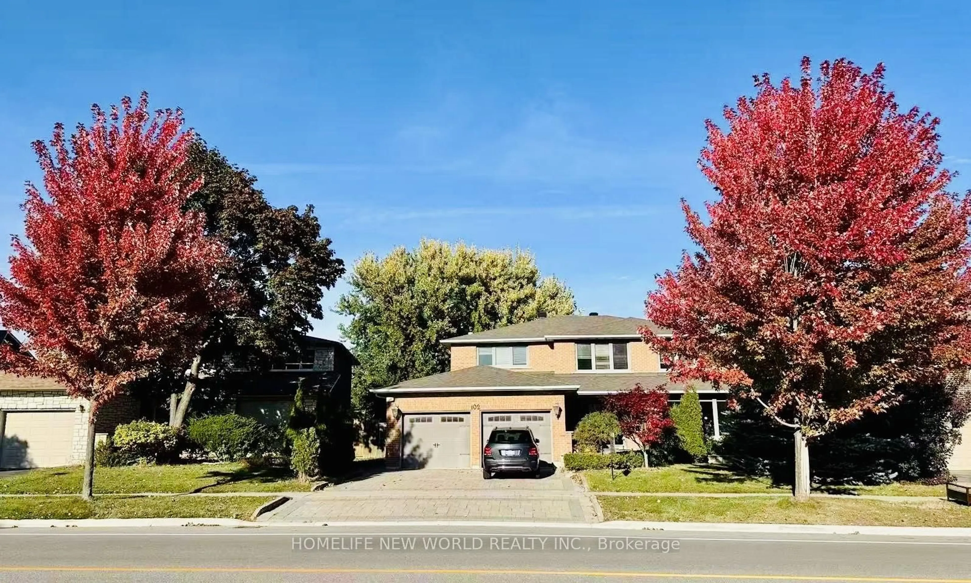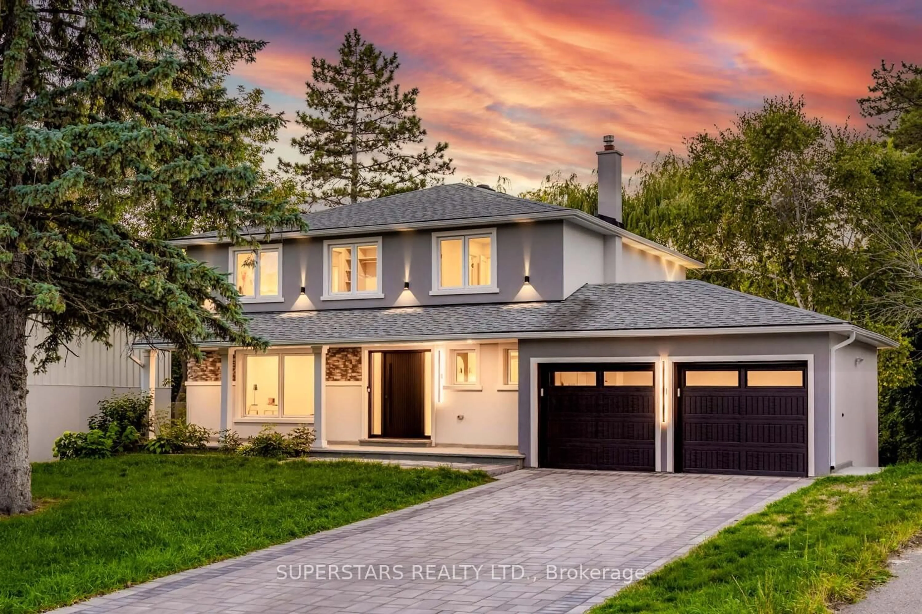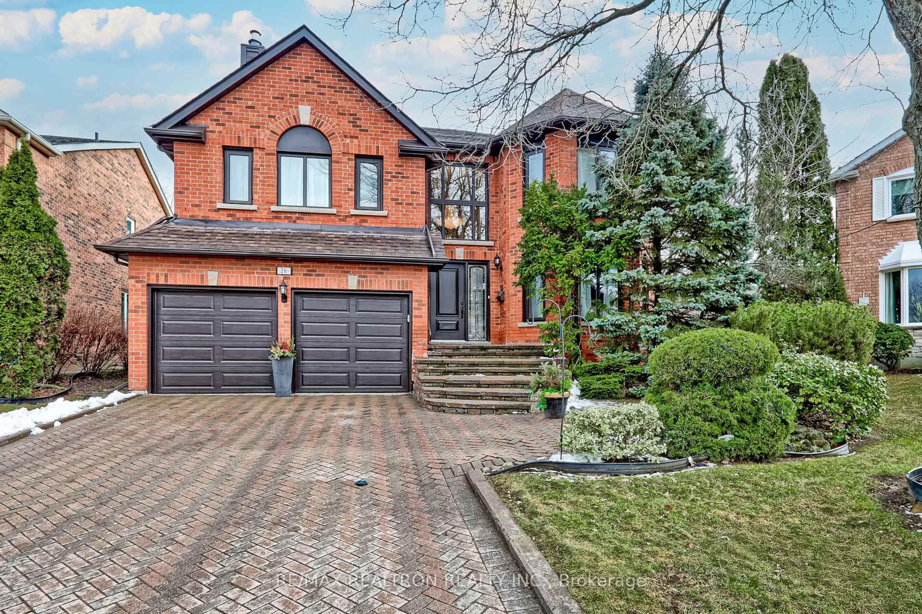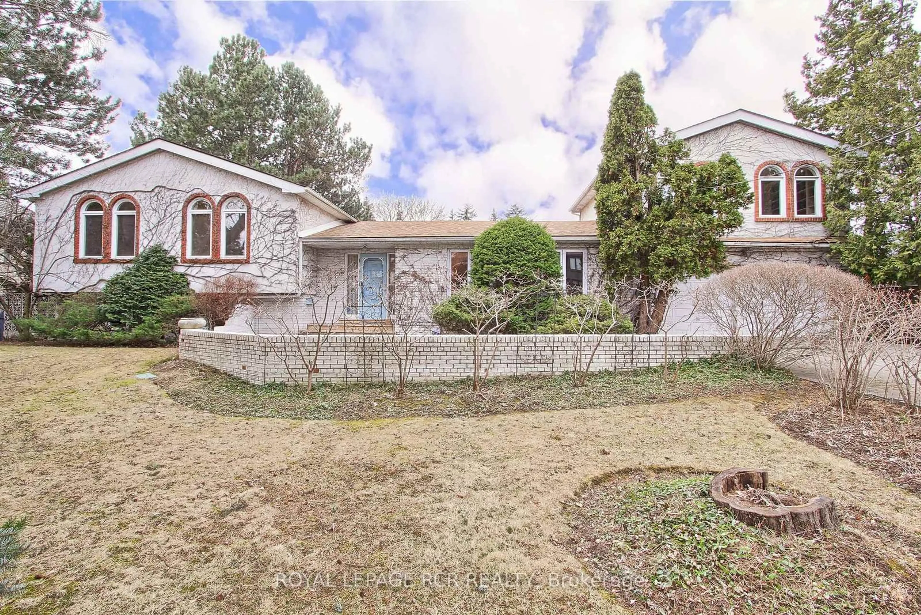Welcome to this stunning Unionville Main Street residence. Offering over 3,000 sq. ft. of elegant living plus a fully finished basement. Overlooking the serene Toogood Pond. This home blends luxury, comfort, and convenience in one of Markham's most desirable neighborhoods. Featuring 5 spacious bedrooms and 5 modern bathrooms. The home boasts a grand foyer with cathedral ceiling and hardwood staircase, a custom gourmet kitchen , and sun-filled living spaces framed by expansive windows .Step out from the dining area into a private backyard oasis with lush gardens and a pool. Roof (2019). Perfect for family living and entertaining. The finished basement adds versatile space for recreation, a home gym, or media room. <><>Situated in a highly rated school zone<><> and within walking distance to Unionville Main Streets shops, cafés, and cultural amenities. This property offers both lifestyle and location. A rare opportunity not to be missed!
Inclusions: All Existing Appliances: Paneled Fridge(as is), Stainless Steel Fridge (Hisense), Gas Stove, B/I Dishwasher, Washer & Dryer, Hood Range, All Window Coverings, All Existing Light Fixtures (as is). Built-in Speakers (as is), Sauna(as is) , All Pool Equipment & Related Accessories (as is).
