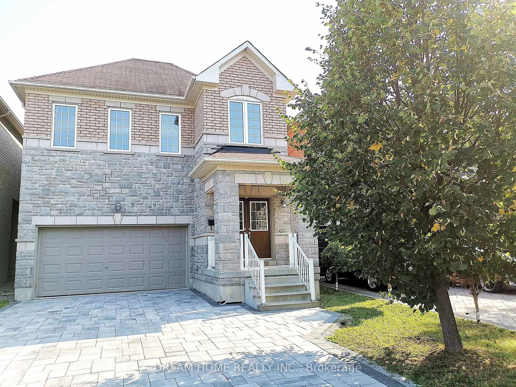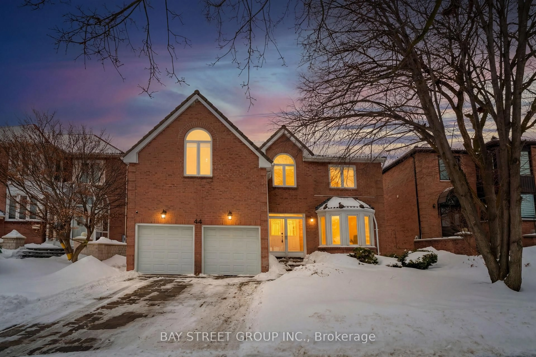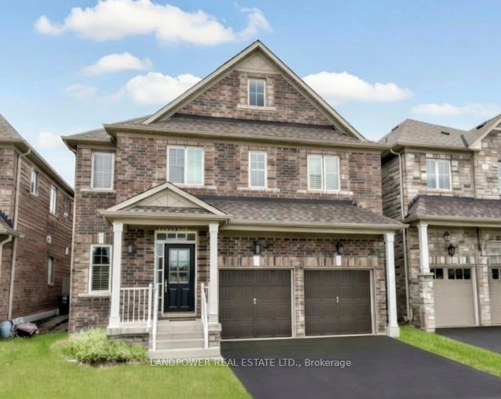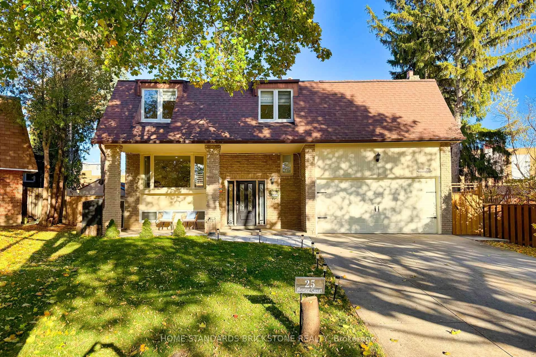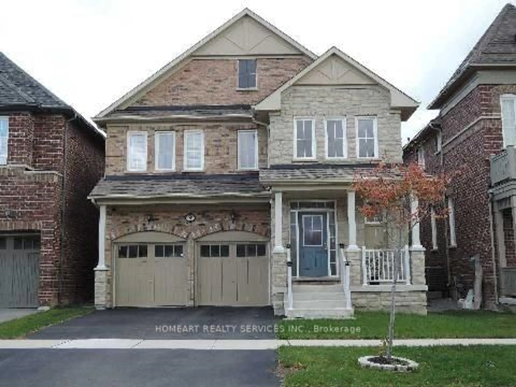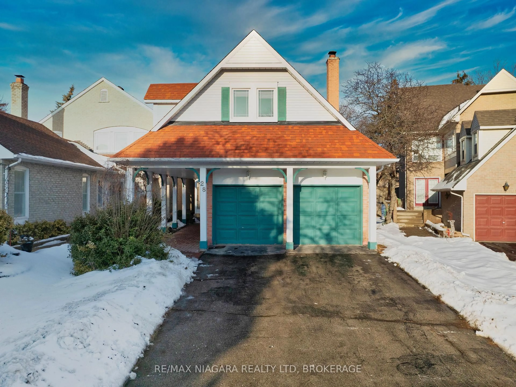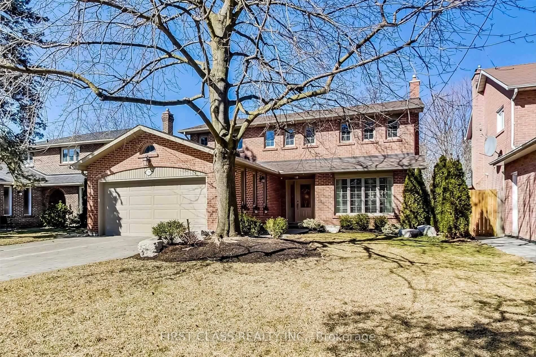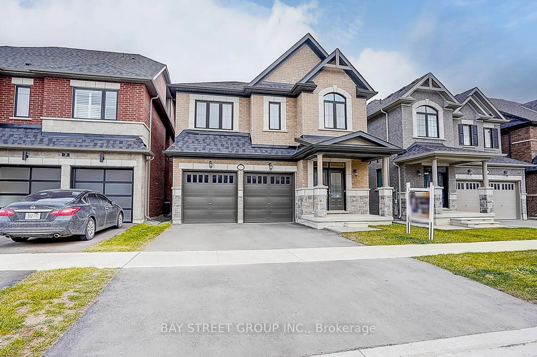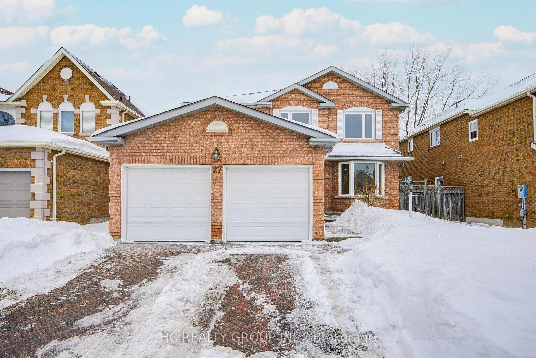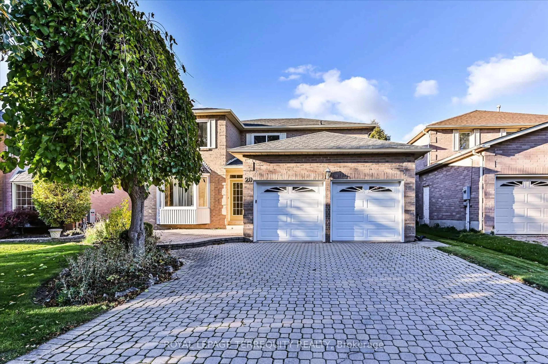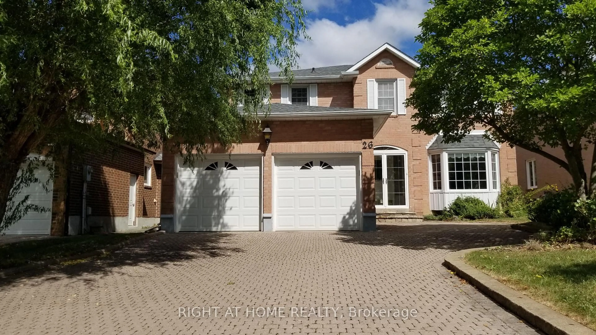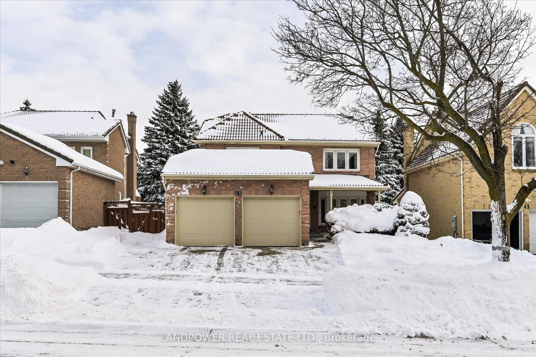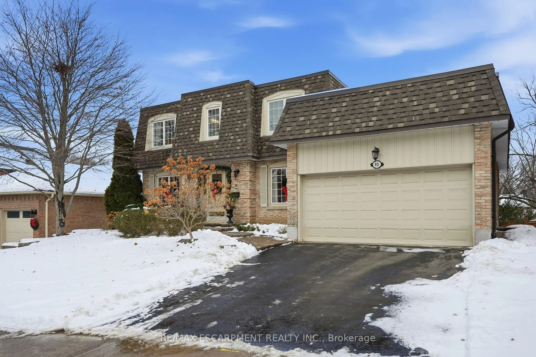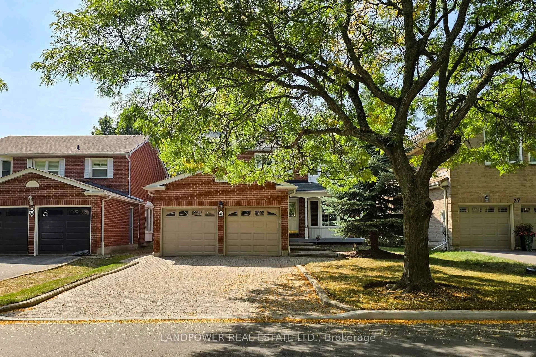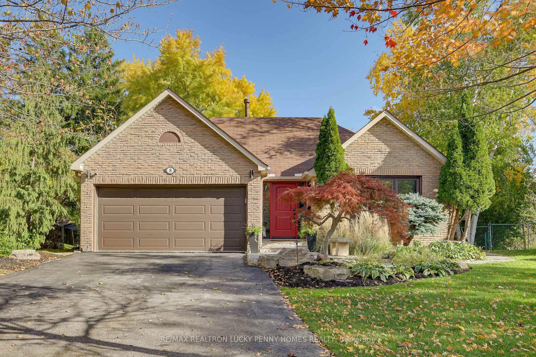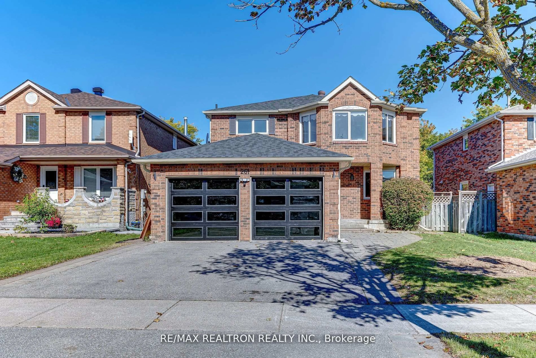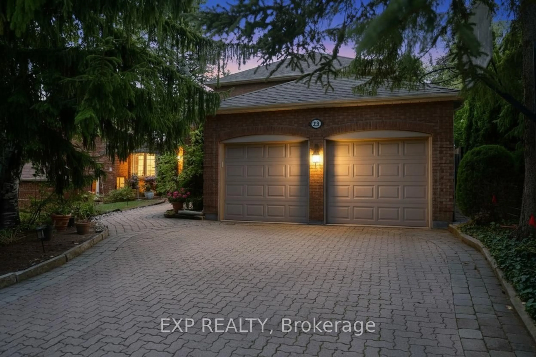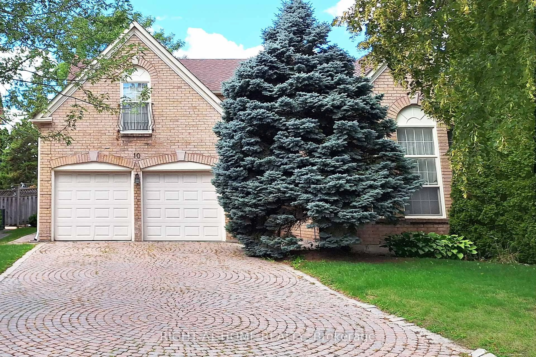Fall in love with this STUNNING fully renovated 3-bed, 3-bath bungalow on a quiet, tree-lined street in South Unionville - surrounded by great neighbours and all the conveniences you desire! ~ Sitting on a premium 50 x 150 ft lot ,the family friendly street is steps to top rated schools, Markville Mall, highway 407, GO TRAIN, YORK University and parks. ~This home offers 2,060 sq. ft. of LUXURIOUS living space on one floor; it's designed for today's family or down sizers.~ Enjoy a brand new dream kitchen with quartz counters with waterfall edge, backsplash, 24' x24",porcelain tiles, brand new fridge, stove, hood fan, plumbing fixtures, and more! ~ Elegant modern lighting and spotlights add to the designer vibe! ~ And the high end bathrooms aesthetic continues with marble like porcelain, new fixtures, cabinetry and LED mirrors with fog free function.... ~ Step outside to a newly installed designer interlock double driveway and double garage with parking for 6 cars; or enjoy your coffee in your private park like, backyard sanctuary-it's fully fenced too! The home has R60 insulation in the Attic; and upgraded insulation in the basement; helping you stay warm in winter and cool in summer; While saving money on heating and cooling bills! It doesn't get better than this! ~ Everything your family needs is right here. ~ A must-see home that blends comfort, style, and location perfectly.
Inclusions: New Fridge, New Stove, Newer dishwasher, washer and dryer, brand new existing window coverings, garage remote
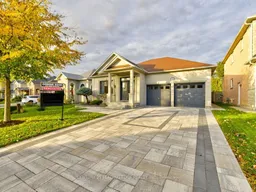 50
50

