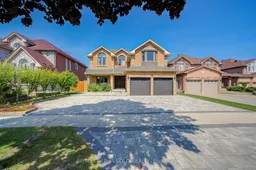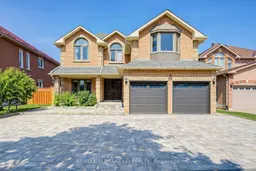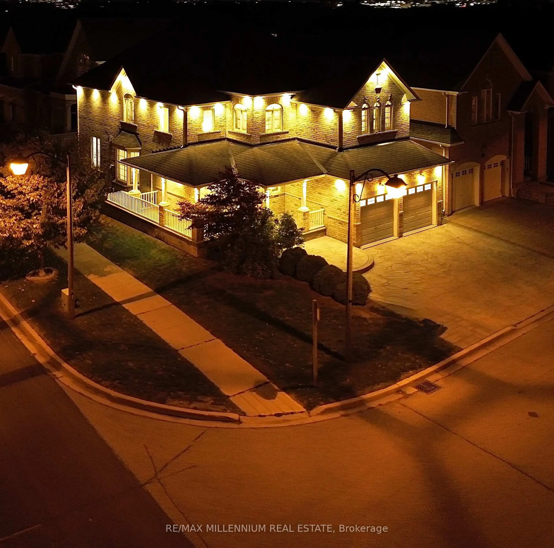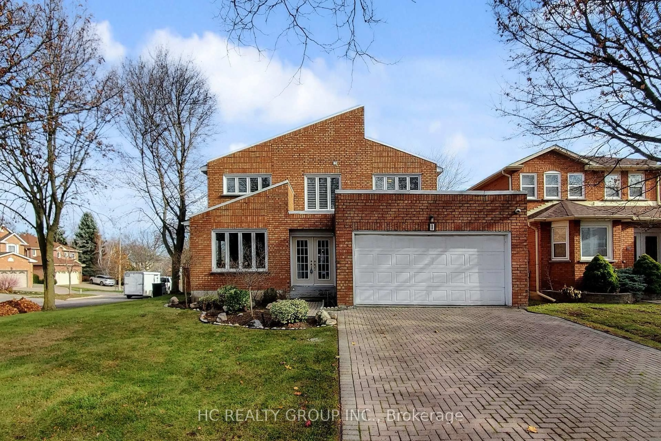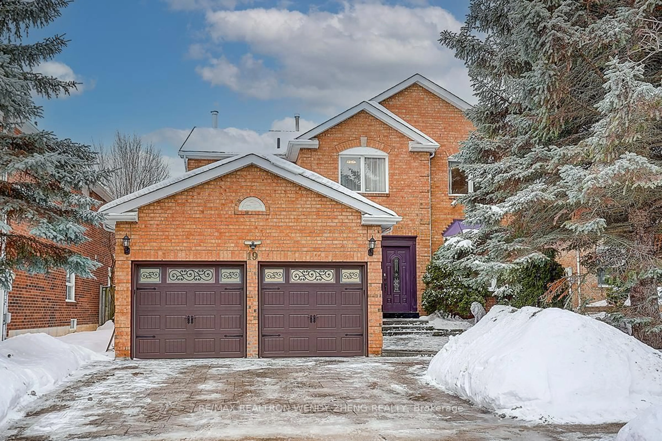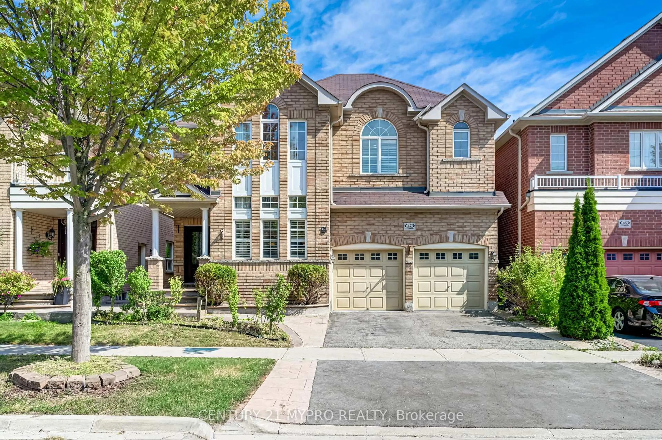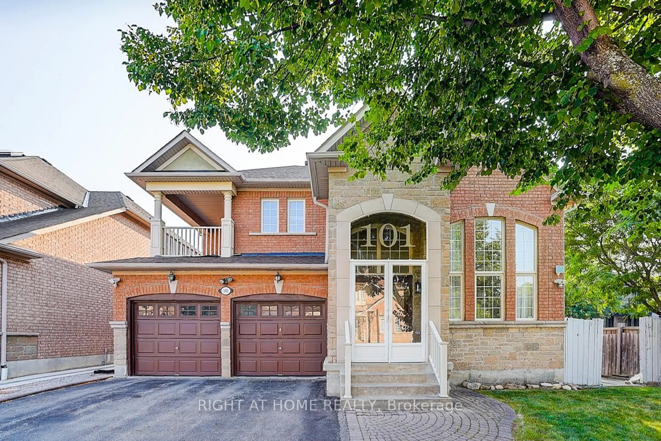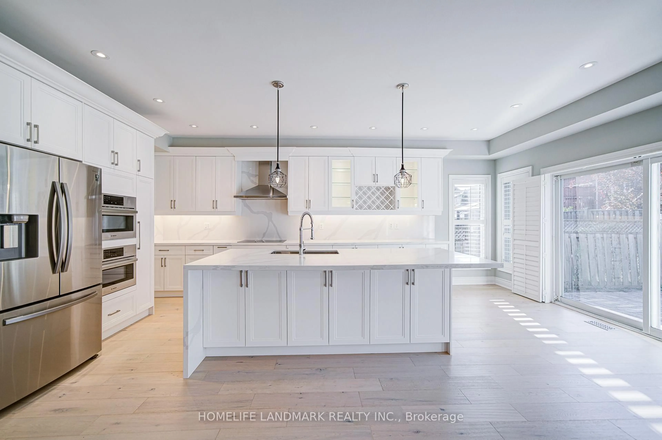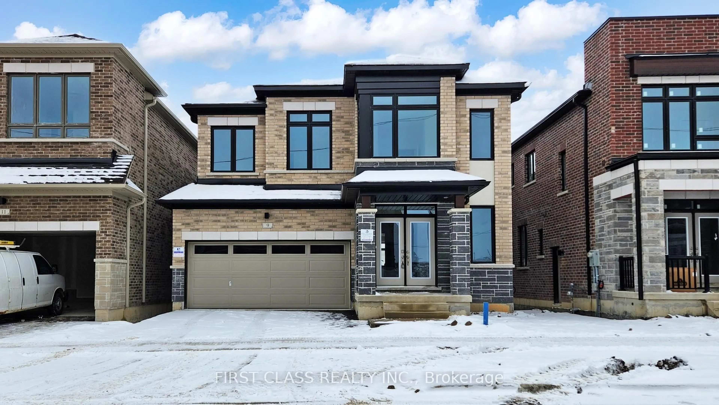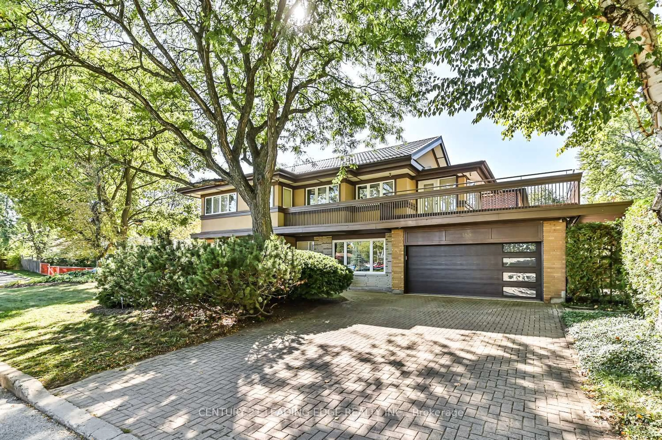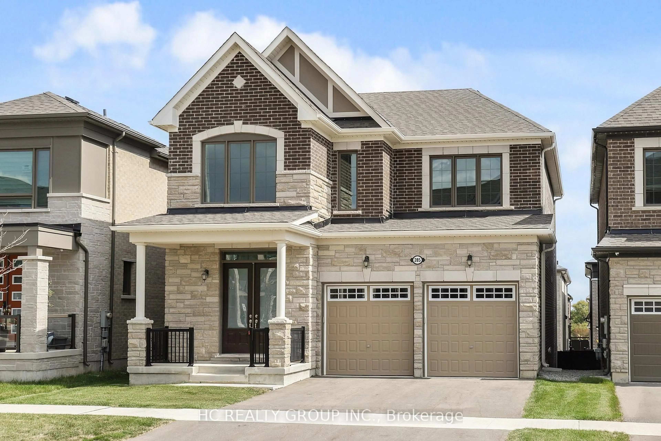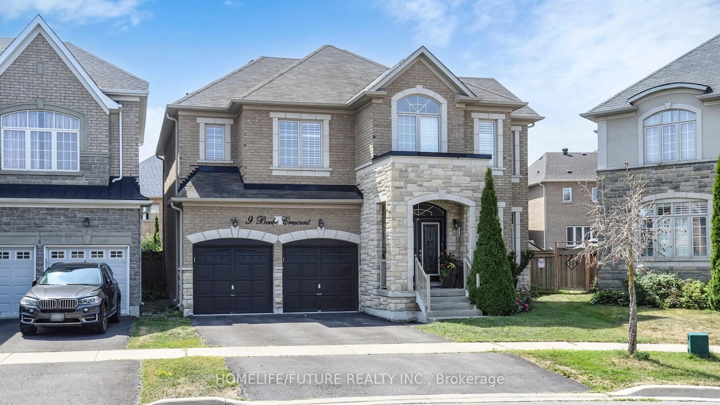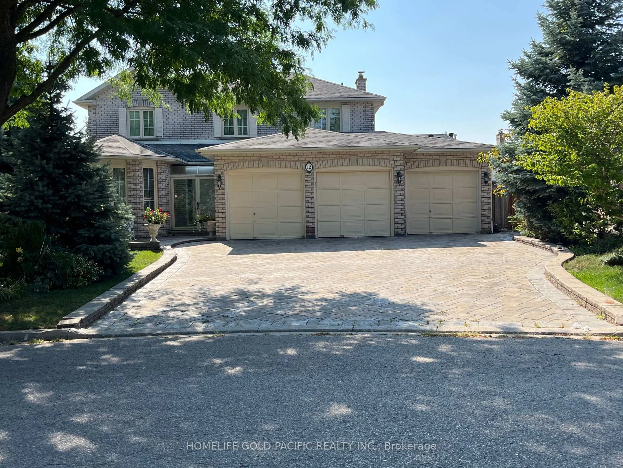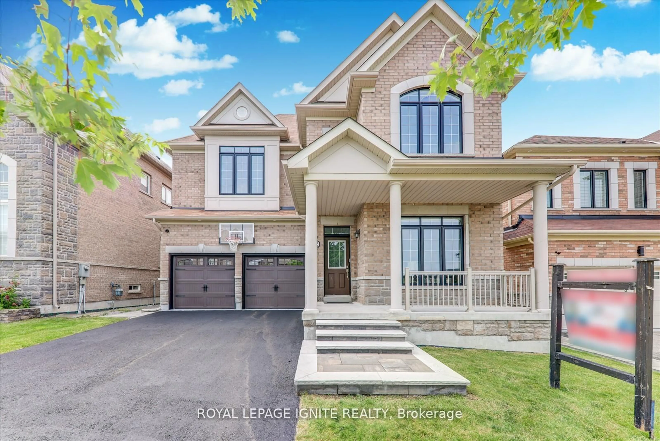Welcome to this spacious and well-maintained 4+1 bedroom, 5-bathroom detached home in the highly sought-after Middlefield community. Offering a functional layout with over 3,100 sq. ft. of living space, this home is designed for comfort, style, and family living. The main floor features 9-ft ceilings, hardwood flooring throughout, a bright home office, and an elegant living room with soaring ceilings and large windows that fill the space with natural light. The double-door entry opens to a grand foyer with a welcoming, airy feel. The kitchen offers abundant storage, a breakfast area, and overlooks the backyard. Upstairs, you'll find four generously sized bedrooms and a large great room and large skylight. The primary suite boasts a spacious walk-in closet and a luxurious 4-piece ensuite. A second bedroom also includes its own private 3-piece ensuite, ideal for family or guests. The finished basement offers excellent potential with a separate walk-out entrance, an additional bedroom, and a full bath - perfect for extended family or rental opportunities. The exterior includes a double garage, interlocking driveway with parking for up to 6 cars, and a private backyard with interlocking patio, ideal for outdoor entertaining. Located close to schools, community centres, parks, grocery stores, shops, transit, and major highways, this home offers convenience in one of Markham's most desirable neighbourhoods.
Inclusions: All Existing Fridge, stove, dishwasher, washer and dryer, all elf and window coverings.
