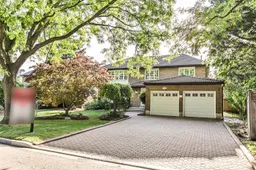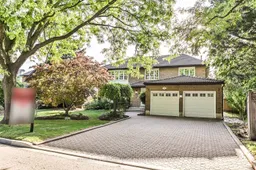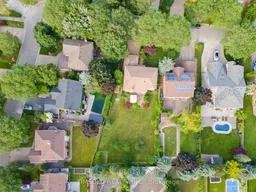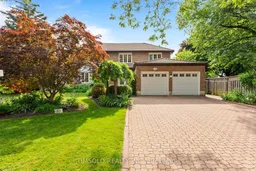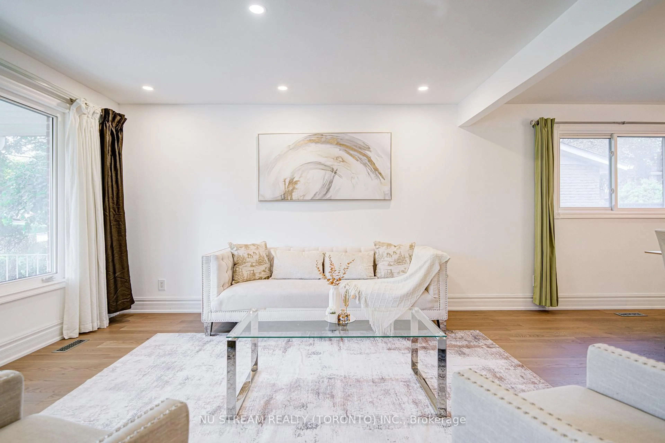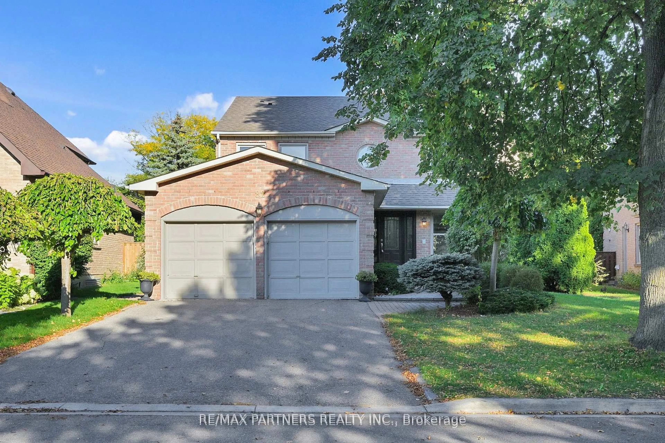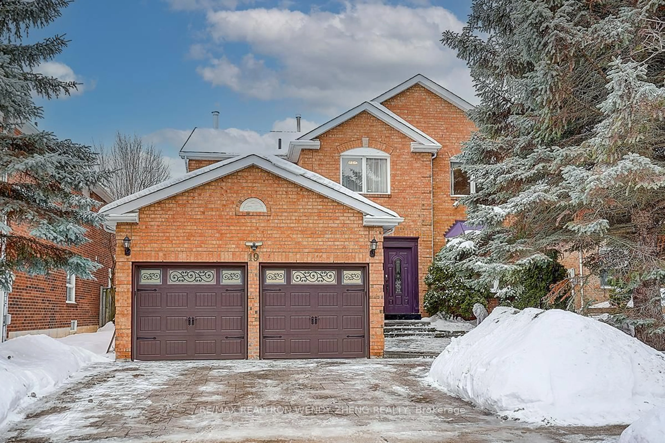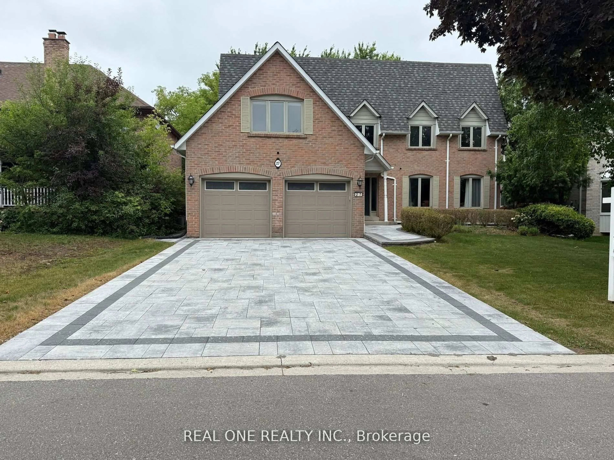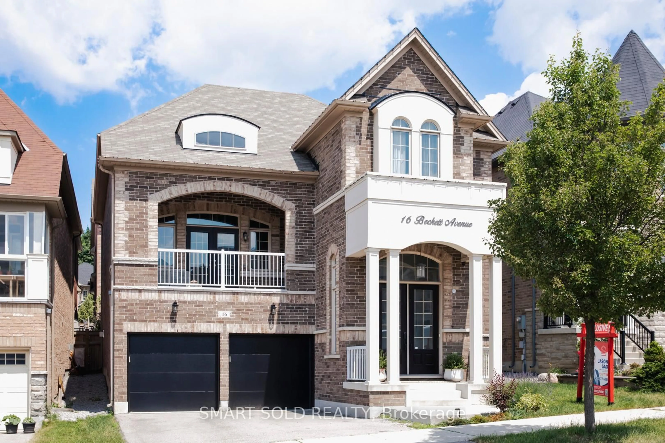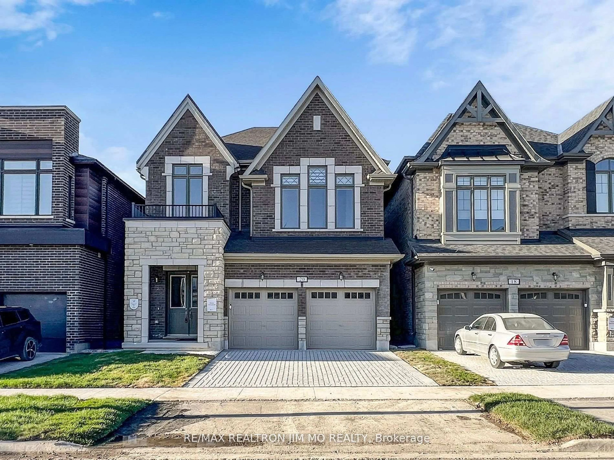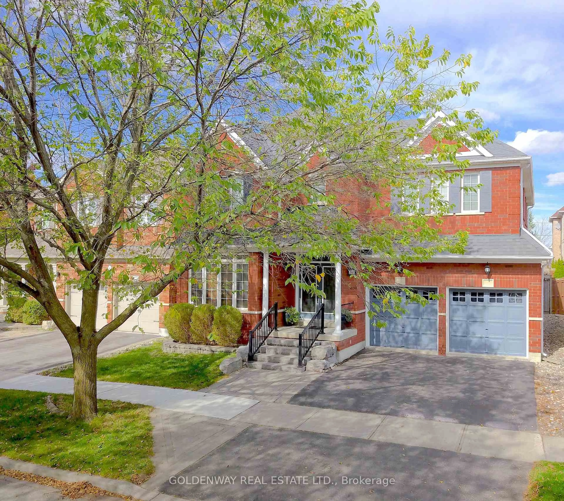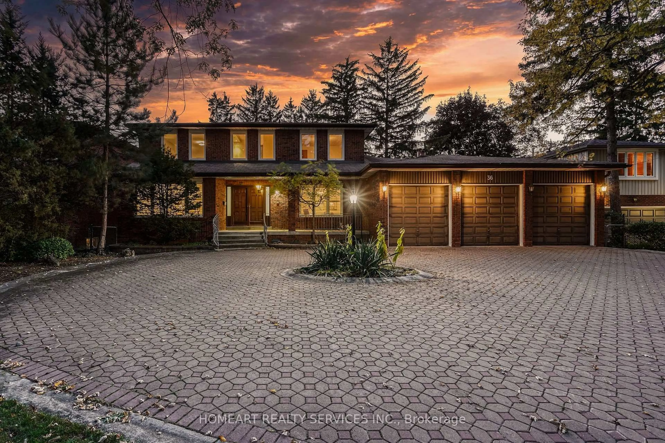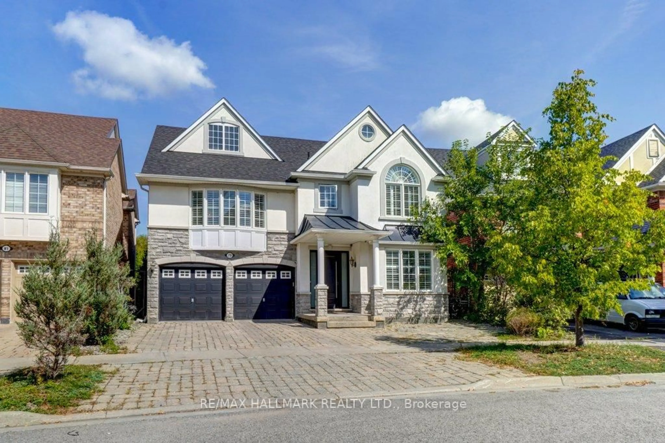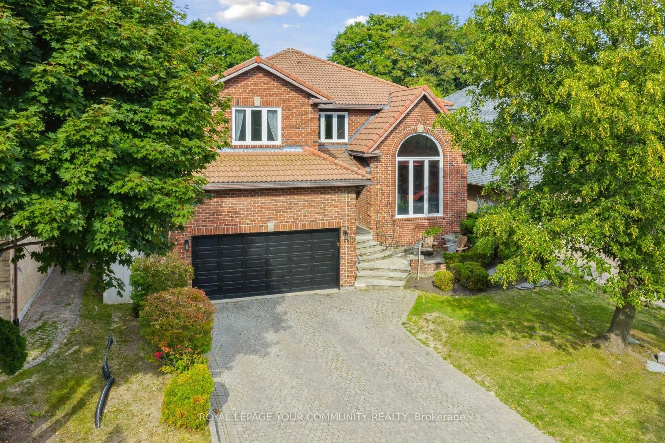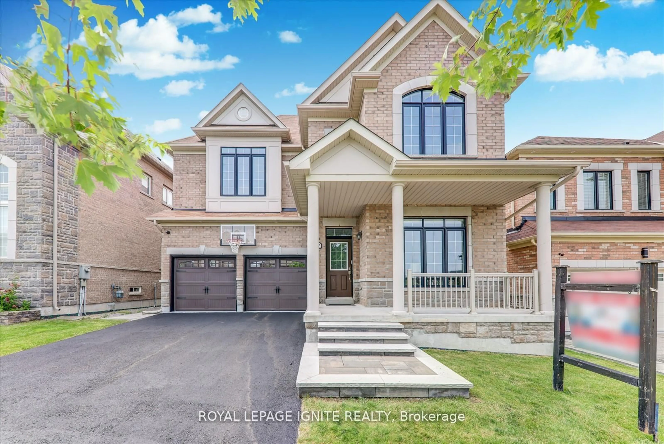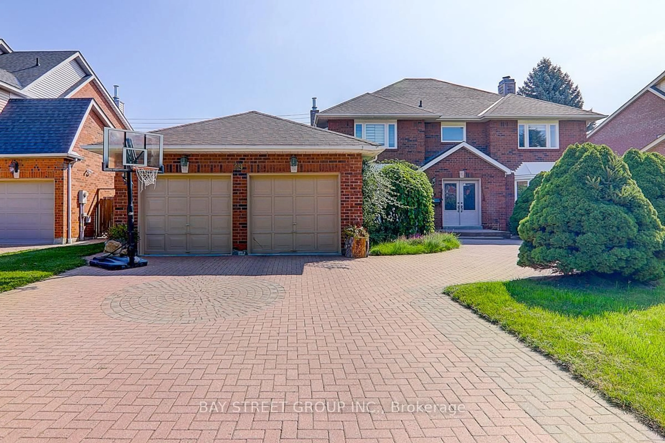Rarely offered! Situated on a generous 0.35-acre in-town lot, this beautifully maintained home showcases pride of ownership by its original owner. Exceptional curb appeal includes a classic interlock driveway, manicured perennial gardens, lush lawns, and a charming iron gate leading to the backyard. Step inside to a bright, welcoming foyer that flows effortlessly into spacious principal rooms. The living and dining rooms feature hardwood floors and oversized windows, offering an abundance of natural light. The eat-in kitchen has classic white cabinetry and overlooks a cozy sunken family room, ideal for family gatherings or entertaining. A main-floor office with French doors provides the perfect work-from-home setup, while the convenient laundry room offers direct access to the side yard. Upstairs, the grand staircase leads to four generously sized bedrooms, including the primary suite with a walk-in closet and 5-piece ensuite bath. The untouched basement offers excellent potential with a roughed-in recreation space and a partially finished area that could serve as a 5th bedroom. The private backyard is a true sanctuary, featuring mature fruit trees, vegetable gardens, and vibrant landscaping, ready to be enjoyed or transformed into your dream outdoor retreat. This is a one-of-a-kind property waiting for its next forever family!
Inclusions: All electrical light fixtures, broadloom where laid, window coverings, fridge, stove, hood fan, dishwasher (as is), washer, dryer, garage door opener- 1 remote
