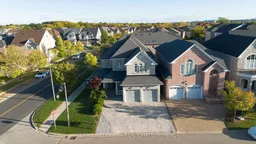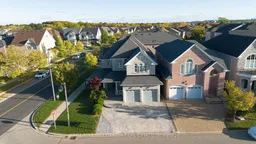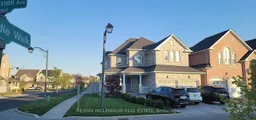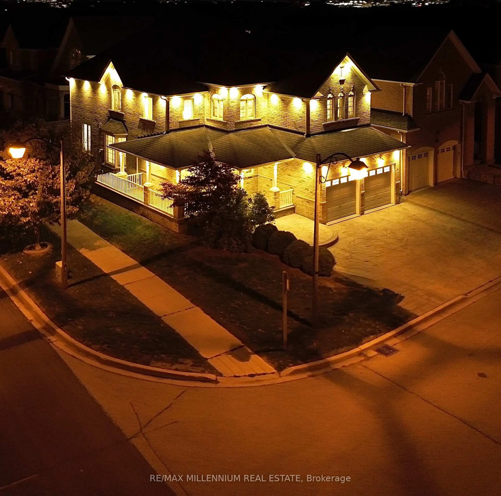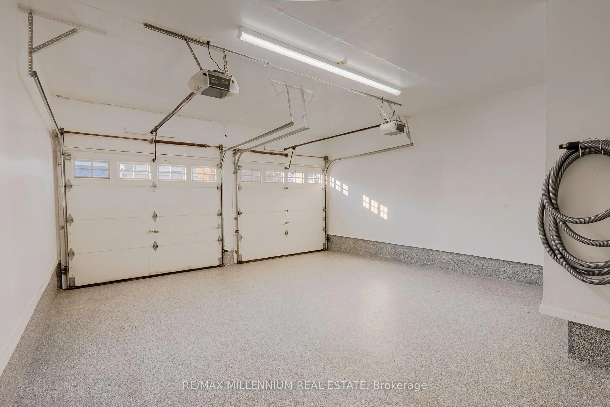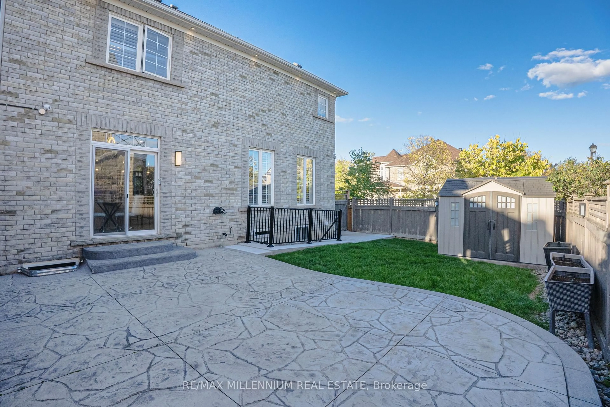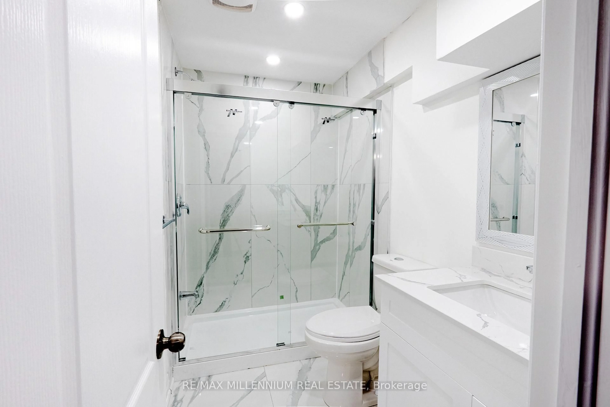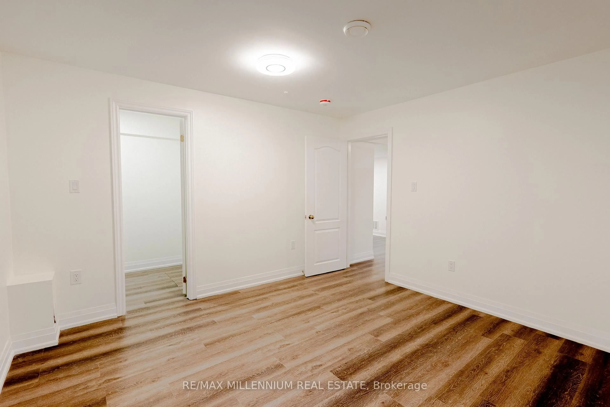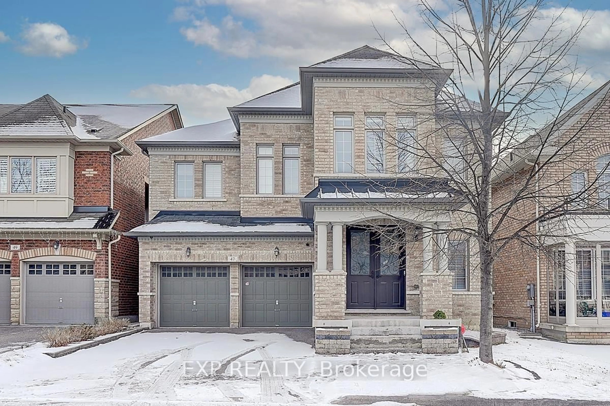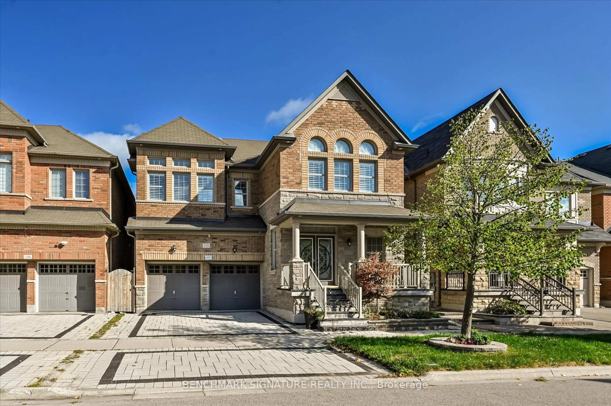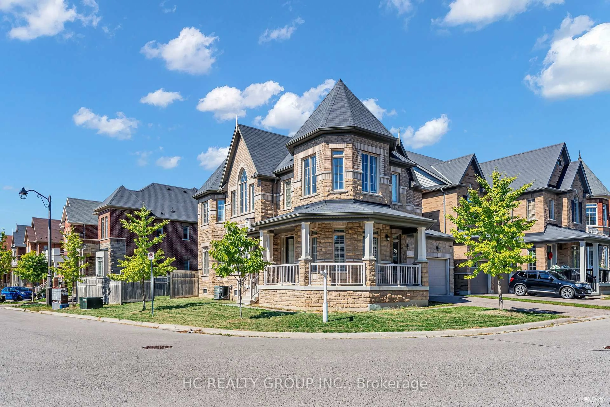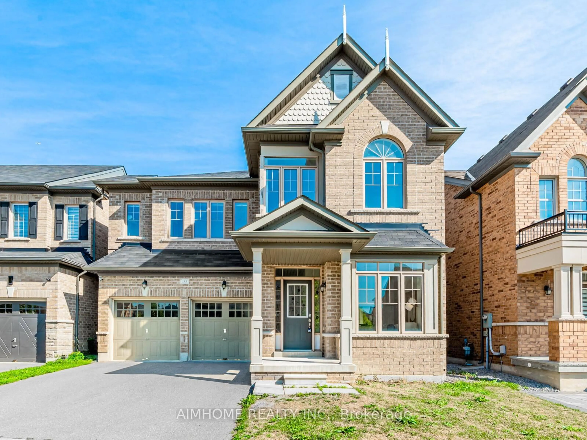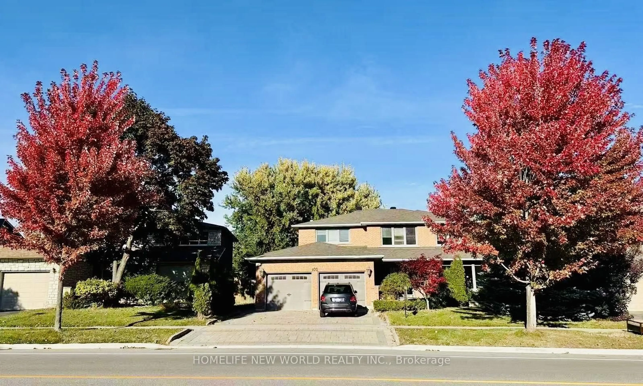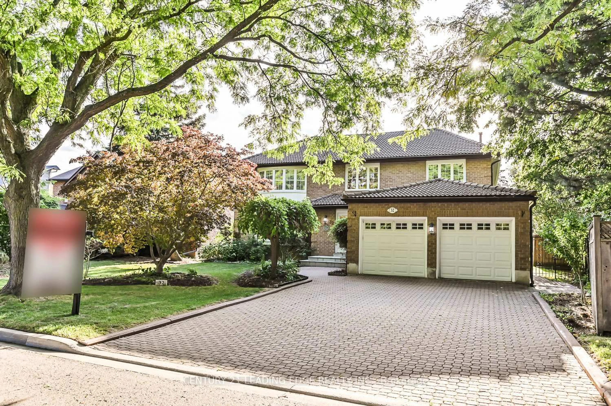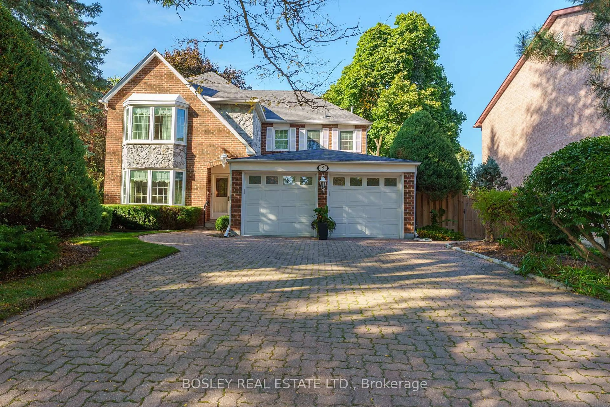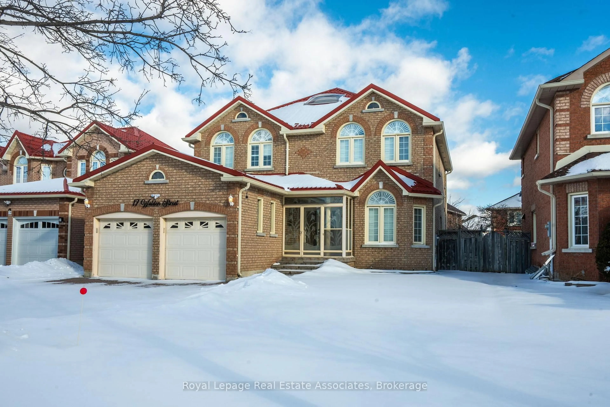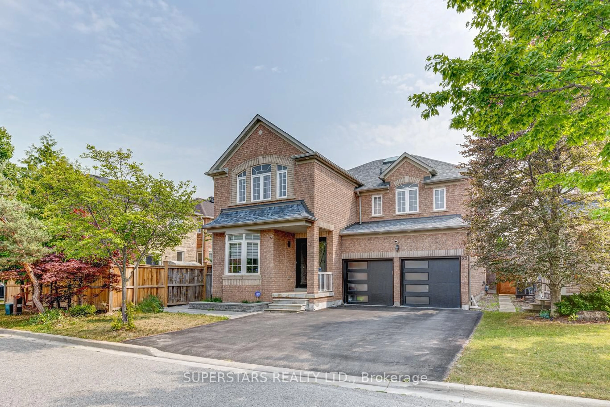1 Bracknell Ave, Markham, Ontario L6C 0B2
Contact us about this property
Highlights
Estimated valueThis is the price Wahi expects this property to sell for.
The calculation is powered by our Instant Home Value Estimate, which uses current market and property price trends to estimate your home’s value with a 90% accuracy rate.Not available
Price/Sqft$729/sqft
Monthly cost
Open Calculator
Description
Welcome to 1 Bracknell Avenue in the Highly Sought-After Berczy Community of Markham!This stunning, sun-filled 5+2 bedroom, 4+2 bathroom detached home with almost 4300 SQFT of finished living area sits on a premium corner lot with no sidewalk, offering exceptional curb appeal and abundant natural light throughout. Located just steps from beautiful Berczy Park and within the top-ranked Stonebridge Public School & Pierre Elliott Trudeau High School zones, this home offers the perfect blend of luxury, comfort, and convenience.Inside, you'll find a main floor bedroom and full bath-ideal for multigenerational living or guests. The home boasts hardwood flooring throughout, crown moulding, and upgraded light fixtures, with a bright second-floor loft/office area perfect for remote work or study.The heart of the home has a brand-new chef's kitchen, featuring quartz countertops, stainless steel appliances, and plenty of storage. The finished garage includes epoxy flooring and added insulation, making it both functional and stylish.The legal 2-bedroom basement apartment has a separate entrance, its own laundry, kitchen and full bathroom-an excellent income-generating opportunity. The basement also features an owner-occupied section with its own bedroom/rec area and full washroom.Outdoor features include pot lights, gorgeous stamped concrete- driveway, front porch & backyard, surveillance security camera system and a large backyard shed for extra storage. Enjoy peace of mind with newer mechanicals: 5-year-old furnace, 6-year-old A/C, and owned tankless water heater.This is a rare gem in one of Markham's most prestigious neighborhoods-don't miss your chance to call it home!
Property Details
Interior
Features
Exterior
Features
Parking
Garage spaces 2
Garage type Attached
Other parking spaces 4
Total parking spaces 6
Property History
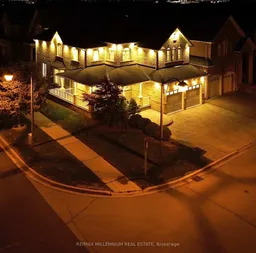 44
44