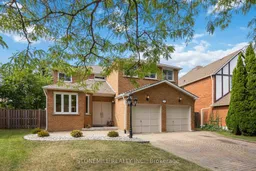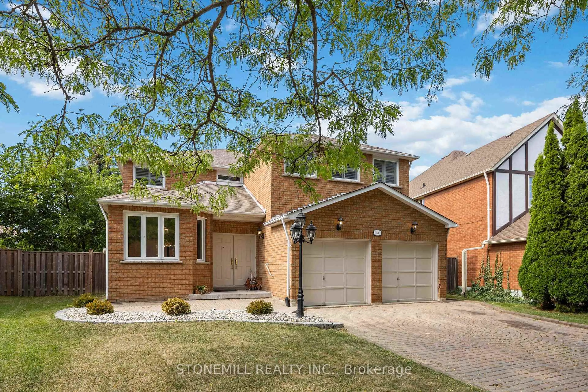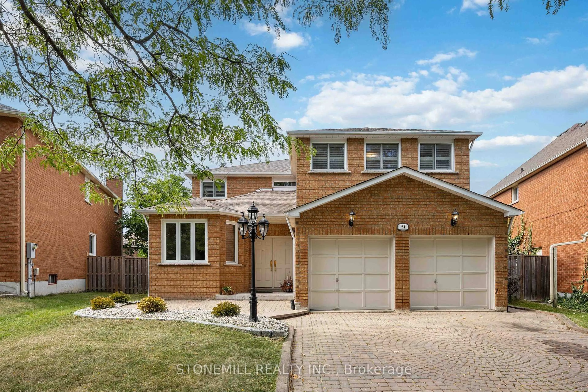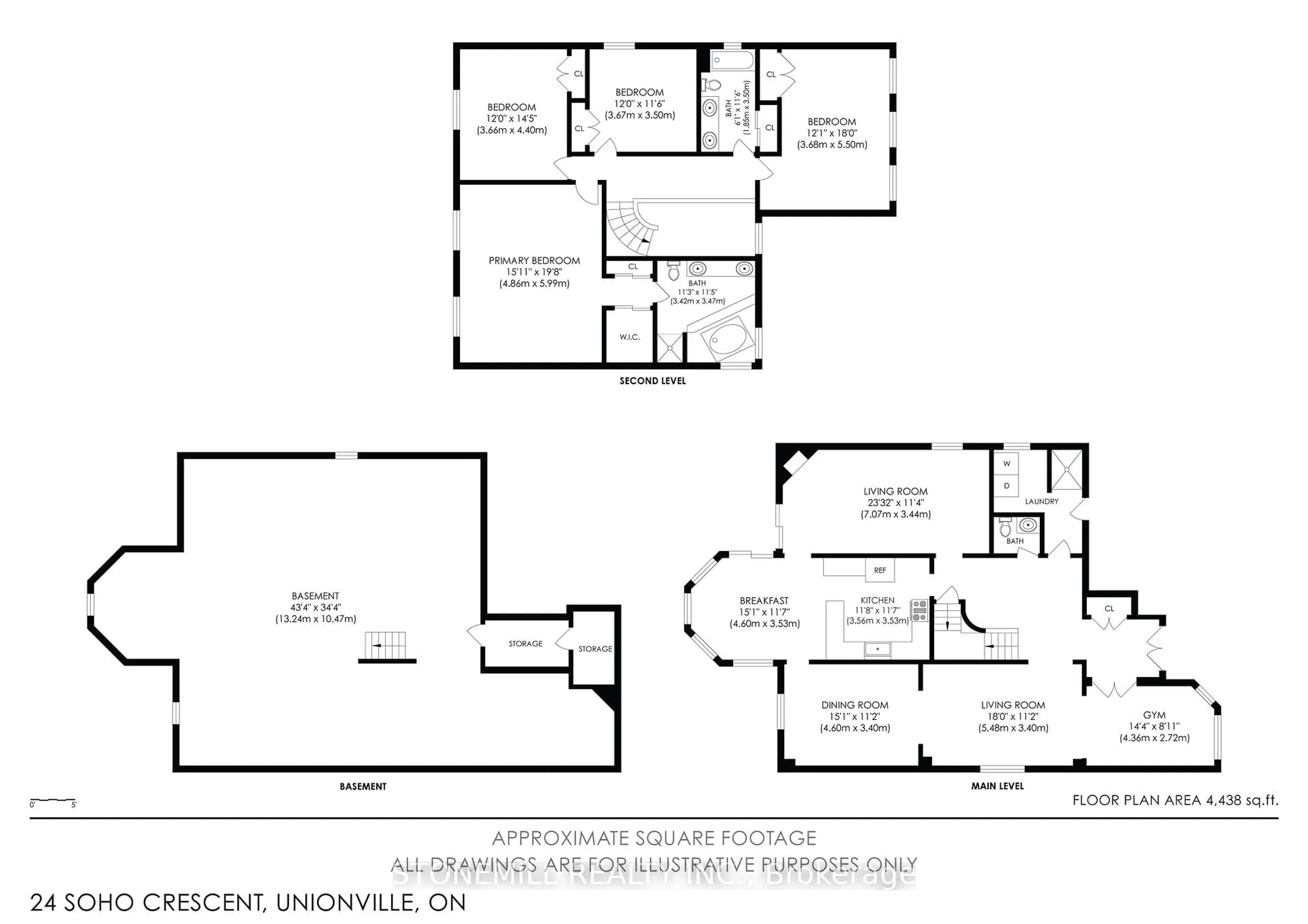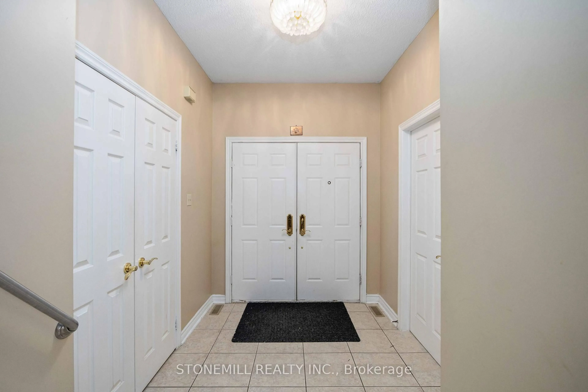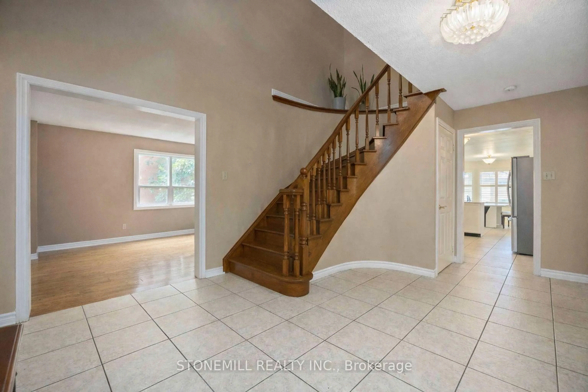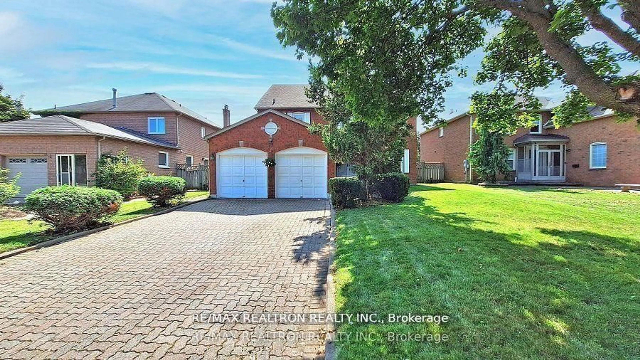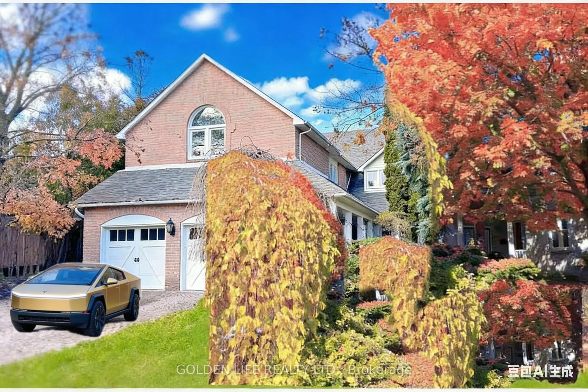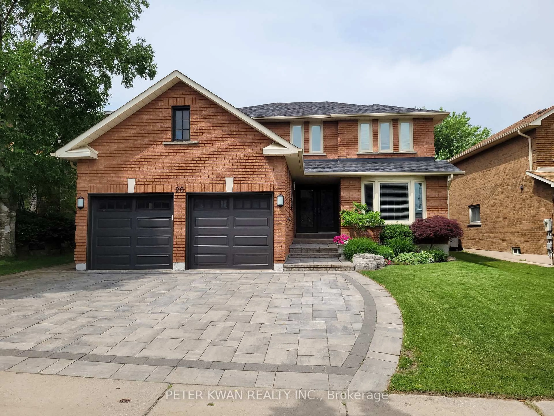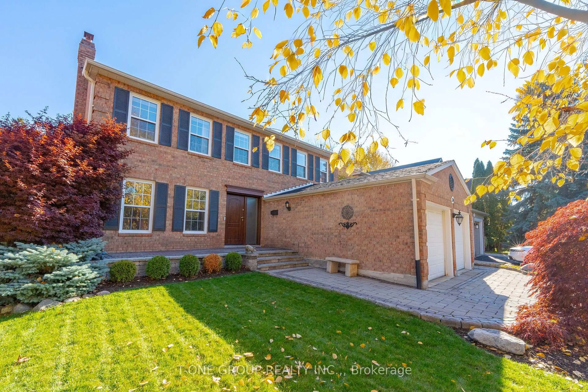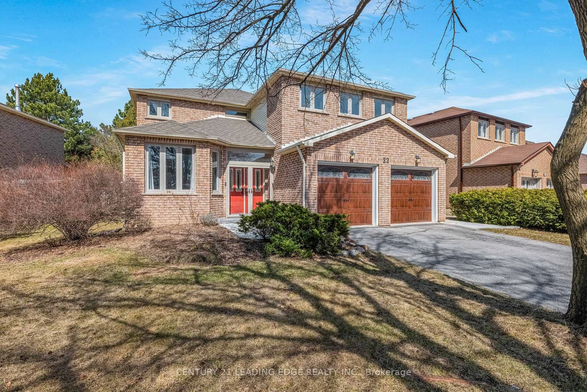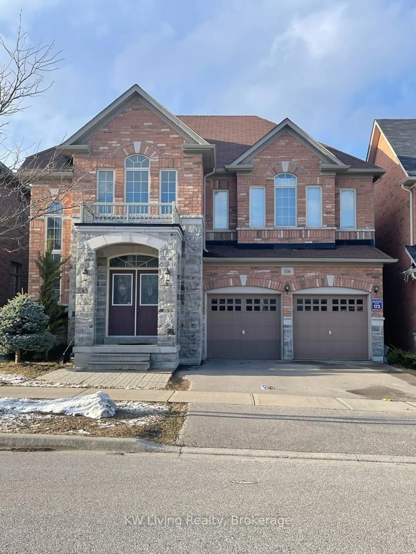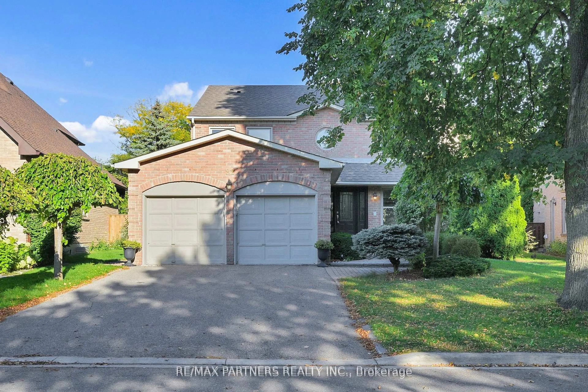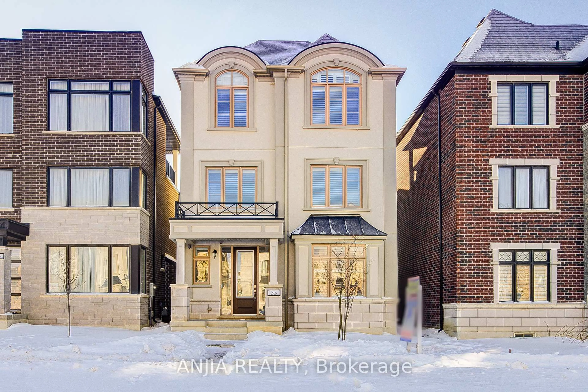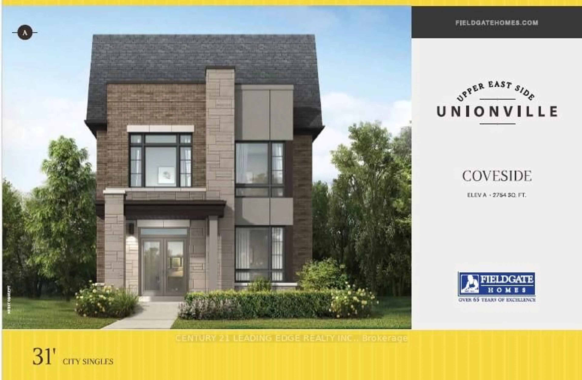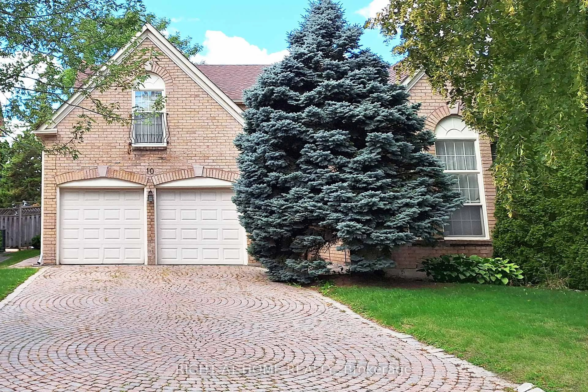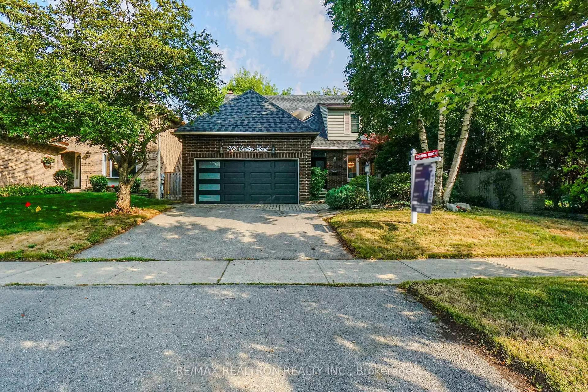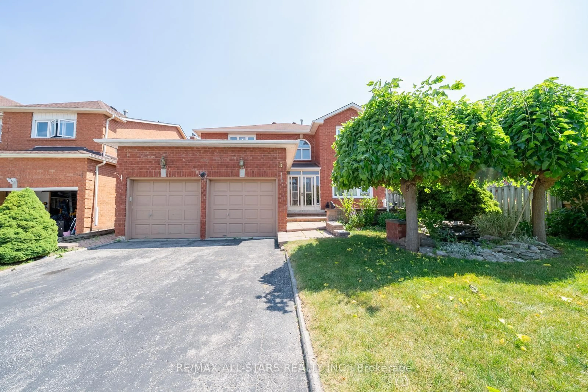24 Soho Cres, Markham, Ontario L3P 7H8
Contact us about this property
Highlights
Estimated valueThis is the price Wahi expects this property to sell for.
The calculation is powered by our Instant Home Value Estimate, which uses current market and property price trends to estimate your home’s value with a 90% accuracy rate.Not available
Price/Sqft$509/sqft
Monthly cost
Open Calculator
Description
Welcome to 24 Soho Crescent - A rare opportunity to own in this neighbourhood at this price point. This spacious and well-maintained family home sits on a rare pie-shaped lot in a quiet, family-friendly crescent, offering the perfect blend of space, comfort, and location. With 4 bedrooms and 3 bathrooms, this is the one you've been waiting for. The expansive backyard provides endless possibilities - ideal for outdoor entertaining, a future pool, or creating your own private garden oasis. The main floor features bright and generous principal rooms, including a formal living and dining area, a sun-filled eat-in kitchen with walkout to the backyard, and a cozy family room with fireplace. Upstairs, the large primary suite offers a walk-in closet and private ensuite, while three additional bedrooms provide plenty of space for family, guests, or a home office. The unfinished basement with above-grade windows presents outstanding potential, including the opportunity for a future walkout or in-law suite. Recent upgrades include a new tankless water heater and updated bathrooms for added comfort and peace of mind. Located in one of Markham's most desirable neighbourhoods, this home is steps to Central Park Public School and within the coveted Markville Secondary School district, and close to parks, transit, shopping, and Markham Stouffville Hospital. Don't miss your chance to make this exceptional home yours.
Property Details
Interior
Features
Exterior
Features
Parking
Garage spaces 2
Garage type Attached
Other parking spaces 4
Total parking spaces 6
Property History
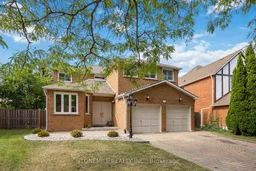 37
37