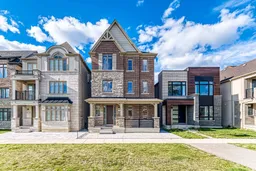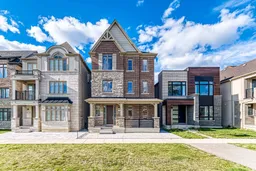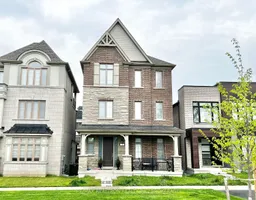10 Reasons You'll Fall in Love with 7 Kohn Lane:1. Prestigious Angus Glen community (16th & Kennedy) with guaranteed placement at top-ranked schools (Pierre Elliott Trudeau HS & Bur Oak SS).2. Spacious 3500 sqft, 6+1 bedrooms & 6 bathroomsideal for large or multi-generational families. 3. Over $150,000 in luxury upgrades: quartz countertops, hardwood flooring, custom cabinetry, smart-home system and professional gas range. 4. Park-side locationwatch kids play safely from your window, with clear rooftop terrace views. 5. Finished basement with private office/study and washroom, perfect for guests, teens, or hybrid work.6. Outdoor elegance: interlocked front & rear yards, private courtyard, and brick exterior with exceptional curb appeal. 7. EV-ready double garage + driveway parking for 5 vehicles. 8. Transit convenience: YRT/Viva terminal inside community, 10 minutes to Centennial GO & Hwy 407. 9.Shopping & essentials: 20+ supermarkets (T&T, Walmart, FreshCo, No Frills, Food Basics, Foody) plus clinics within minutes(clinics accepting new patients!). 10.Lifestyle amenities: Angus Glen Community Centre, library, and championship golf course at your doorstep.This residence blends luxury, function, and everyday conveniencea rare opportunity in one of Markhams most coveted neighbourhoods.
Inclusions: Upgraded gas stove, stainless steel fridge, stainless steel built-in dishwasher, microwave, fireplace, washer & dryer, furnace, central air conditioning, HRV, water softener, humidifier, reverse osmosis water filtration system, built-in food waste disposer, garage door opener with remote, existing window coverings, all existing electric light fixtures. EV Plug-In for Lv2 and extra shop light in garage.






