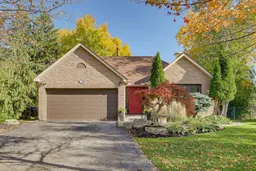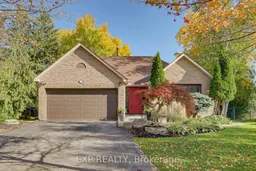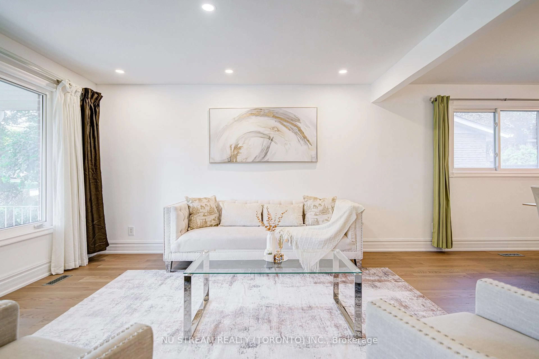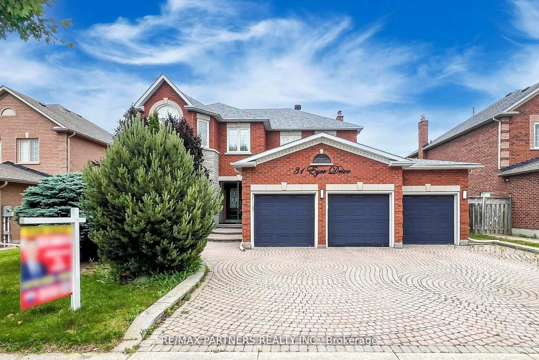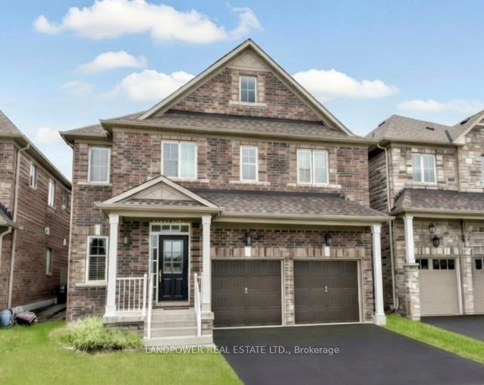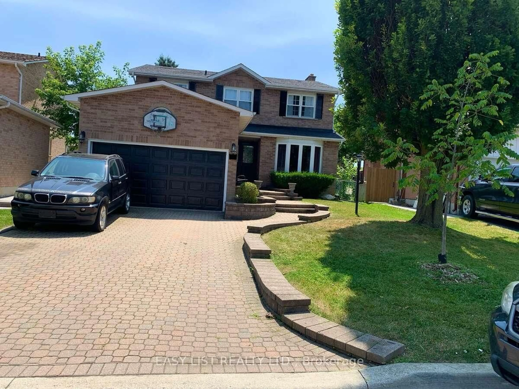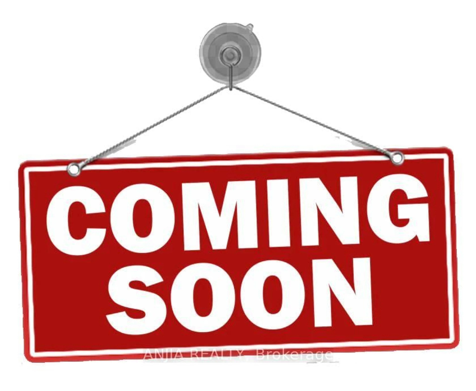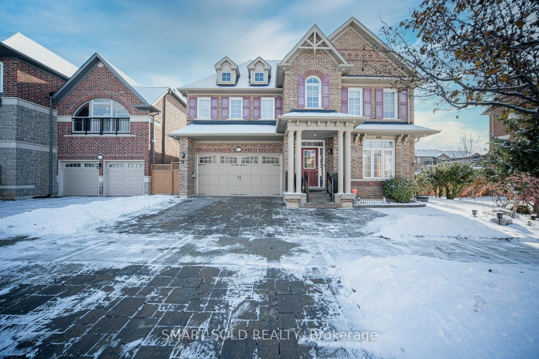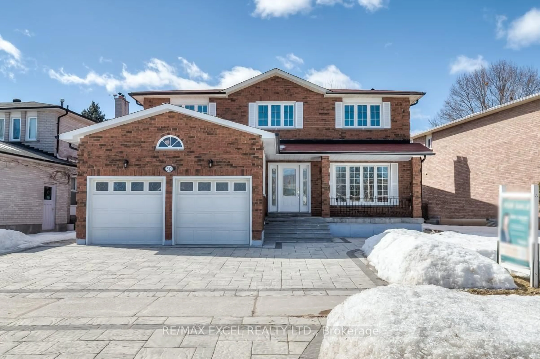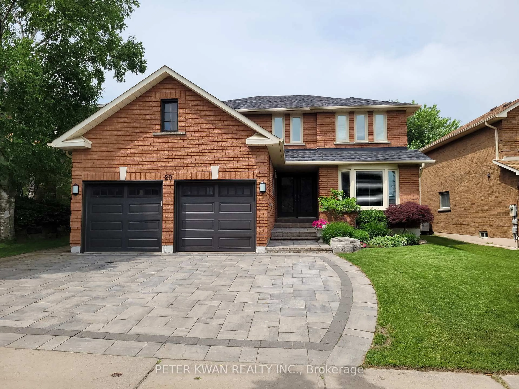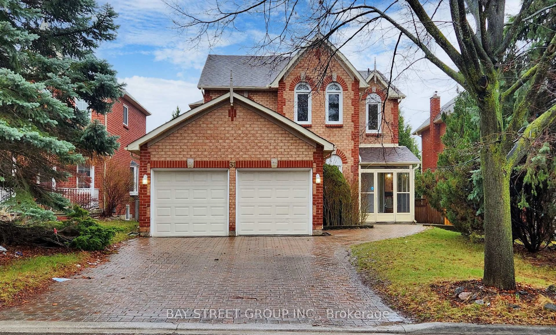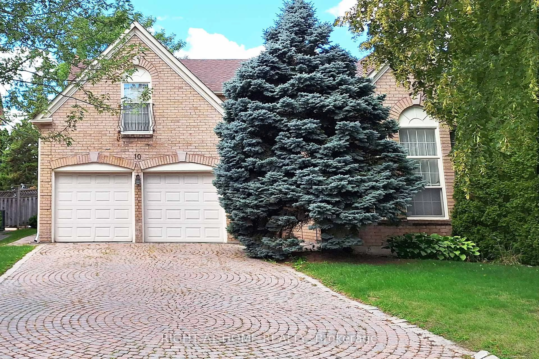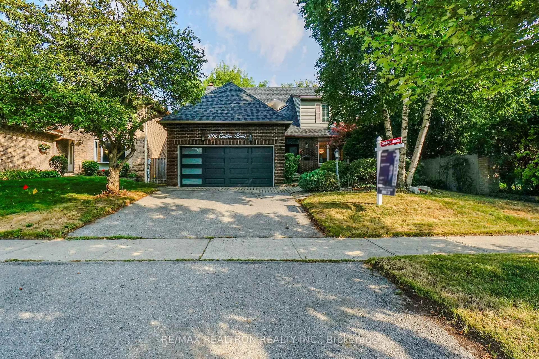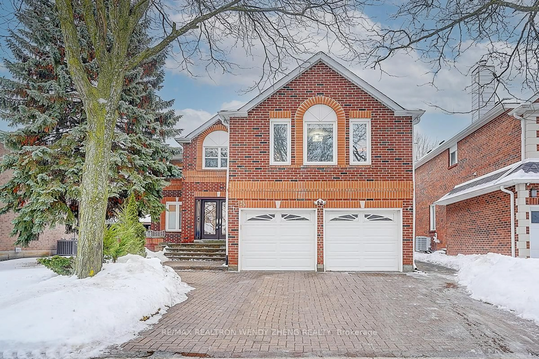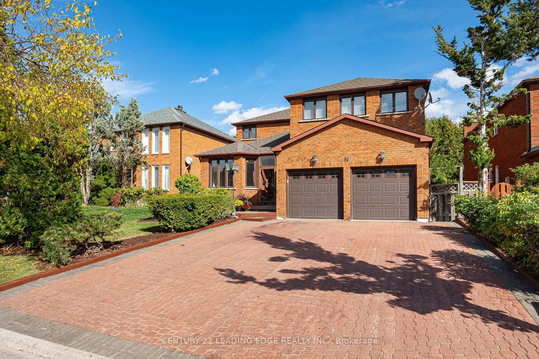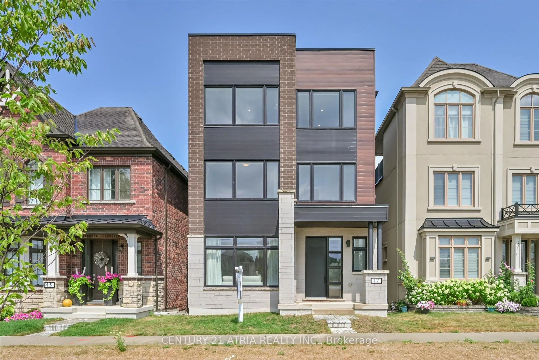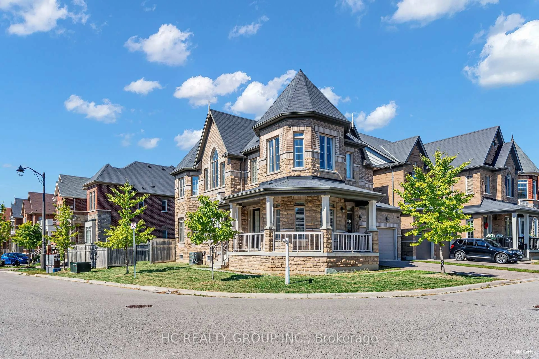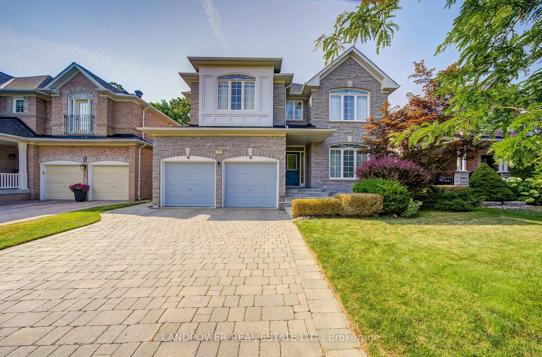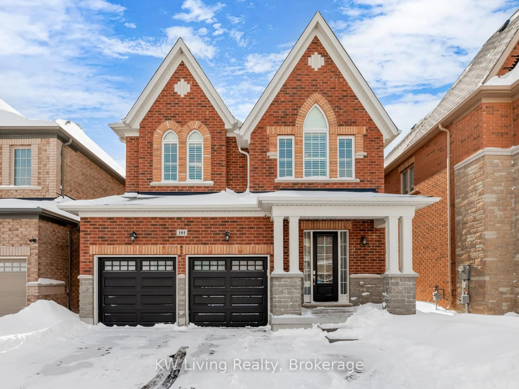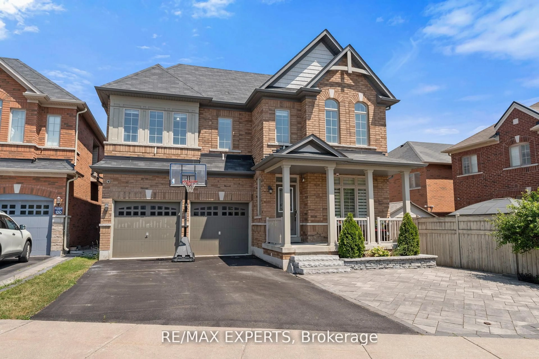Presenting 8 Renata Place, a modern, extensively upgraded residence in one of Unionville's most sought-after neighbourhoods. Situated on a quiet cul-de-sac with a spacious lot, this sun-filled residence offers both style and function. The bright interior features built-in cabinetry in the entryway and living room for added organization. The custom-designed kitchen showcases quartz countertops, designer tile backsplash, and quality finishes walkout to the side deck connects to the backyard. Upstairs, you'll find three generous bedrooms, including a primary suite with wall-to-wall closets and a private ensuite.The lower level offers a versatile bedroom or office and a full bathroom, while the family room opens to a resort-style backyard oasis complete with a pool, custom stonework, professional landscaping, and a multi-level covered deck ideal for entertaining. The finished basement includes a custom gym, laundry area, and another full bathroom. Additional highlights include a double-car garage directly access to the house and an extra-long driveway. Located in a top-ranked school district (William Berczy P.S. & Unionville H.S.), with excellent Catholic school options nearby. Steps to parks, Unionville Main Street, public transit, and minutes to Hwy 404 & 407. A perfect blend of luxury, comfort, and convenience in one of Unionville's most desirable enclaves. Upgrades: Furnace (2024), Washer and Dryer (2023), Entryway Shiplap (Wall Paneling) (2023), Garage Lift Motor ( 2023), Children's Bedroom Accent Wall (2023), Freshly painted top to bottom (2022), Updated door handles and hinges (2022), Air Conditioner (2020), Upgraded windows + front door (2020), Leaf filter lower roof gutter upgrade (2020), Back Check Water Valve (2025) , Water Filter (2025), Natural stone, deck and retaining walls (2017), Pool liner (2018), Pool heater upgraded (2018), Pool salt water conversion (2018), Pool pump (2019)
Inclusions: Fridge, stove, dishwasher, washer & dryer, all ELFs, window coverings, and any attached fixtures.
