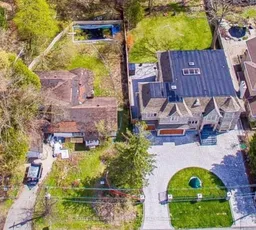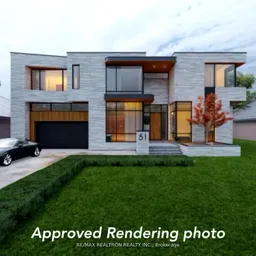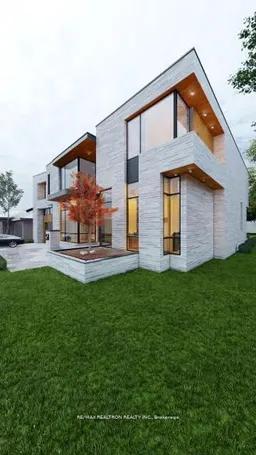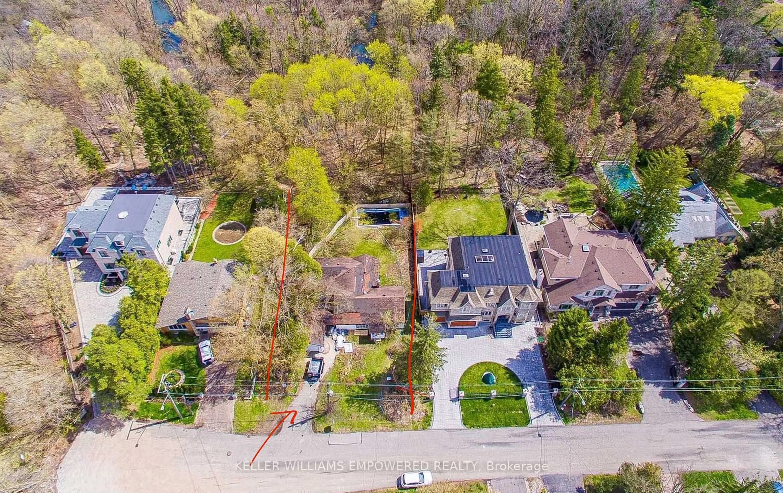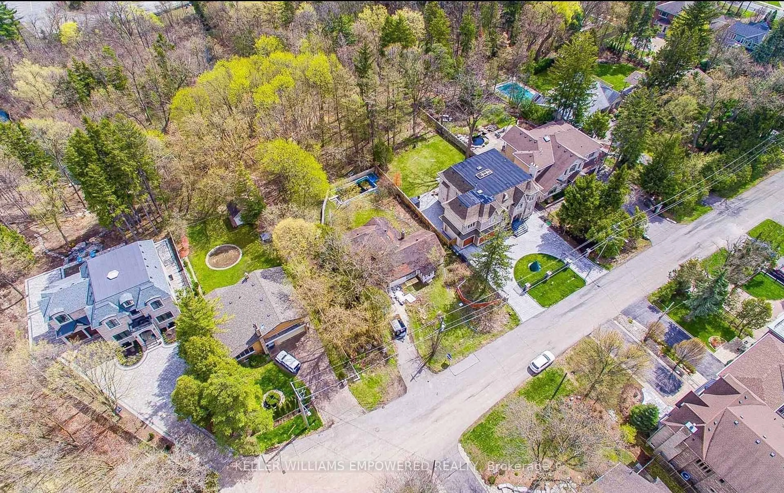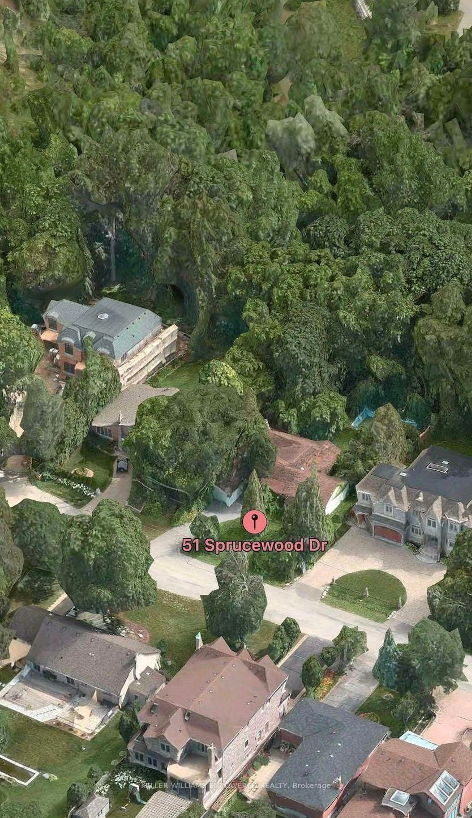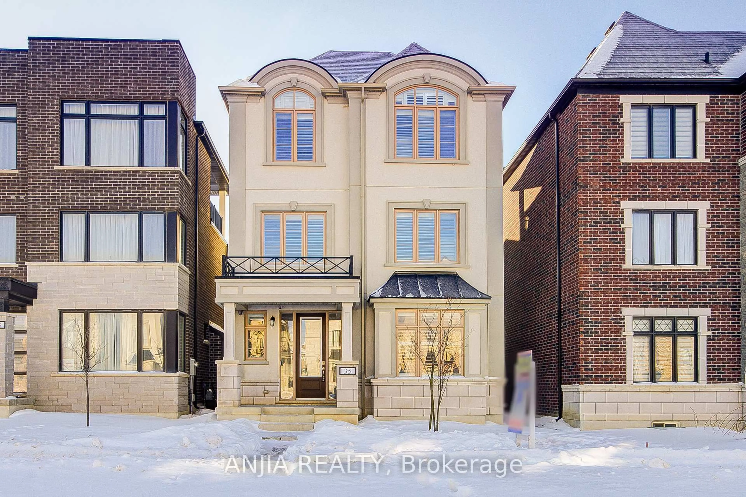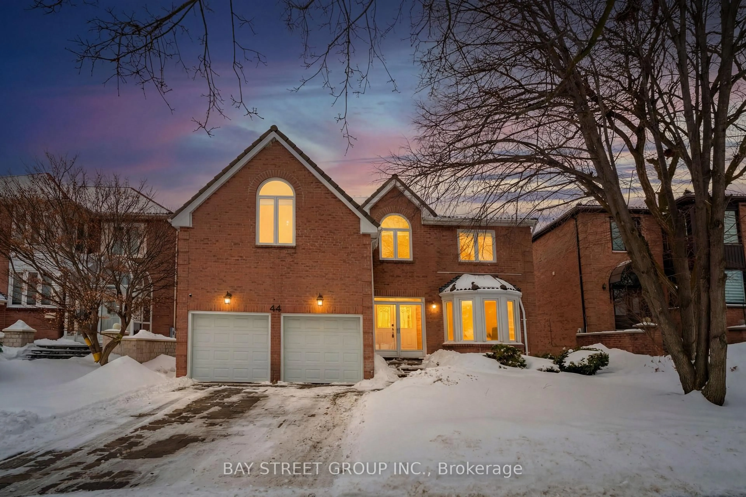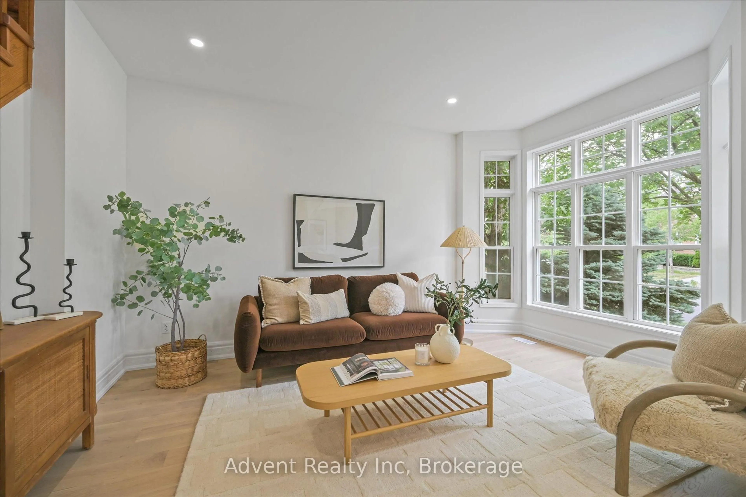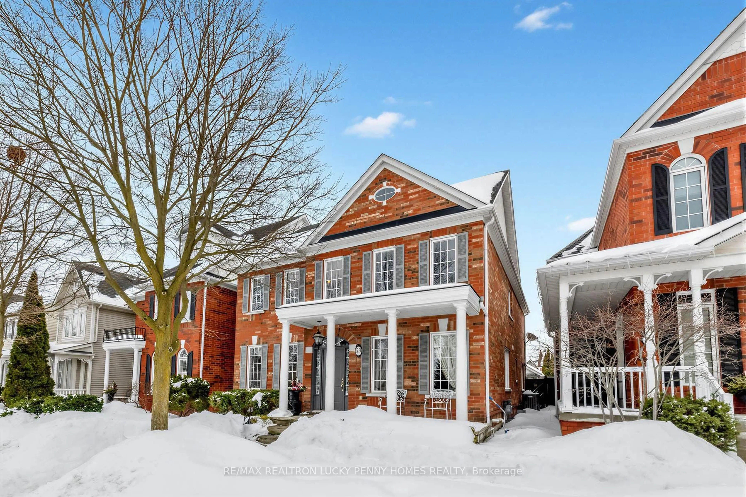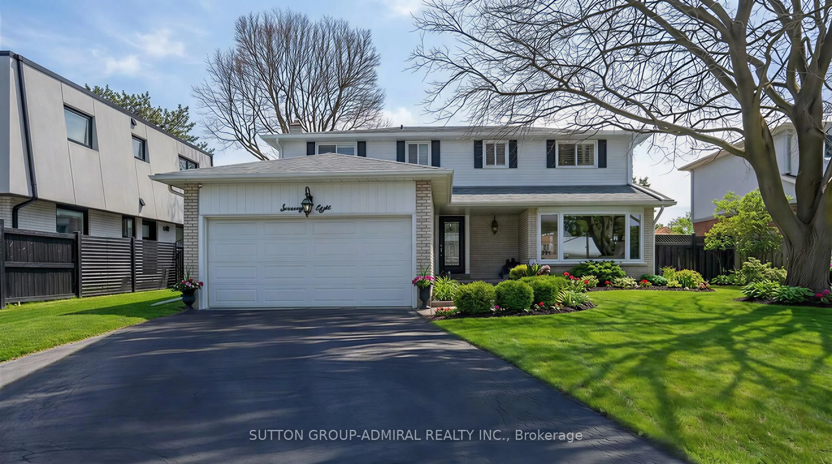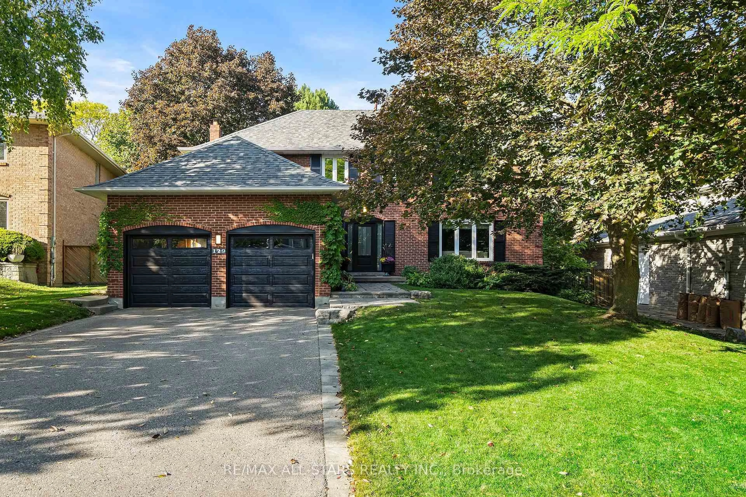51 Sprucewood Dr, Markham, Ontario L3T 2P8
Contact us about this property
Highlights
Estimated valueThis is the price Wahi expects this property to sell for.
The calculation is powered by our Instant Home Value Estimate, which uses current market and property price trends to estimate your home’s value with a 90% accuracy rate.Not available
Price/Sqft$388/sqft
Monthly cost
Open Calculator
Description
Attention Builders, Investors , Excellent Opportunities To Build Your Dream Home On A Large Private Sought After Ravine Lot In High Demand Grandview Community. Backs On To A Woodlot With A Small Stream Behind, Cottage Like Settings On A Cul-De-Sac. Amongst Multi-Million Dollars Homes. Must See!!! Property Is Being Sold In As-Is Condition. Contact Agent for more Detail!
Property Details
Interior
Features
Ground Floor
Living
7.62 x 3.96Dining
3.96 x 3.66Family
6.13 x 5.52Kitchen
4.37 x 3.66Exterior
Features
Parking
Garage spaces 1
Garage type Detached
Other parking spaces 2
Total parking spaces 3
Property History
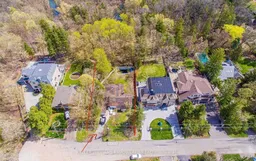 4
4