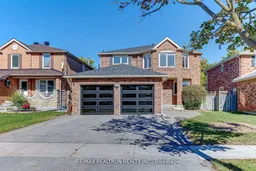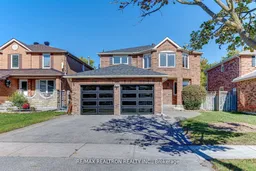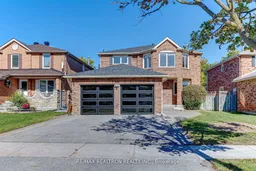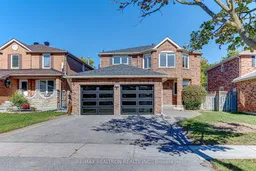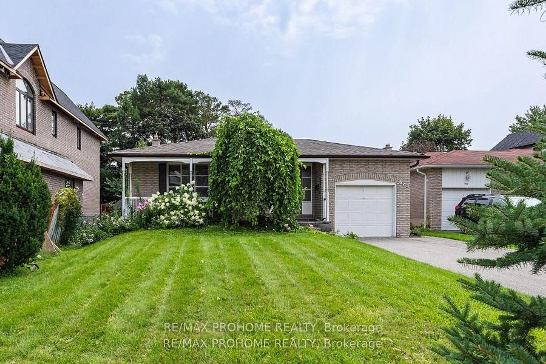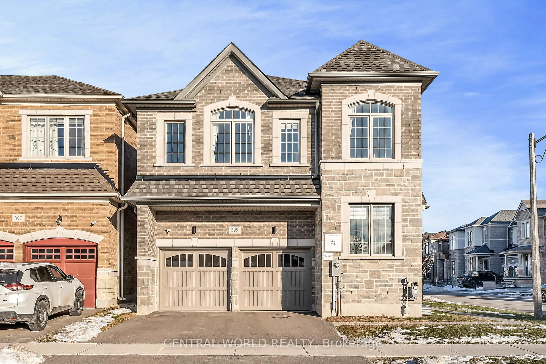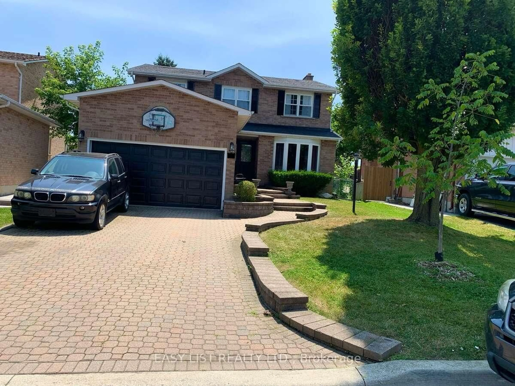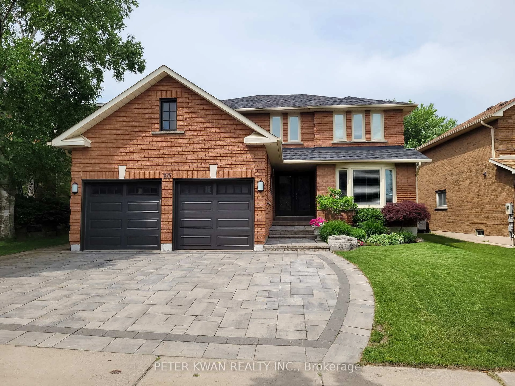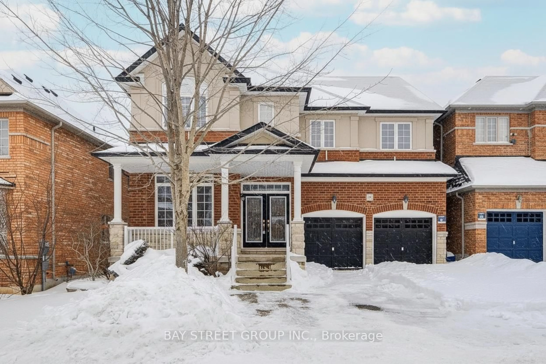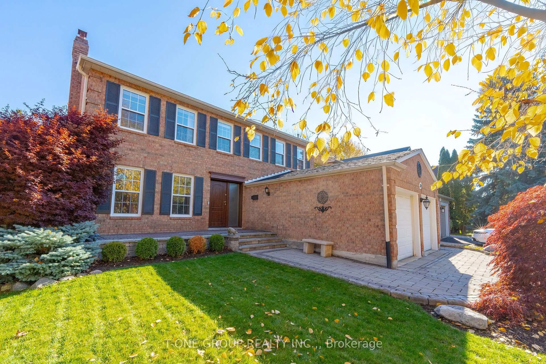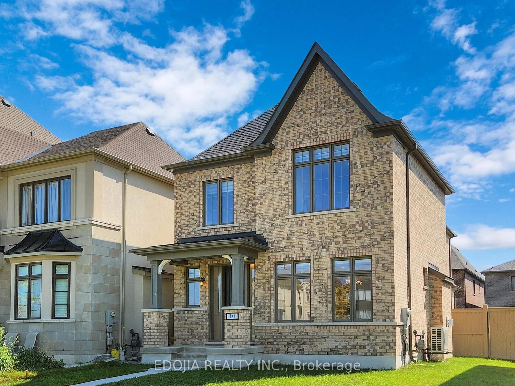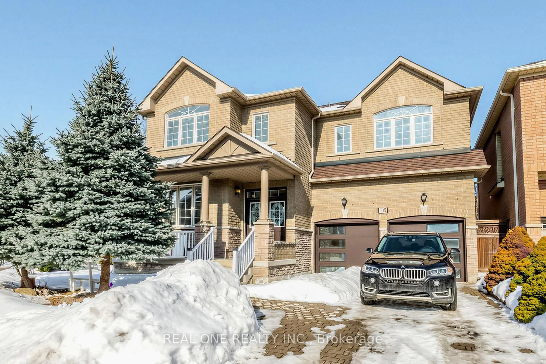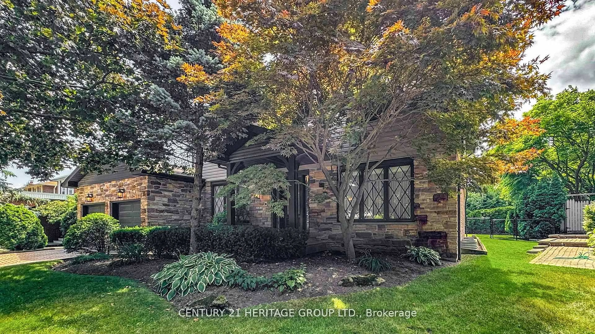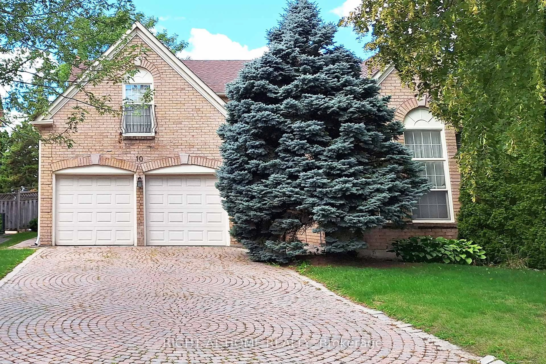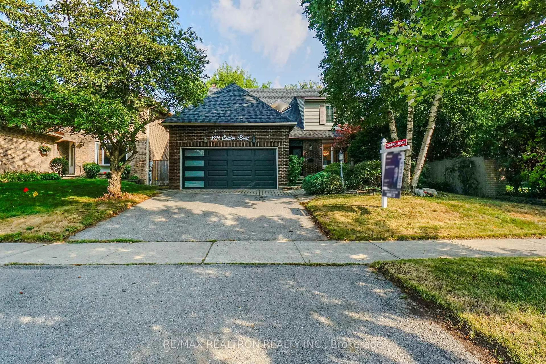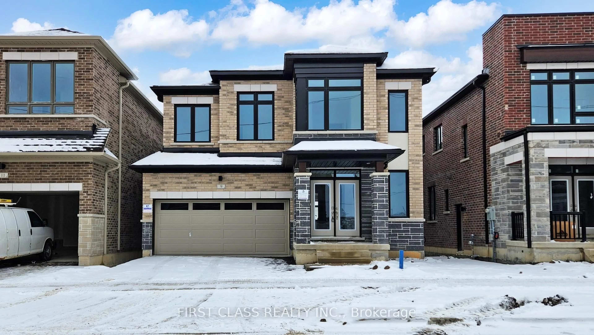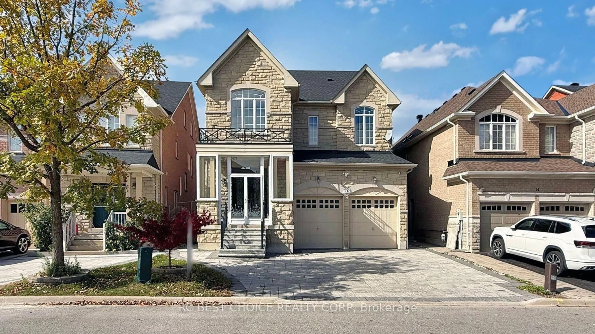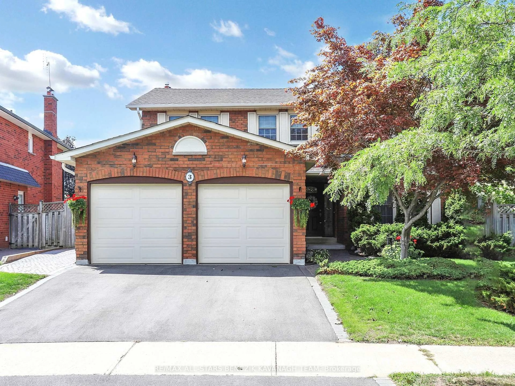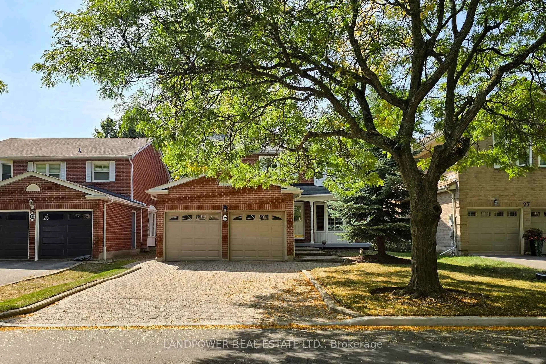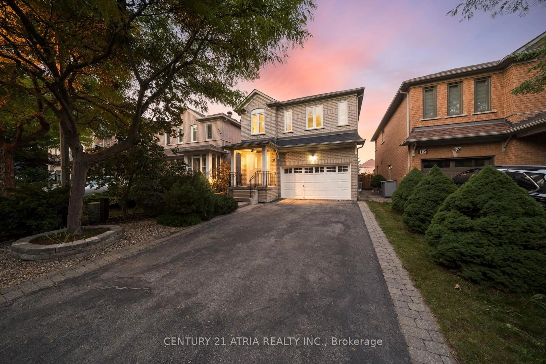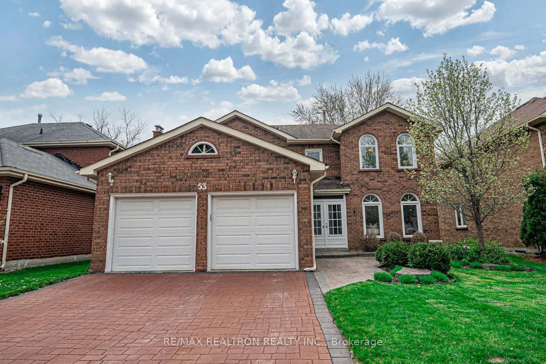Exceptional Opportunity In The Prime Unionville Neighbourhood! This Lovingly Maintained 4+1 Bedroom, 4-Bathroom Detached HomeOffersApproximately 2,600 Sq.Ft. Of Comfortable Living Space. Nestled In A Family-Friendly Community, This HomeFeatures A Bright AndSpaciousEat-In Kitchen With Ample Cabinetry And a Bar area, Direct Walk-Out To A Decked Backyard with Prime Privacyfrom Breakfast Area.Perfect ForEntertaining Or Relaxation. A Striking Skylight Fills The Home With Natural Light, Creating A Warm And InvitingAtmosphere. The FullyFinishedBasement Includes A Large Recreation Area, One Bedroom, And A 3-Piece BathIdeal For Extended Family OrGuests. Located WithinTheBoundaries Of Top-Ranked Schools Including St. Justin C.S., Coledale P.S., And Unionville High School. Just MinutesTo Toogood Pond,Bruce'sMill Conservation Area, Community Centres, Shopping Plazas, Restaurants, And All Amenities.Commuter-Friendly WithEasy Access ToHwy 404,Hwy 7, GO Transit, And YRT. This Turn-Key Home Is A Rare Find That Combines Comfort, Location, And Value A MustSee !!!
Inclusions: (Fridge, Gas Stove with Oven, Ranghood, Dishwasher). Washer & Drye.
