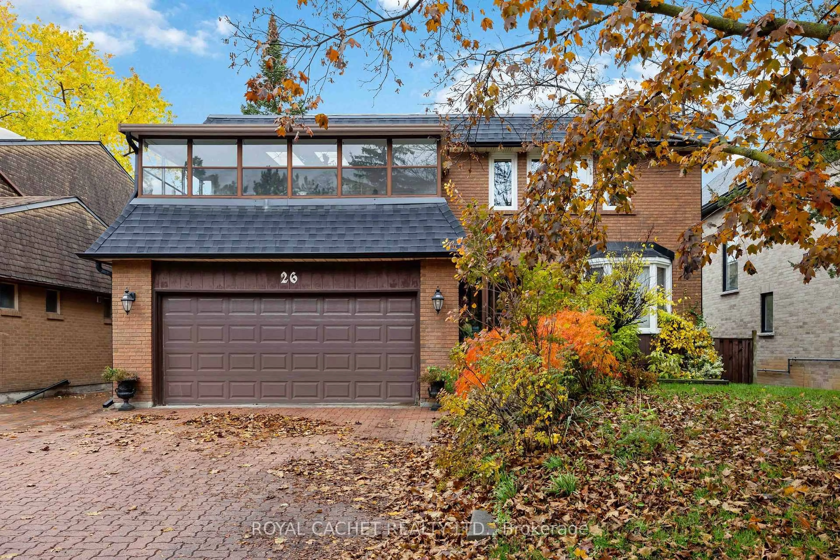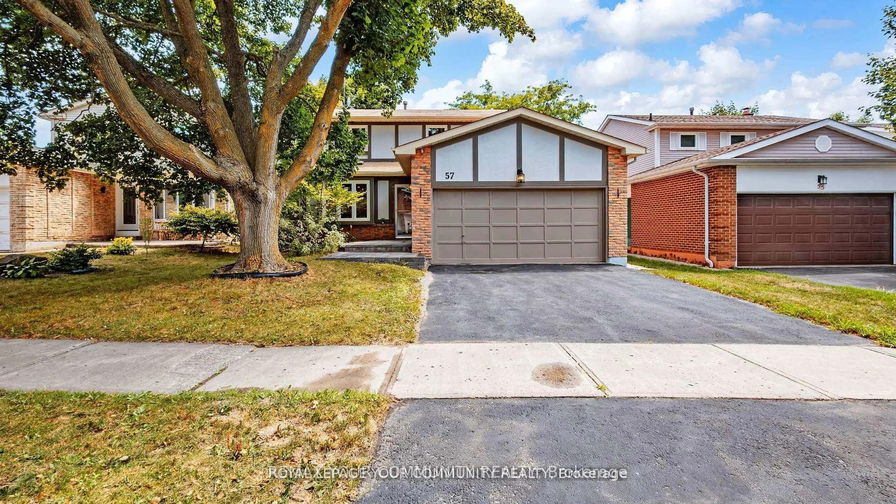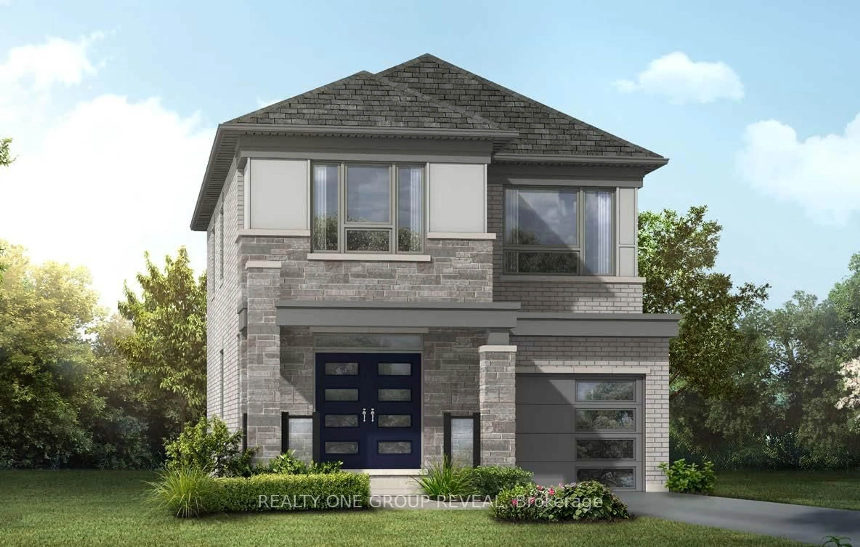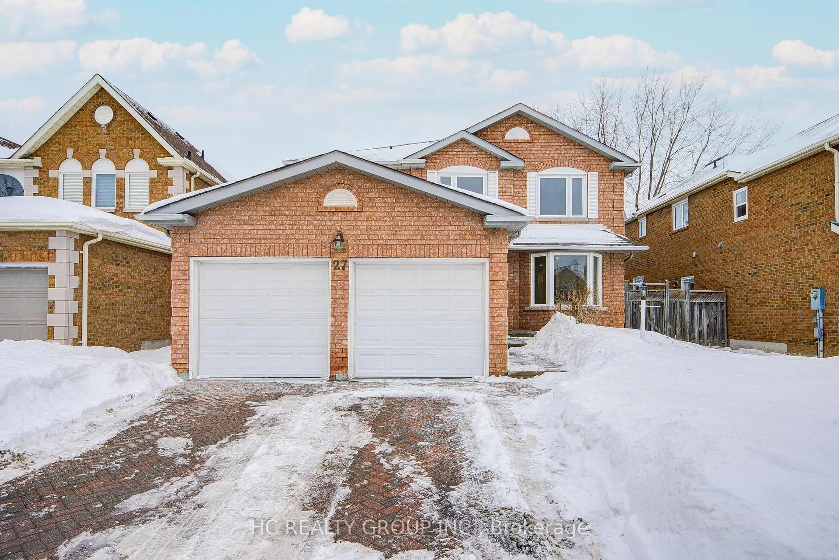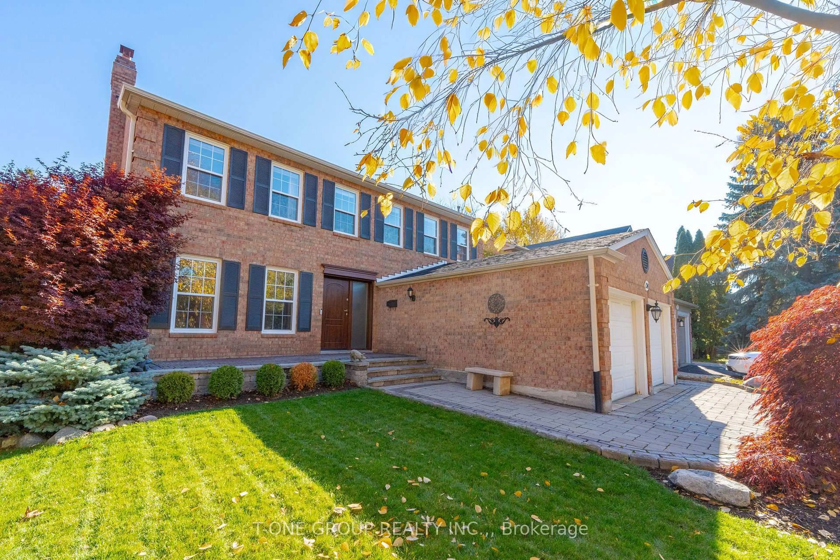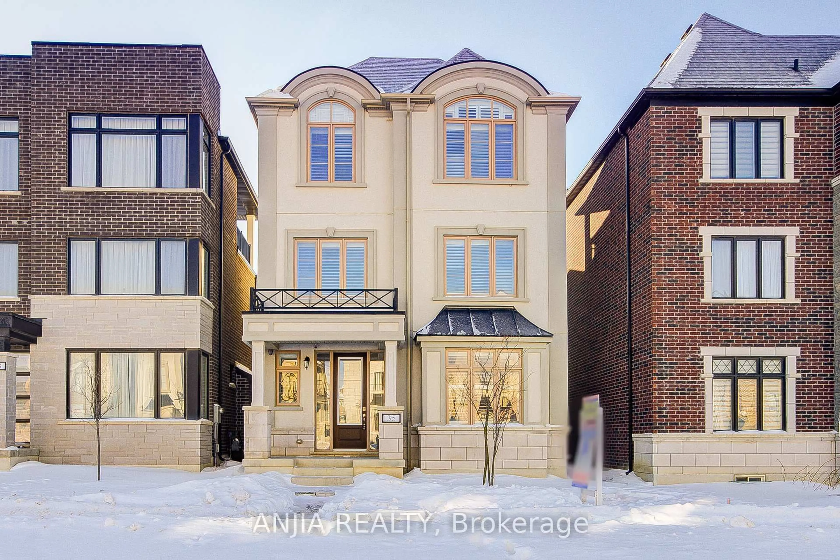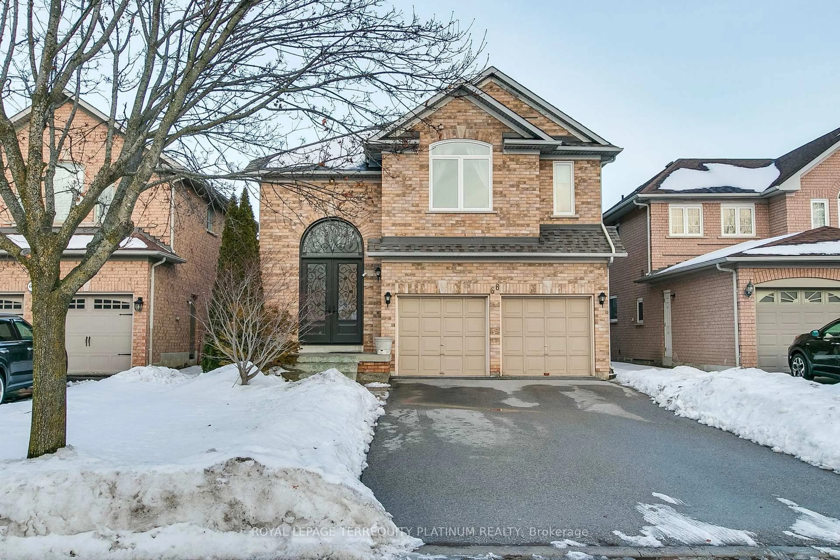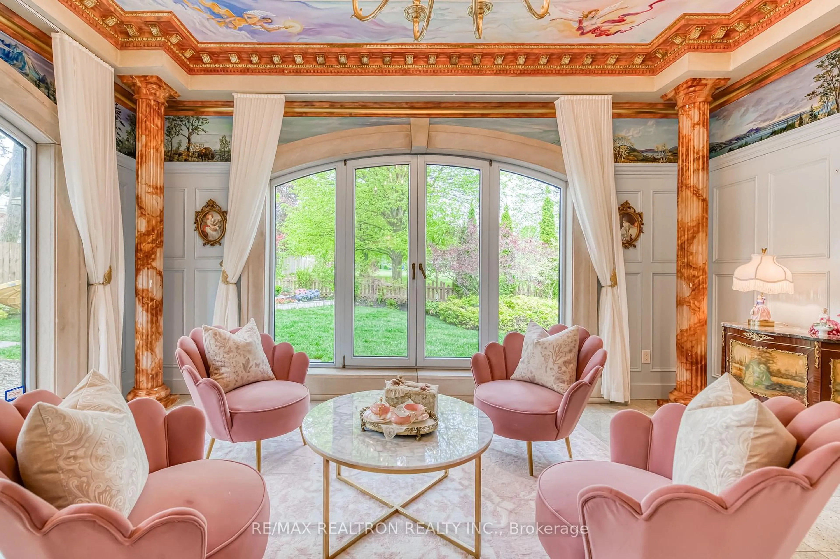Absolutely Beautiful 4+ Bedroom Executive Family Home on Quiet Street in most Desirable Thornhill Neighbourhood. Gracious Marble Main Entry, Spacious Laundry with Side Entry, Large Bright Skylight, Updated Kitchen, Granite Countertops, Ceramic Backsplash, Stainless Appliances, Large Pantry with Slide out Drawers, Garburator, Central Air, Central Vacuum & Equipment, Walkout to Deck in Private Mature Fenced Backyard, Newer Energy Efficient Windows T/O, LED Lighting T/O, Gas Log Fireplace, B/I Surround Speakers in Fam Rm & Kitchen. Primary Walk In Closet with B/I's, Glass French Doors, Brand New 3-piece Basement Bathroom, Natural Gas Line, B/I BBQ, Inground Sprinkler System, Electric Garage Opener & 2 Remotes. Minutes from All Major Amenities: 404, 407, Public Transit, Parks & Excellent Schools including St. Roberts Catholic School.
Inclusions: Stainless Appliances (Counter Depth Fridge, 36" Dual Fuel Range [Gas Stove/ Electric Oven], B/I Dishwasher, B/I Microwave Drawer, Commercial Grade Exhaust Fan [Cover matching kitchen cabinetry]); Electric Light Fixtures, Window Covers, TV Brackets in Family Rm & Primary BR, Hi-Efficiency Furnace, Central Air, Central Vacuum & Equip, Humidifier, Electronic Air Cleaner, Dehumidifier, Sump Pump, 2 Kitchen Bar Stools, B/I Media Rm Speakers, Alarm System, Ring Doorbell Camera.
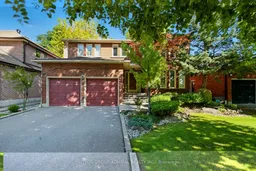 35
35

