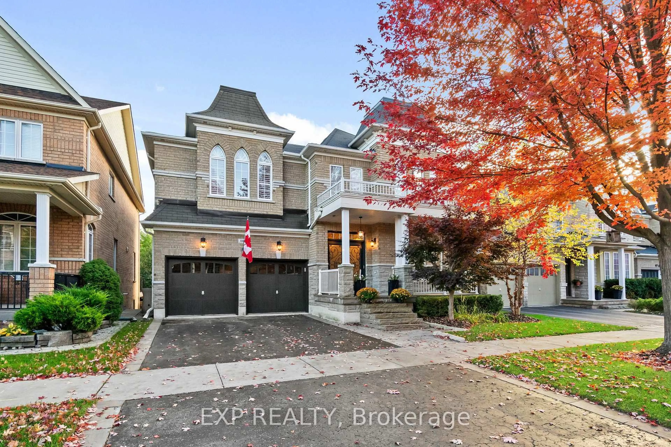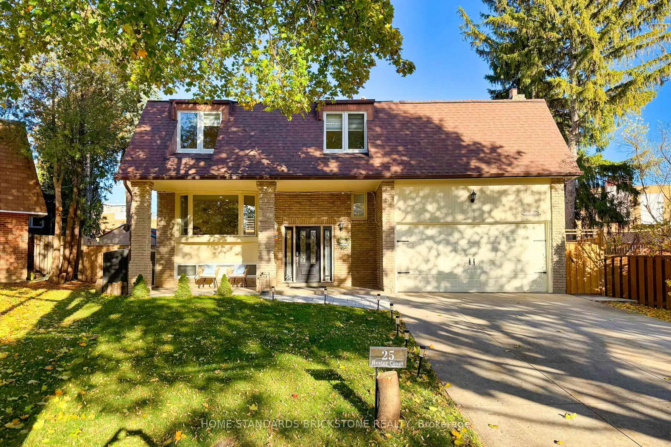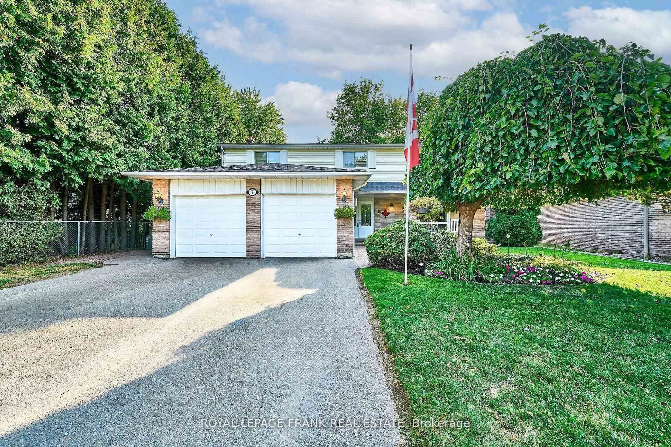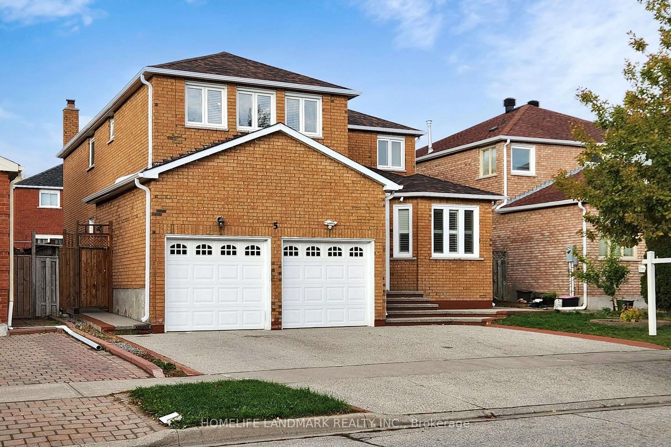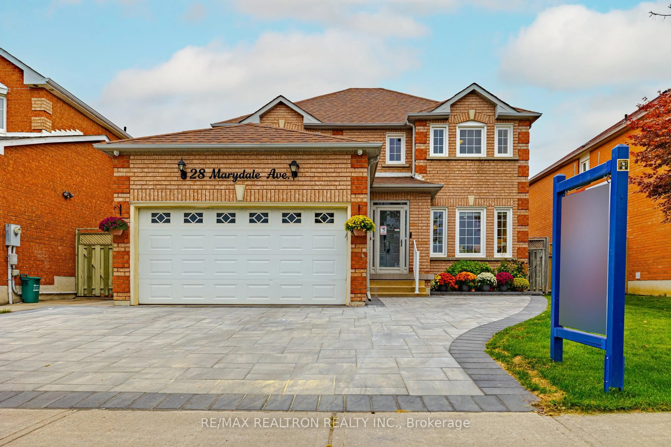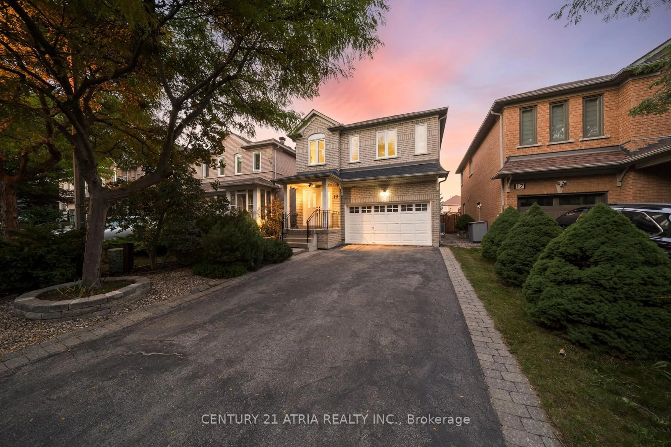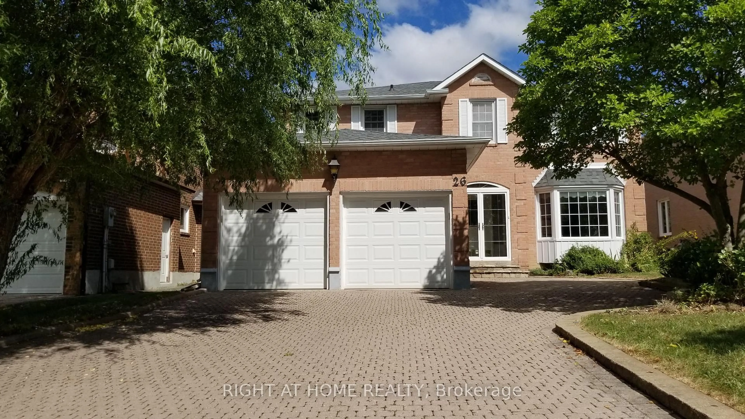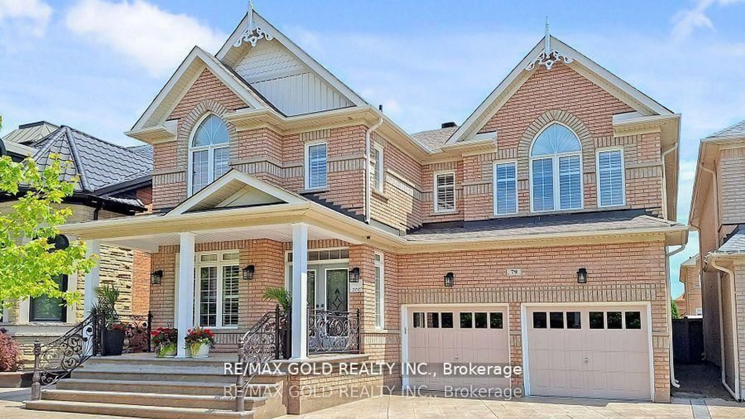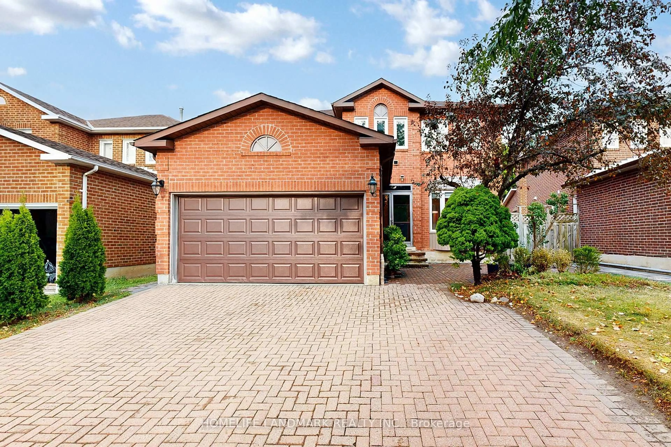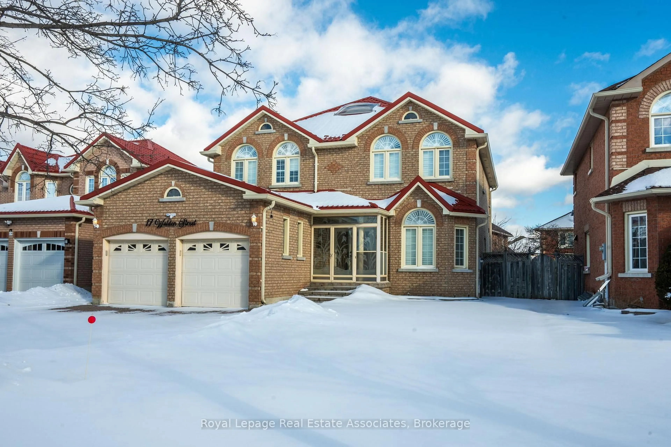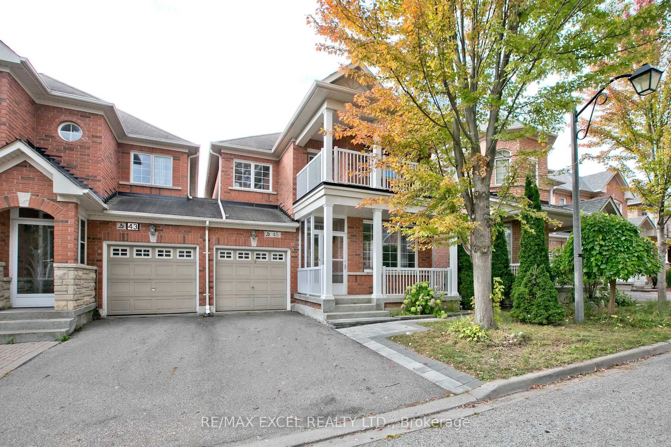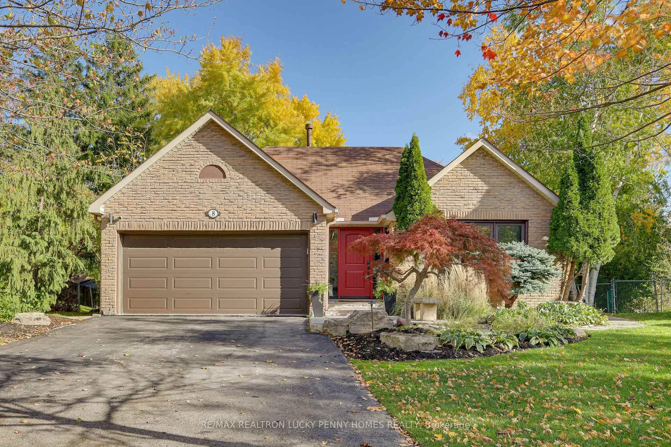Beautiful Neighborhood In Cathedral Town. Step Into This Beautifully Renovated Property. Move-In Ready Condition, Total 2411 SQFT, Original Owner Purchased From Builder & Spent Over 150K Upgrade & Renovations, Single family Used & Well Maintained. Bright & Sunny Single Garage Detached House, Lots Of Large Windows, With 4 Bedrooms, 3 Bathrooms. Open Concept, Freshly Painted, And 9 Feet Ceiling On The Main Floor, With Pot Lights. Hardwood Floor Throughout Main & 2nd Floor. Dinning Room Overlooks Backyard. Spacious Family Room Overlooks Backyard. S.S Steel Appliances. Master Bedroom With W/I Closet And 4pc Ensuite Bathroom. Other 3 Bedrooms On 2nd Floor Have Separate Closet, And All Bedrooms Are In Good Size. With 1 Garage Spot And 2 Driveway Spots Parking. Large Well Maintain Deck. Roof, Furnace & A/C Are Update on 2017 With Warranties. Outstanding Neighborhood Facilities With Exceptional Schools (Sir Wilfrid Laurier Public School - French Immersion & Saint Augustine Catholic School ), Devils Elbows /Cachet Country Club & Parks. 3 Mins Drive To Canadian Tire, 5 Mins Drive To T&T Supermarket, 3 Mins Drive To Costco/ Home Depot, Angus Glen Community Centre, Highway 404 Etc. Don't Miss Out On The Opportunity To Make This House Your Dream Home! Must See!
Inclusions: Stainless Steel Stove & Fridge, Washer & Dryer and All Electrical Fixtures
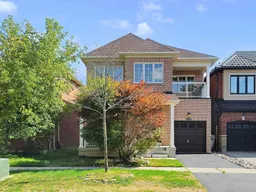 43
43

