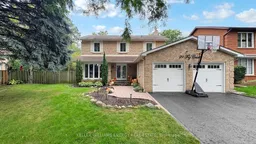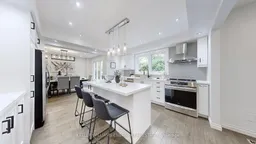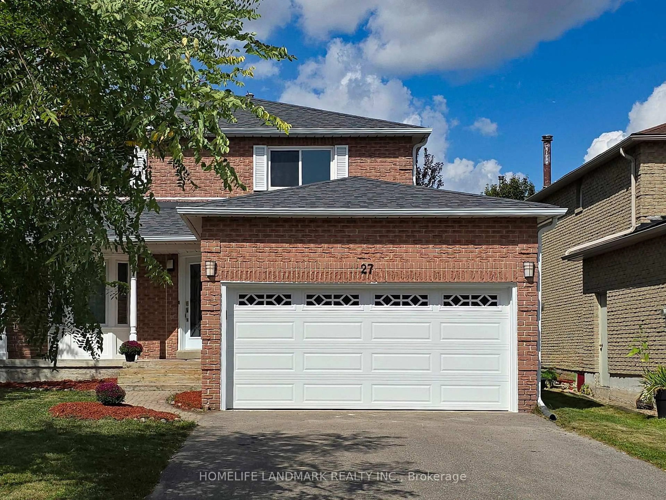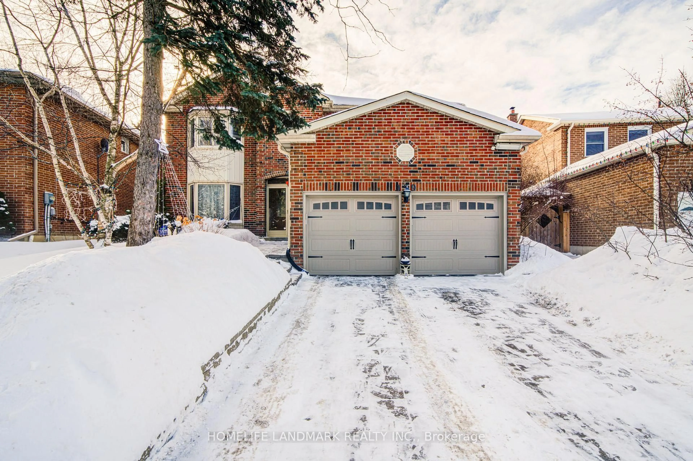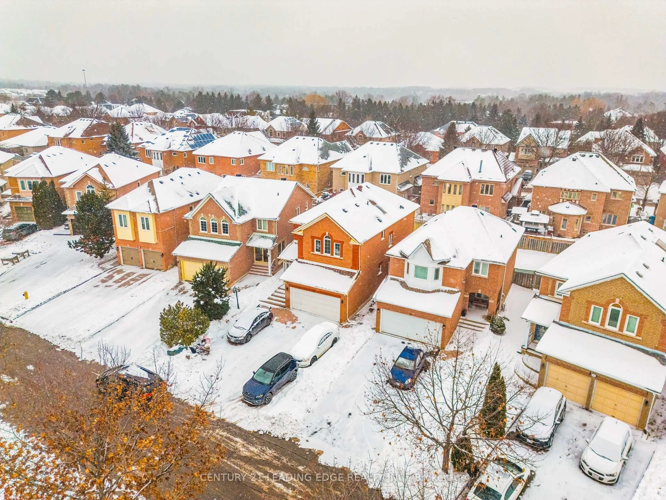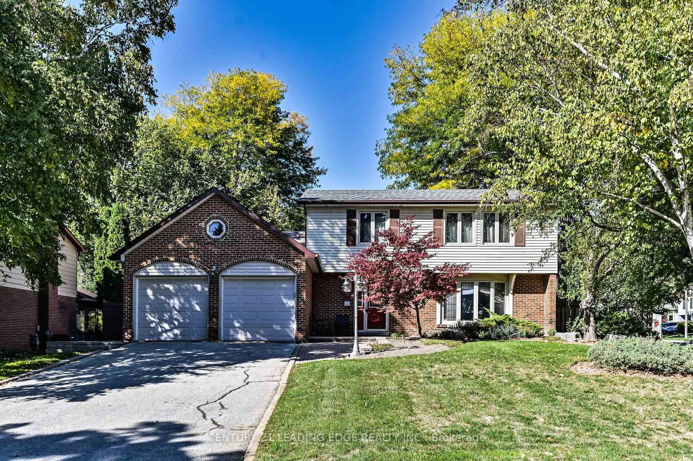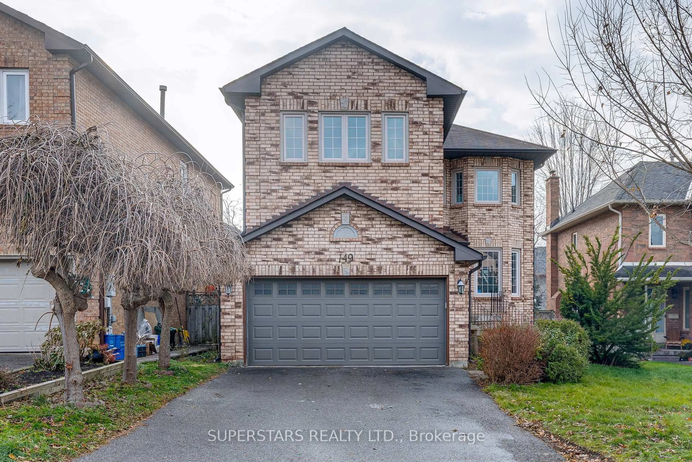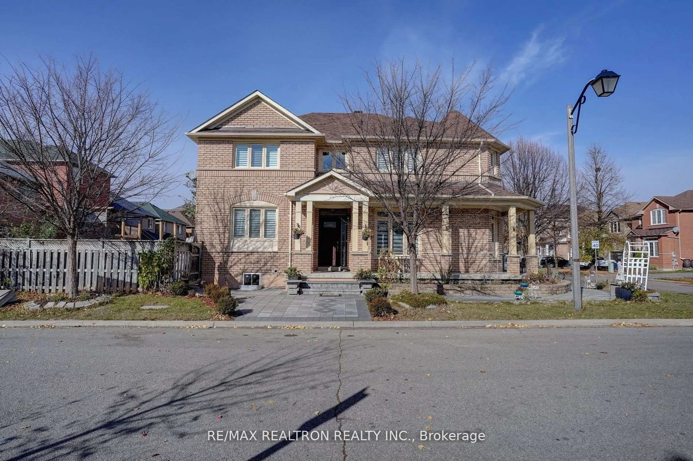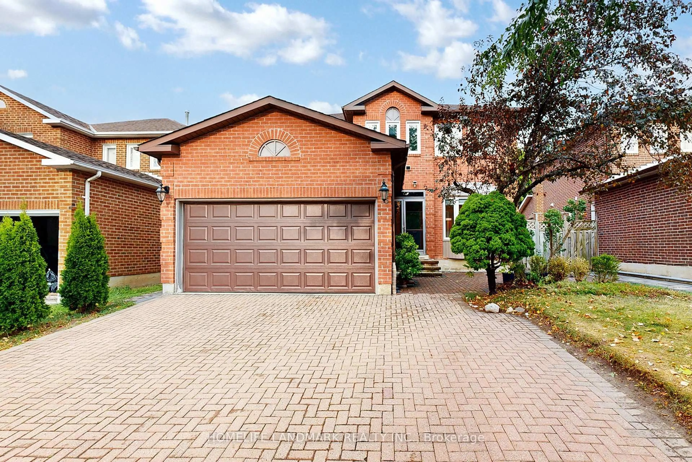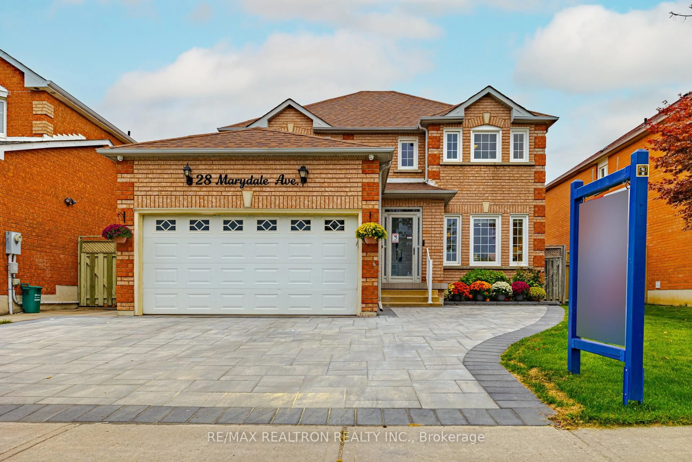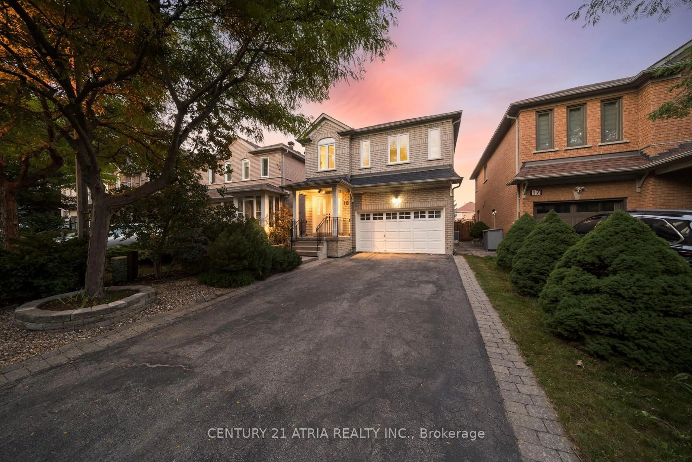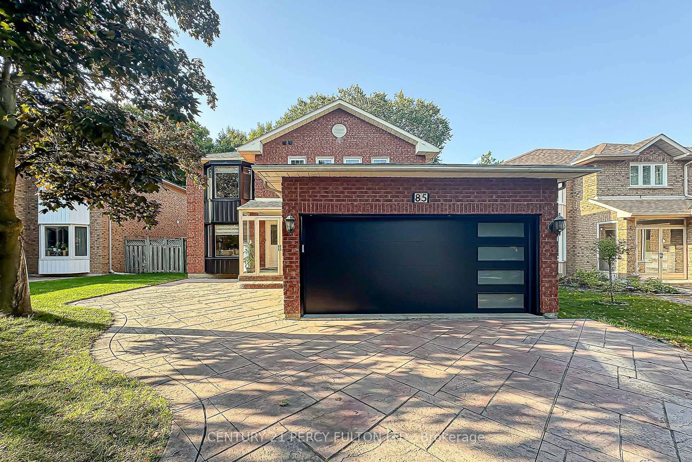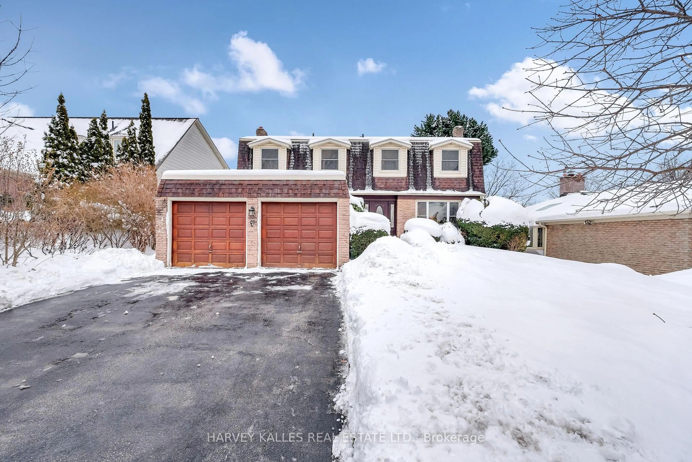Nestled at the end of a quiet court, this move-in ready home enjoys a rare pie-shaped lot surrounded by mature trees and privacy. Inside, sunlight pours through large windows, creating a warm, inviting atmosphere. Hardwood floors flow across the main level, where open living and dining spaces set the stage for gatherings of any size. The kitchen stands out with stainless steel appliances, a chic grey tile backsplash, abundant cupboard space, and an island that provides both extra prep room and a casual dining spot beneath pendant lighting. Just steps away, the family room invites cozy evenings by the wood-burning fireplace, while sliding glass doors offer a seamless connection to the deck and private backyard. A main-floor powder room and convenient laundry round out this level. Upstairs, the primary suite is a true retreat with its walk-in closet and stunning custom ensuite showcasing an oversized open tile shower. A skylight brightens the upper level, while three additional bedrooms and a beautifully updated full bath provide comfort and flexibility for family and guests. The finished basement expands the living space with a fifth bedroom, a spacious recreation room, and a full bathroom with walk-in shower, along with direct walkout access to the tranquil backyard setting. Situated in highly sought-after Markham Village, this home is just minutes from historic Unionville, with shopping, dining, and entertainment all nearby. Families will also appreciate the excellent schools, York Region Transit, nearby parks, and Markham Stouffville Hospital all just moments away. **Recent upgrades: All windows (2022), attic insulation (2021), bathrooms (2020), fully finished basement (2020), Garage Door (2020), rear interlock stairs and retaining wall (2020), pot lights throughout (2020), California shutters (2020), new front entry door (2019), washer/dryer (2019)**
Inclusions: All appliances including fridge, stove, dishwasher, microwave, washer, dryer, Basement Bar fridge, All light fixtures, Water Softener, Backyard shed, Play structure, Central Vacuum and all accessories, Garage door openers and remotes, Curtains
