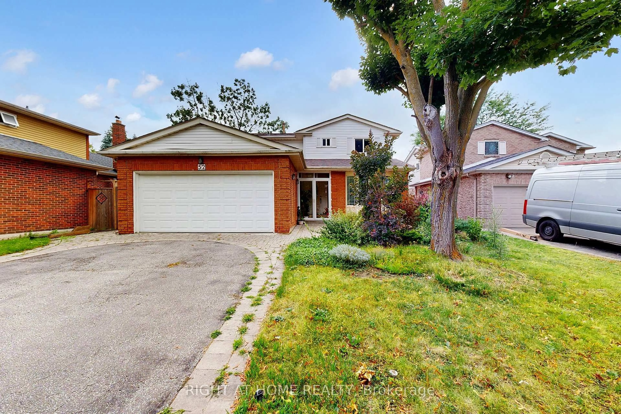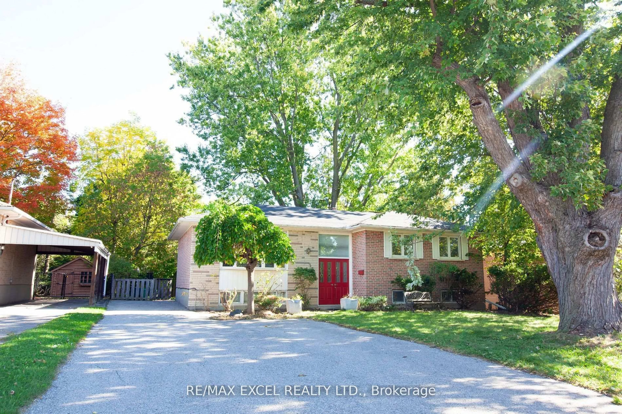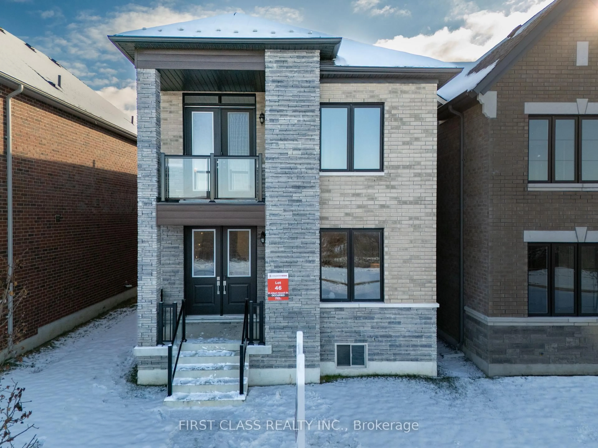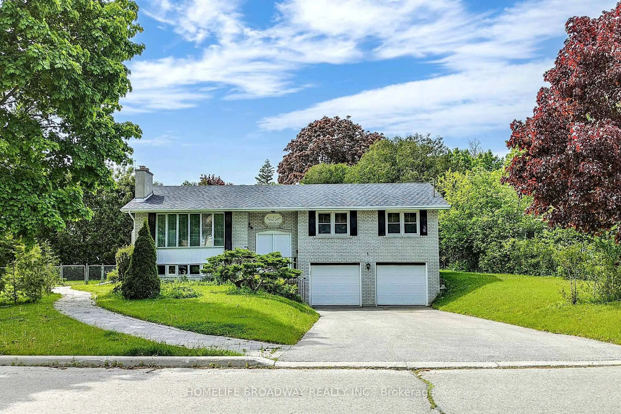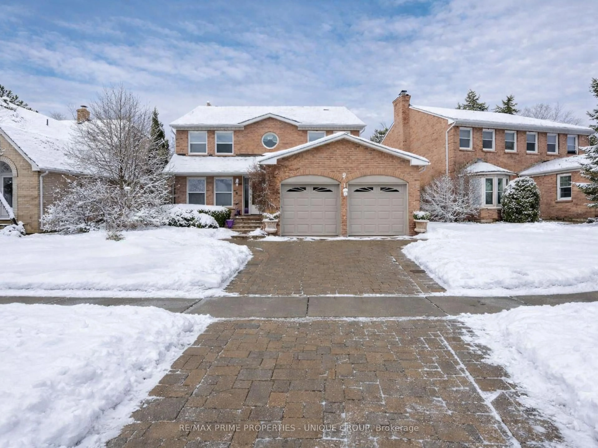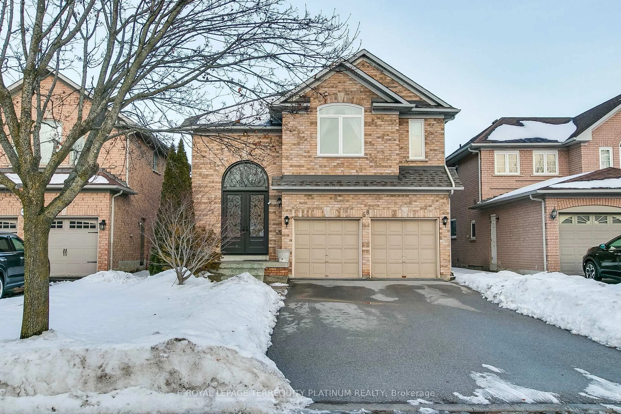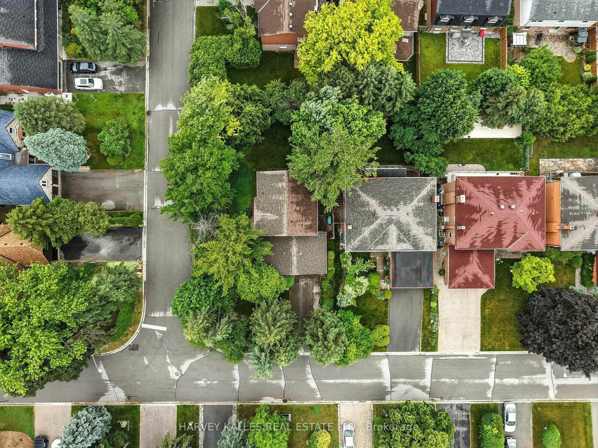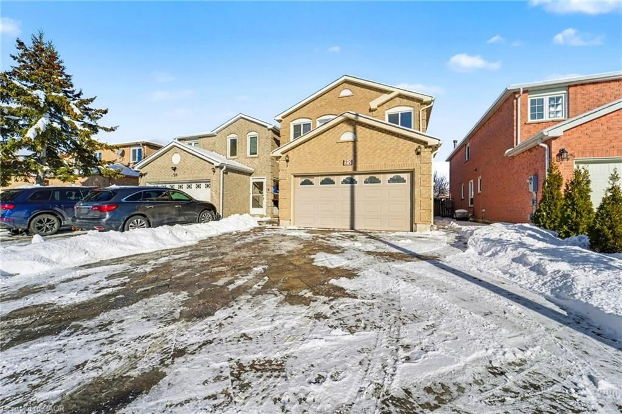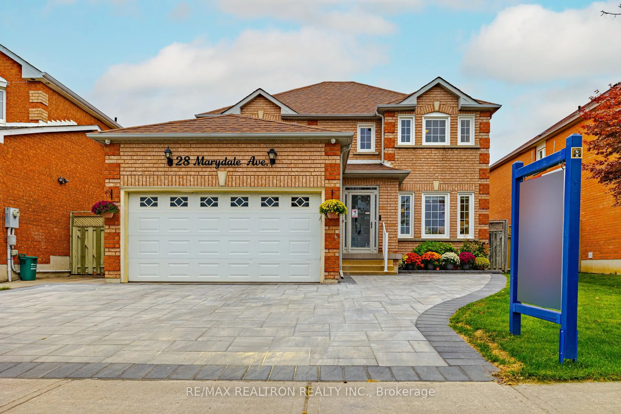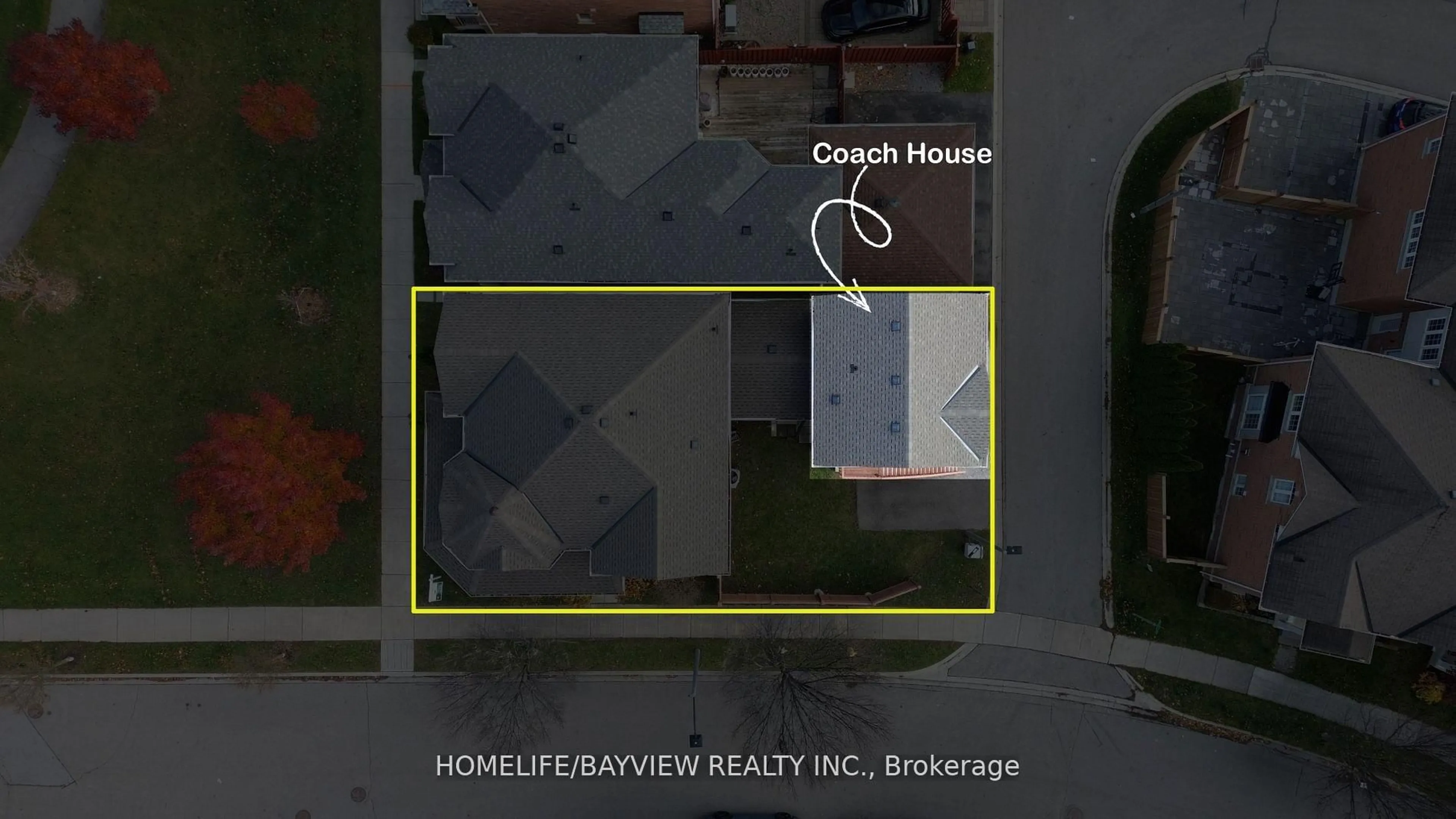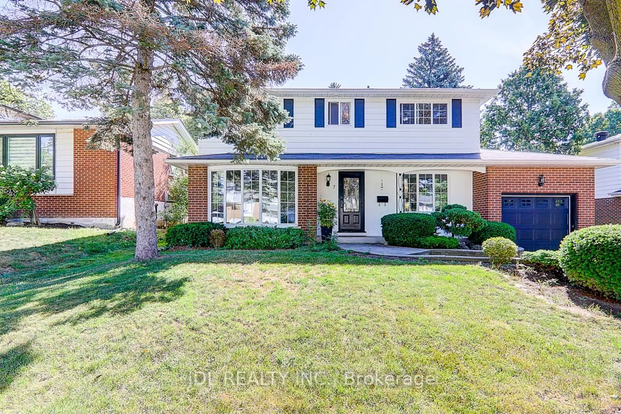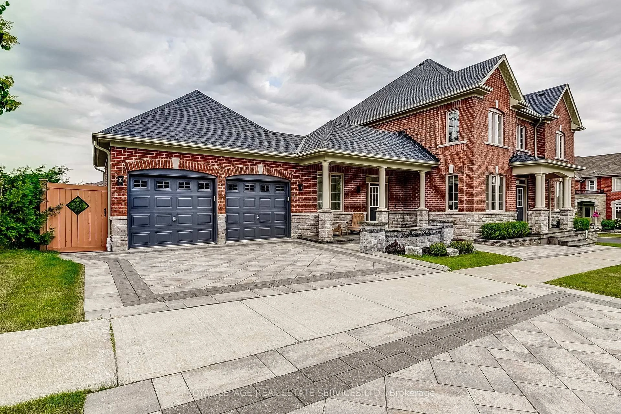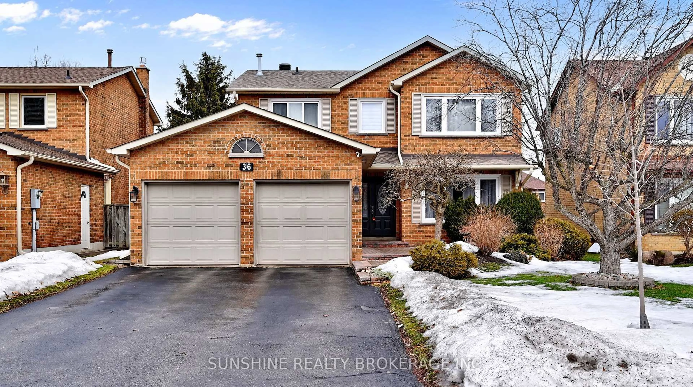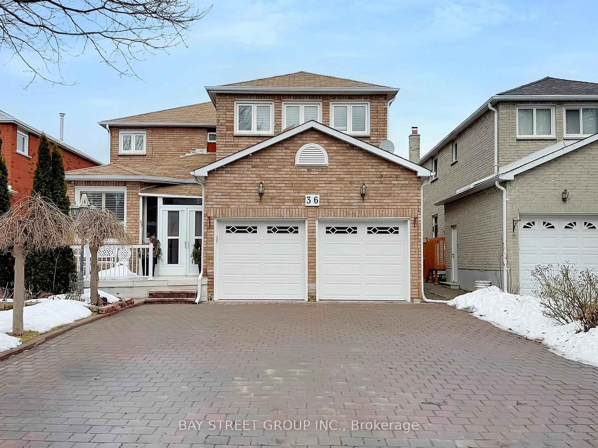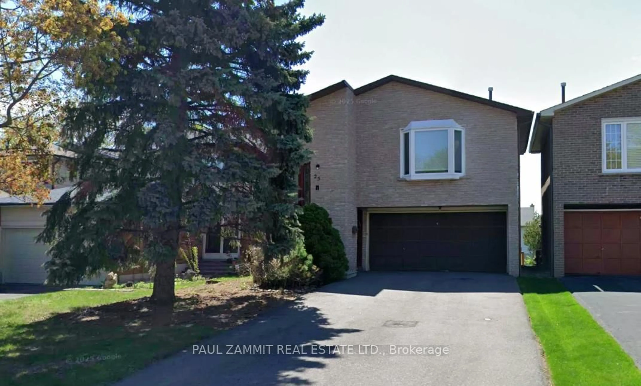Beautifully Bright 4-Bedroom Home in Desirable German Mills.This thoughtfully designed 4-bedroom residence in the sought-after German Mills neighbourhood is filled with natural light and showcases exceptional craftsmanship throughout.Elegant hardwood floors, crown moulding, create a timeless and inviting atmosphere. The home is designed with abundant storage throughout, including generous closets, built-in cabinetry, and clever organizational spaces, ensuring everything has its place.The kitchen is a true showpiece, featuring floor-to-ceiling custom wood cabinetry, a built-in appliance garage, dual convection oven and microwave, a 6-burner gas stove, and an extra-deep double sink beneath a bright window perfectly blending style, functionality, and storage. A convenient side entrance leads to the finished basement, offering a private office, a spacious recreation room with a cozy gas fireplace, built in storage and hardwood flooring ideal for family living, work, or guests.Step outside to a beautifully landscaped backyard with a large stone patio and a generous shed, creating the perfect space for entertaining, relaxing, or enjoying the outdoors.Located in a highly sought-after neighbourhood, this home is close to top-rated schools, transit, and amenities, offering a seamless combination of comfort, convenience, and charm.
Inclusions: All window coverings, all electric light fixtures, fridge, stove, dishwasher, built in dual convection oven.microwave, stacked washer and dryer, central vaccum and attachements,
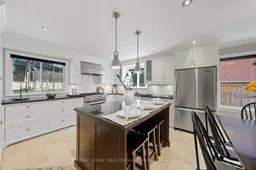 48
48

