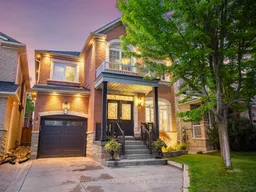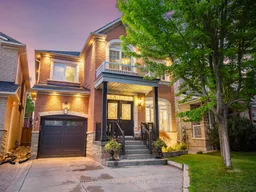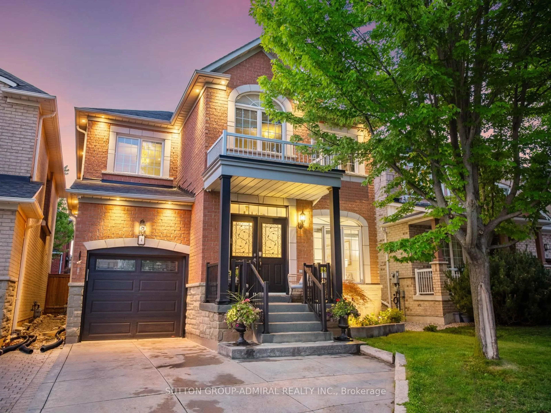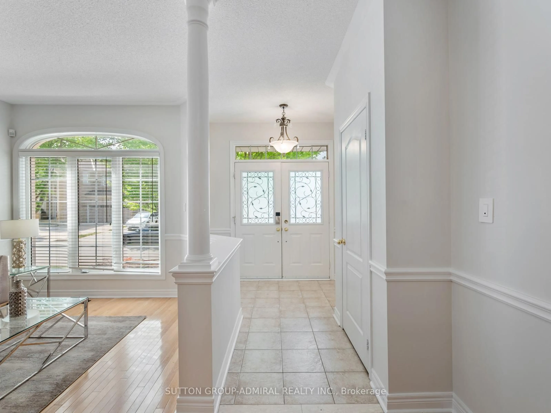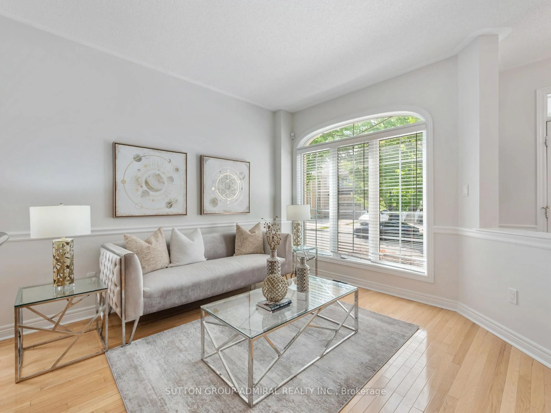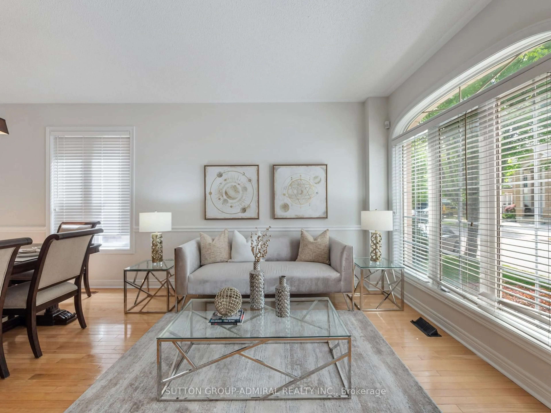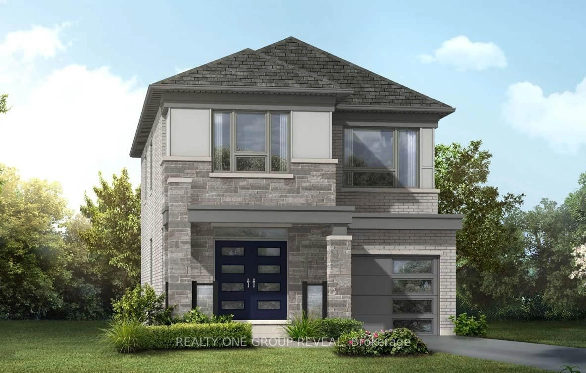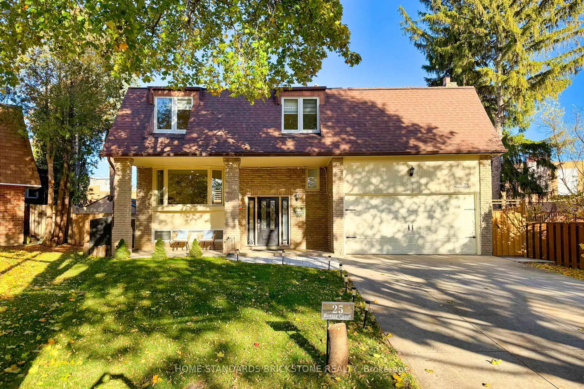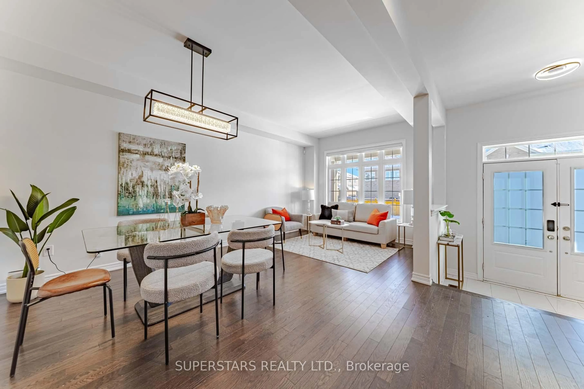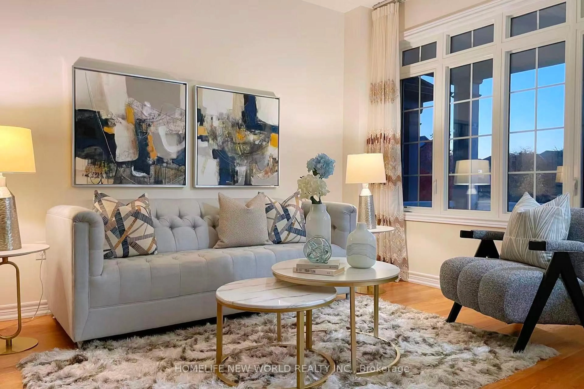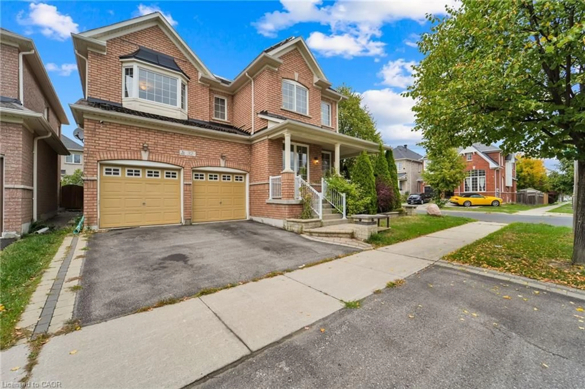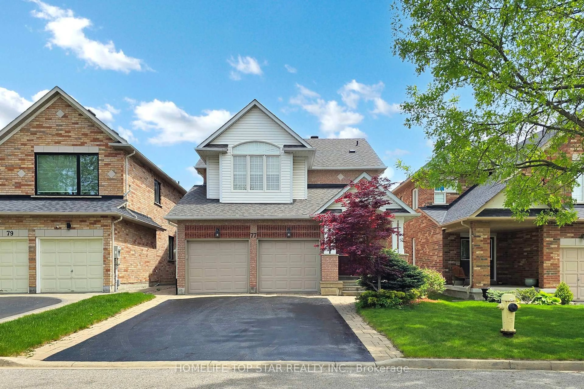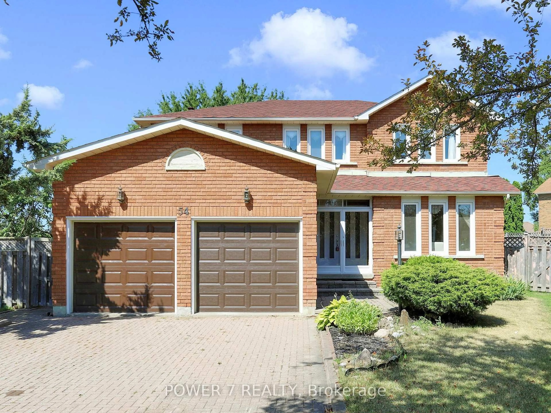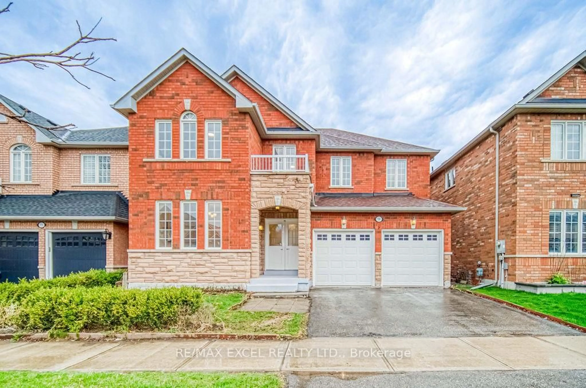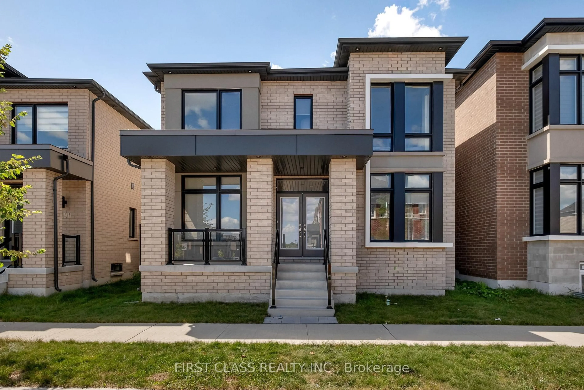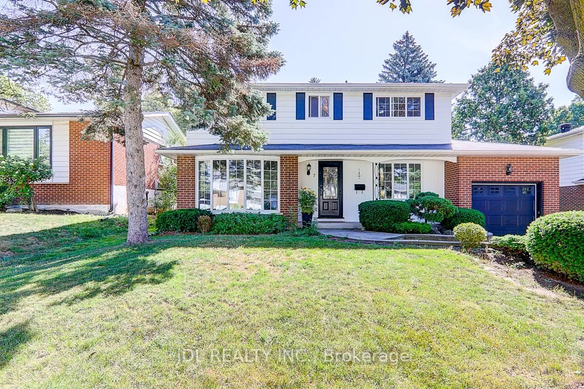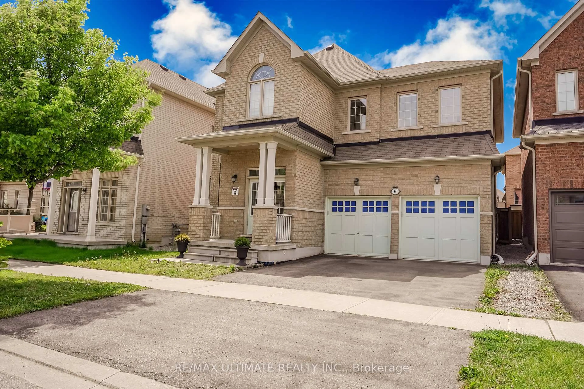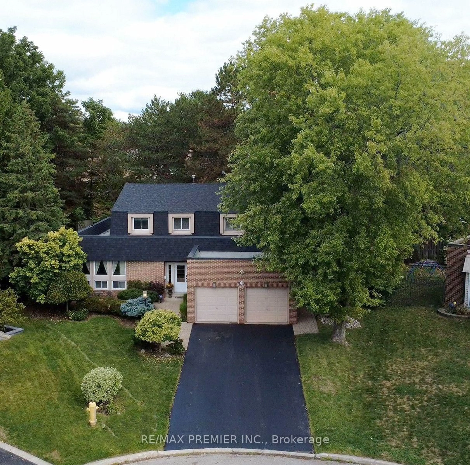4 Haywood Dr, Markham, Ontario L6C 3C8
Contact us about this property
Highlights
Estimated valueThis is the price Wahi expects this property to sell for.
The calculation is powered by our Instant Home Value Estimate, which uses current market and property price trends to estimate your home’s value with a 90% accuracy rate.Not available
Price/Sqft$707/sqft
Monthly cost
Open Calculator
Description
Located in a quiet, family-friendly pocket of Markham near top-rated schools, beautiful parks, and convenient amenities, 4 Haywood Drive offers the perfect blend of suburban comfort and city accessibility. This beautifully 4 bed, 4 bath upgraded home combines style, function, and thoughtful detail throughout. Step inside to a main floor featuring rich hardwood flooring and elegant wainscoting in the living and dining areas, creating a warm and refined atmosphere for everyday living and entertaining. The kitchen is both functional and stylish with granite countertops, ceramic flooring, and a unique layout offering separate upper and lower pantry spaces while opening up to the family room featuring a gas fireplace for cozy nights at home. Upstairs, you'll find 4 spacious bedrooms with hardwood floors and Cat 4 wiring, while ceramic tile enhances both second-floor bathrooms. The fully finished basement extends your living space with a versatile rec area and man cave featuring a built-in wall unit with included speakers, a granite-topped bar with mini fridge, a sleek bathroom with granite sink, three storage rooms, a cold room, smooth ceilings with energy-efficient pot lights, and durable laminate flooring throughout, with ceramic in the bar and bathroom. The oak staircase and handrails add warmth and character. Outside, enjoy a private backyard retreat with stamped concrete, a pergola with integrated pot lights, and a hot tub for year-round relaxation. Professionally landscaped with three Japanese Maple trees and enhanced by exterior and garden lighting on timers, the homes curb appeal is matched by function, with a stamped concrete driveway that fits two cars plus garage parking for one. Additional features include Central Vacuum, CCTV, built-in basement speakers, a garage door opener with remote, and an alarm system, offering a complete package of comfort, convenience, and modern living.
Property Details
Interior
Features
Main Floor
Living
3.3 x 2.87hardwood floor / Wainscoting / O/Looks Frontyard
Dining
4.98 x 3.23hardwood floor / Wainscoting / Open Concept
Kitchen
3.28 x 3.33Breakfast Bar / Stainless Steel Appl / Pantry
Breakfast
3.28 x 2.64Tile Floor / Combined W/Kitchen / W/O To Patio
Exterior
Features
Parking
Garage spaces 1
Garage type Built-In
Other parking spaces 2
Total parking spaces 3
Property History
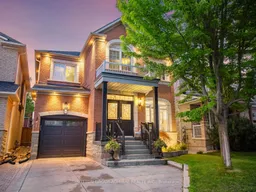 46
46