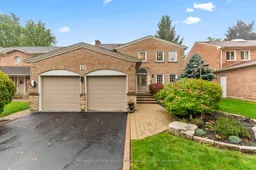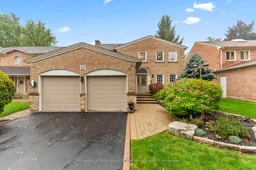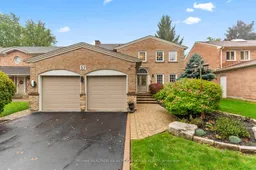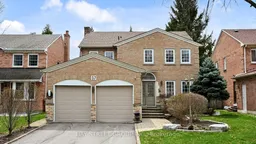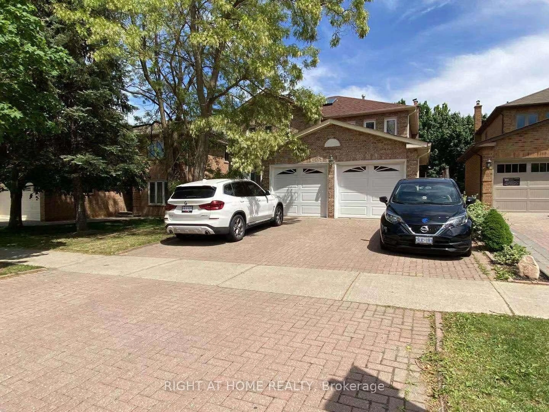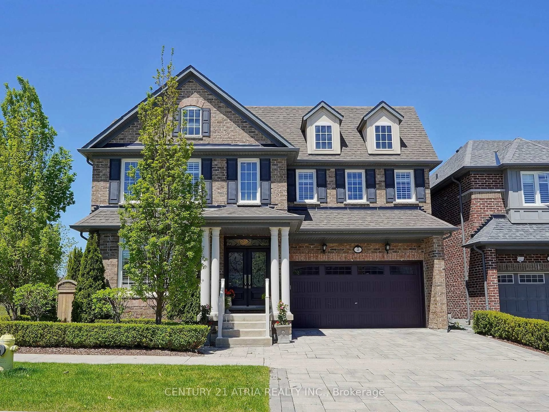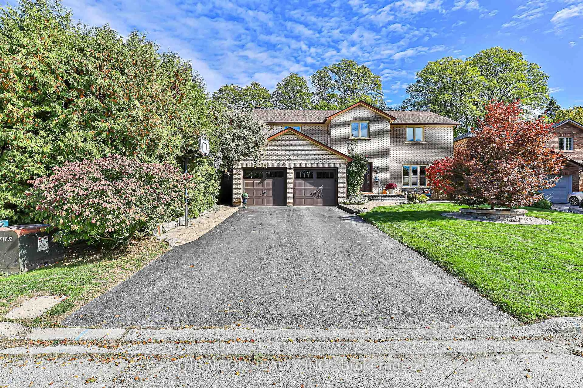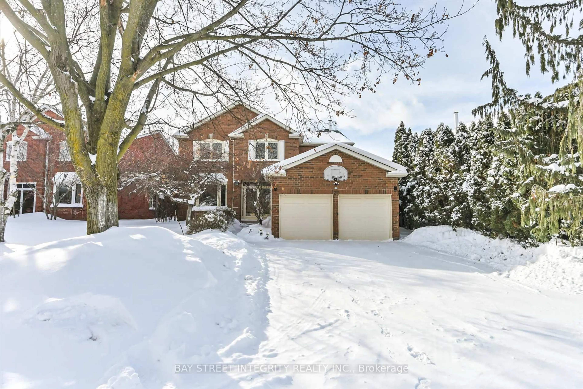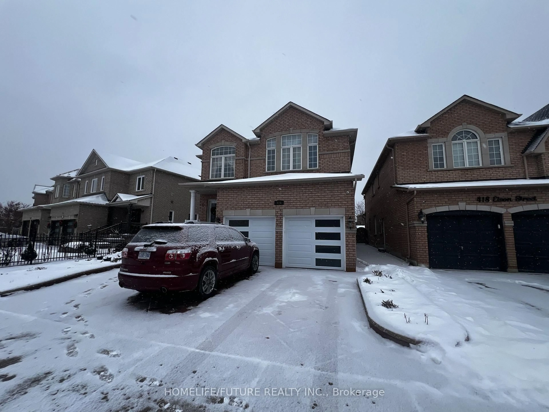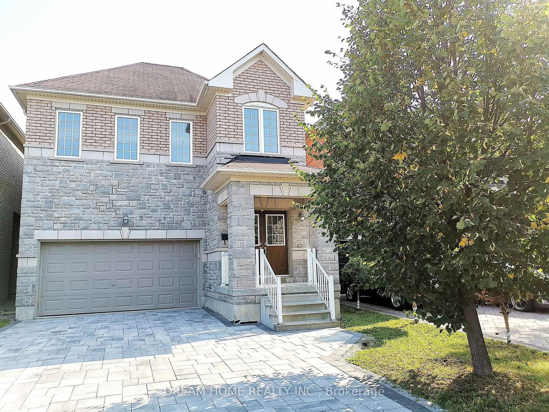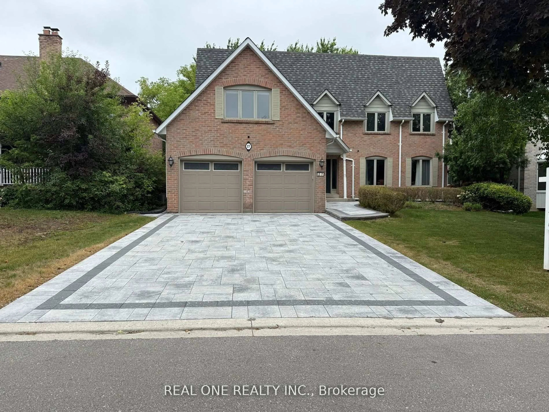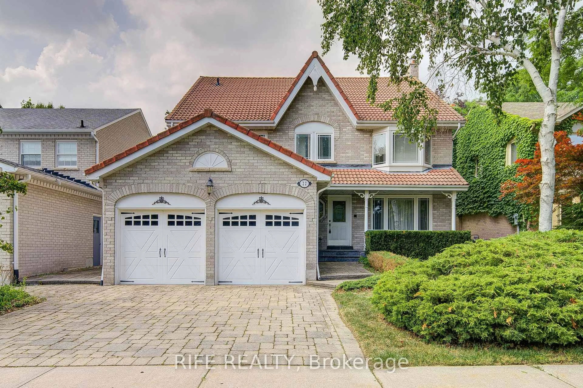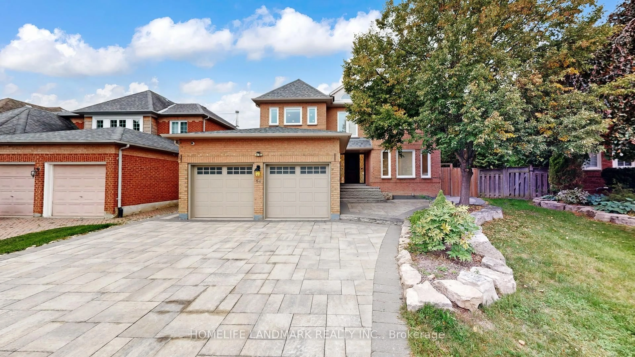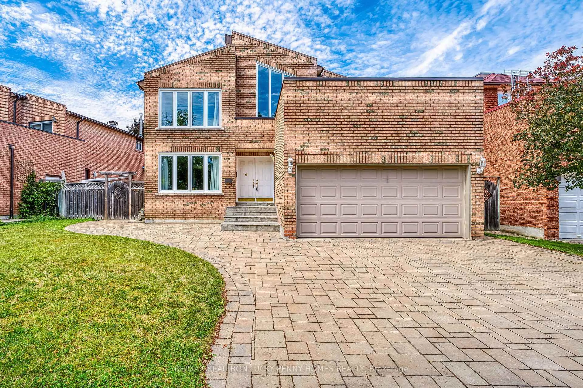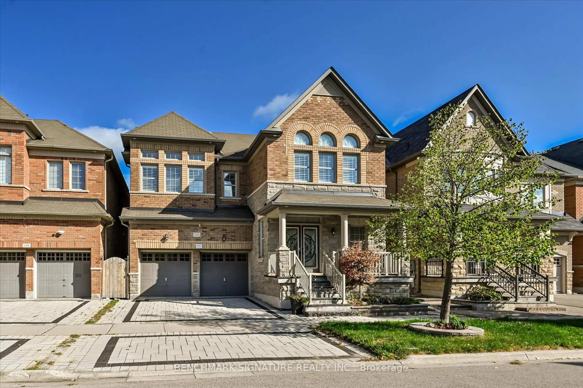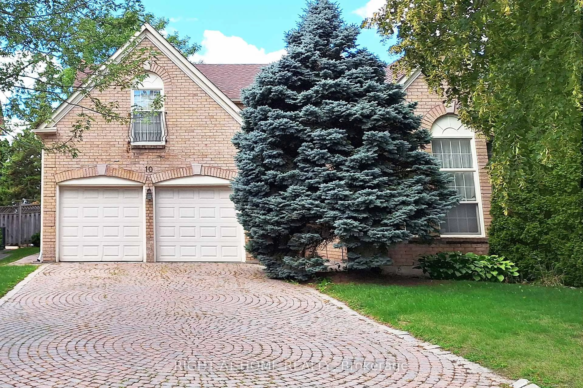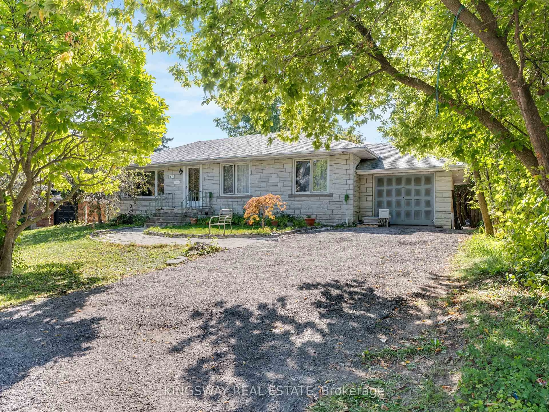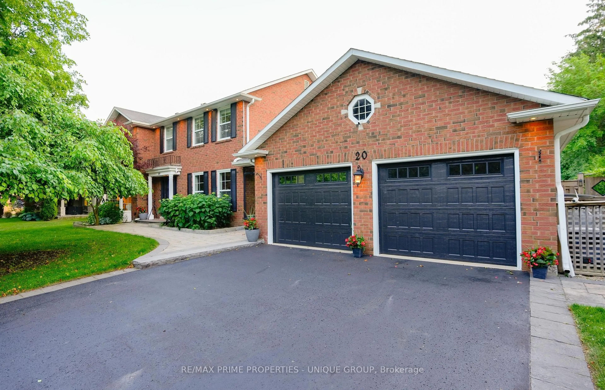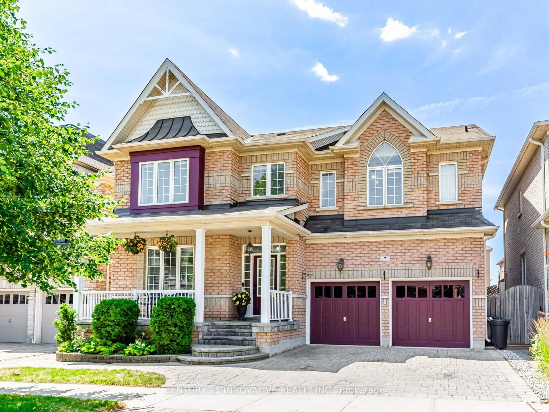This inviting family home blends everyday comfort with graceful spaces for entertaining. The main level opens to a bright living room and an elegant dining room, both finished with hardwood floors, pot lights and French doors that create a sense of flow. A window wrapped sunroom with a skylight extends the living area and invites sunshine throughout the day, ideal for kids playroom, morning coffee or an afternoon read. The open kitchen is the centre of the home with a large island, backsplash, gas stove and upgraded appliances, it connects seamlessly to a sunlit breakfast area with a skylight and a walkout to the backyard, creating a natural hub. A convenient powder room and a practical laundry room with a side door and direct access to the garage complete the main level. Upstairs, the private primary retreat features hardwood floors, a five piece ensuite with a heated floor and a walk in closet. Three additional bedrooms offer comfortable proportions for family, guests or a home office, and are served by a shared four piece bathroom. Large windows throughout the home maximize daylight and frame pleasant views, enhancing the sense of openness and calm.The finished basement adds valuable flexible space for work, play and fitness. A generous recreation room is highlighted by a gas fireplace, pot lights and pocket doors, perfect for movie nights or a games area. A dedicated gym supports an active lifestyle, and a three piece bathroom adds convenience.Thoughtful details include hardwood flooring in the principal rooms, multiple skylights, French doors and abundant storage. Recent improvements provide peace of mind, including upgraded kitchen appliances. With an open kitchen and large island, an airy living and eating area, a bright sunroom and expansive windows, this home is designed for modern living where every space feels connected, comfortable and full of light.
Inclusions: Upgraded appliances(Fridge, stove, dishwasher, washer and dryer), all ELF, furnace and window coverings.
