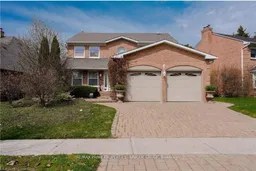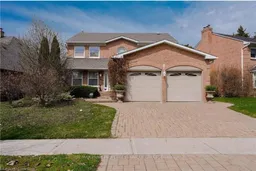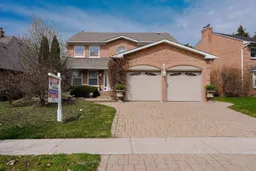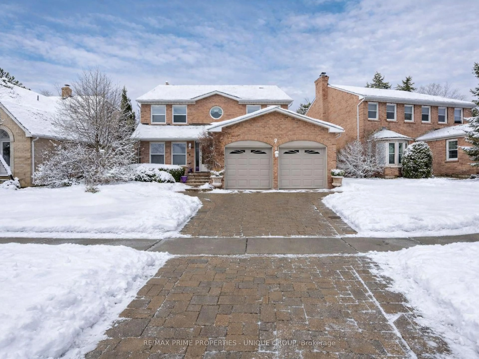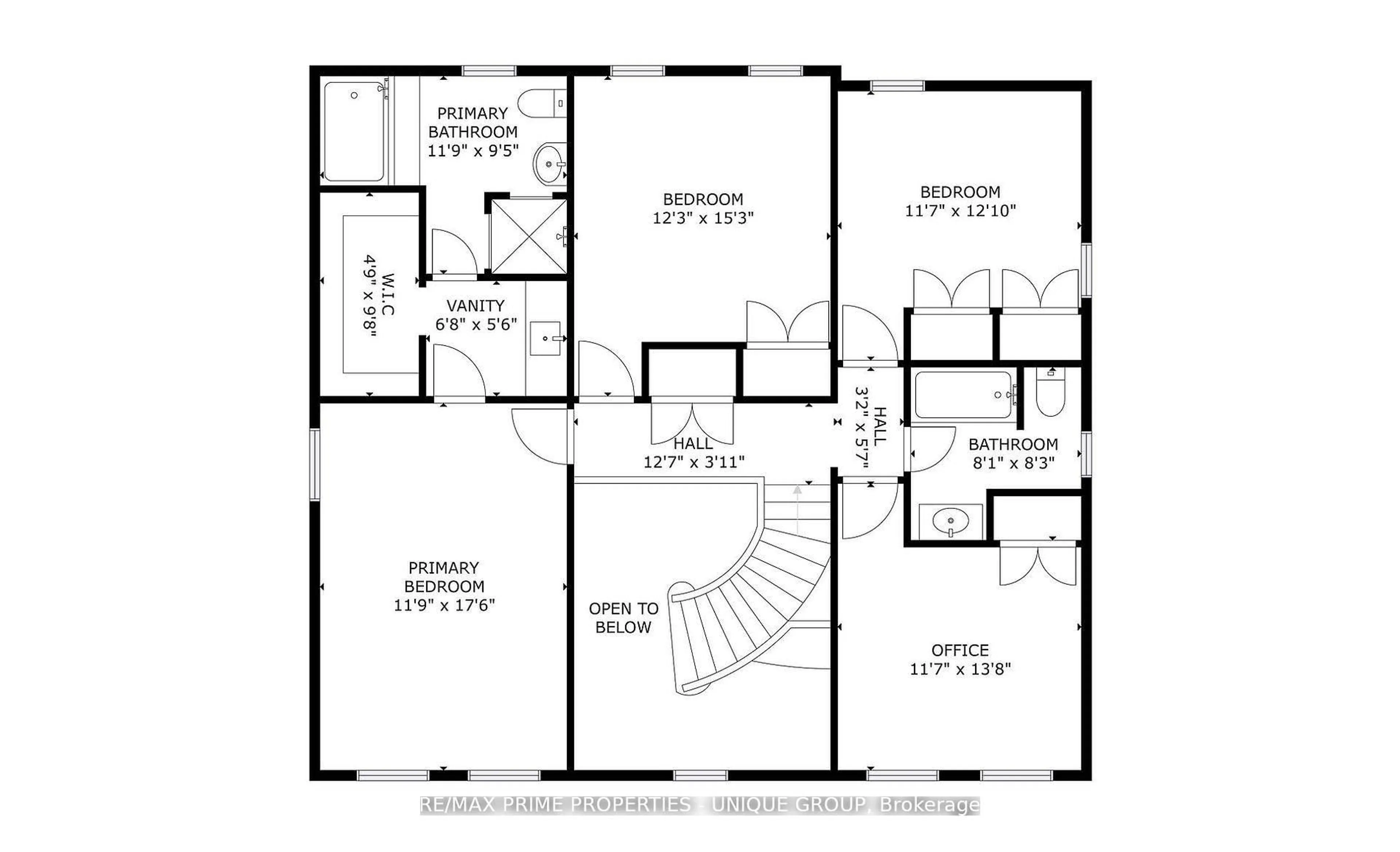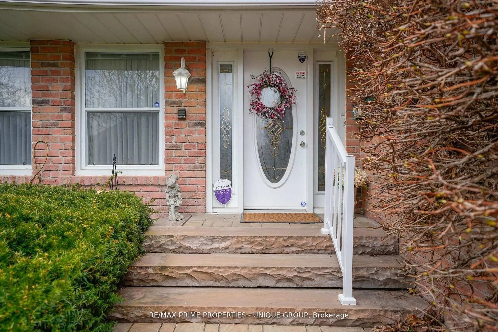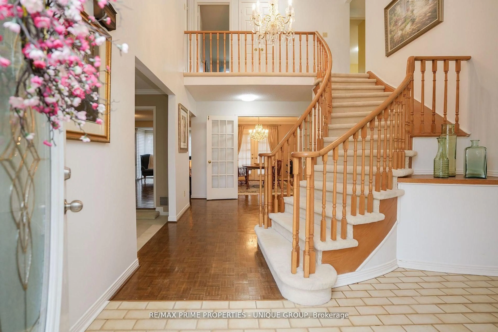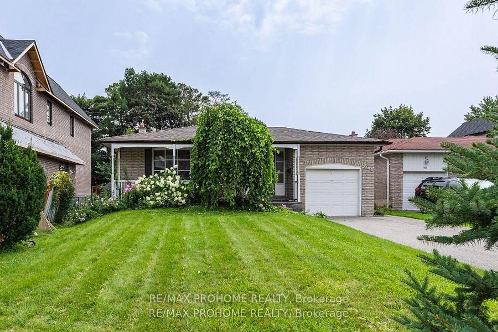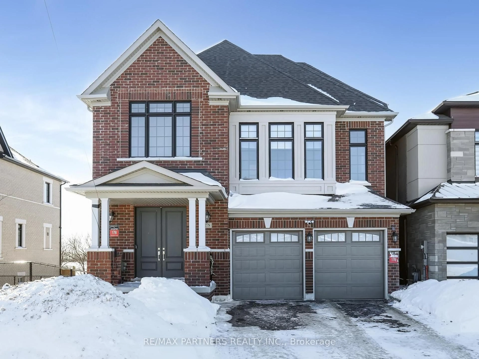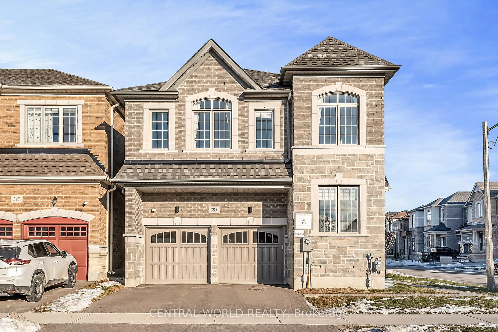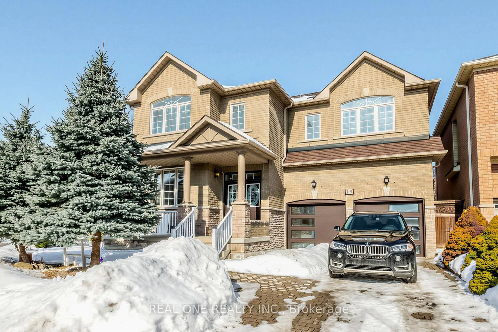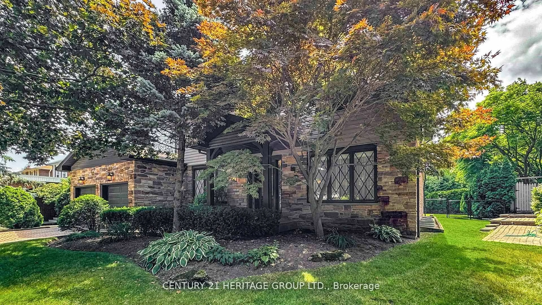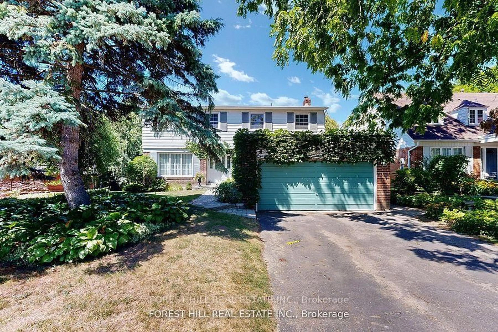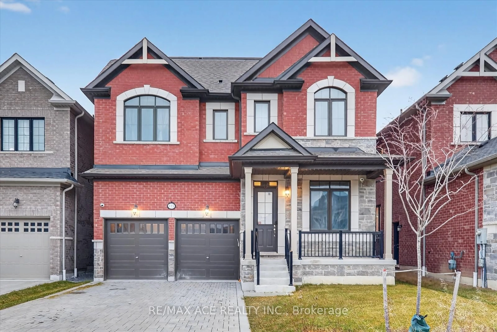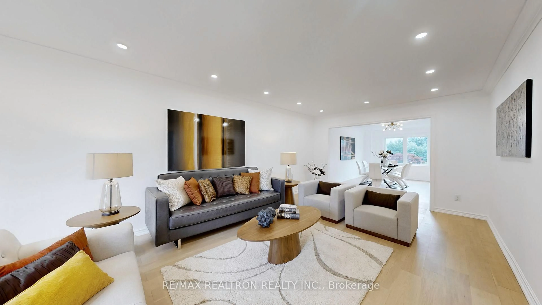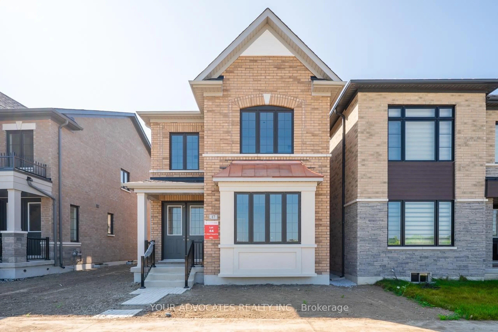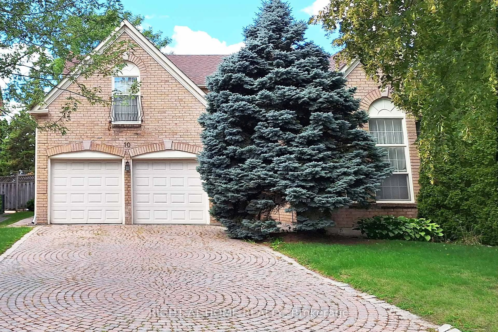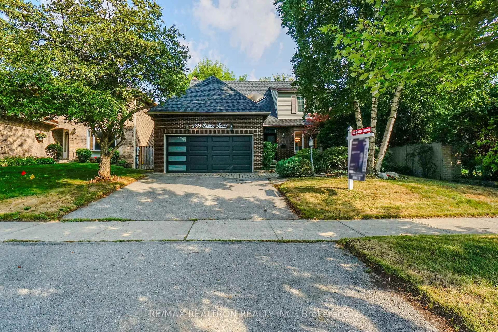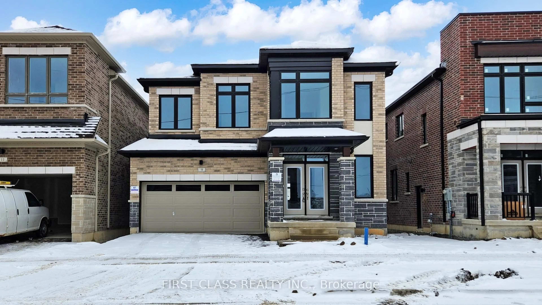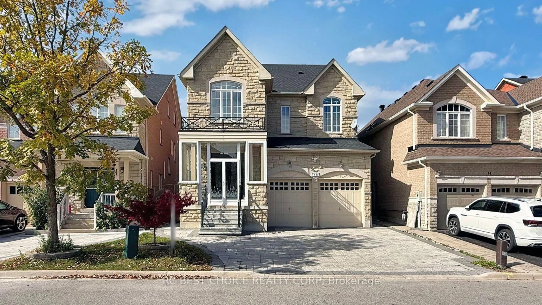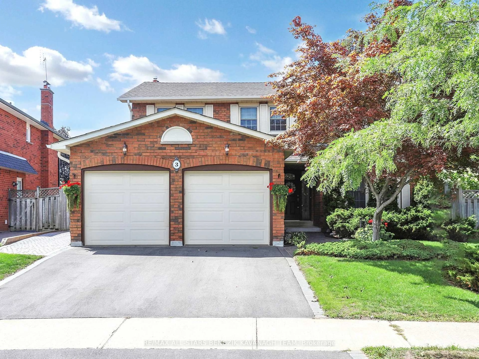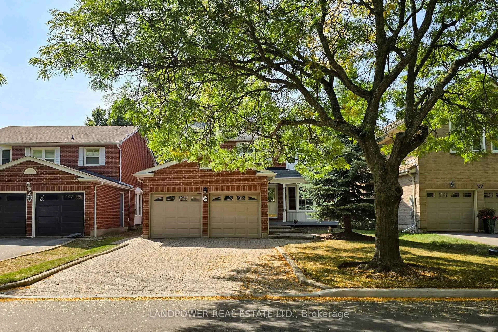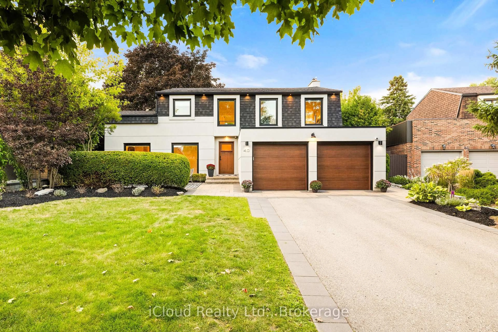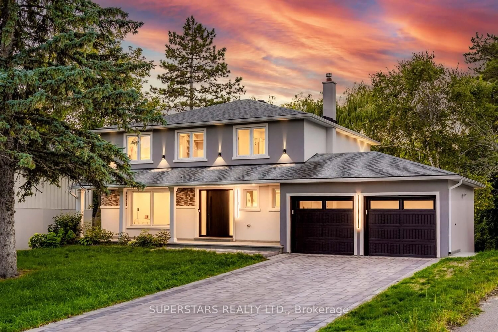9 Longwater Chse, Markham, Ontario L3R 4A1
Contact us about this property
Highlights
Estimated valueThis is the price Wahi expects this property to sell for.
The calculation is powered by our Instant Home Value Estimate, which uses current market and property price trends to estimate your home’s value with a 90% accuracy rate.Not available
Price/Sqft$549/sqft
Monthly cost
Open Calculator
Description
Feng Shui Certified by Master Paul Ng.** *Home on High Life Cycle for Wealth, plus good energy for Health, Learning and Relations. *Incoming street brings in money energy without directly confronting entrance. Set on one of Unionville's most distinguished streets, 9 Longwater Chase offers a rare opportunity to own a home where historic charm and modern luxury co-exist in perfect harmony.Gracefully positioned in the exclusive Bridle Trail enclave, a neighbourhood inspired by the beauty of Unionville's storied past this distinguished residence welcomes you with timeless curb appeal, sun-drenched living spaces, and renovated gourmet kitchen. Large formal rooms are perfect for entertaining and extended families. Four large bedrooms, a basement awaiting your creativity and fabulous wide lot. Beyond your doorstep, Unionville's beloved Main Street with its cobblestone charm, boutique shops, fine dining, and art galleries is minutes away. Modern amenities are close by, with Downtown Markham five minutes away. Leading schools, parks, and commuter routes are just minutes from home.A rare offering for the discerning buyer who demands excellence, heritage, and lifestyle in equal measure. **
Property Details
Interior
Features
Main Floor
Laundry
3.53 x 2.16Ceramic Floor / Walk-Out / Closet
Dining
3.38 x 4.02Walk-Out / French Doors / Formal Rm
Family
3.44 x 6.4Gas Fireplace / Walk-Out / Wet Bar
Kitchen
3.53 x 4.23Ceramic Floor / Pantry / Backsplash
Exterior
Features
Parking
Garage spaces 2
Garage type Attached
Other parking spaces 2
Total parking spaces 4
Property History
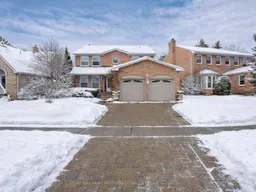 48
48