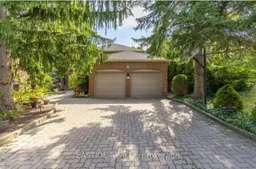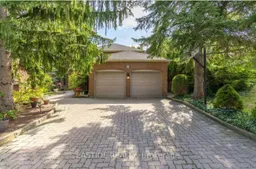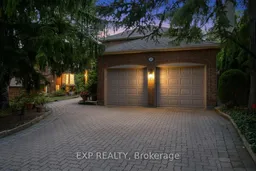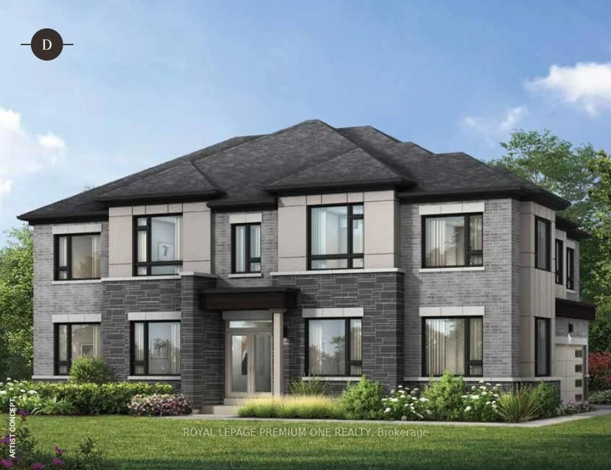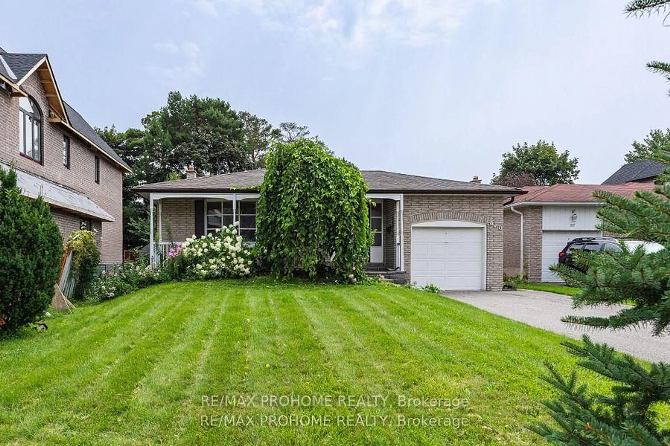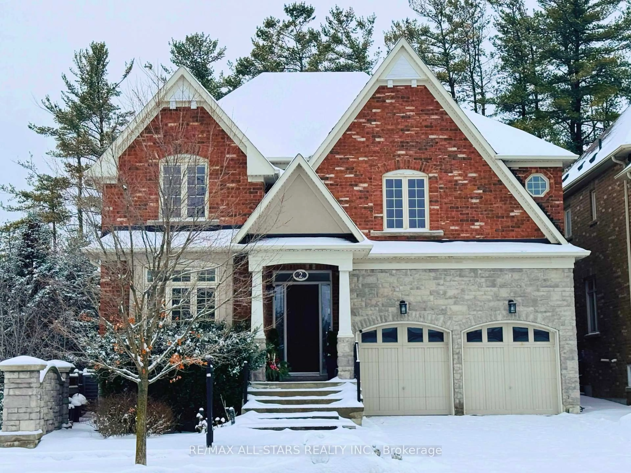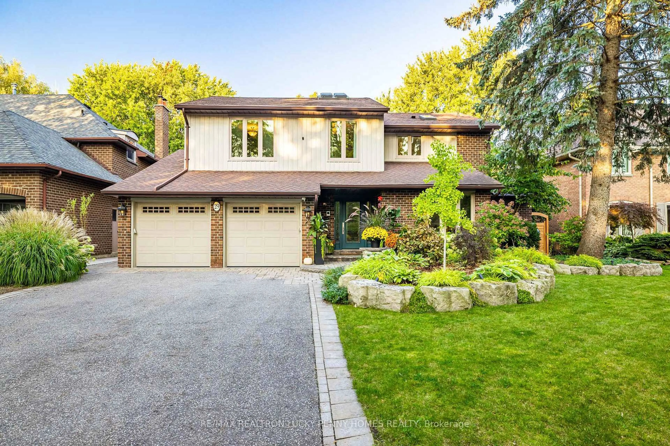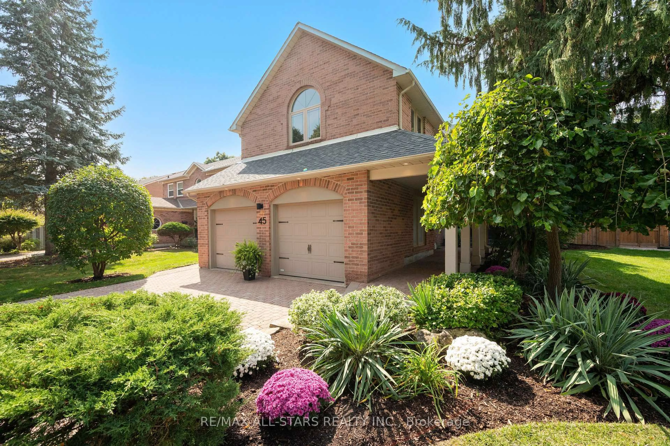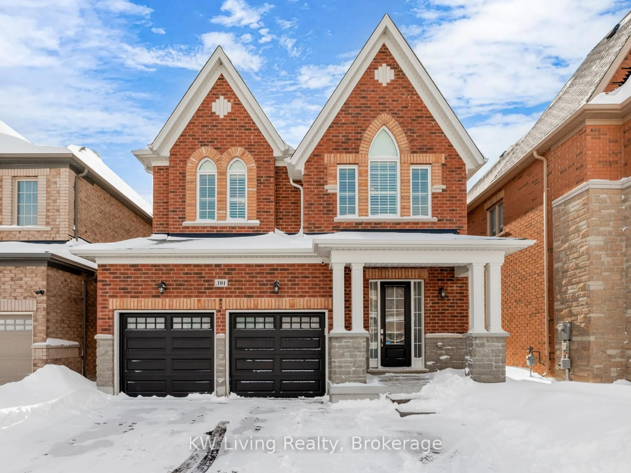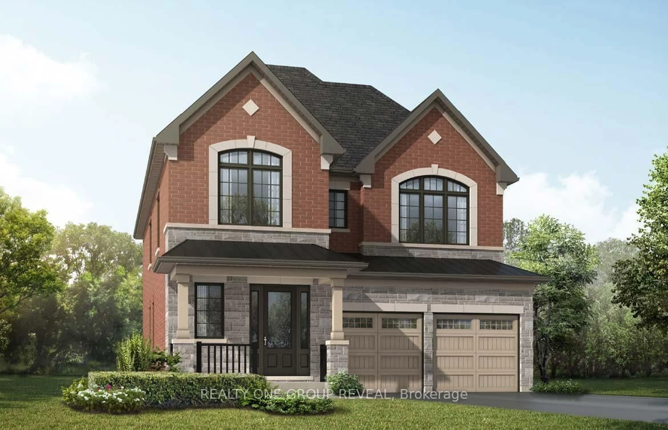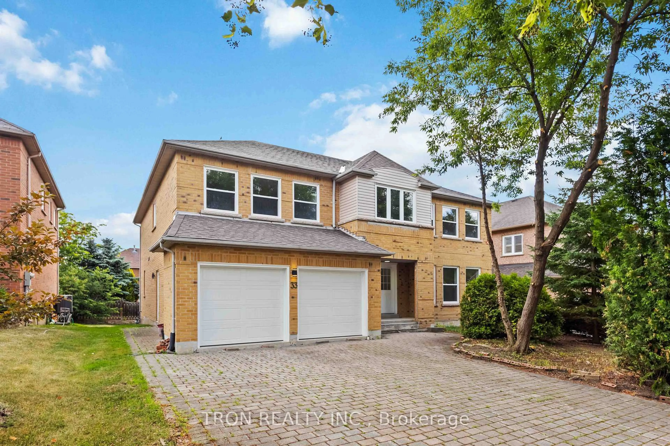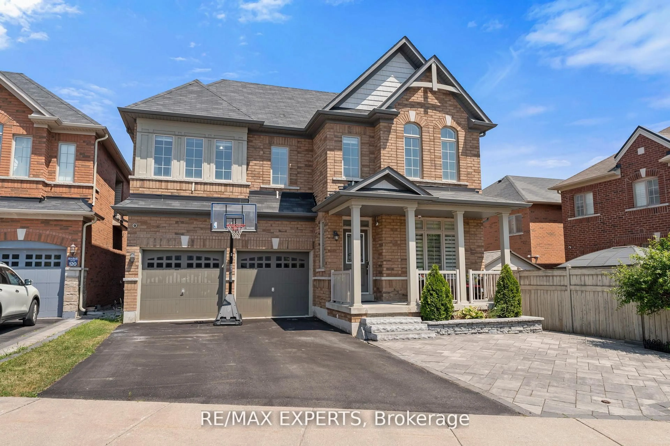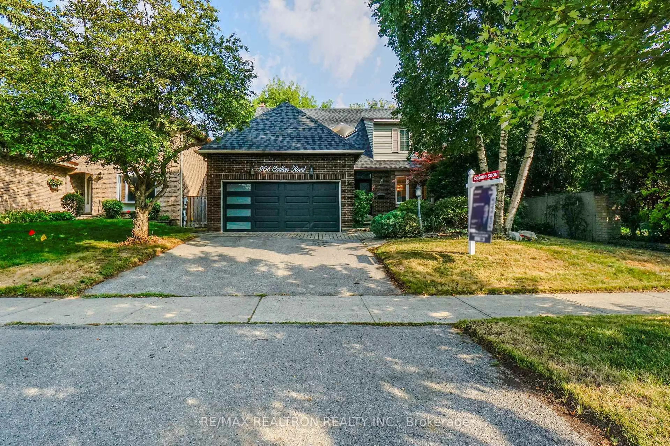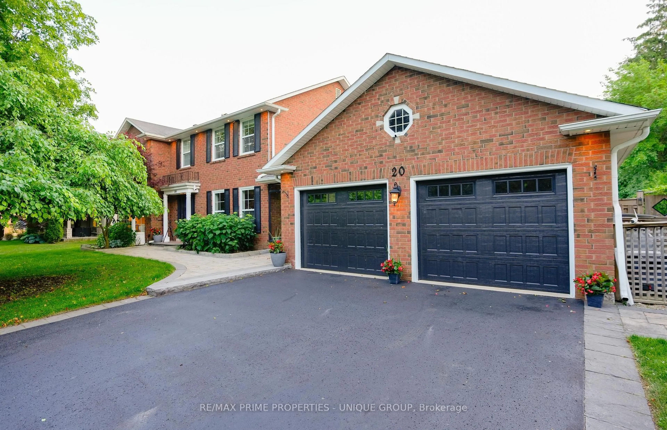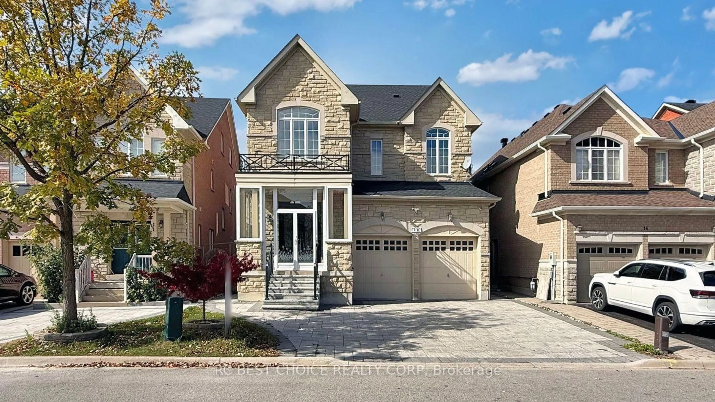Welcome To The Braemar Model In Prestigious Unionville Estates, The Largest And Most Desirable Floor Plan In The Community, Offering Nearly 3,100 Sq. Ft. Above Grade (Plus A Full Basement Awaiting Your Personal Touch). This Timeless Residence Has Been Lovingly Maintained By The Original Owner Since 1979, And Now Awaits Its Next Family To Make Memories Within Its Spacious Walls. The Home Greets You With A Soaring Two-Storey Foyer That Sets The Stage For Elegance Throughout. A Sunken Living Room With Large Windows Invites Natural Light, While The Private Dining Room With French Doors Is Ideal For Hosting Gatherings. The Separate Family Room Offers Warmth And Comfort For Everyday Living, Creating The Perfect Balance Of Formal And Casual Spaces. Upstairs, Discover Five Generous Bedrooms And Two Bathrooms, Including A Primary Retreat With An Expansive Walk-In Closet And A Spa-Inspired Ensuite Featuring Dual Sinks, A Separate Shower, And A Deep Soaker Tub For Ultimate Relaxation. With Its Thoughtful Layout, This Is A Home Designed For Both Growing Families And Those Who Love To Entertain. Additional Highlights Include A Two-Car Garage, Ample Storage, And A Bright, Unfinished Basement Ready To Be Transformed Into Your Dream Space Whether That's A Recreation Room, Gym, Or Home Theatre. Nestled In One Of Markham's Most Sought-After School Districts, This Charming Home Is Within Walking Distance To Historic Unionville Main Street, Local Parks, And The Picturesque Too Good Pond. Public Transit, Shopping, And Amenities Are All Close By, Making This Location As Convenient As It Is Enchanting. Opportunities To Own A Home Of This Size And Character In Unionville Estates Are Rare. Don't Miss Your Chance To Become The Next Chapter In This Home's Story
Inclusions: SS Fridge, SS Stove, SS Dishwasher, Washer, Dryer, Electrical Light Fixtures, Fans, Broadloom Where Laid, Pool Covers And Equipment, Garage Door Opener (One Working) & Opener. Window Treatments, Hot Water Tank Owned
