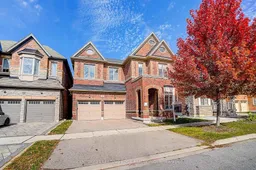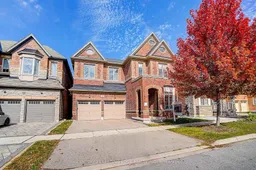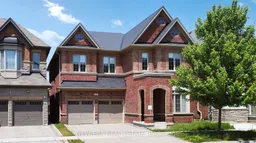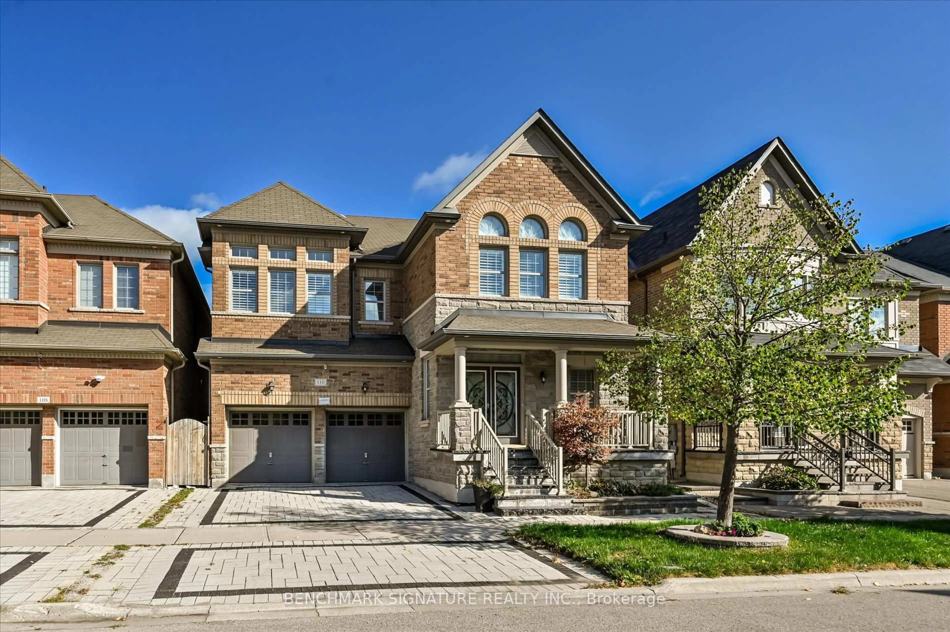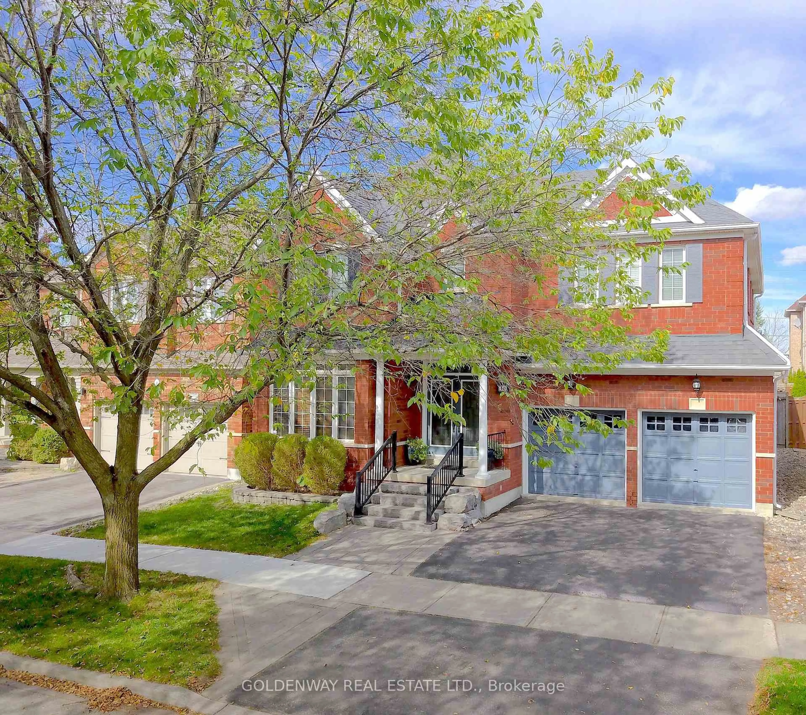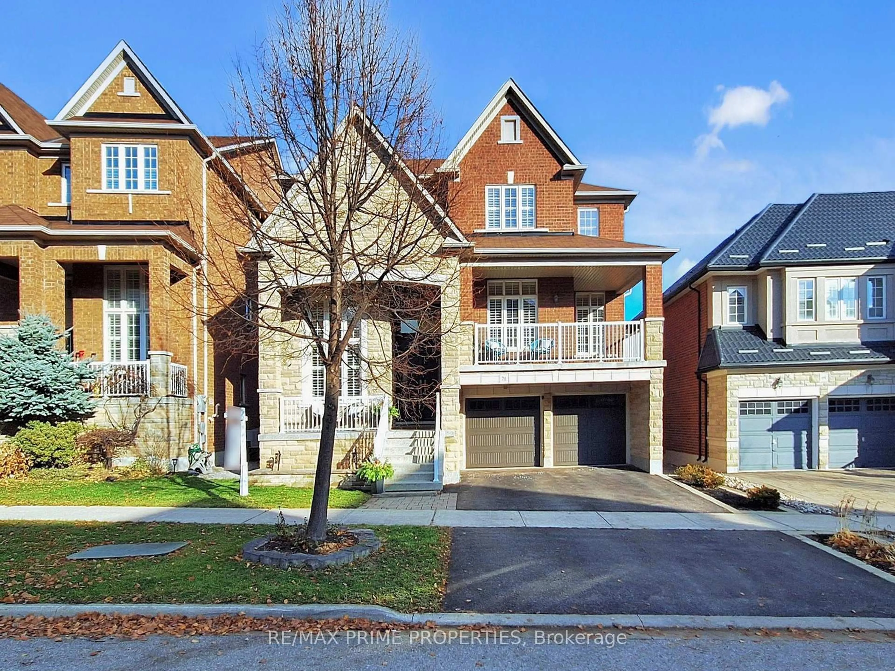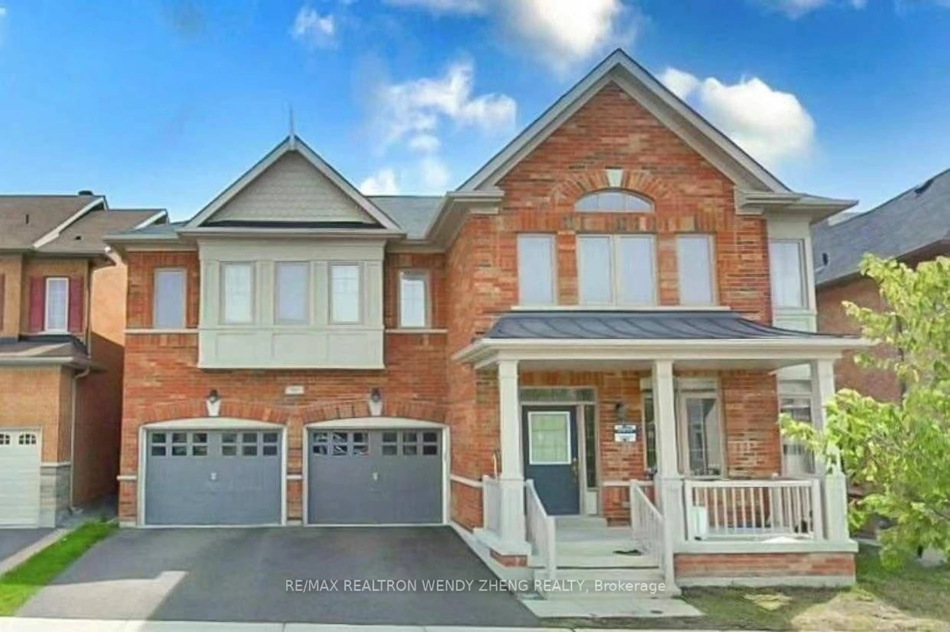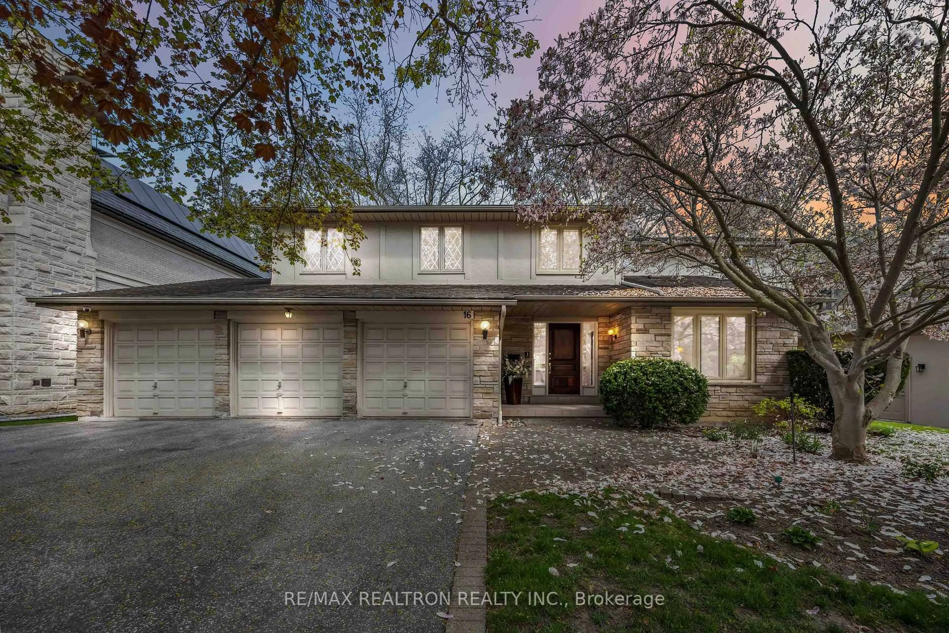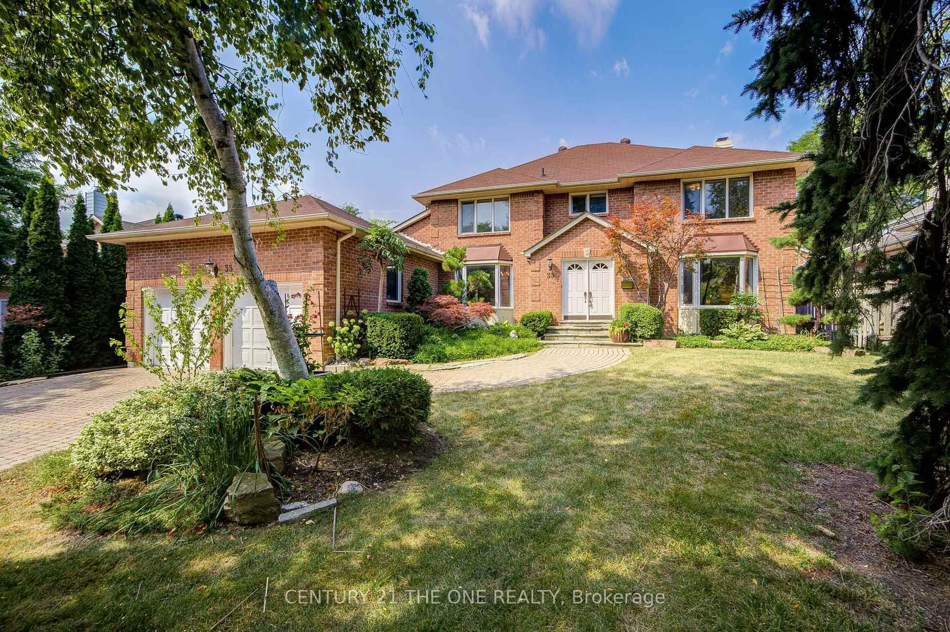Welcome to 8 Hubner Avenue - a beautifully maintained south-facing home that perfectly blends comfort, style, and functionality. Nestled in the highly sought-after Berczy community, this residence offers a bright, open-concept layout with soaring 9 ft ceilings on main and second floor, gleaming hardwood floors throughout, and a cozy fireplace that sets the perfect tone for family gatherings. The spacious kitchen features sleek stainless steel appliances and a lovely breakfast area with a bay window that fills the space with natural light. A versatile den on the main floor provides the perfect work-from-home space or study area. Upstairs, the primary suite is a true retreat, featuring a 5-piece ensuite and a large walk-in closet. You'll also find 4 generously sized bedrooms, each with a semi-ensuite for added convenience and privacy, along with a second-floor laundry for everyday ease. This property offers direct access to the garage and is ideally located in a family-friendly neighbourhood, just steps from a beautiful park and minutes from top-rated schools. Top rated schools nearby: Pierre Elliott Trudeau H.S. & Castlemore P.S.*Walking Distance To Berczy Park. Make this your next family dream home!
Inclusions: Fridge, Stove, Dishwasher, Washer, Dryer, Central Vacuum (As Is), Window Coverings, Security System, Garage Door Openers. All Elfs.
