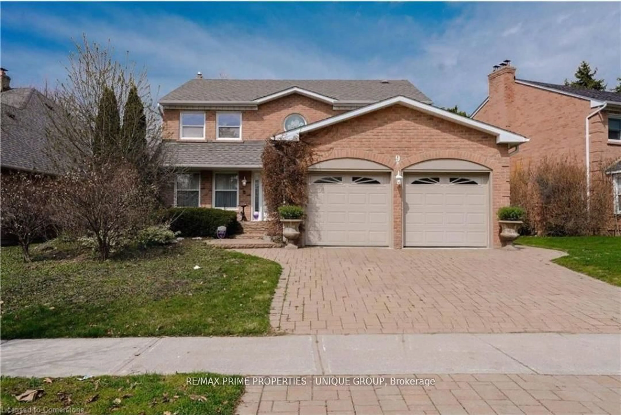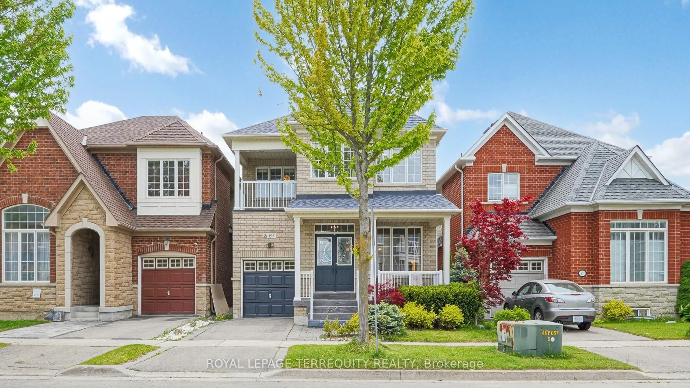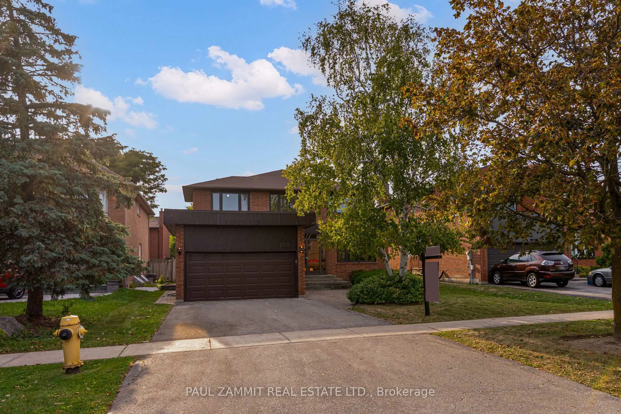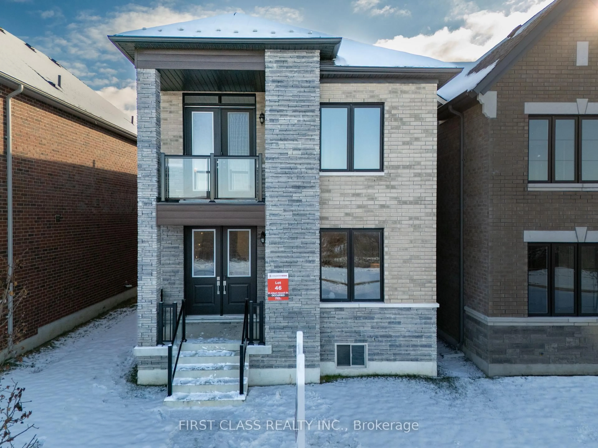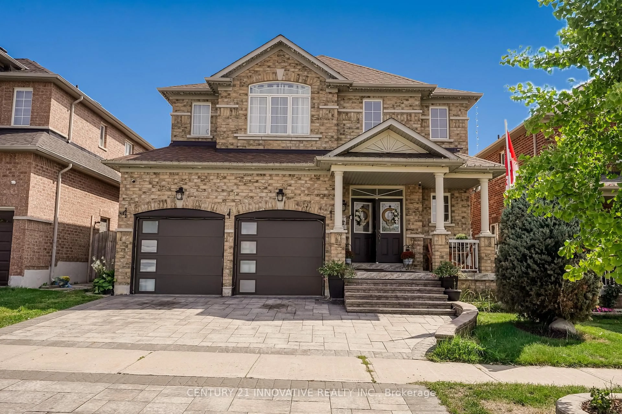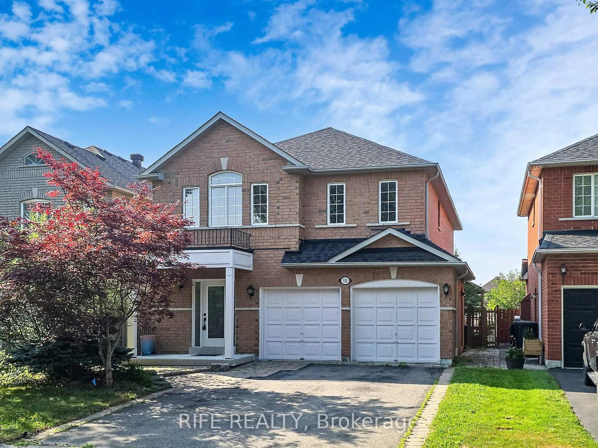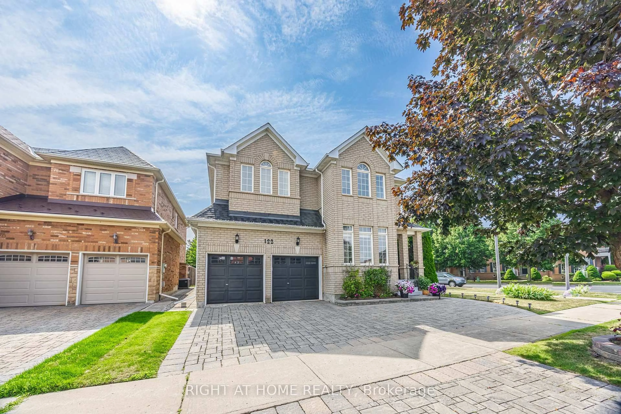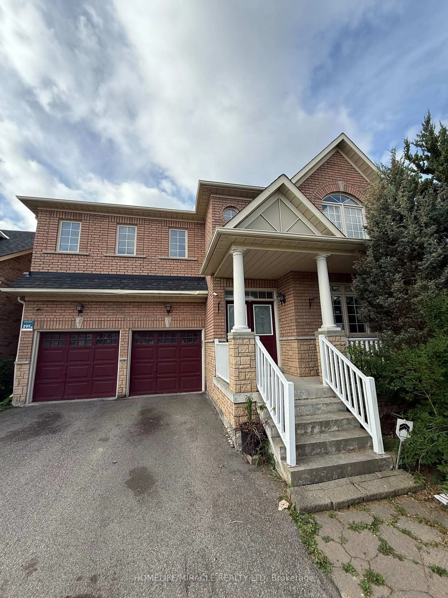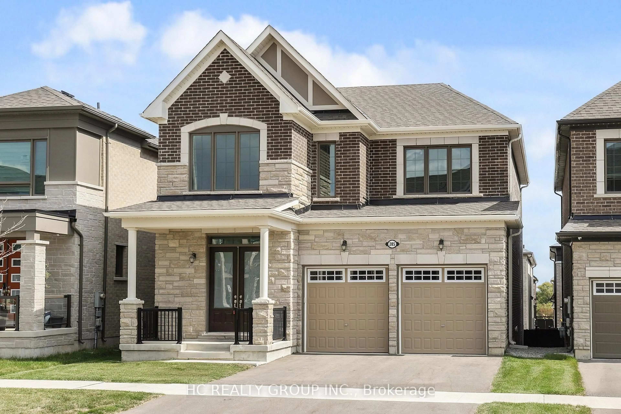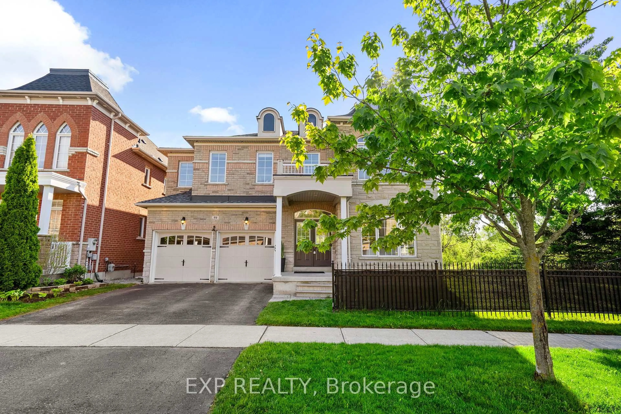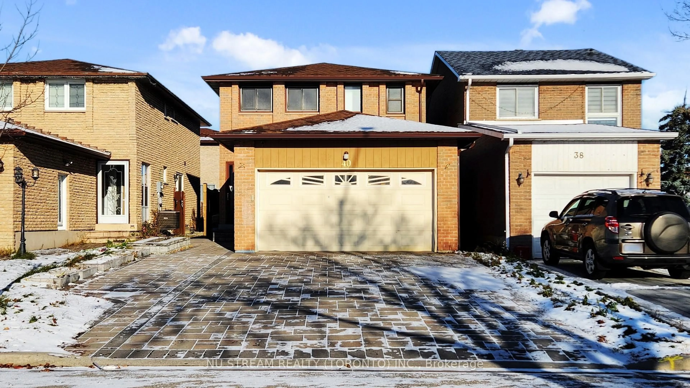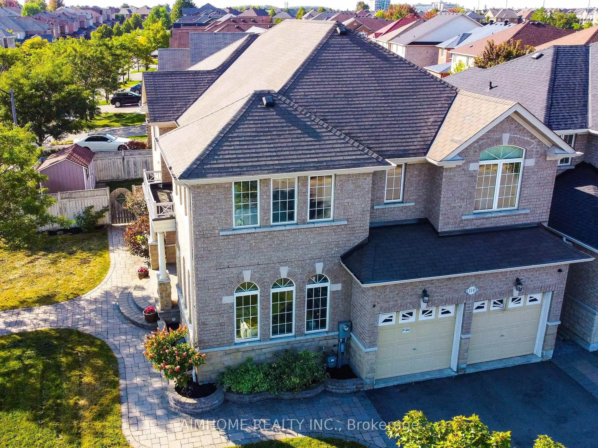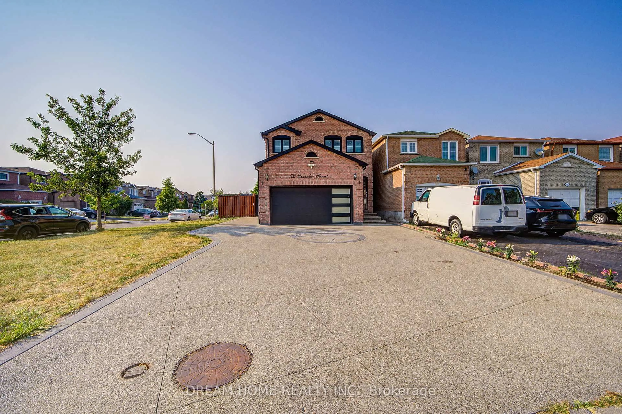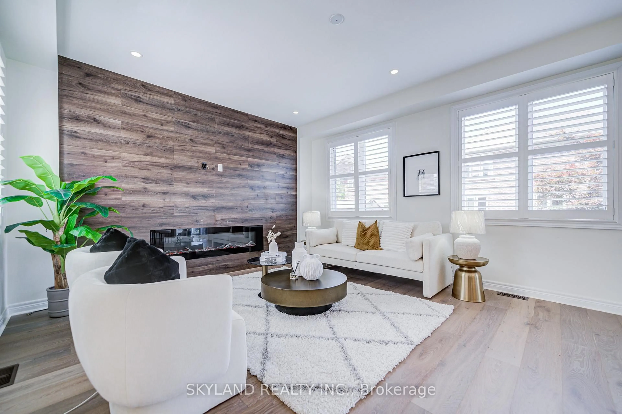*Spectacular Residence!*This Rare,Oversized Side-Split One Of The Largest Of Its Kind Sits Proudly On A Spectacular Premium Pie Shaped Lot That Opens To An Incredible 80 Ft Across The Back!*Bathed In Glorious West Facing Sunshine & Breathtaking Sunset View*The Private Backyard Is An Entertainer's Dream With A Two-Tier Deck Perfect For Summer Barbecues,Outdoor Dining & Relaxing Evenings*Step Inside To Be Impressed By This Magnificent, Functional,Open Concept Yet Private Spacious Floor Plan*Welcomed By A Grand,Inviting Foyer That Leads To A Huge Family Room With A Cozy Fireplace & A Seamless Walkout To The Deck With A Perfectly Manicured Garden*The Bright Eat-In Kitchen Features A Cheerful Breakfast Area Overlooking The Family Room & Offers Its Own Walkout For Easy Indoor-Outdoor Living*Chef's Modern White Kitchen With Moulding/Stone Counters/Pot Lights Overlooking Stunning Backyard With Large Window & Sunset View*Plenty Of Counterspace In The Kitchen For Preparing Meals* A Formal Dining Room With Elegant B/In's Flows Effortlessly Into A Sun Filled Living Room ,Creating The Perfect Setting For Both Everyday Living & Memorable Gatherings*Generously Sized Principal Rooms & Bedrooms Designed For Comfort & Style Provide Plenty Of Space For The Whole Family*The Lower Level's Above Grade Windows Flood The Space With Natural Light, Giving It A Bright ,Airy Feel Rarely Found In A Side-Split*Lovingly Cared For & Meticulously Updated With New Electrical Panel, New Gutters ,New Eavestroughs ,New AC ,New Furnace, *This Home Shines With Pride Of Ownership!*Tucked Away On A Quiet ,Child Friendly Cres ,It Offers The Perfect Blend Of Privacy, Elegance, Charm & Convenience!*The Royal Orchard Community Is Renowned For Its Mature Tree-Lined Streets, Proximity To Top-Rated Schools,Golf Courses,Parks,Easy Access To Highways,Transit, Future Subway With Approved Stop At Yonge/Royal Orchard,Currently 1 Bus To Finch Station & York University Making It An Exceptional Place To Call Home!*
Inclusions: Fridge, Gas Stove ,Hood Fan, Dishwasher, Washer, Dryer, GDO & 2 Remotes, ELF'S, All Window Coverings .New Furnace ,New AC, New Electrical Panel, New Gutters ,New Eavestroughs ,New Retaining Wall.
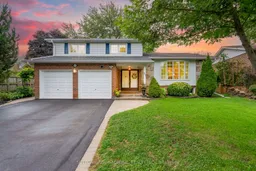 50
50

