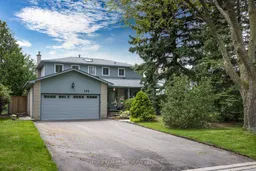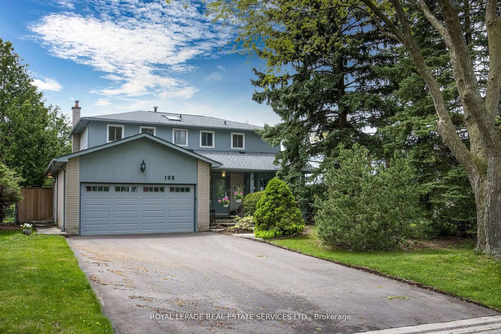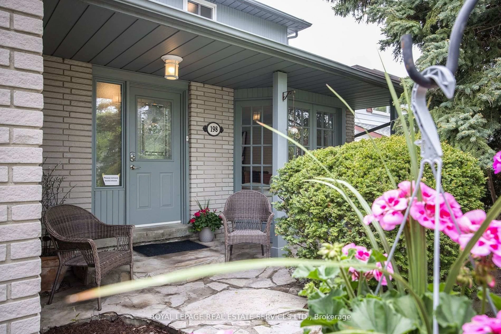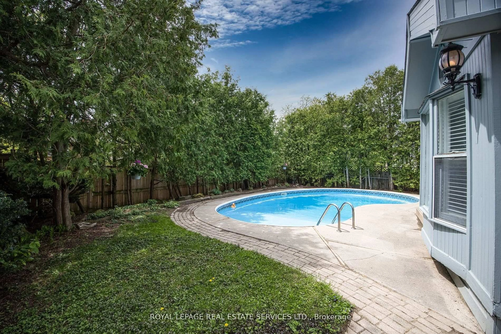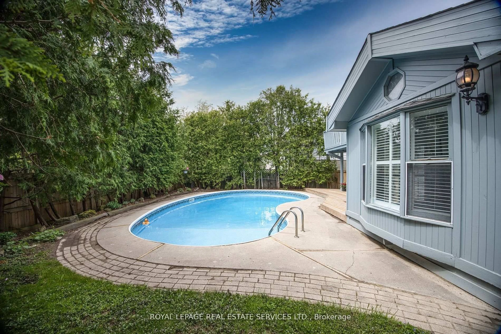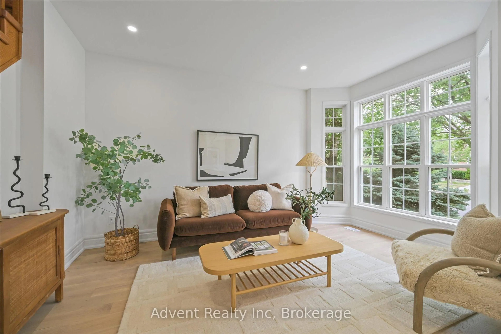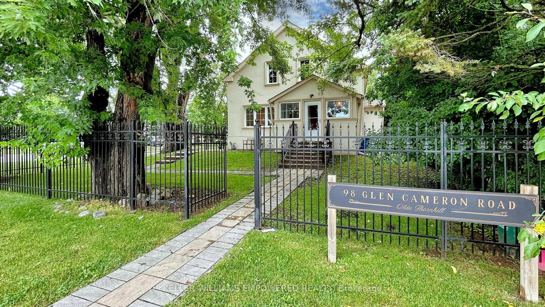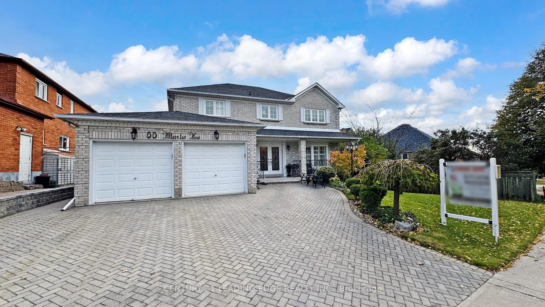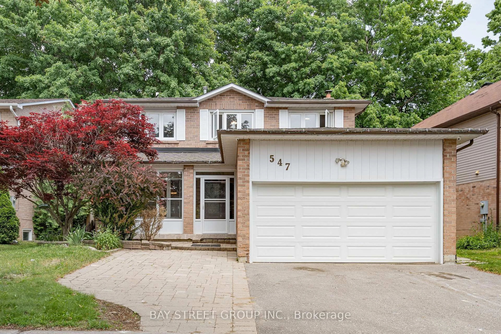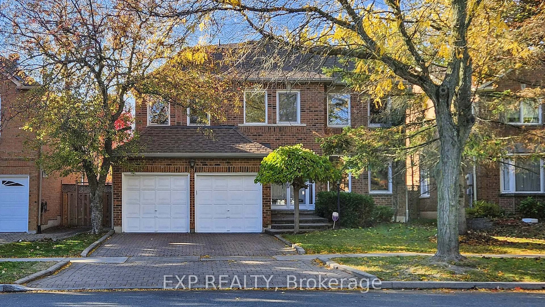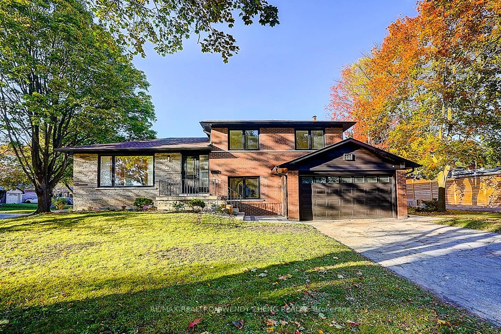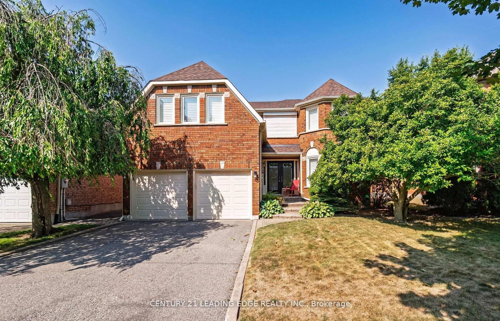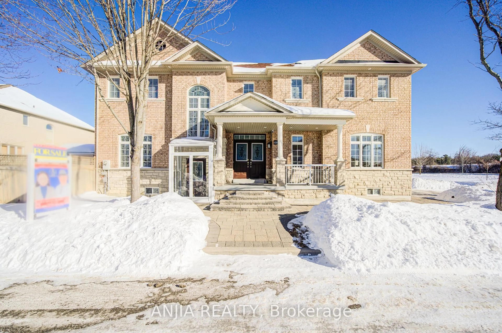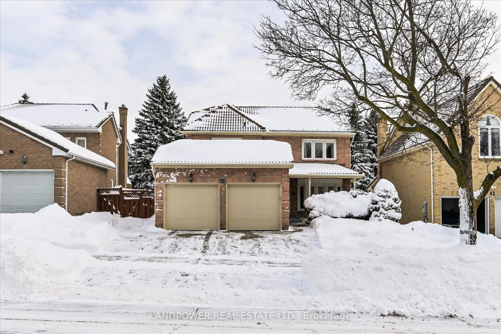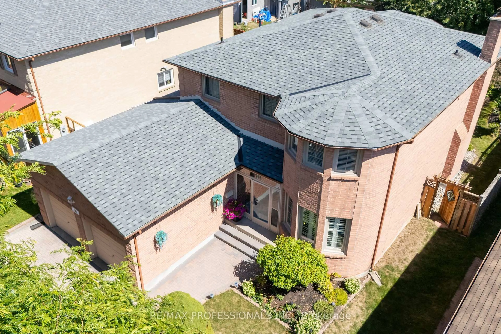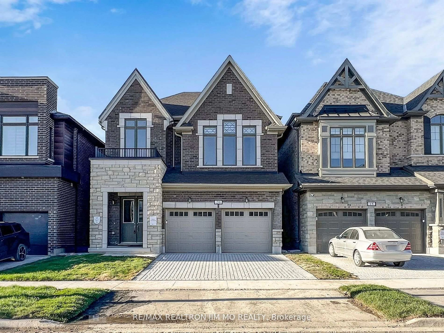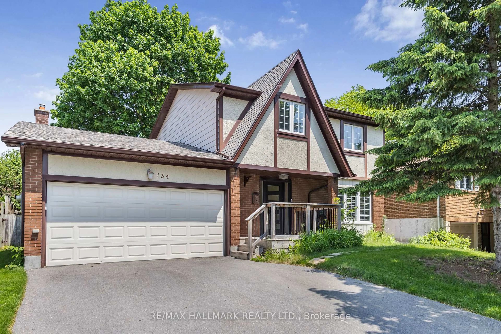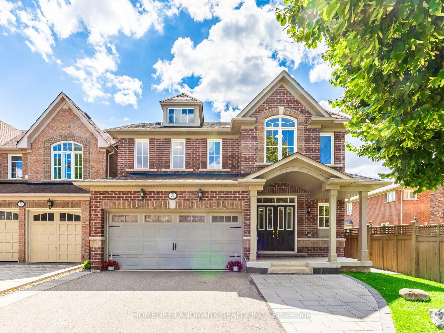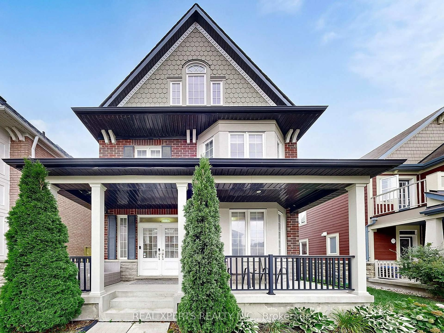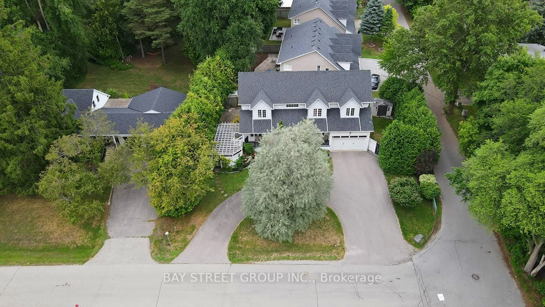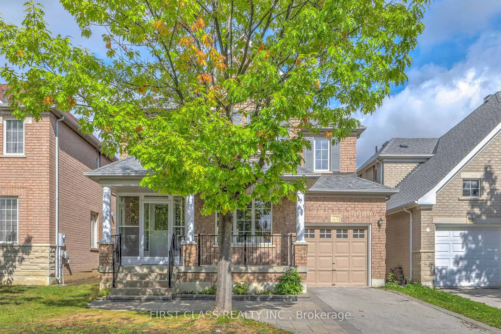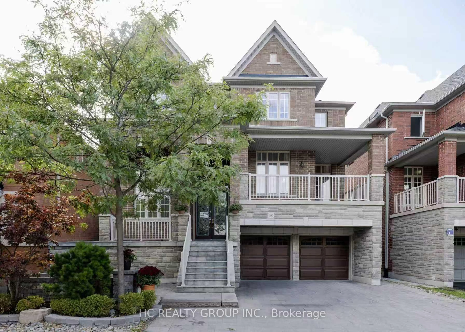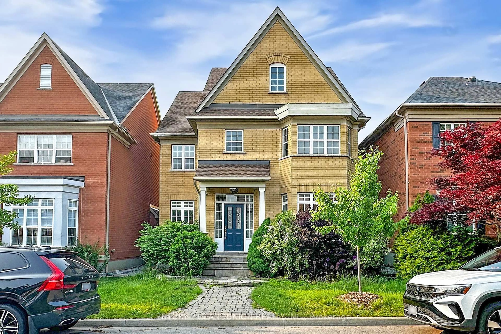198 Romfield Crct, Markham, Ontario L3T 3J1
Contact us about this property
Highlights
Estimated valueThis is the price Wahi expects this property to sell for.
The calculation is powered by our Instant Home Value Estimate, which uses current market and property price trends to estimate your home’s value with a 90% accuracy rate.Not available
Price/Sqft$1,035/sqft
Monthly cost
Open Calculator
Description
Welcome to this exquisitely renovated family residence nestled in the prestigious Romfield communityof Thornhill-Markham, offering 4+1 bedrooms and 4 bathrooms in a mature, tree-lined neighbourhoodcelebrated for its top-rated schools, parks, and everyday convenience. Thoughtfully designed for refinedfamily living, this spacious home blends timeless elegance with modern upgrades throughout. Thebeautifully updated kitchen features Caesarstone countertops, new cabinetry, and premium appliances,seamlessly flowing into sophisticated open-concept living and dining areas ideal for entertaining and dailylife. A separate family room anchored by a charming wood-burning fireplace and walkout creates a warm,inviting space to gather and unwind. Upstairs, the bright primary retreat offers a walk-in closet, privateensuite, and walkout to a generous balcony overlooking the serene, south-facing backyard. Designed for exceptional outdoor living, the private yard showcases a sparkling in-ground pool and expansive deck(2022), perfect for summer entertaining and relaxing in your own oasis. The fully finished lower levelprovides a spacious recreation area, spa-inspired bathroom, and excellent potential for an in-law suite.Additional highlights include main-floor laundry, a double-car garage, parking for six vehicles, and nosidewalk to maintain in winter. Significant updates include roof (2013), furnace and A/C (2016), fence(2017), pool liner (2022), garage door (2023), driveway (2024), and new appliances (2024). Ideallylocated within walking distance to Thornlea Secondary School and close to shopping, transit, parks, andmajor highways, this move-in ready home offers refined comfort and outstanding value in one of Thornhill'smost established and desirable communities.
Property Details
Interior
Features
Main Floor
Living
5.94 x 3.81Laminate / Combined W/Dining
Dining
3.38 x 3.01Laminate / Combined W/Living
Kitchen
3.92 x 3.28Laminate / Renovated / O/Looks Pool
Family
6.94 x 3.37Combined W/Great Rm / Vaulted Ceiling / W/O To Yard
Exterior
Features
Parking
Garage spaces 2
Garage type Attached
Other parking spaces 4
Total parking spaces 6
Property History
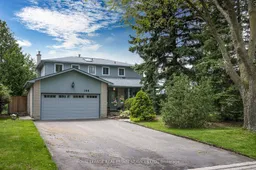 49
49