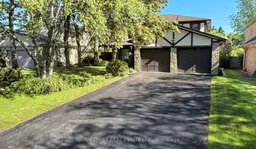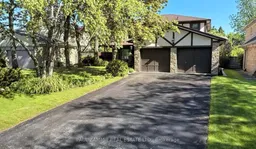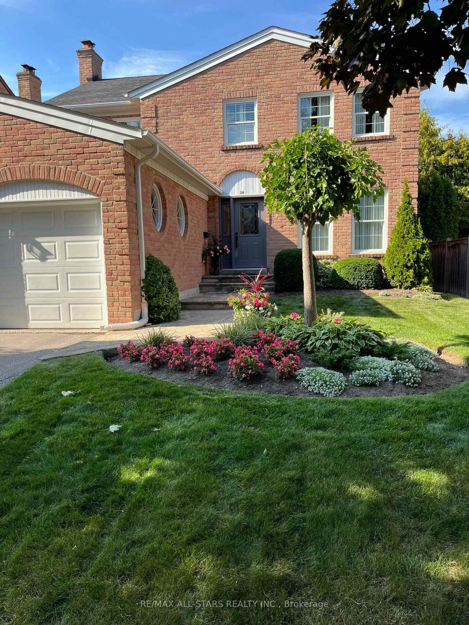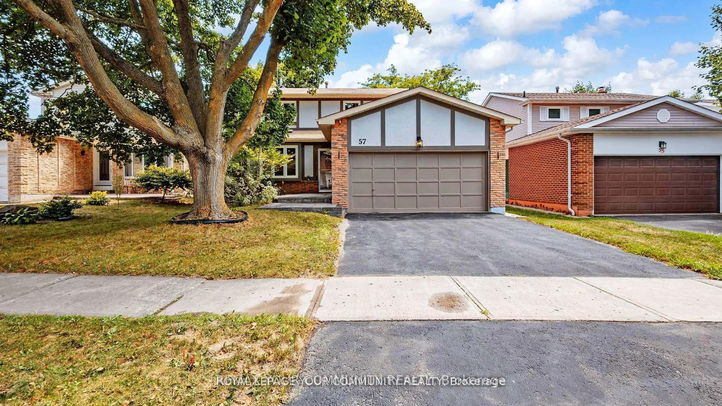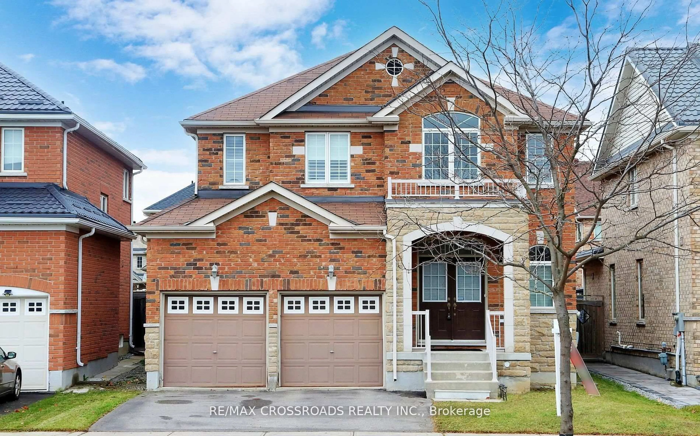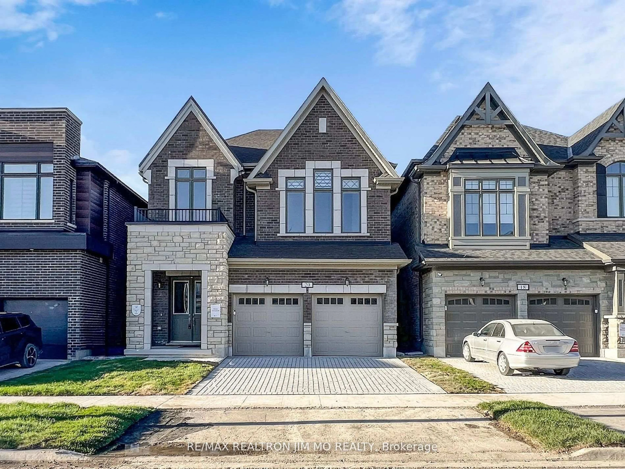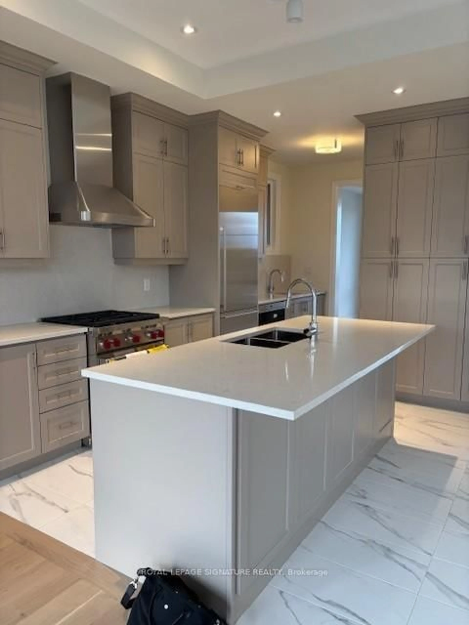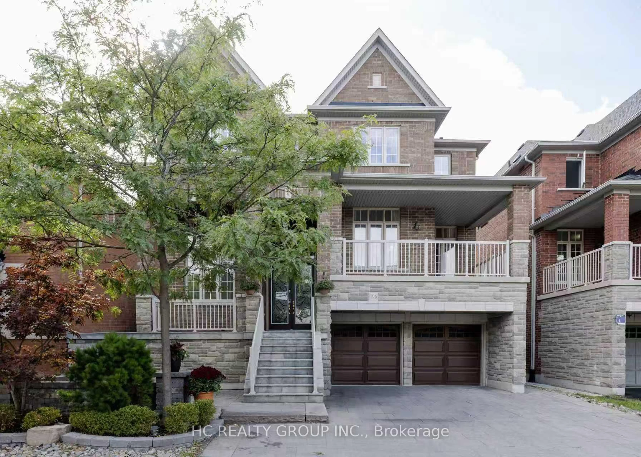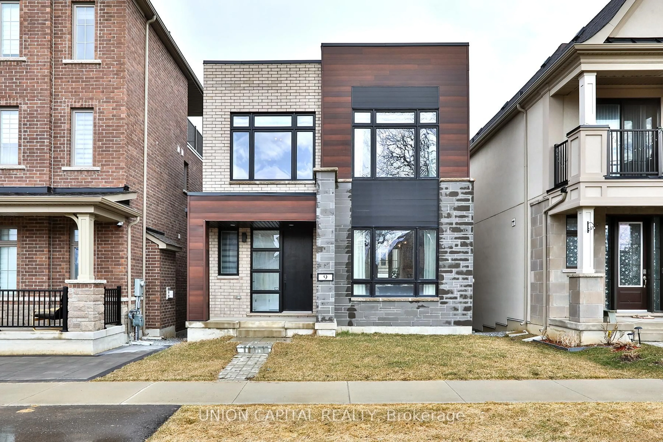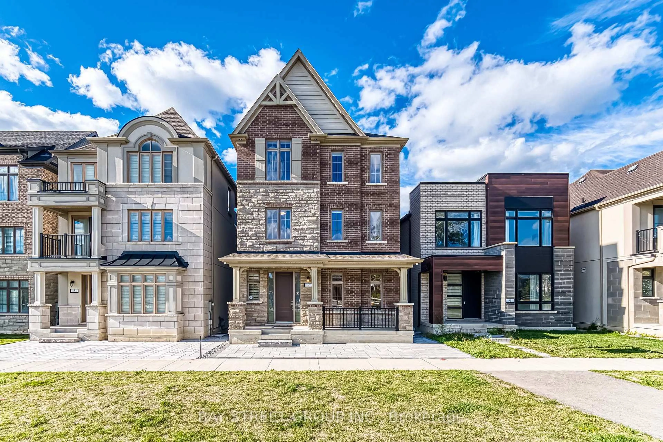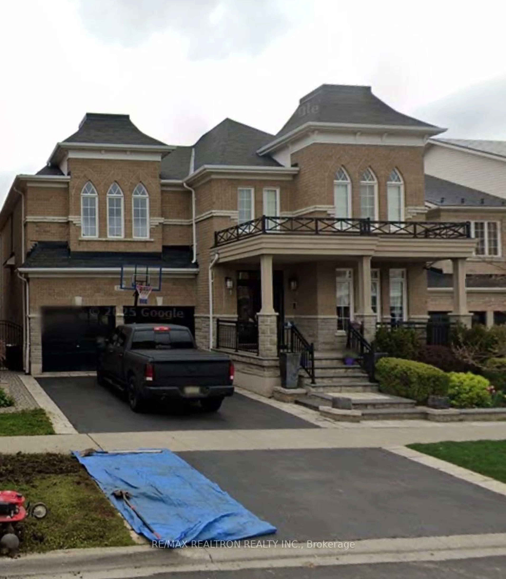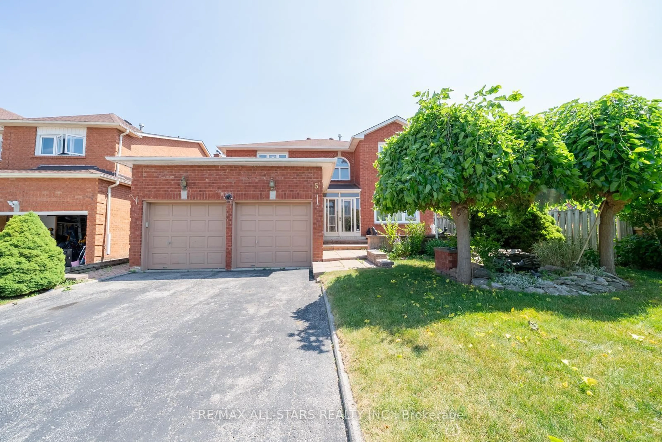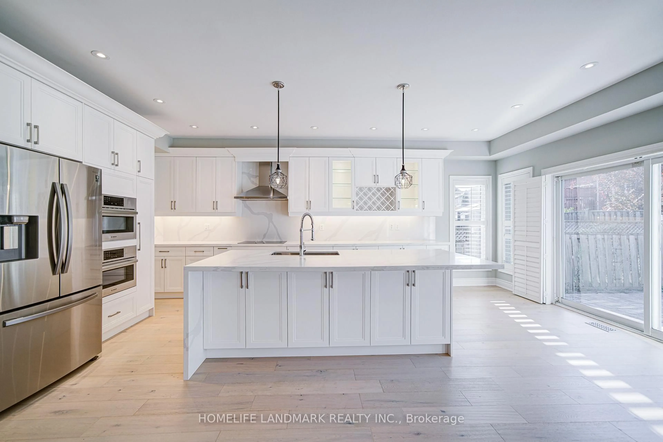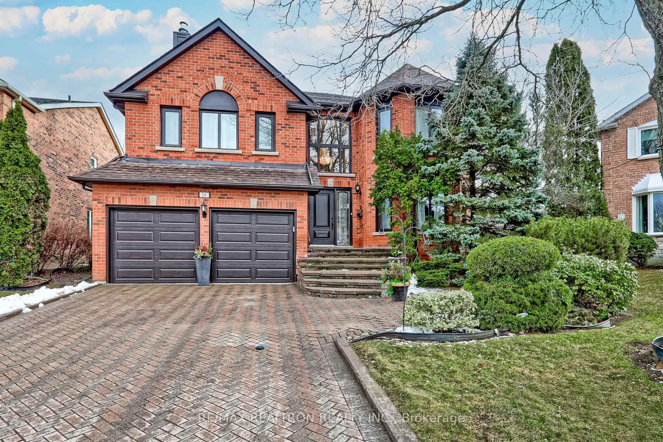** House is Virtually Staged ** This 5 Bedroom Home has a resort like setting with south rear yard, inground pool and gate access to greenspace/ravine and the don river bike path. Nestled in one of Thornhill's most sought-after neighborhoods this home is perfect for family living and entertaining and features a spacious layout, large principal rooms, and a kitchen/family room overlooking the private south backyard. The main level includes a raised deck accessible from the family room with wall to wall fireplace and walk down to the pool area. The living/dining rms are formal and there is a main floor laundry room with access to the garage from within the home. Upstairs there is five generously sized bedrooms include a primary suite with a 3 pc ensuite and his and hers closets . From the main floor and basement step outside to your private oasis with a metal gazebo, and a landscaped backyard with heated inground pool that is treed and provides plenty of privacy. Additional highlights: Finished basement with large recreation room, Double garage with ample driveway parking. Minutes to top-rated schools, parks, golf clubs, and shopping. Great opportunity to own a premium home in the heart of Thornhill.
Inclusions: Fridge, Stove, B/I DW, Washer and Dryer, freezer, All ELF's, All wdw Coverings, CAC, Metal Gazebo (Yard), Pool Table (Bsmt), Wicker Front Porch Furniture (Outside), pool heater and equip (as is), 2 fireplaces, gdo and 2 remotes, garden shed, bar fridge.
