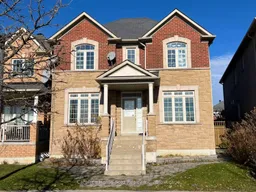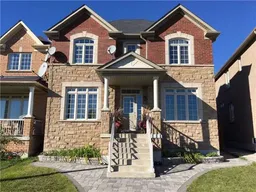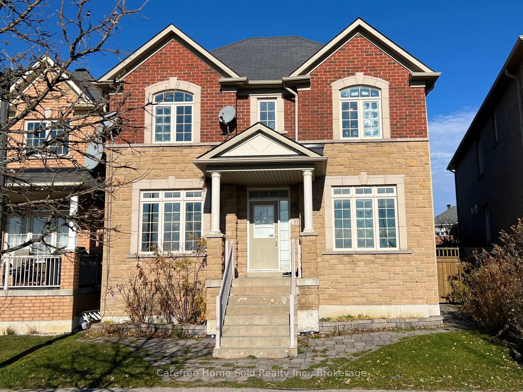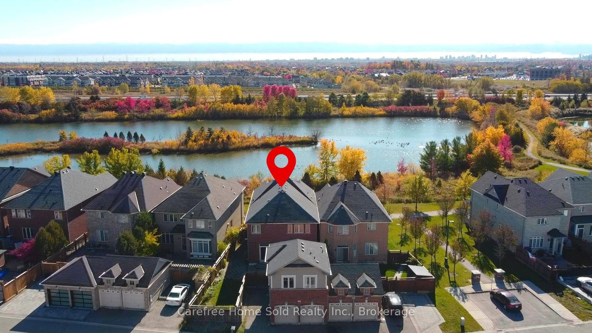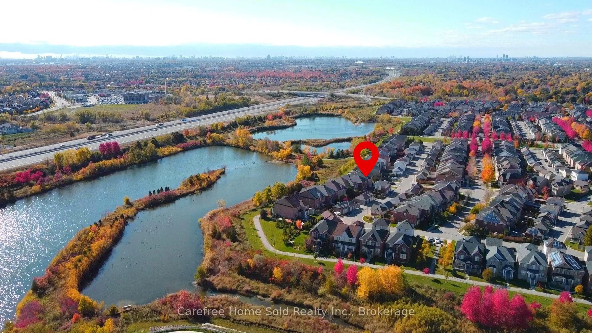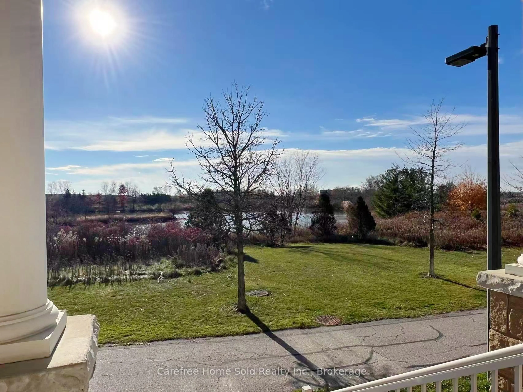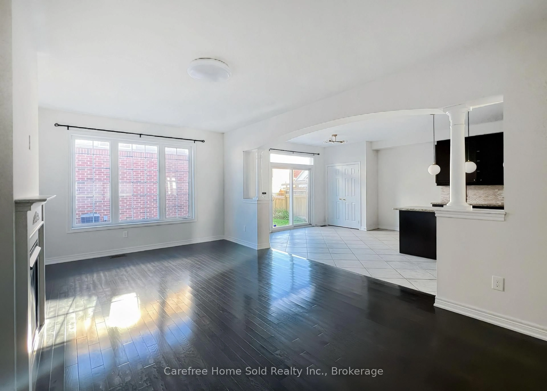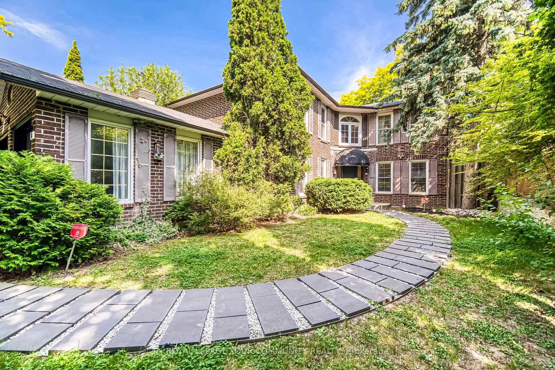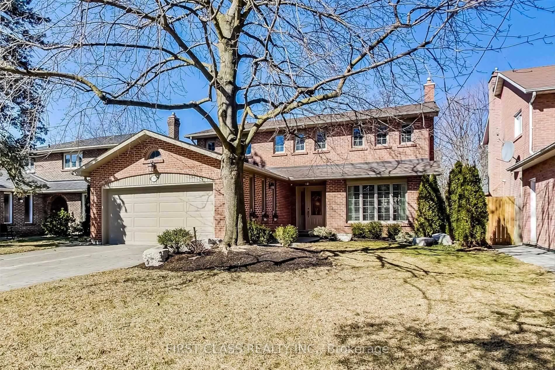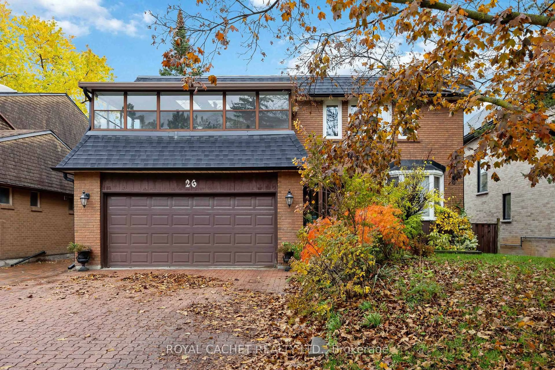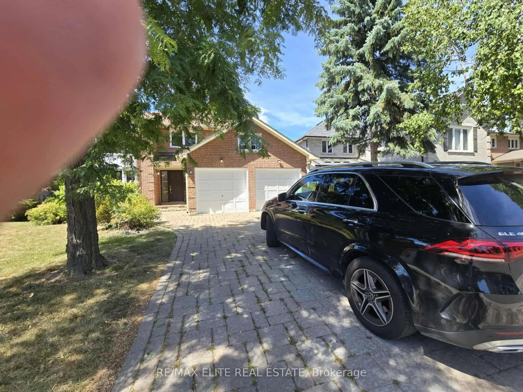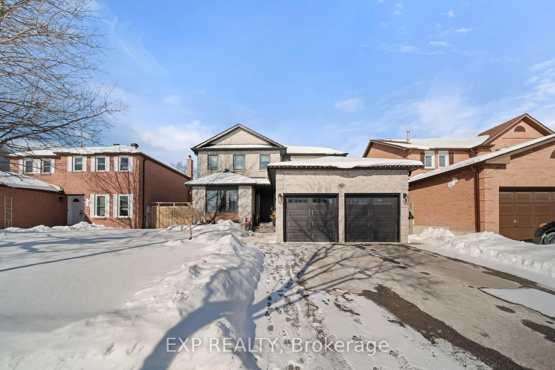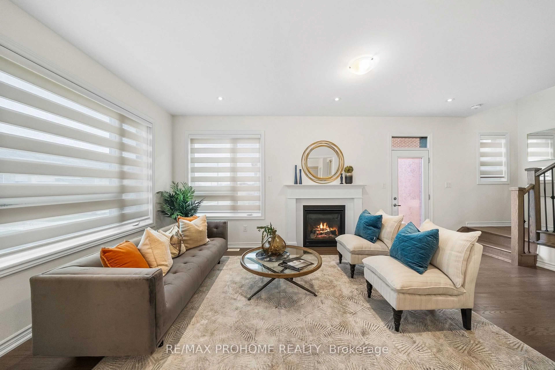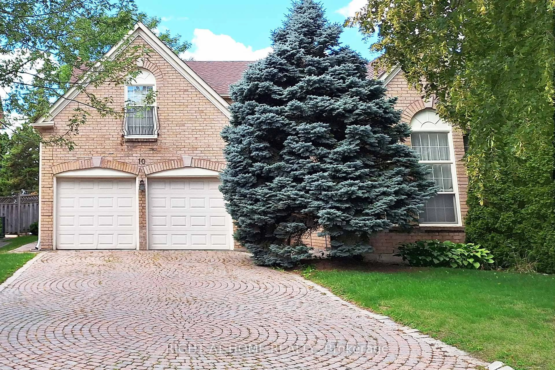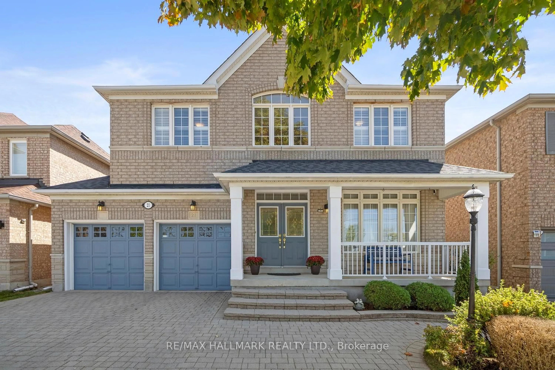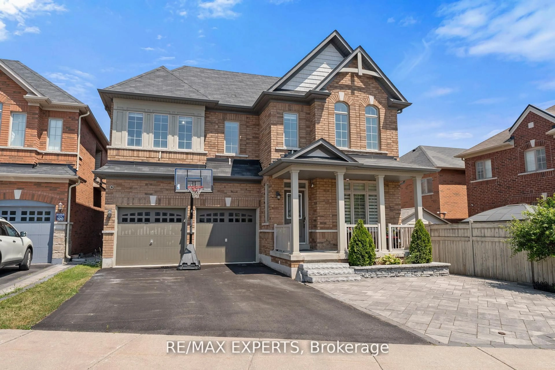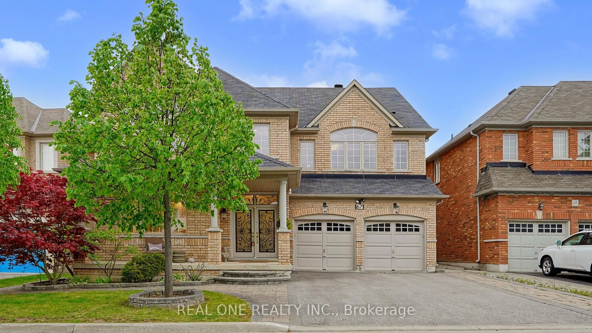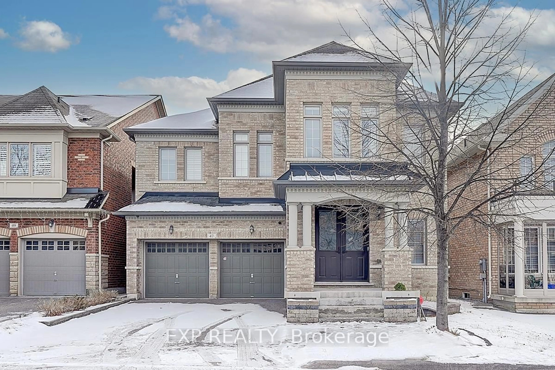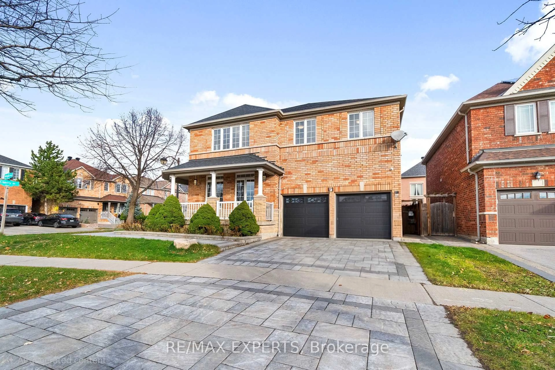33 Oakmoor Lane, Markham, Ontario L6B 0P1
Contact us about this property
Highlights
Estimated valueThis is the price Wahi expects this property to sell for.
The calculation is powered by our Instant Home Value Estimate, which uses current market and property price trends to estimate your home’s value with a 90% accuracy rate.Not available
Price/Sqft$586/sqft
Monthly cost
Open Calculator
Description
Exceptional opportunity in Markham's scenic Cornell community-this spacious double-car garage property combines an unbeatable natural setting with a fully self-contained coach house offering stable rental potential. Positioned on the first row overlooking Swan Pond, the home enjoys continuous water views and direct access to surrounding forests, wetlands, trails and parks, all steps from Rouge National Urban Park.Inside, the main home features a bright, well-defined layout with 9-ft ceilings on the main floor and a sunlit study ideal for an office or potential grandma-suite. The second floor offers 4 bedrooms and 3 bathrooms, including two full ensuites, while the other two bedrooms are connected by a convenient Jack-and-Jill bathroom-a highly functional setup for families. The fully finished basement adds additional living space and includes a full washroom, offering flexibility for recreation, guests, or future customization. The separate coach unit includes a private bedroom, bathroom and full kitchen-ideal for rental income or extended family living. Minutes to Markham Stouffville Hospital and the VIVA transit hub, with quick connections to Hwy 407 linking to 404 and 401. Close to Walmart, Boxgrove Centre and the Cornell Community Centre with library, pool and recreation facilities. Zoned for the highly rated Bill Hogarth Secondary School.A rare blend of lakeview living, nature at your doorstep and income-generating flexibility-ideal for families or investors seeking a peaceful yet convenient Markham lifestyle.
Property Details
Interior
Features
Main Floor
Living
23.0 x 10.99O/Looks Ravine / South View / Combined W/Dining
Office
10.01 x 10.99O/Looks Ravine / hardwood floor / Glass Doors
Breakfast
25.39 x 12.76Granite Counter / Ceramic Floor / Combined W/Kitchen
Family
12.89 x 20.11Open Concept / hardwood floor / Closed Fireplace
Exterior
Features
Parking
Garage spaces 2
Garage type Detached
Other parking spaces 4
Total parking spaces 6
Property History
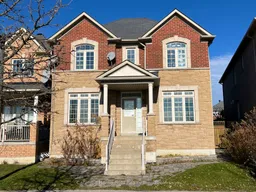 40
40