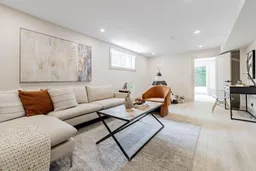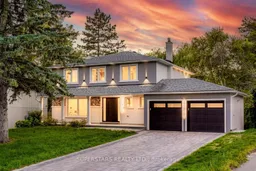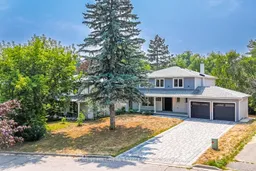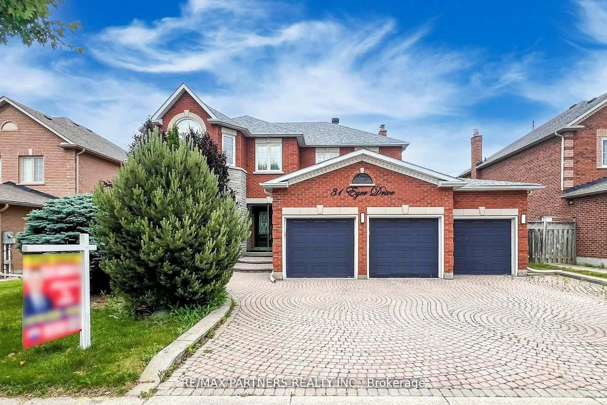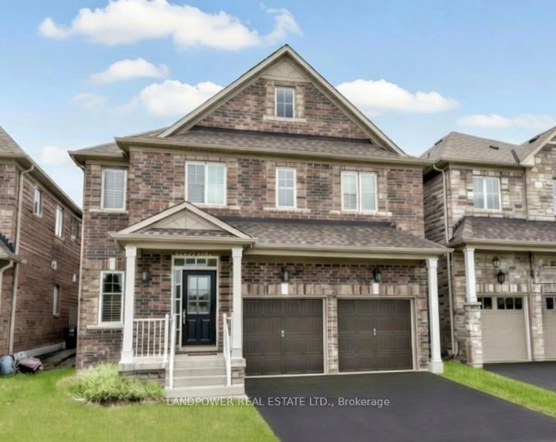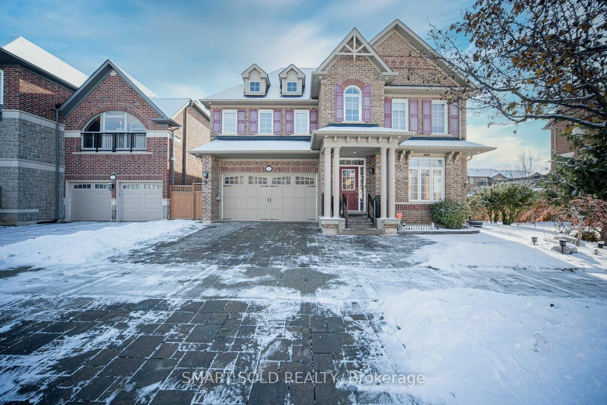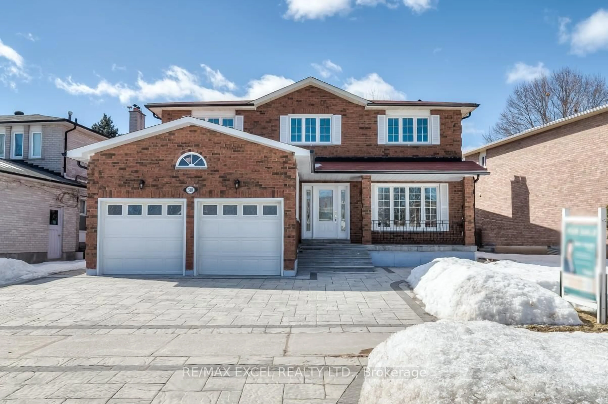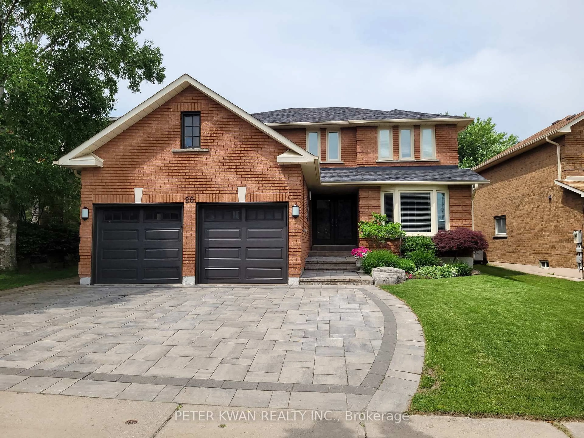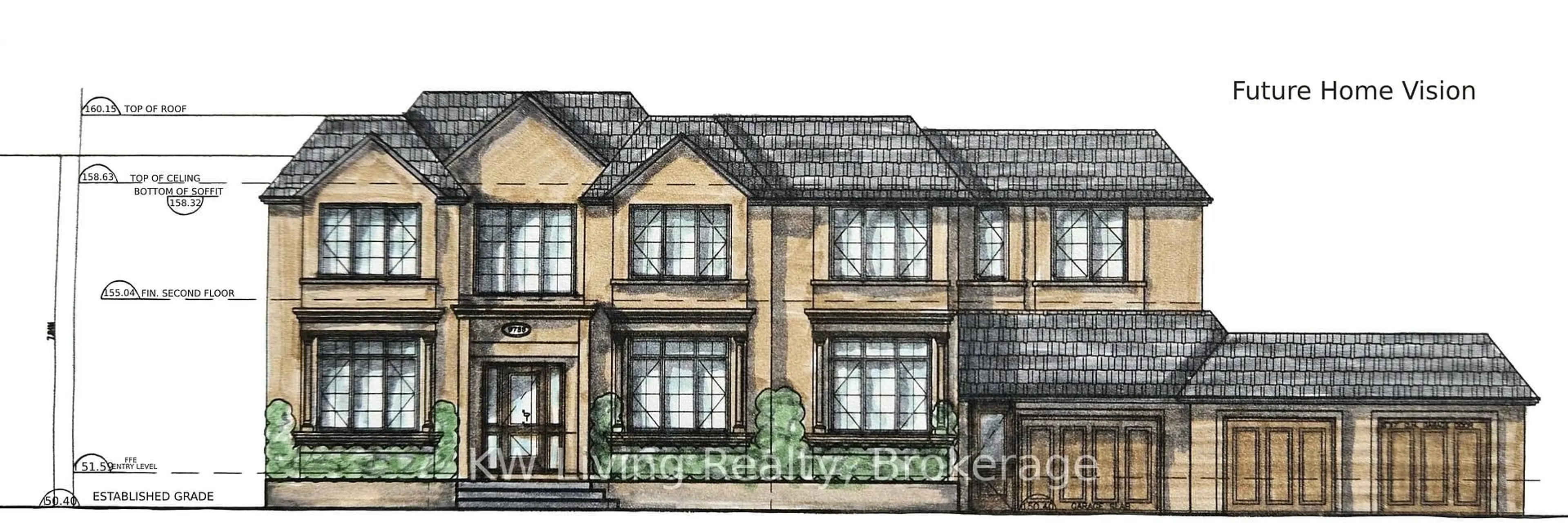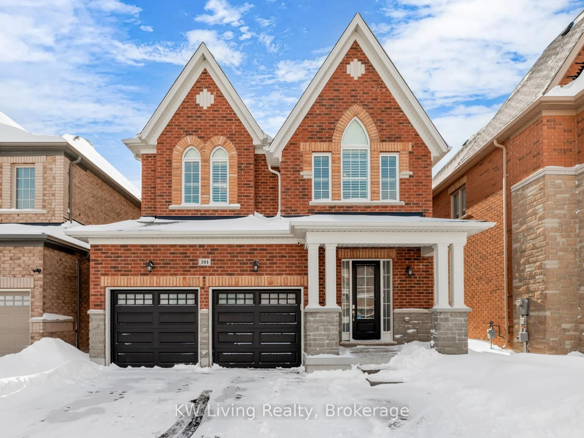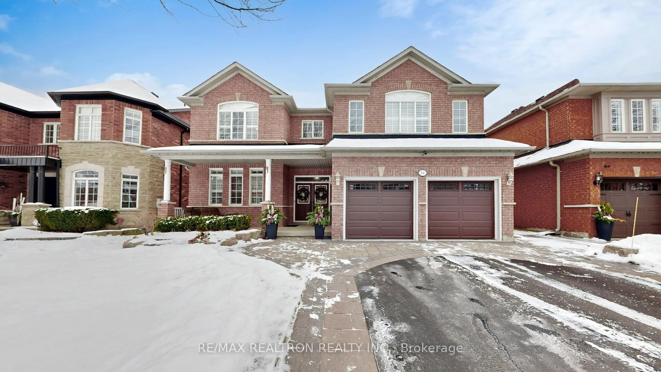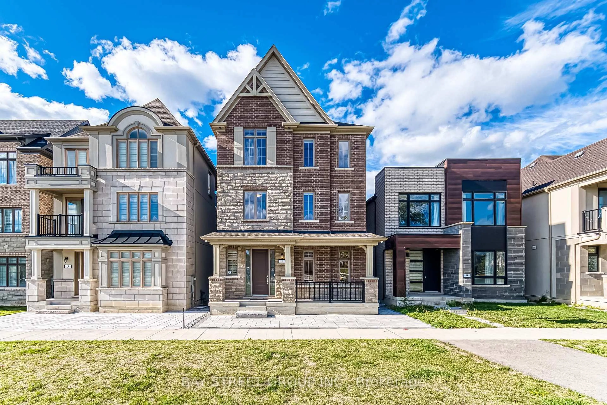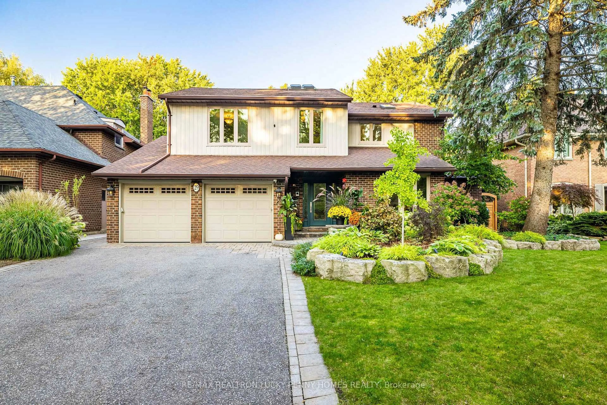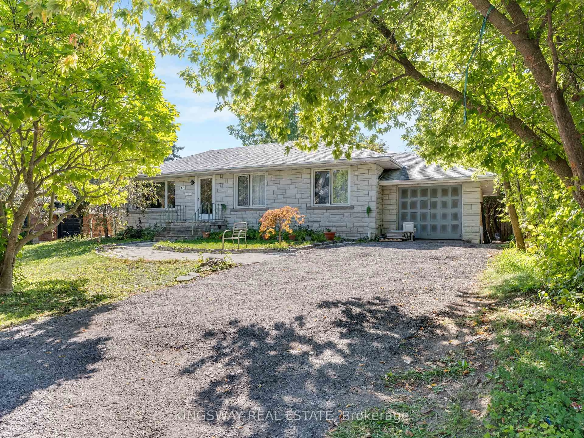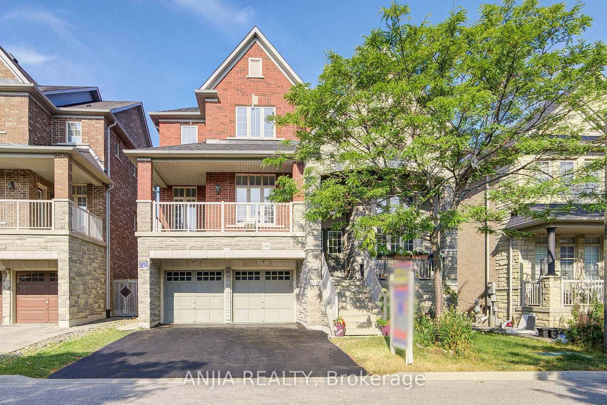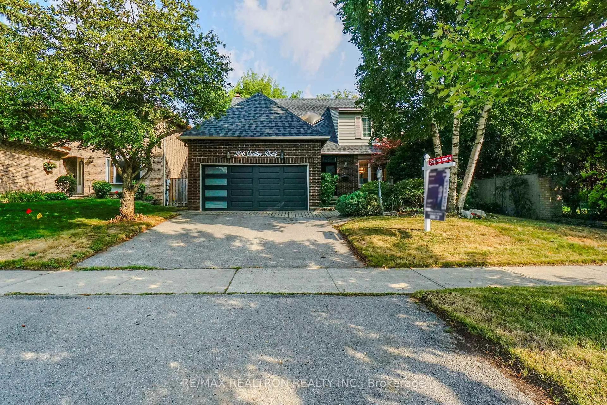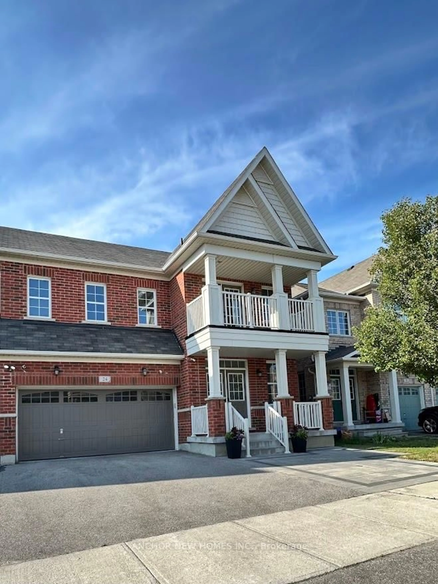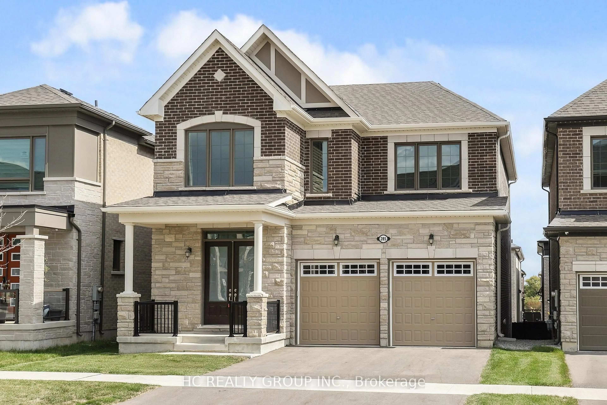**Stunning**Backing Onto RAVINE With Rare 65 Ft Frontage & Lavishly COMPELETLY RENOVATED & UPGRADED INTERIOR & EXTERIOR :2024 &2025-- Spent $$$) W/Amazing Curb-Appeal Situated In A Peaceful Mature-Fam Oriented Neighborhood of Royal Orchard**B-E-A-U-T-I-F-U-L & Luxurious Renovation (Too Many To Mention * Seeing Is Believing *Feels Like A Model Home)**. Amazingly Spacious Main Floor W/Lots Of Windows Allowing Natural Sunlight *Functional Layout W/Office On Main Flr & Open Concept Fam Rm/Lr Rm Combined----Gourmet/Reno'd Kitchen W/Spacious Breakfast Area & Walkout To A New Deck. The Second Floor Offers Four Spacious Bedrooms, Each with Its Own Ensuite Bath, Along with a Brand-New Laundry Room. The Bright, Sun-Filled Walkout Lower Level Opens to a Pool-Sized Private Backyard Oasis with Year-Round Ravine Views Perfect for a Cottage-Like Retreat in the City. This Unique Lower Level Features A Huge Rec Room, Sunny Bedroom & Elec/Plumbing Rough-Ins Ready To Install The Second Kitchen & Second Laundry Offering Endless Possibilities For Multi-Generational Living or Great Potential Rental income $$$ .**** Features: Brand New Gourmet Kitchen Cabinet & Island W/New S/S Appliances & New Countertop, New Pot Lights ,New Interior & Exterior Lighting ,Fully Renovated Designer Washrooms , Custom Walk-In Closets, Solid New Interior Doors W/Upgraded Frames, New Front Entry and Garage Side Doors , Modern Staircase with Glass Railing and Linear Stair Lights, New Deck W/Glass Railing ,Newer Windows & Patio Doors (Main & Basmnt). Newer A/C, Newer Furnace (2022), Newer Roof (2022) W/Newer Soffits, New Exterior W/Stone & Stucco Finish, New Hardwood Fl & Subflrs (Main/2nd Flrs),New Electric Panel, Smart Thermostat & Ring Doorbell, New Backyard Side Wood Fencing, New Driveway Interlocking, New Side & Back Concrete Work, Fresh Paint Throughout *** A Wonderful--Executive Family Home To See(Perfectly Move-In Condition)**Top-Ranked Thornhill S/S School**Too Many Features & A Must See Home**
Inclusions: All Newer S/S Appliances: Stoves, Fridge, Oven, Range Hood, Microwave, Dishwasher, Washer & Dryer, Smart Thermostat . Walk-Out Basement Features Electrical & Plumbing Rough-Ins Ready For Second Kitchen & Second Laundry Installation. Newer A/C, Newer Furnace (2022).**Top-Ranked Thornhill S/S School**
