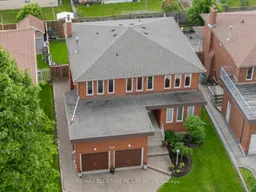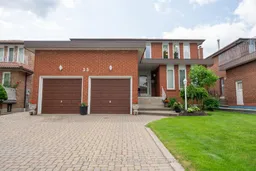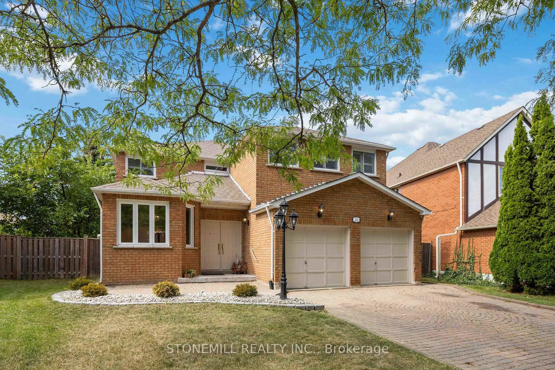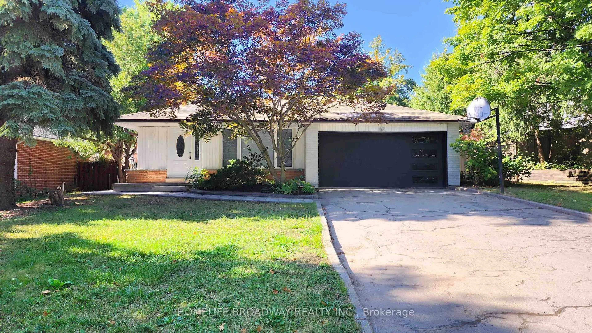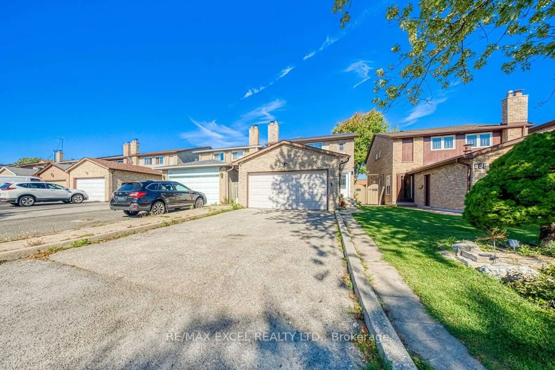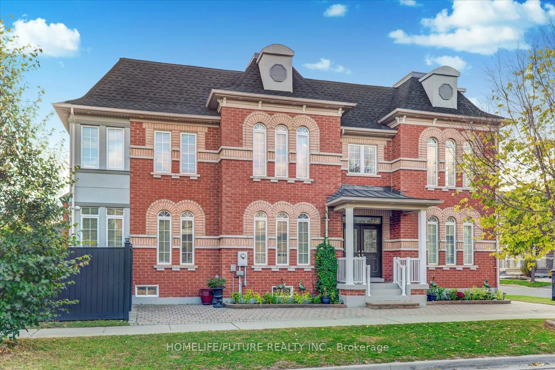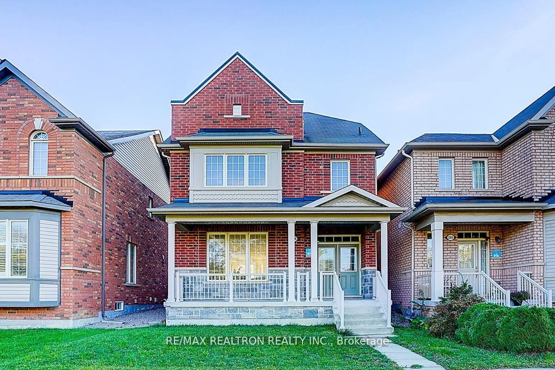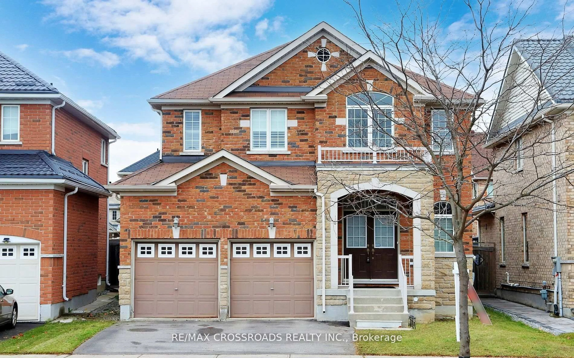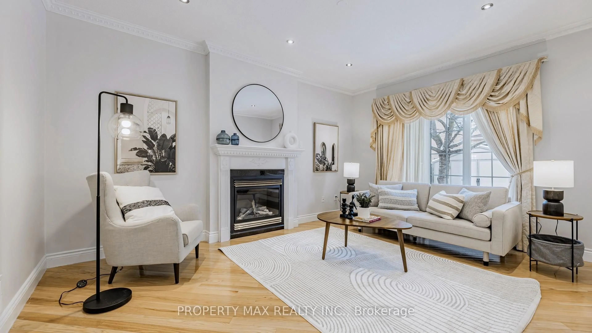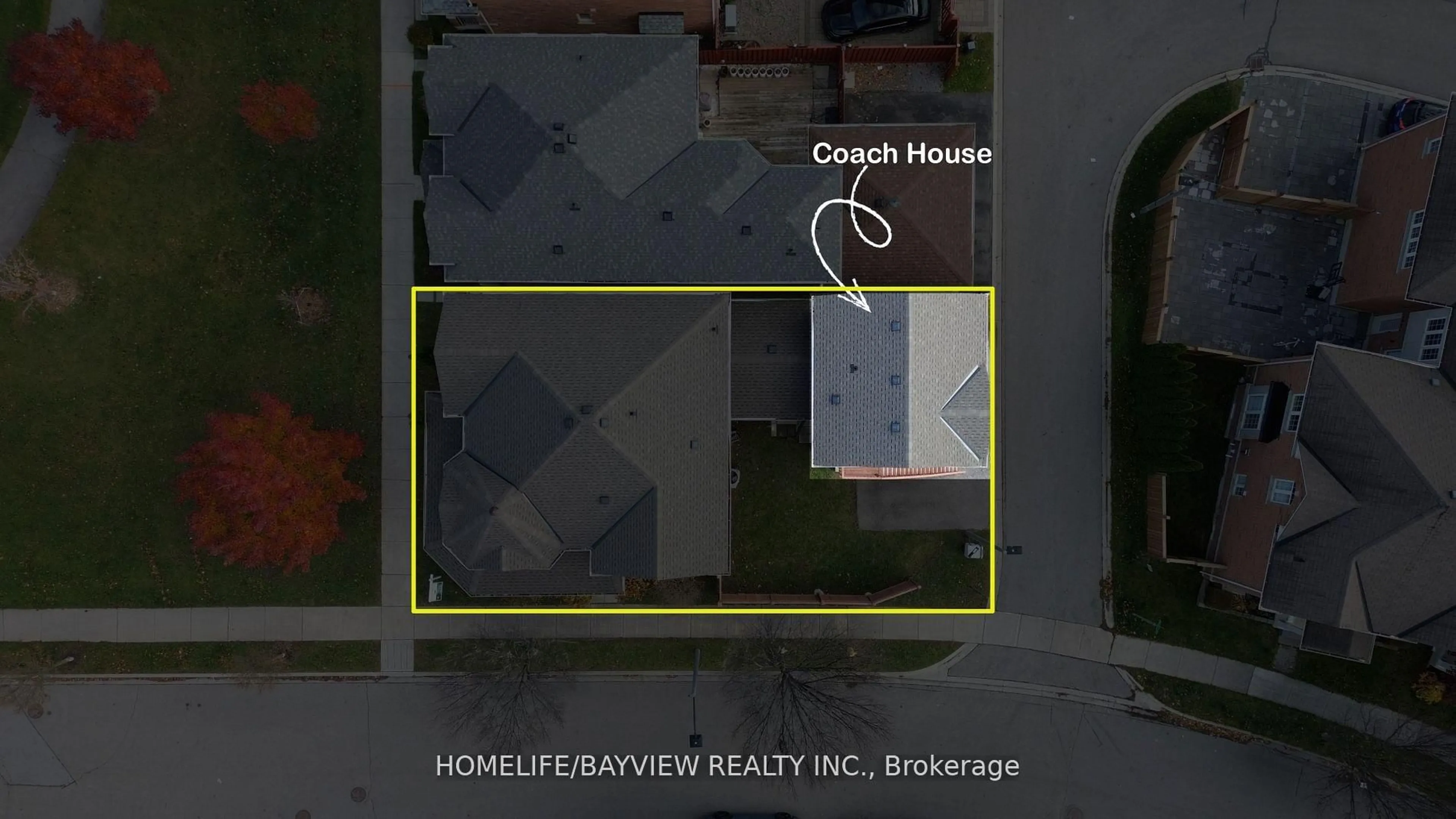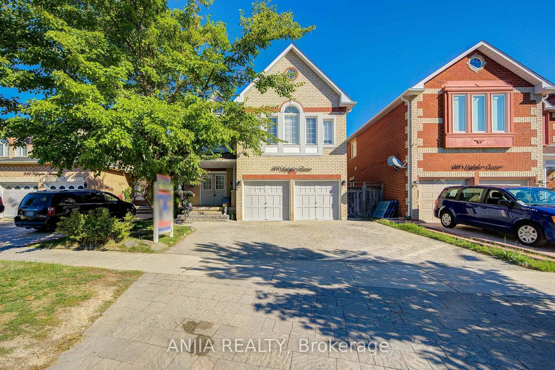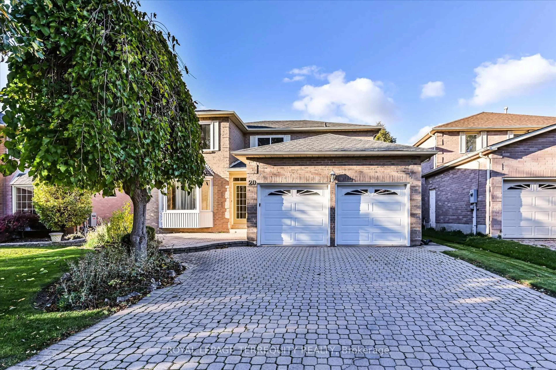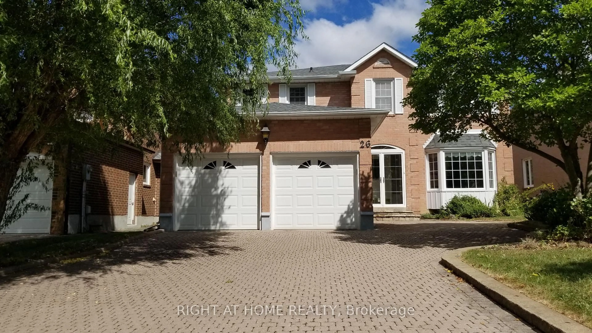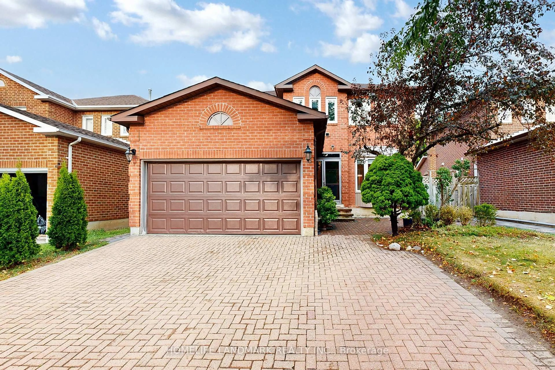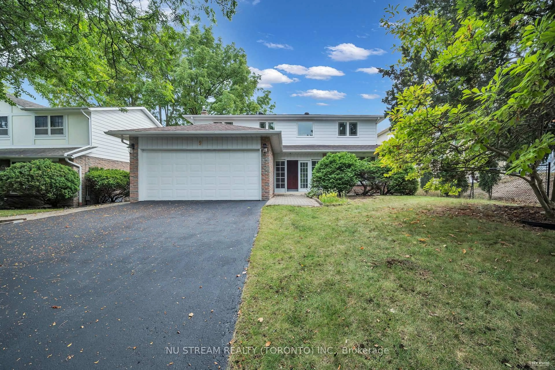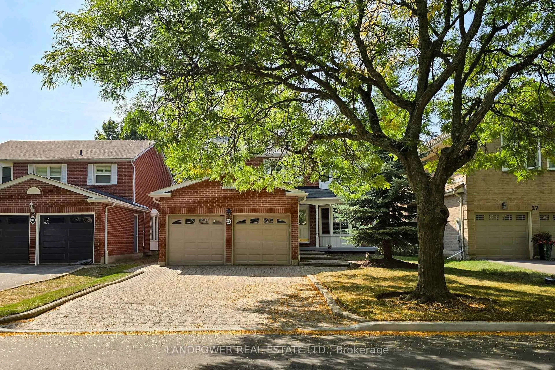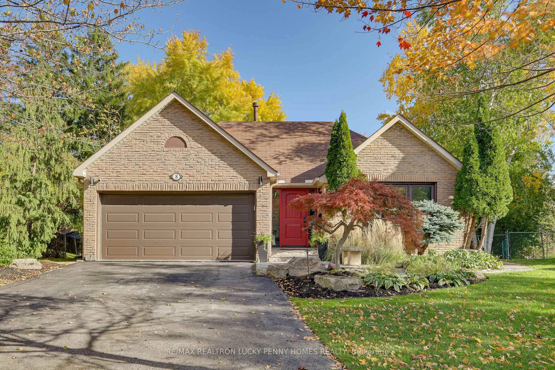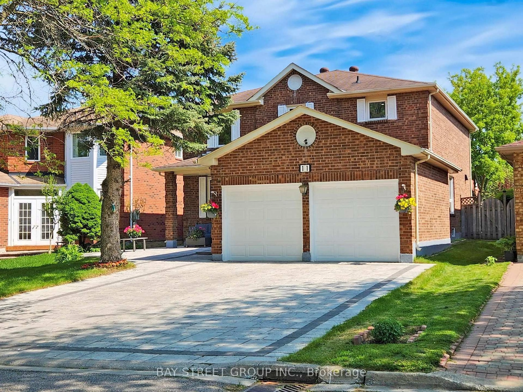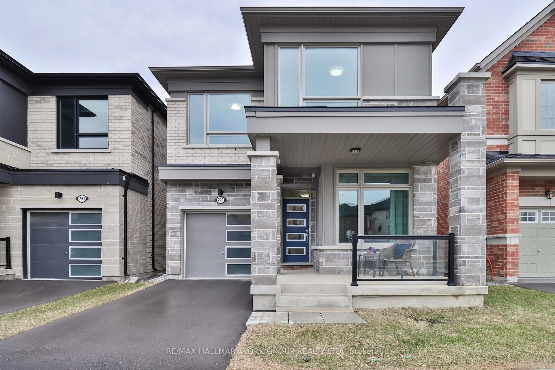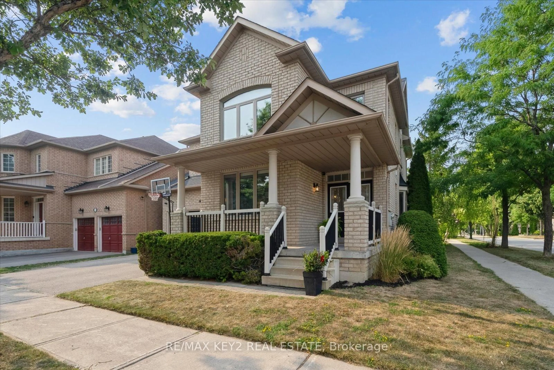Dont miss this rare opportunity in one of Markhams most desirable neighbourhoods! Meticulously maintained by the original homeowners! 4-bedroom, 4-bathroom home offers a spacious and functional layout, excellent income potential, and an unbeatable location. Move-in ready and complete with a fully finished basement featuring a separate entrance, full kitchen, and bathroom perfect for in-laws or generating rental income.The stylish main kitchen boasts updated countertops, a modern backsplash, stainless steel appliances, and an eat-in area that walks out to a generous backyard with a vegetable garden. Enjoy pot lights throughout for a bright, contemporary feel.Upstairs, you'll find four generously sized bedrooms, including a sun-filled primary with a 4-piece ensuite and walk-in closet. A loft-style flex space and second full bath complete the upper levelideal for a home office, study zone, or extra lounge.Prime location: just steps to T&T Supermarket, Markville Mall, York University's Markham Campus, top-rated schools, public transit, Hwy 404/407, YRT, parks, and more.Whether you're a growing family, savvy investor, or looking to supplement your mortgage this home is a must-see!
Inclusions: 2 fridges, 2 stoves, dishwasher, washer, dryer, all electric light fixtures, all window coverings, garage door openers and remotes, central vac and attachments( Stove in Basement as-is and working, one burner not functioning) Roof 2019. Furnace & AC 2023, All windows updated through-out the years.
