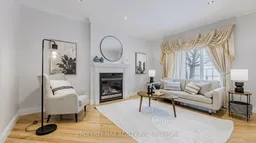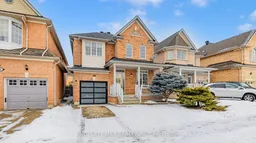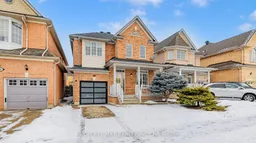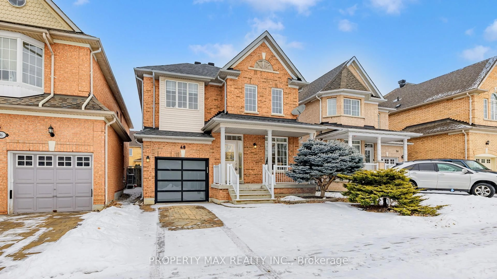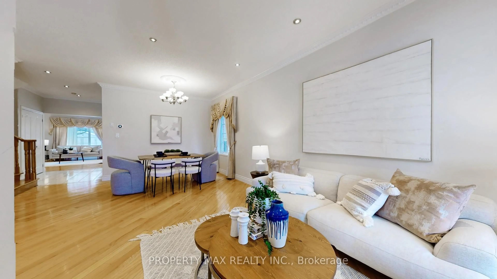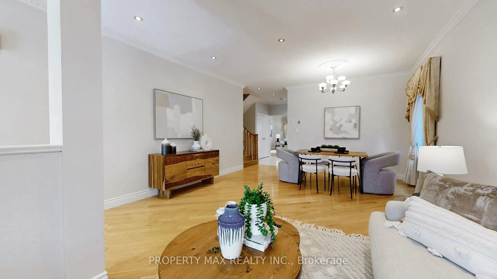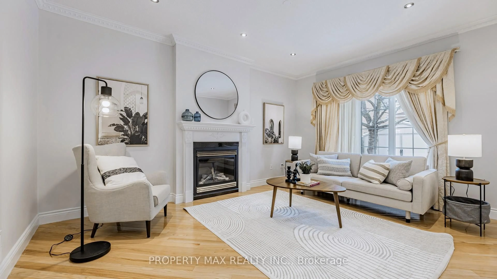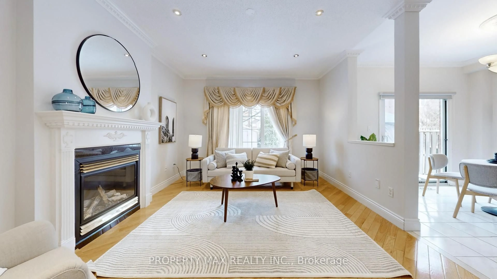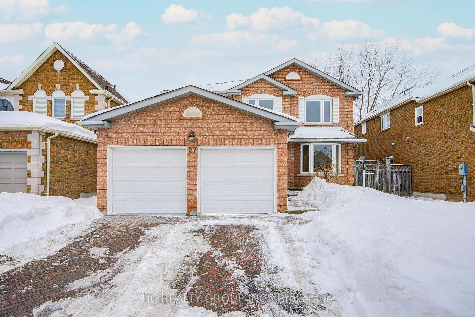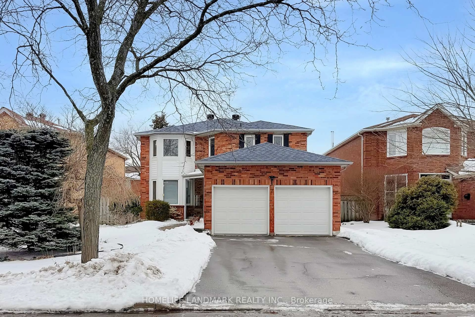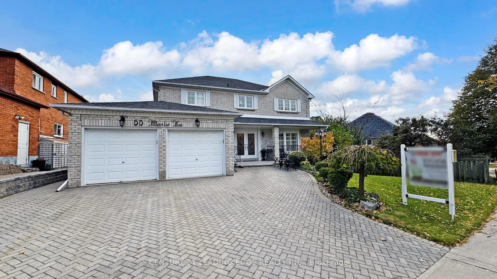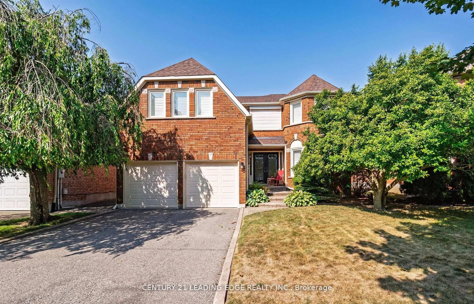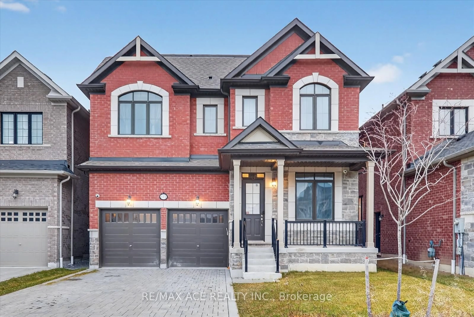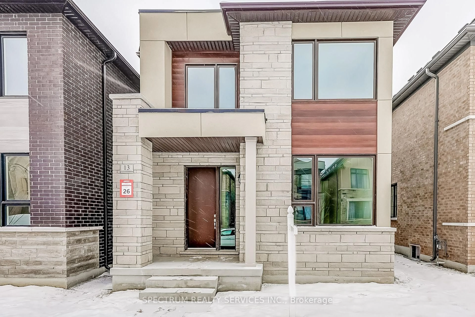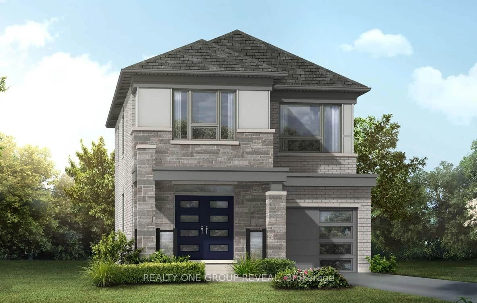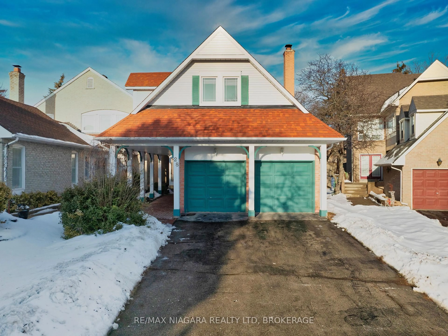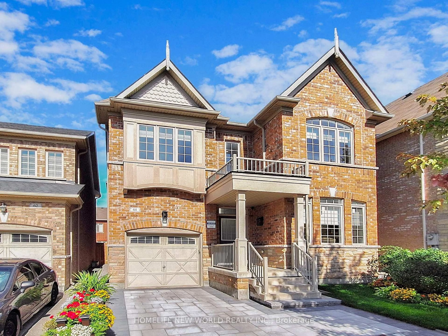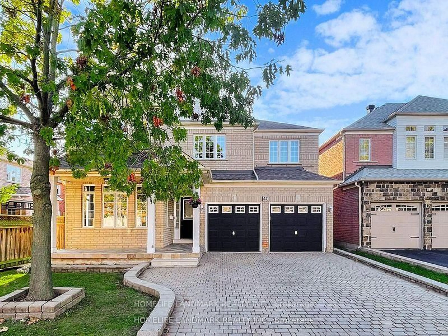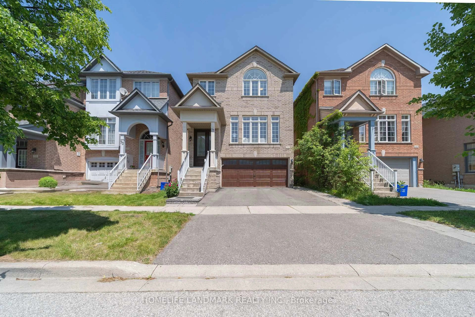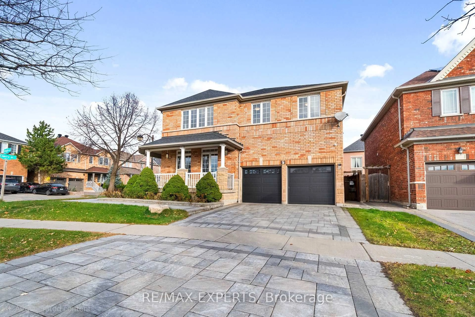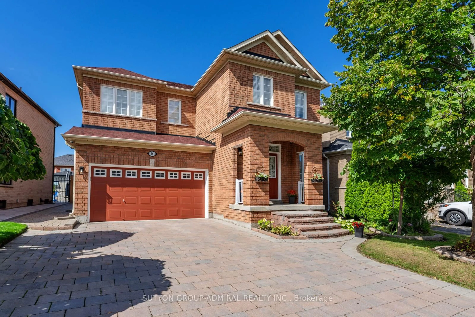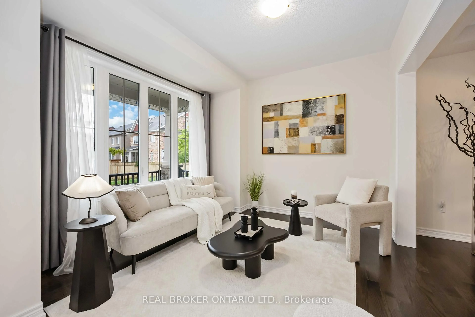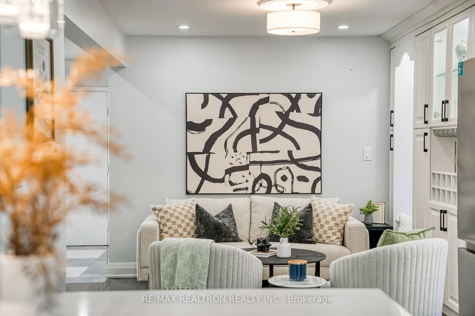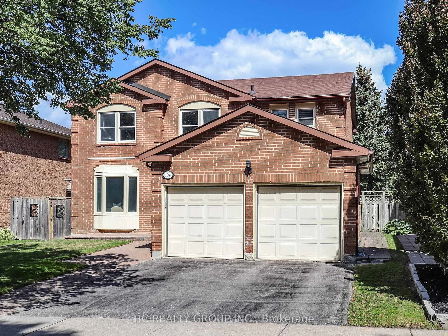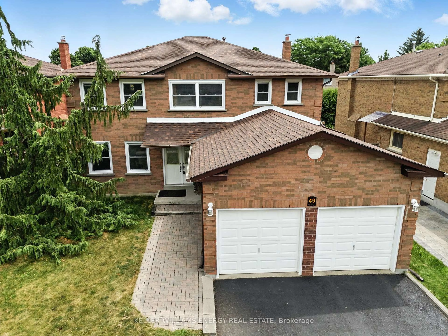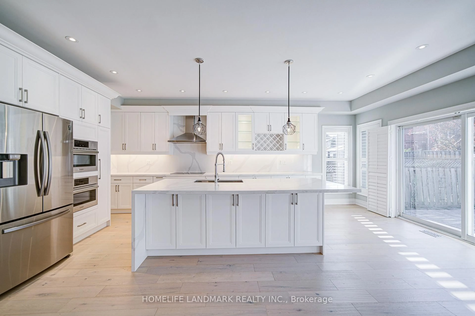48 Elmrill Rd, Markham, Ontario L6C 2P1
Contact us about this property
Highlights
Estimated valueThis is the price Wahi expects this property to sell for.
The calculation is powered by our Instant Home Value Estimate, which uses current market and property price trends to estimate your home’s value with a 90% accuracy rate.Not available
Price/Sqft$674/sqft
Monthly cost
Open Calculator
Description
POWER OF SALE: Gorgeous Single Garage Detached In Prime Berczy. Steps To Top Ranking Pierre Elliott Trudeau High School, Go Train, Banks, Supermarkets, Restaurants & Parks. Perfect Home For Your Family! Close to Berczy Park, Fully Fenced, Huge Porch Area, Interlocking driveway. Newly built Basement Apartment (1 Bedroom, 1 Full Washroom) with Separate Entrance, Pot Lights On The Main Floor, Gazebo, Shed & Upgraded Light Fixtures Throughout. High Quality B/I Cabinets. 4 Spacious Bedrooms On 2nd Floor. 3 Parking! TOP Rated Schools Area...Stonebridge PS(8.8), Castlemore Ps(8.7), Pierre Elliott Trudeau Nationally Ranked High School(8.9), All St. Catholic ES(8.2), St. Augustine(9.2)* Compare now in this area and do not miss this lovely move in bright, spacious, well laid Home. Flexible Closing- very friendly tenants - Tenants will be able to move out within 30 - 60 days!
Property Details
Interior
Features
Main Floor
Family
3.84 x 4.88hardwood floor / Window / Fireplace
Dining
4.32 x 7.13Open Concept / hardwood floor / Window
Living
4.32 x 7.13Pot Lights / hardwood floor / Window
Kitchen
10.01 x 13.02Breakfast Bar / Open Concept / Stainless Steel Appl
Exterior
Features
Parking
Garage spaces 1
Garage type Attached
Other parking spaces 2
Total parking spaces 3
Property History
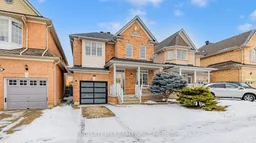 47
47