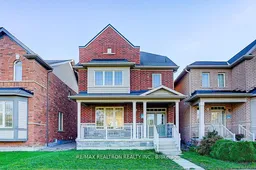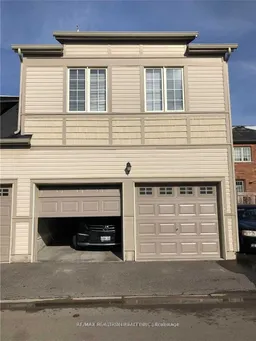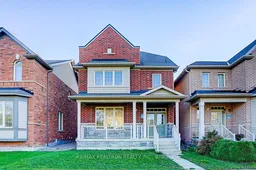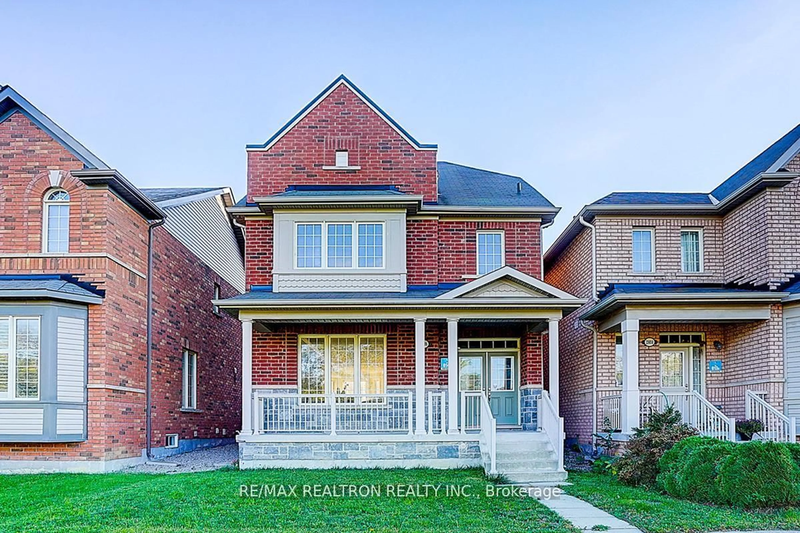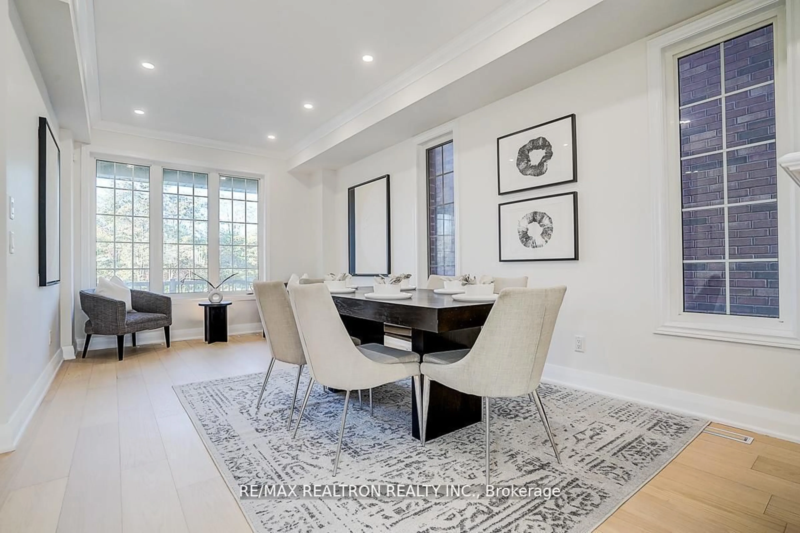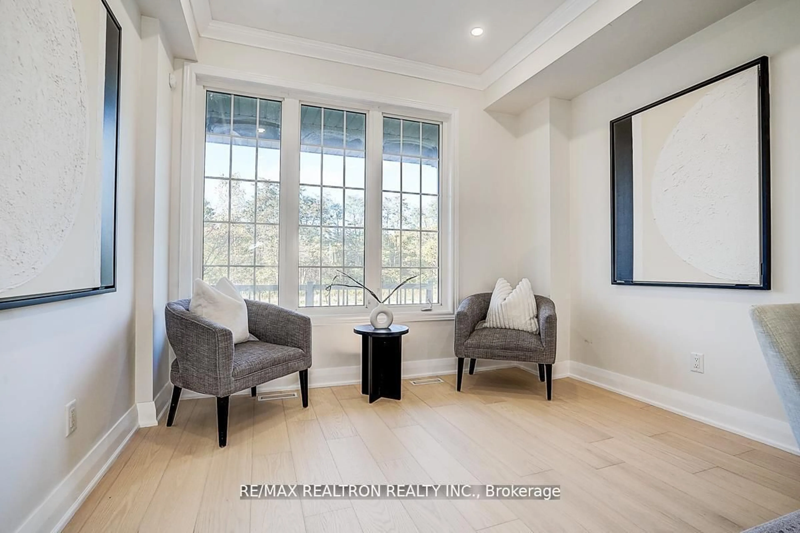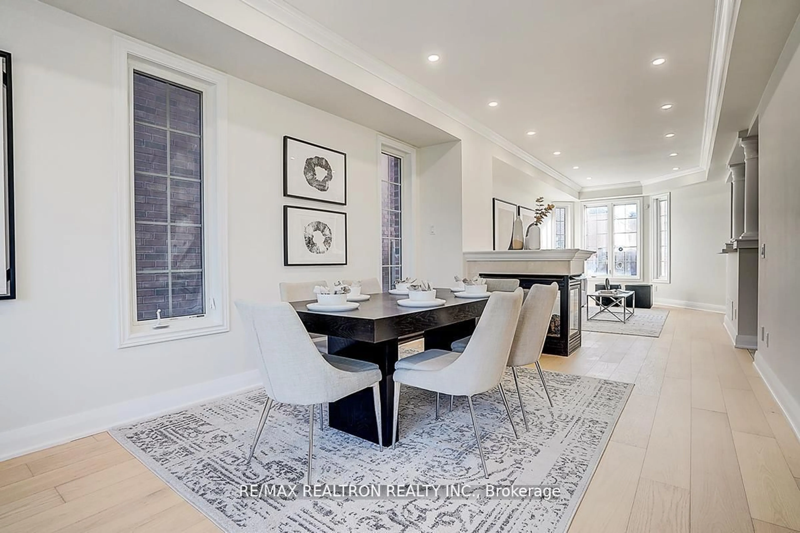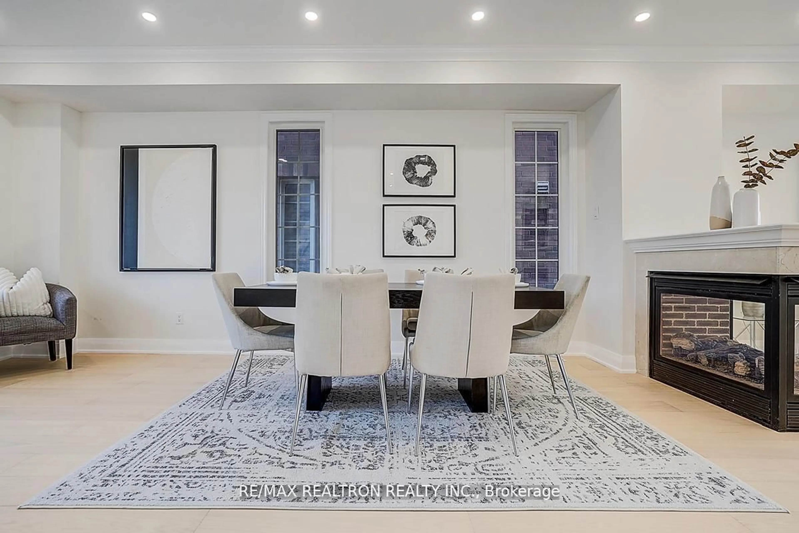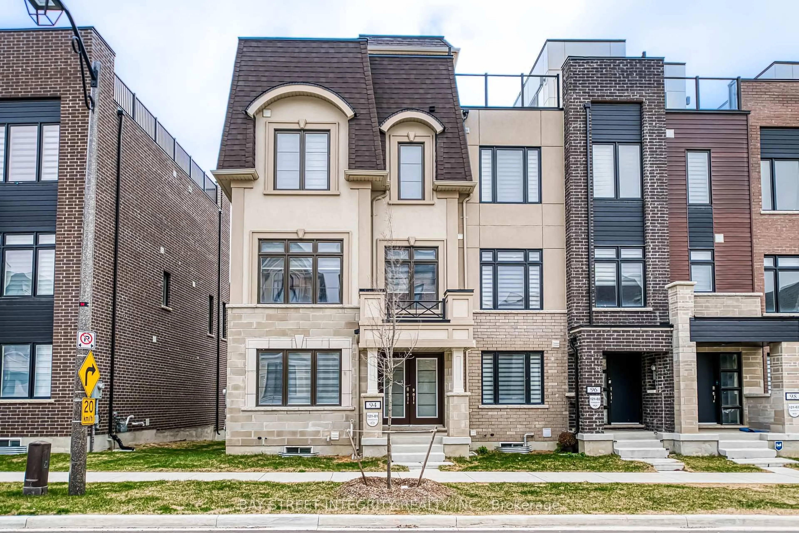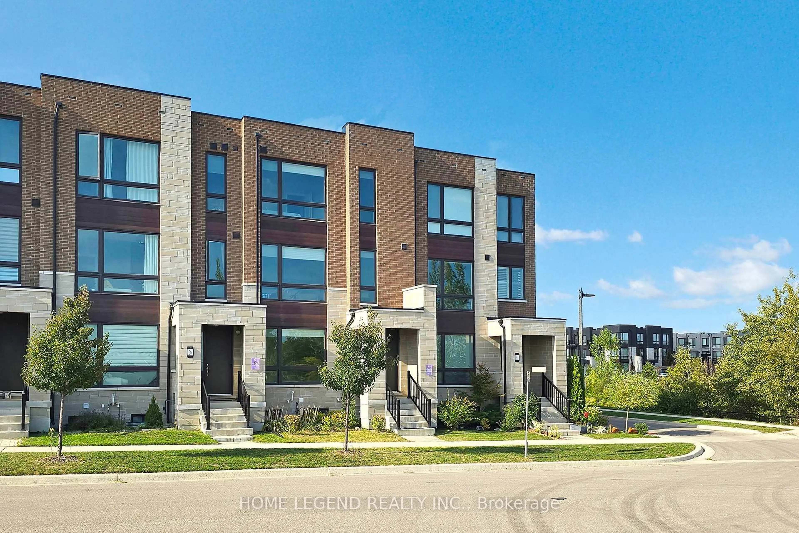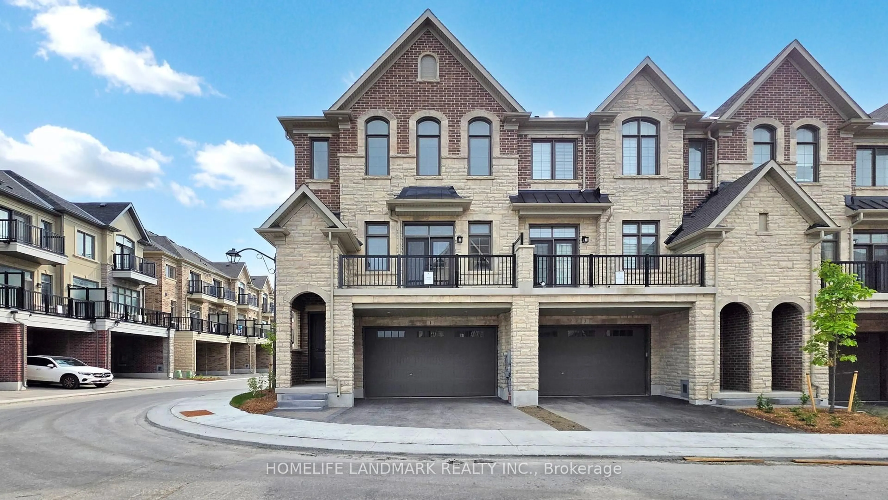2798 Donald Cousens Pkwy, Markham, Ontario L6B 1J7
Contact us about this property
Highlights
Estimated valueThis is the price Wahi expects this property to sell for.
The calculation is powered by our Instant Home Value Estimate, which uses current market and property price trends to estimate your home’s value with a 90% accuracy rate.Not available
Price/Sqft$536/sqft
Monthly cost
Open Calculator
Description
Stylishly renovated detached home with double garage in the heart of Upper Cornell! This beautiful 4-bedroom plus den home features a modern open-concept layout with 9' ceilings on the main floor and a two-sided gas fireplace connecting the family and dining rooms. The upgraded kitchen showcases tall cabinets, quartz counter tops, and stainless-steel appliances, with a walk-out to the backyard from the breakfast area. The spacious primary bedroom includes a 5-pc ensuite with a soaker tub and a walk-in closet. The second-floor den offers a perfect space for an office or guest room, while the third floor features an additional 4-pc bath and walk-in linen closet. The home has been fully renovated from top to bottom with new flooring, lighting,and contemporary finishes throughout - move in and enjoy a fresh, modern look! Conveniently located near schools, hospital, parks, pond, and Hwy 407. A rare opportunity to own a truly turn-key home in a family-friendly community!
Property Details
Interior
Features
Main Floor
Family
5.97 x 3.26hardwood floor / 2 Way Fireplace
Living
6.1 x 3.28hardwood floor / 2 Way Fireplace
Dining
6.1 x 3.28hardwood floor / Large Window / Led Lighting
Kitchen
6.05 x 3.2Ceramic Floor / Modern Kitchen
Exterior
Features
Parking
Garage spaces 2
Garage type Detached
Other parking spaces 0
Total parking spaces 2
Property History
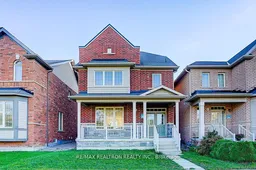 45
45