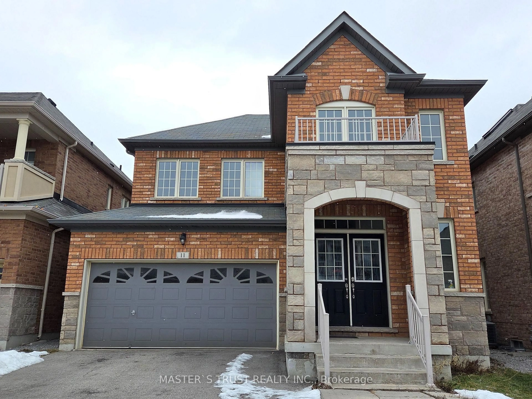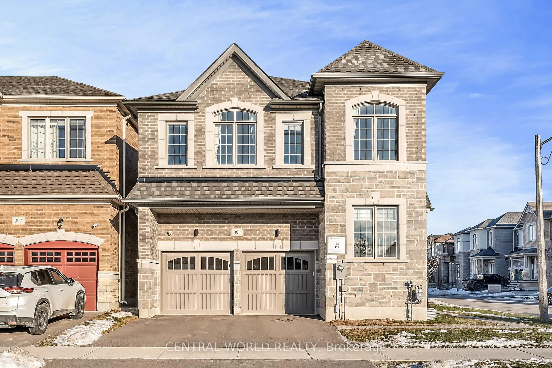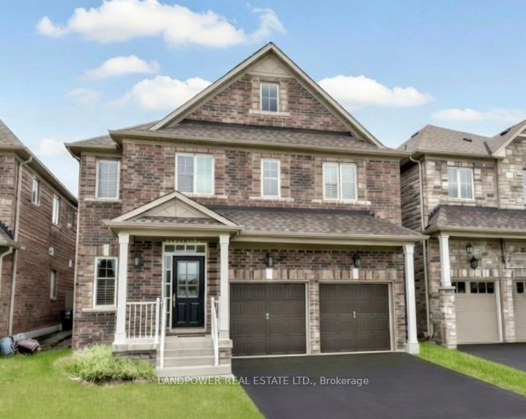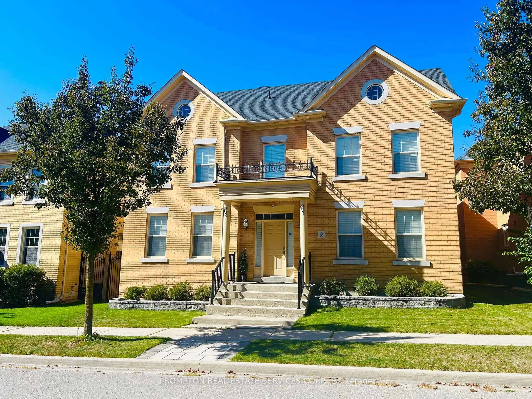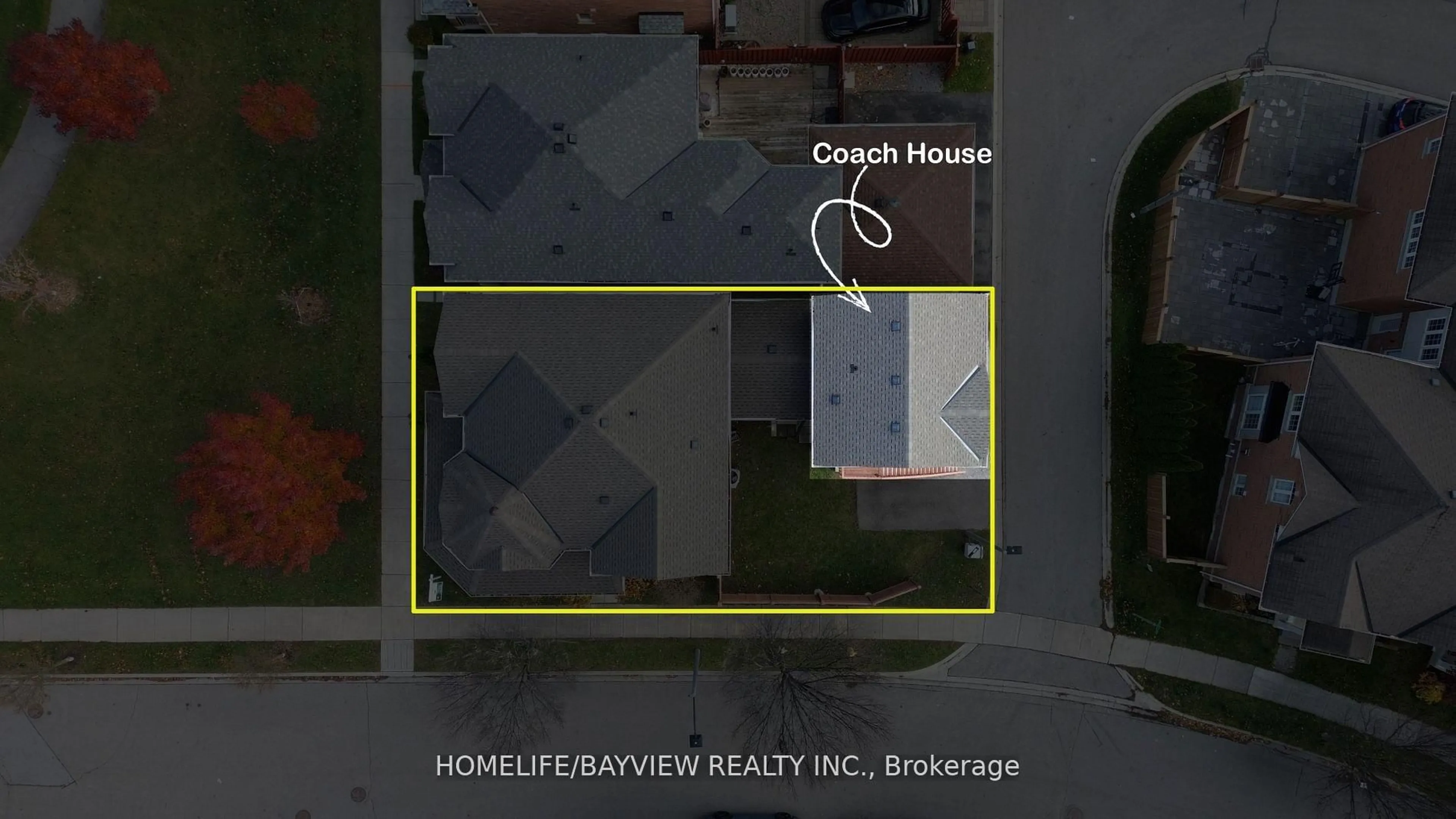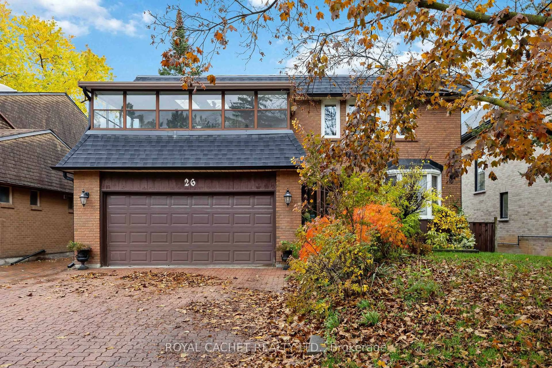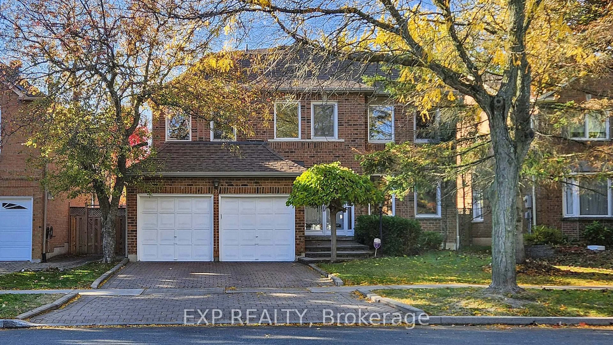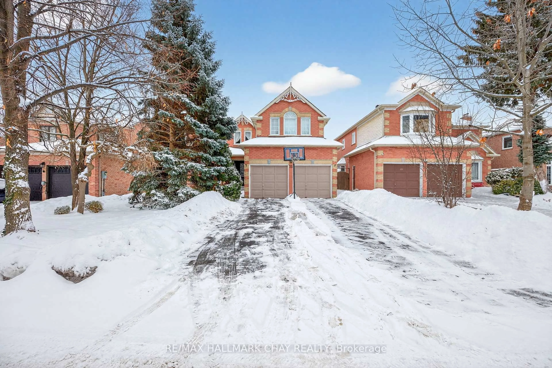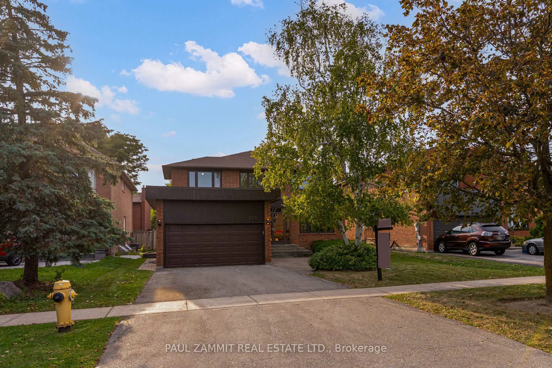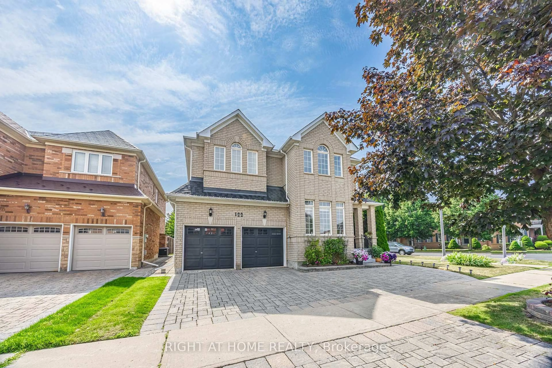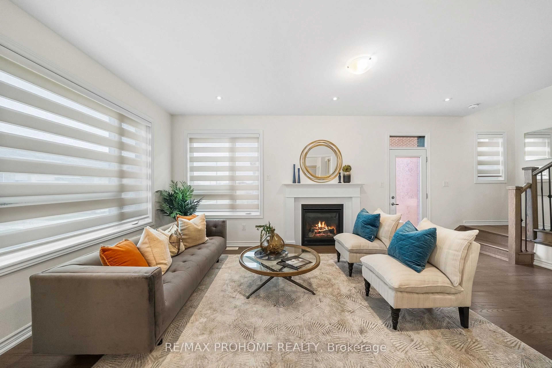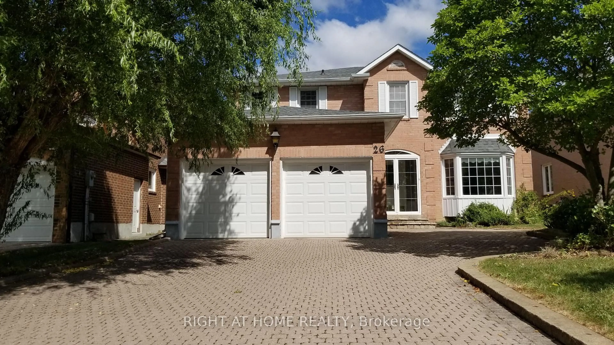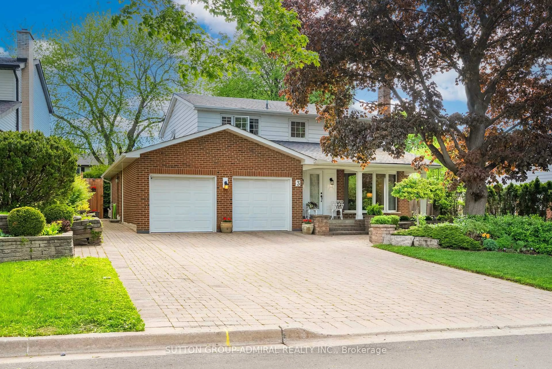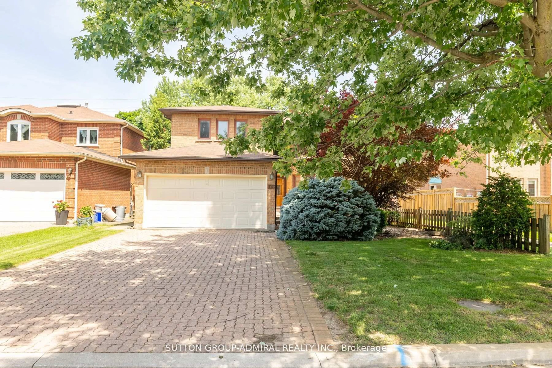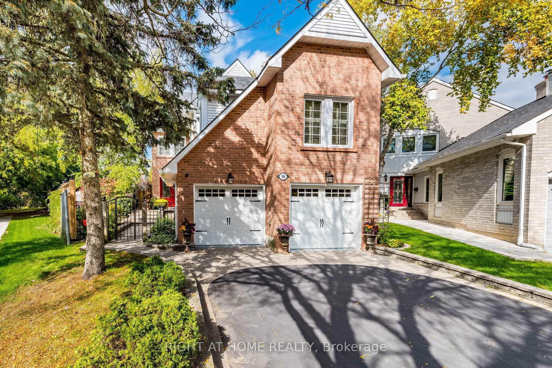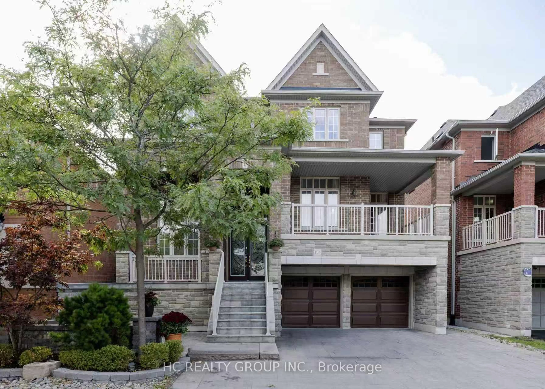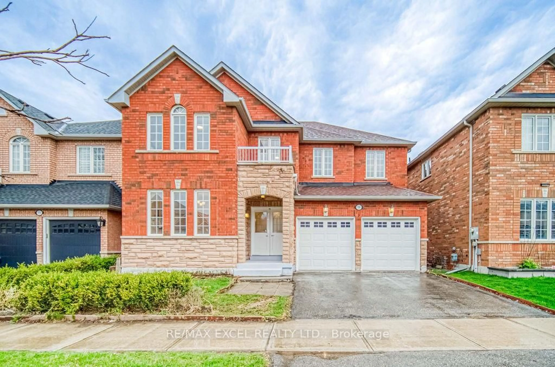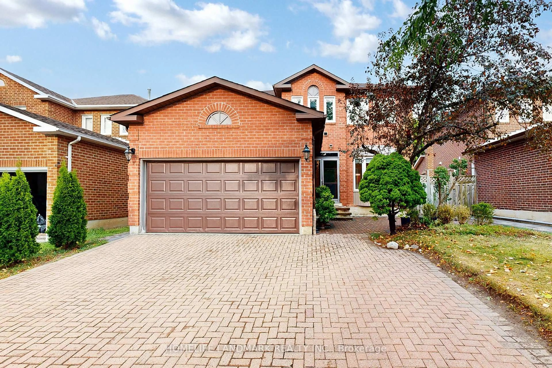Welcome to this beautifully upgraded 4+1 bedroom, 4 bathroom detached home in the highly sought-after Cachet Fairways community of Markham! | Situated on a desirable corner lot, this home offers modern finishes, a functional layout, and an unbeatable location, steps to top-ranked Lincoln Alexander Public School, Richmond Green Secondary School, Catchment Area For St Augustine Highschool & French Immersion: St Monica High School & Sir Wilfred Laurier PS | The main floor boasts 9-foot ceilings, engineered hardwood flooring, and pot lights that create a bright, open feel. | The kitchen has been renovated top to bottom making it the perfect space for cooking and entertaining. | A sunken living room and cozy family room with gas fireplace provide versatile spaces for everyday living and hosting guests. | Many Built In Book Cases Throughout For Storage & Decorating | Upstairs features four spacious bedrooms while the finished basement extends your living space with pot lights, an additional bedroom, a full bathroom, and a flexible open area, ideal for a home gym, playroom, or media space. | Enjoy summer days in your fibreglass pool, designed for low-maintenance enjoyment. | Garage Has 2 EV Charges | The location is unbeatable, minutes to Highways 404 and 407, shopping, dining, and parks. | This home truly has it all - style, space, location, and an incredible neighbourhood. Don't miss your chance to make it yours!
Inclusions: Fridge, Stove, Rangehood ('19), Dishwasher ('20), Furnace ('16), Washer & Dryer ('17), Roof ('15), Windows ('18,) Garage Door Openers x 2, Garage Door ('18), Pool Equipment. Security System. All Window Coverings & Light Fixtures
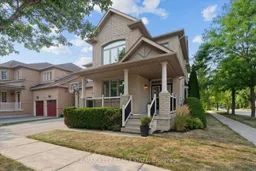 45
45

