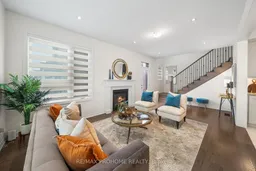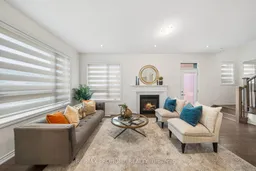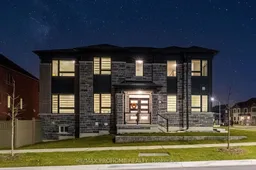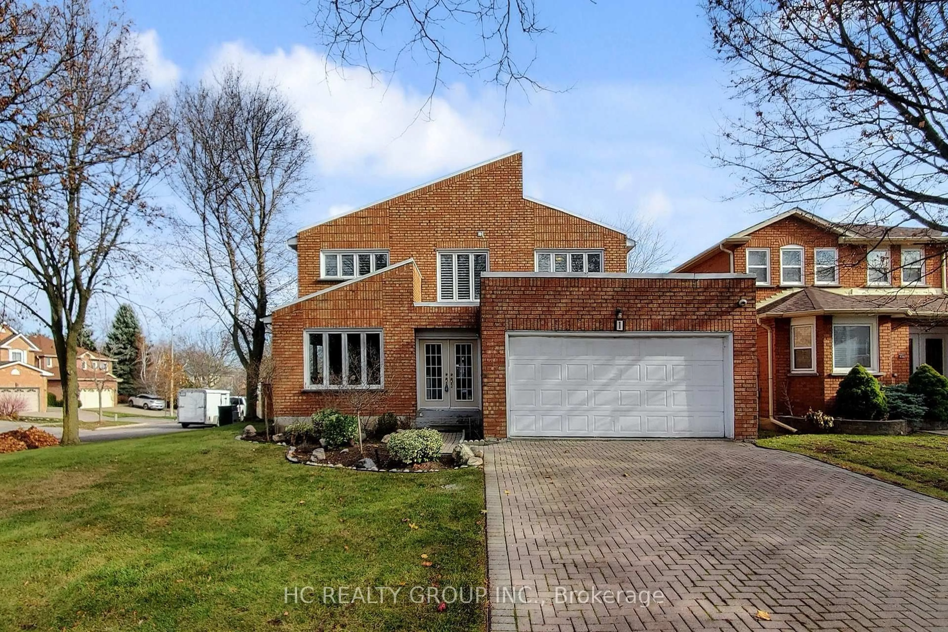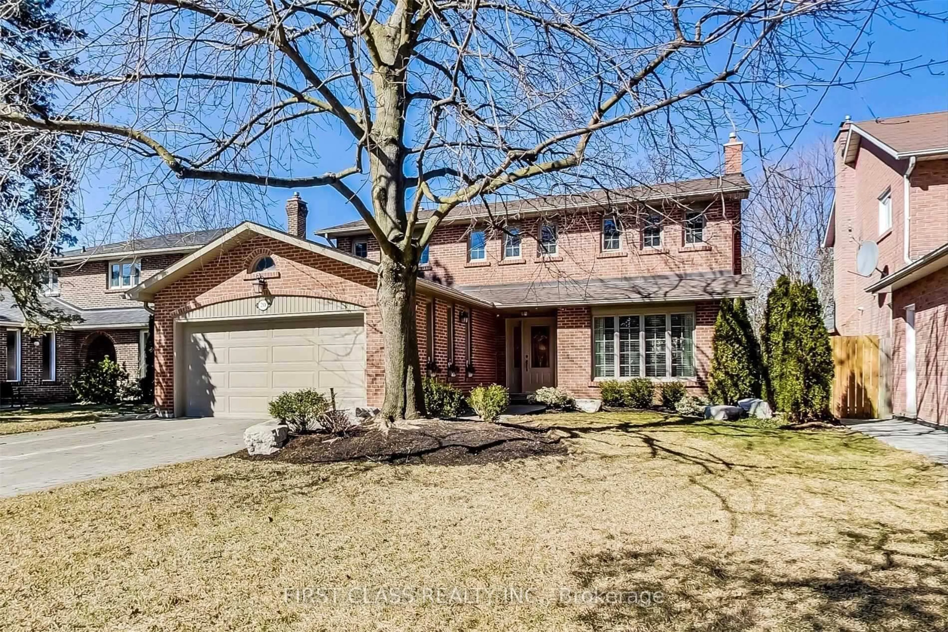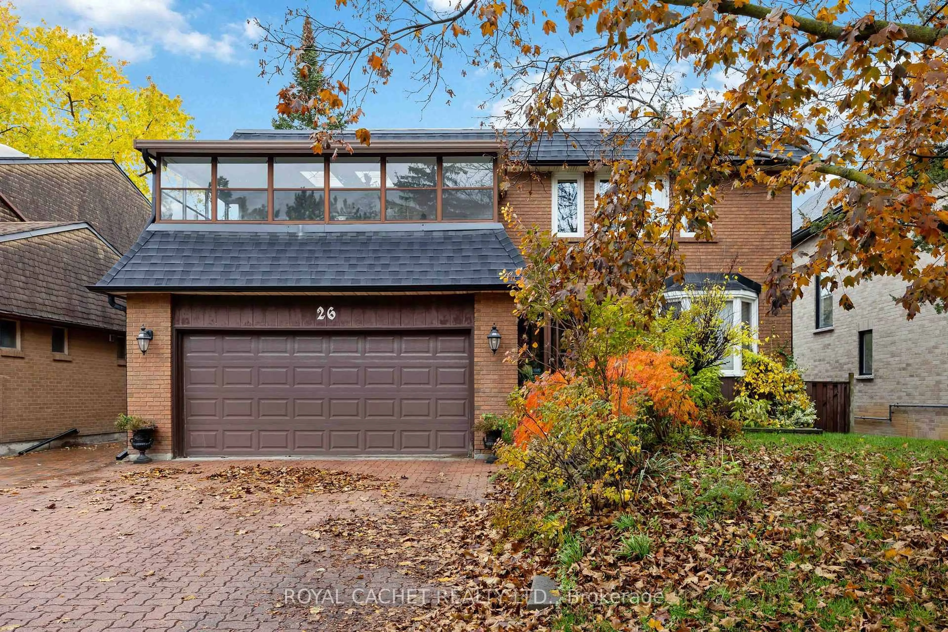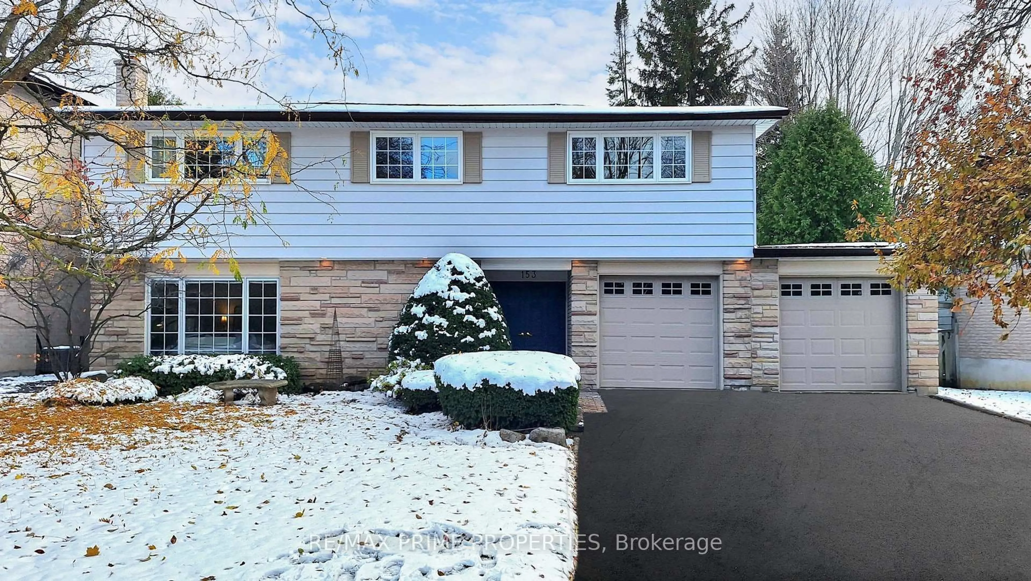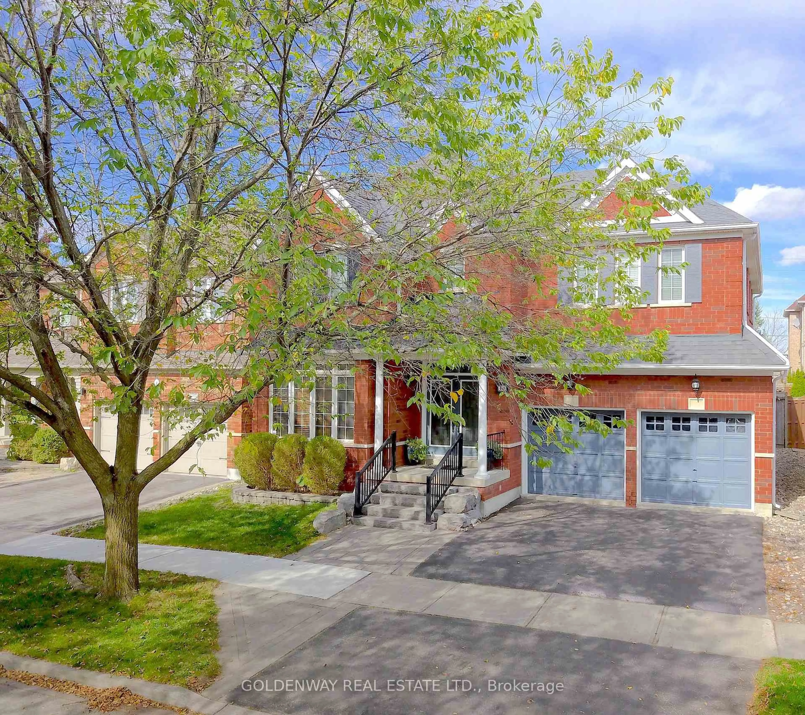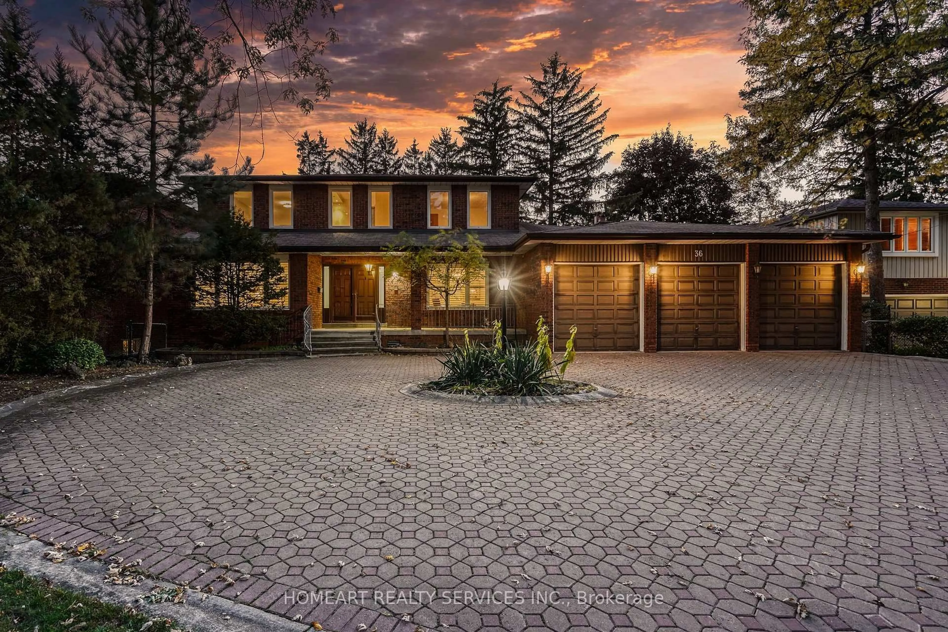This stunning Mattamy-built, Energy Star-rated detached home in the desirable Victoria Square area of Markham is move-in ready. The property sits on a large corner lot with private, built-up fences and offers a luxurious stone front exterior. The bright, functional layout features spacious 9-foot ceilings on both the main and second floors, and upgraded hardwood flooring throughout, including a hardwood staircase. The home boasts 4 generously sized bedrooms, with the primary suite featuring a 10-foot tray ceiling, a 4-piece ensuite with a freestanding bathtub, and a walk-in closet. The chefs kitchen is a dream, complete with stainless steel appliances, an upgraded hood fan & backsplash, a central island with an extended breakfast bar, and modern open-concept design. The cozy family room includes a gas fireplace, perfect for relaxation. The large backyard is ideal for outdoor enjoyment. This property is located just minutes walk to the park and is conveniently close to top-ranked schools, Highway 404, Costco, Home Depot, a library, a community center, shopping centers, supermarkets, trails, and public transit.
Inclusions: S/S Fridge, S/S Stove, Hood Fan, Dishwasher, Washer & Dryer, All Existing Window Coverings, All Elf.
