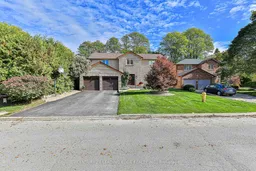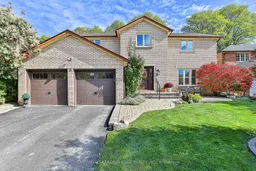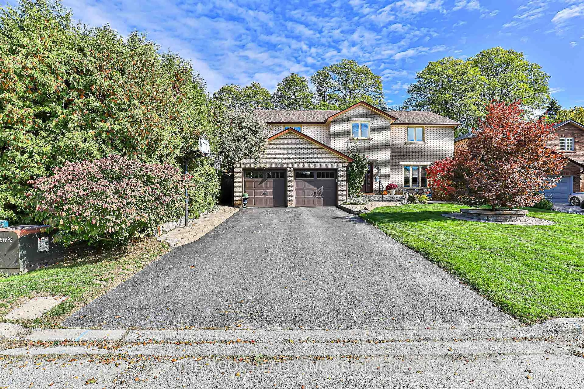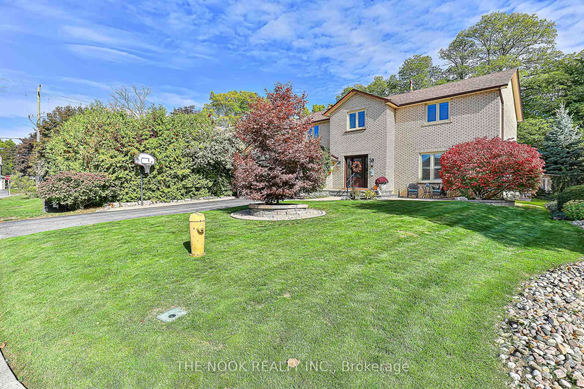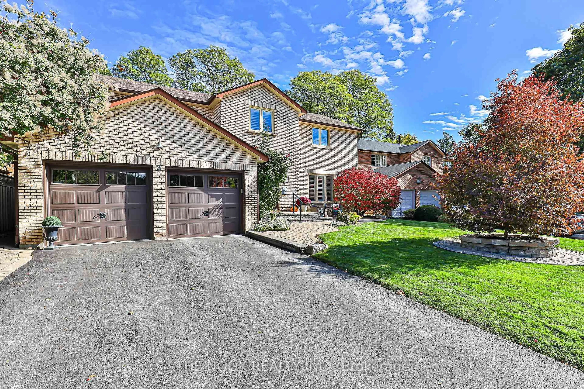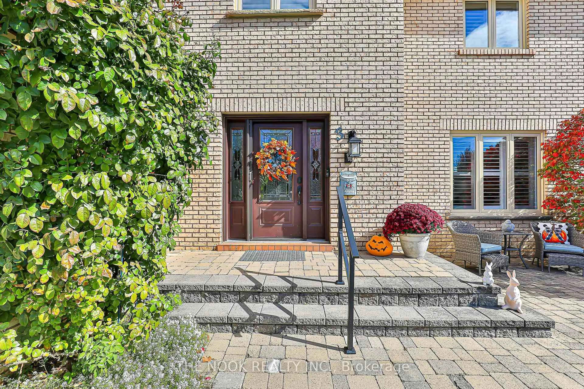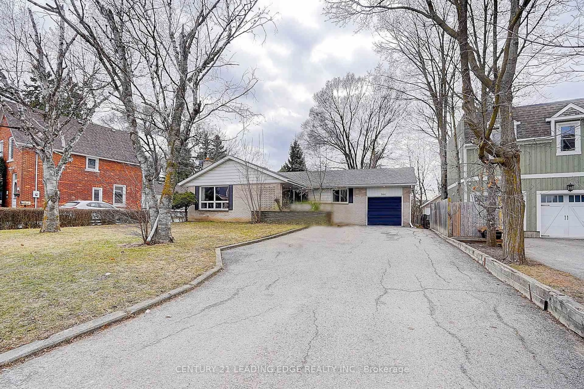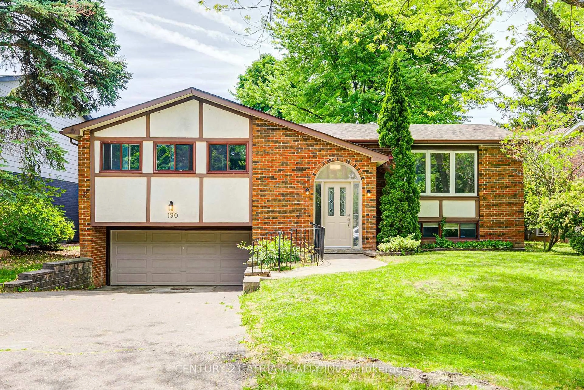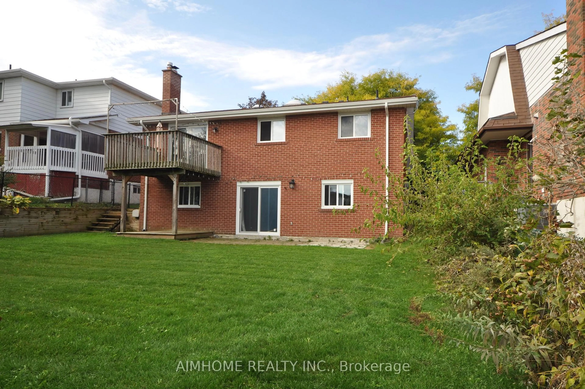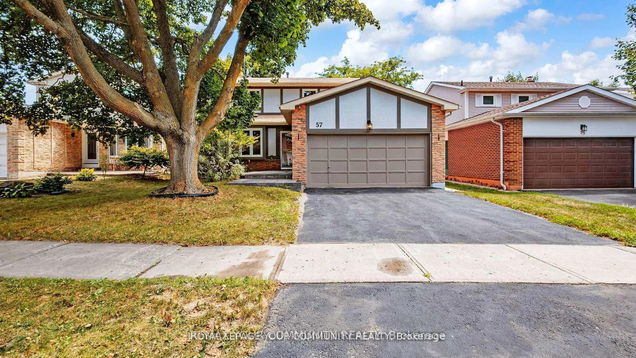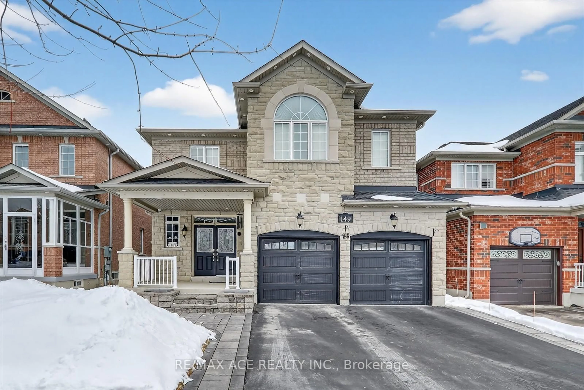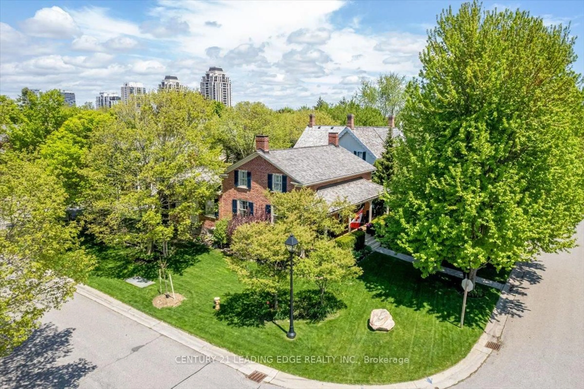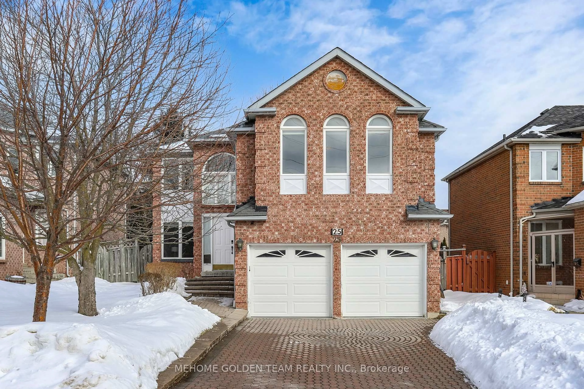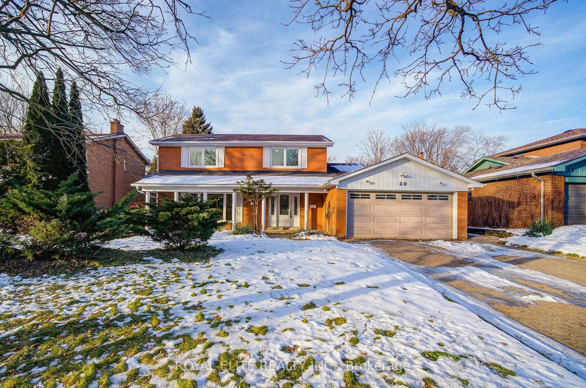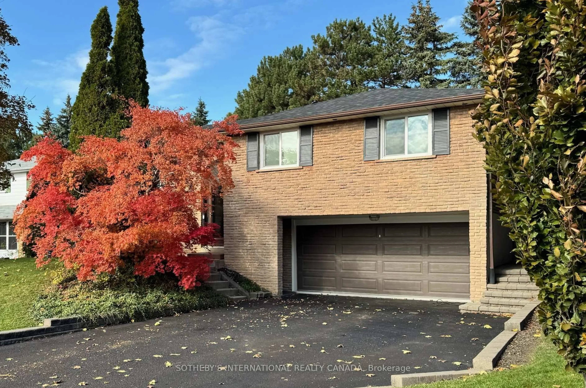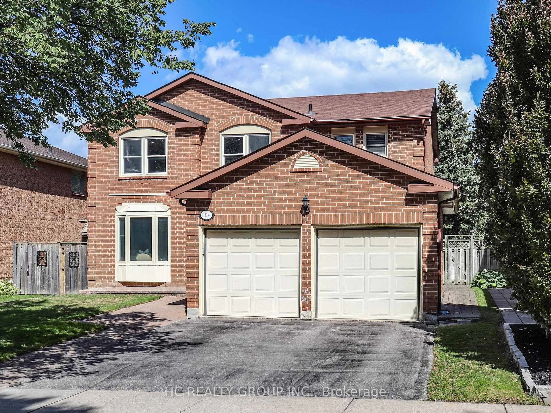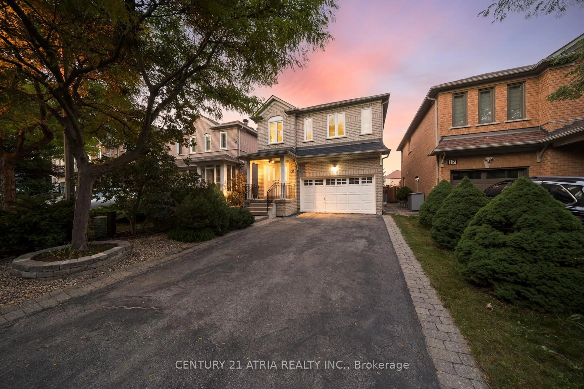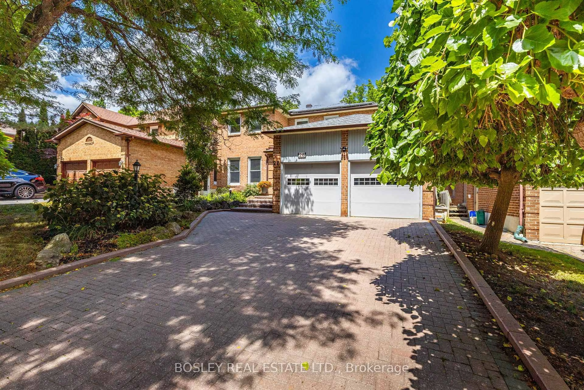3 King Arthur's Crt, Markham, Ontario L3P 3V4
Contact us about this property
Highlights
Estimated valueThis is the price Wahi expects this property to sell for.
The calculation is powered by our Instant Home Value Estimate, which uses current market and property price trends to estimate your home’s value with a 90% accuracy rate.Not available
Price/Sqft$678/sqft
Monthly cost
Open Calculator
Description
Immaculate 4+1 bedroom executive home nestled on one of Markham Village's most prestigious and private cul-de-sacs. This beautifully maintained residence offers an open-concept layout with a convenient side entrance to a mudroom/laundry area, ideal for busy family living. Expansive living and dining rooms showcase gleaming hardwood floors, perfect for entertaining. The upgraded gourmet kitchen features a centre island, wall-to-wall pantries, coffee station, and custom granite countertops, and opens seamlessly to the inviting family room with gas fireplace, pot lights, and custom built-ins. Spacious, sun-filled bedrooms offer California shutters and newly laid Berber carpeting. Luxuriously appointed bathrooms include double vanity sinks for added comfort. The bright, fully finished basement boasts an additional bedroom, recreation room, and abundant storage. Enjoy morning coffee in the sun-soaked sunroom off the dining area. The private backyard oasis is surrounded by mature trees and lush gardens, complete with a garden shed and large interlocking patio-perfect for outdoor entertaining. A rare blend of luxury, privacy, and family-friendly living.
Property Details
Interior
Features
Upper Floor
4th Br
4.0 x 3.67Double Closet / California Shutters / Broadloom
Primary
5.06 x 3.85W/I Closet / Ensuite Bath / Broadloom
2nd Br
3.91 x 3.6Closet / California Shutters / Broadloom
3rd Br
5.23 x 3.88Double Closet / California Shutters / Broadloom
Exterior
Features
Parking
Garage spaces 2
Garage type Attached
Other parking spaces 4
Total parking spaces 6
Property History
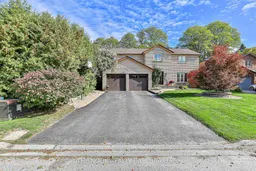 50
50