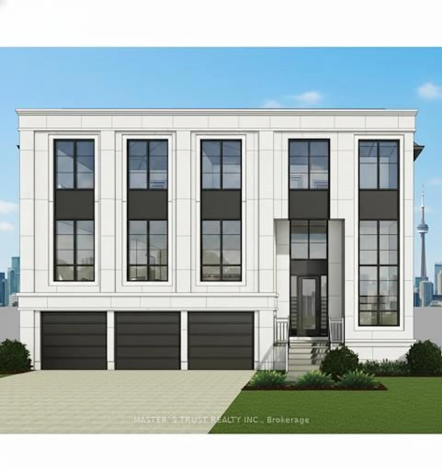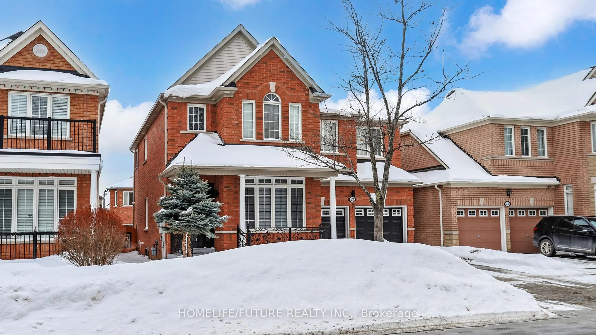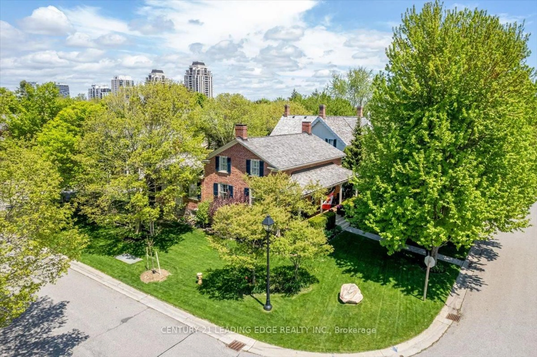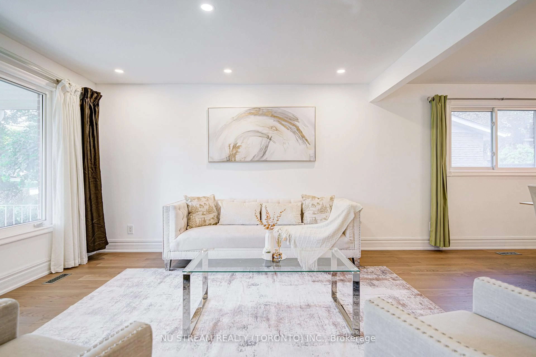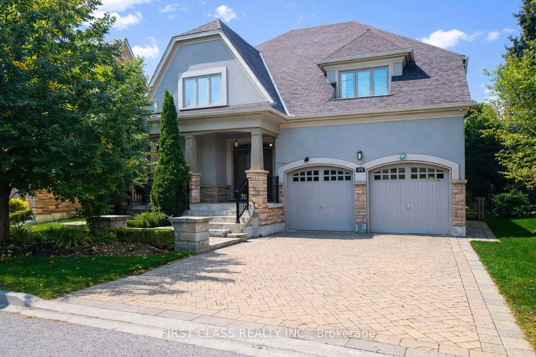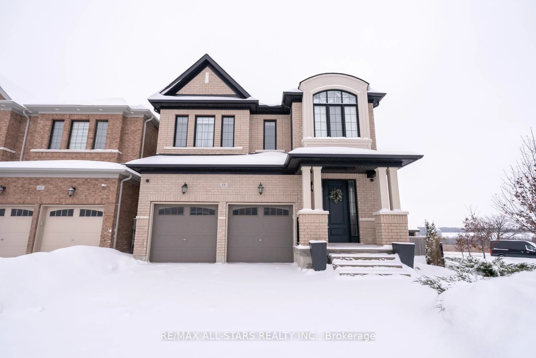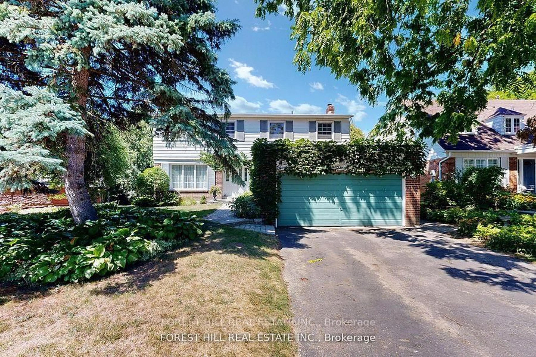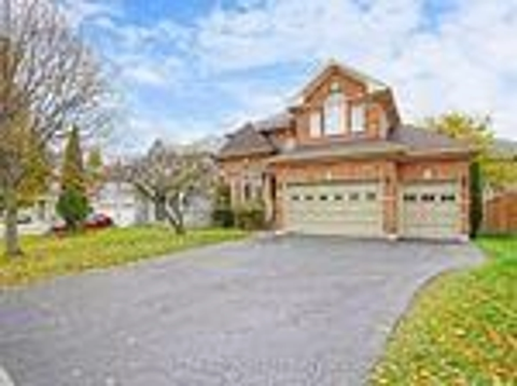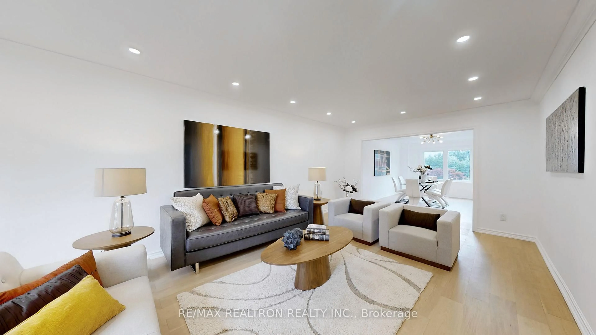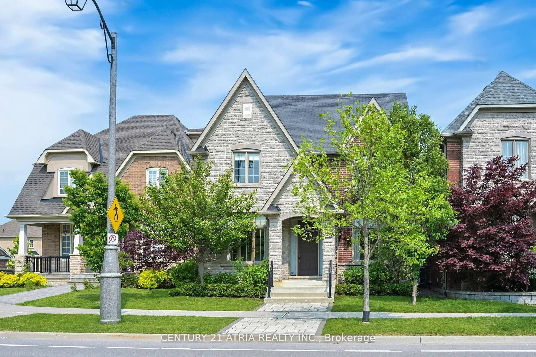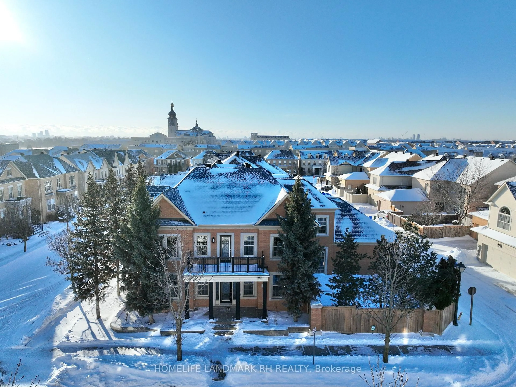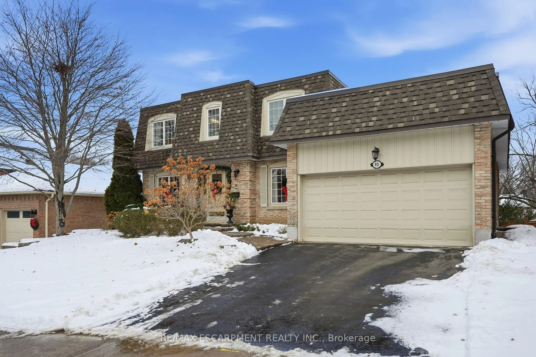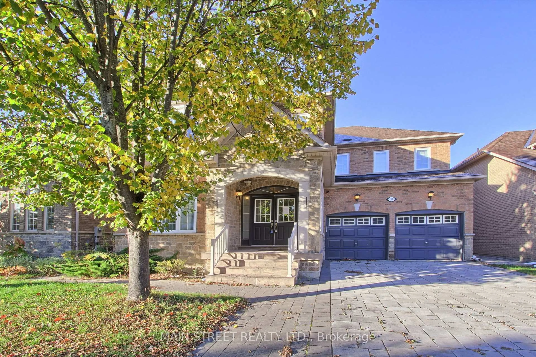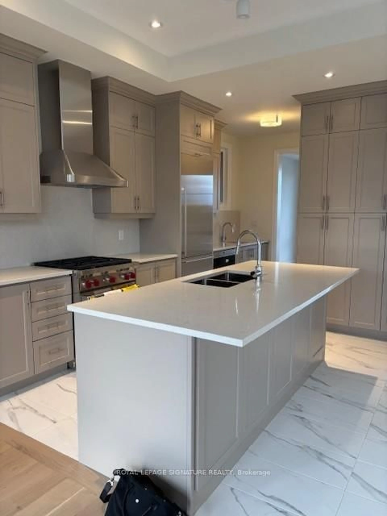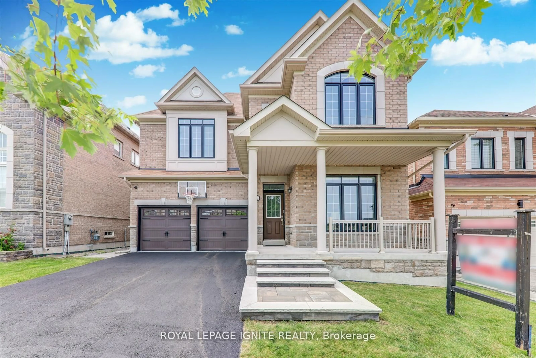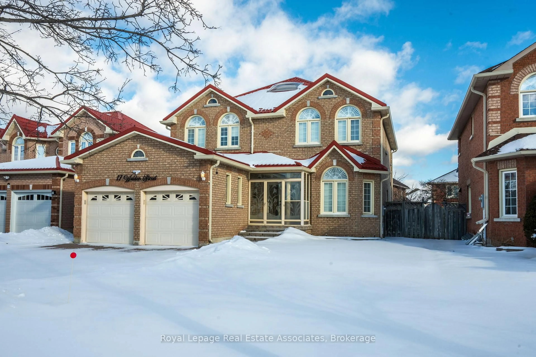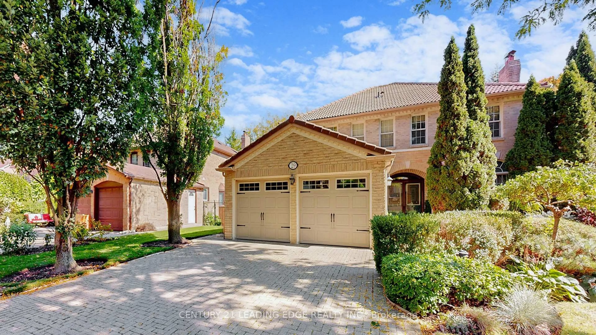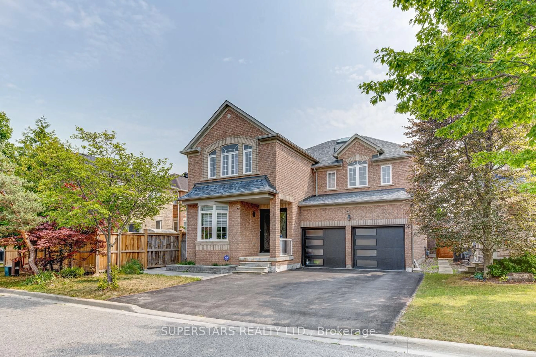A Rare Ravine-Backed Gem Family Living at Its Finest! Welcome to this exceptional 4-bedroom, 5-bathroom home, ideally situated in one of the areas most desirable family-friendly pockets. Backing directly onto a lush, protected ravine with access to scenic walking trails, this home offers the peace and privacy of cottage-style living just minutes from Huntington Park, top-rated schools, and every urban convenience. Beautifully maintained with thoughtful upgrades throughout, the sun-filled layout offers elegant hardwood and ceramic flooring, spacious principal rooms, and excellent flow. A custom-designed main floor office provides a quiet, dedicated work space ideal for working from home or managing a busy household. The heart of the home is a renovated chefs kitchen, complete with dual ovens, a large island, TONS of storage, and an intuitive layout that makes both weeknight dinners and holiday entertaining a dream. Just off the kitchen, the open-concept family room is warm and welcoming, with stunning ravine views. Upstairs, the oversized primary suite offers a serene escape, featuring custom built-ins and treetop views. Three additional bedrooms and updated bathrooms provide ample space and comfort. The fully finished basement adds incredible flexibility with a large entertainment zone, two multi-use rooms, and even a dedicated Mahjong room with filtration. Step outside to your private backyard oasis with a built-in cedar sauna and direct access to nature. Solar panels (owned) generate approx. $3,000/year an eco-smart bonus. Zoned for Bayview Glen, German Mills, Thornlea S.S. & Alexander Mackenzie (IB). This is a forever home.
Inclusions: Existing: Fridges (2), Ovens (2), Gas Cooktop, Dishwasher, Microwave, Hood Vent, Bathroom Mirrors, Solar Panels, Hot Water Tank
 50
50

