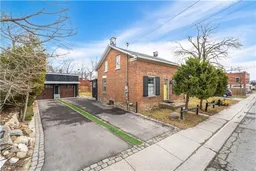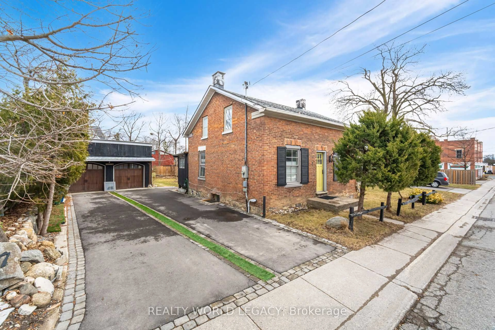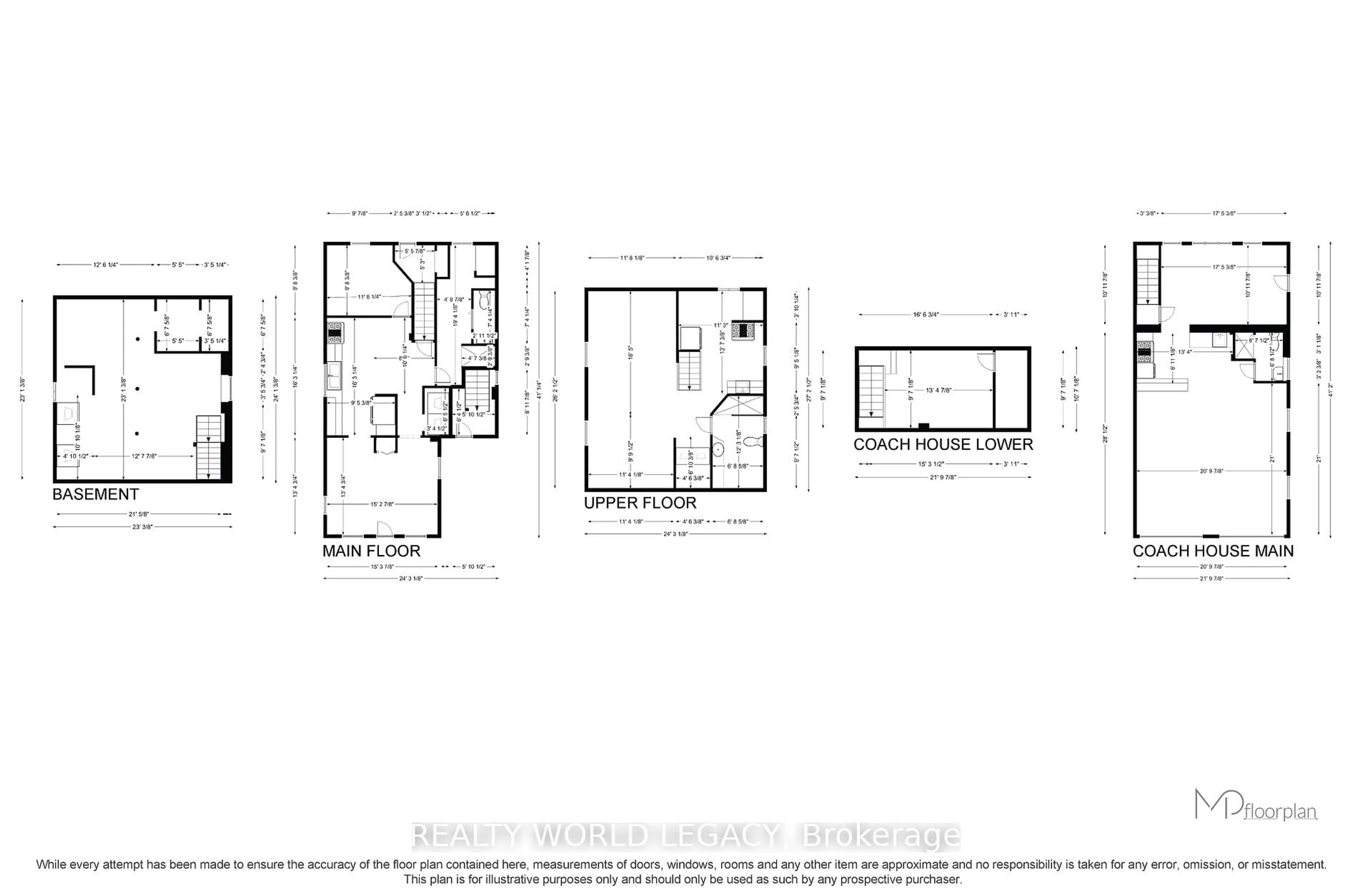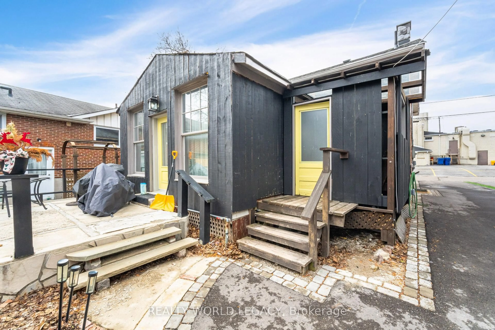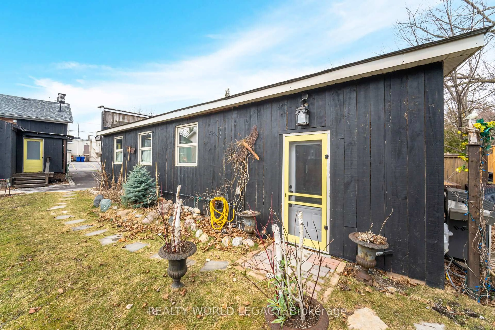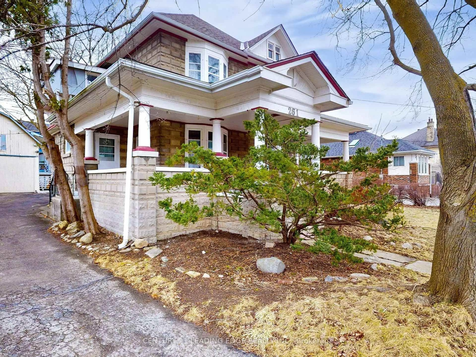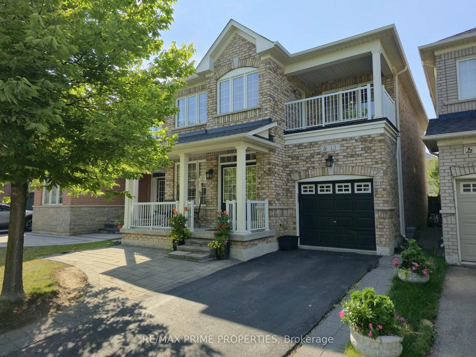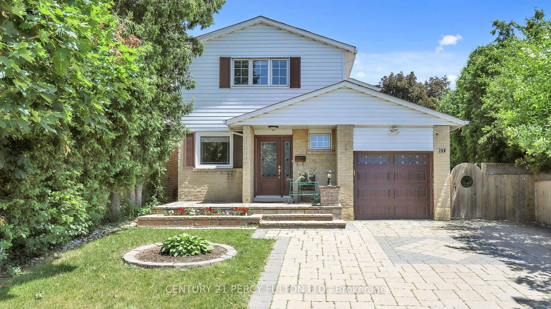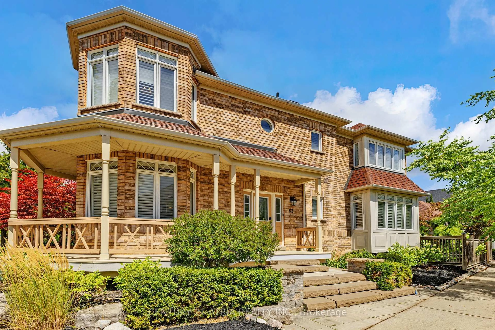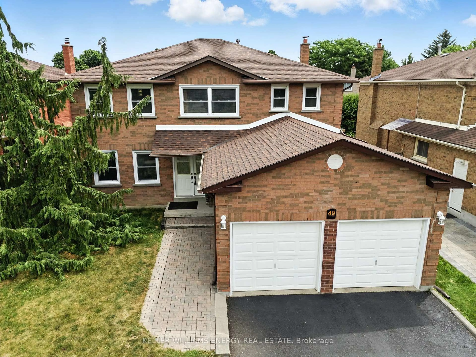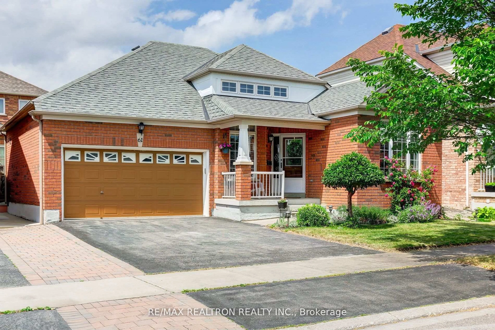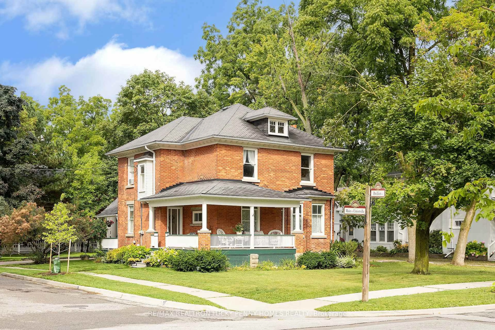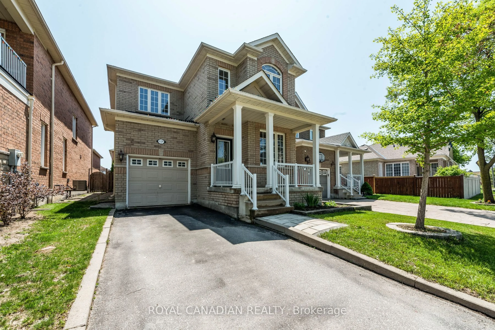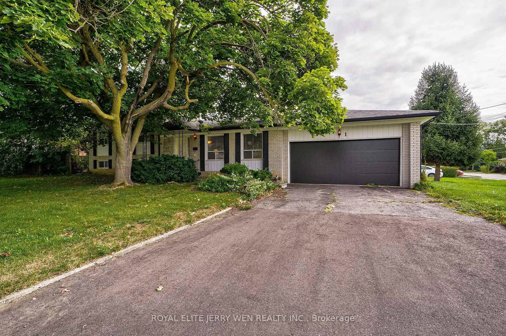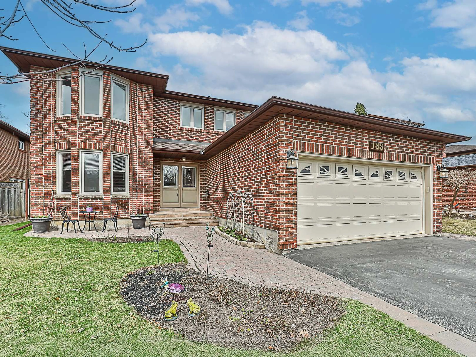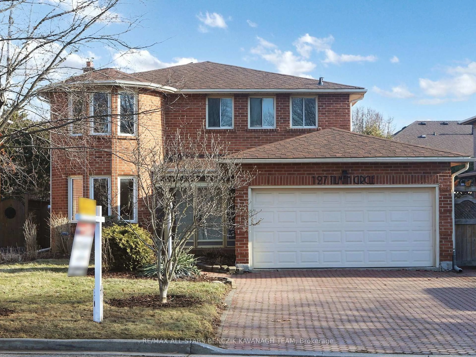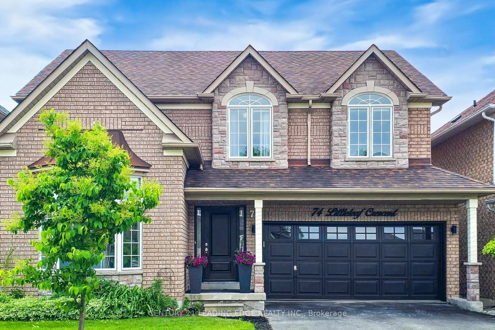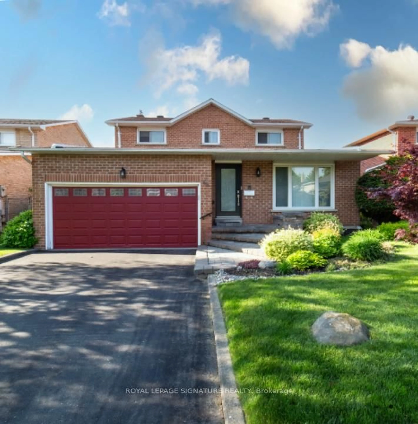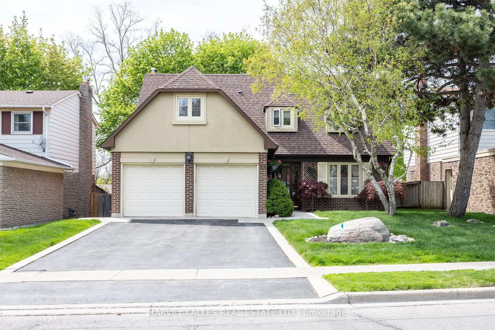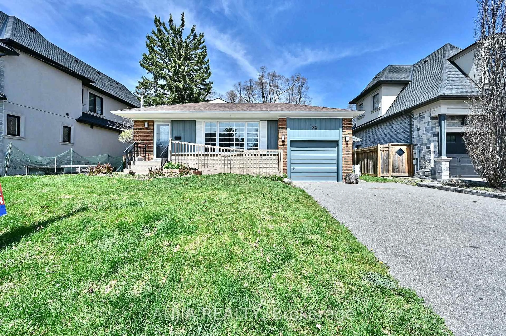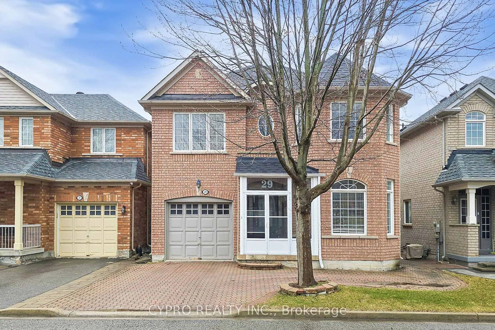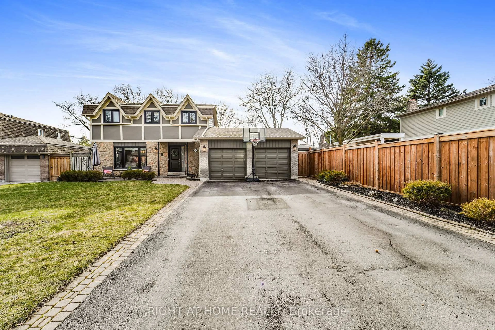7 Jerman St, Markham, Ontario L3P 2S3
Contact us about this property
Highlights
Estimated valueThis is the price Wahi expects this property to sell for.
The calculation is powered by our Instant Home Value Estimate, which uses current market and property price trends to estimate your home’s value with a 90% accuracy rate.Not available
Price/Sqft$620/sqft
Monthly cost
Open Calculator

Curious about what homes are selling for in this area?
Get a report on comparable homes with helpful insights and trends.
+17
Properties sold*
$1.5M
Median sold price*
*Based on last 30 days
Description
This beautiful heritage home is full of character and opportunity. The main house has two spacious units, with high ceilings and plenty of natural light. Each unit is self contained with ensuite laundry. The basement features high ceilings, roughed in wash room and laundry. It also has a separate entrance off the driveway. This area can become part of the main floor or as a unique space. With waterproofing and plenty of natural light, the basement is a blank slate. If desired, transform the main house into a stylish single family home by shifting some walls. Around back, the coach house is currently used as a cozy auxiliary apartment. It provides the owner with options. Uses include an AirBnB for extra income, a private area for study or as a live/work space. The coach house features it's own heating and cooling offering seasonal comfort. In the garage area of the coach house is a space well suited for a yoga studio, private gym or artist's gallery. There are endless uses. This property offers peace and quiet with a large, inviting backyard. It's close to shops, restaurants, and less than 1 KM to Go Transit. Updated to keep its original charm, this special property is a rare find. This property represents a unique opportunity in York Region. With R3 zoning there are a host of possibilities for a savvy investor, family or anyone creative. Located in the Markham Village Heritage Conservation District properties like this are rare. The opportunity exists to increase square footage and take advantage of favorable zoning. Book your private showing today!
Property Details
Interior
Features
Main Floor
Kitchen
4.96 x 2.88Dining
3.21 x 2.5Br
2.95 x 3.56Laundry
1.97 x 1.03Exterior
Features
Parking
Garage spaces 2
Garage type Detached
Other parking spaces 6
Total parking spaces 8
Property History
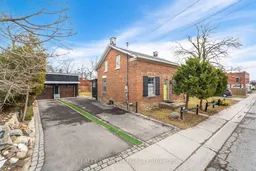 48
48