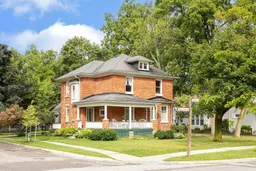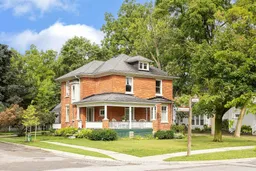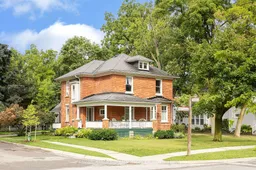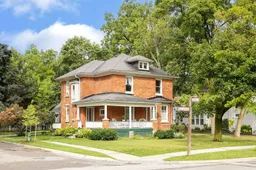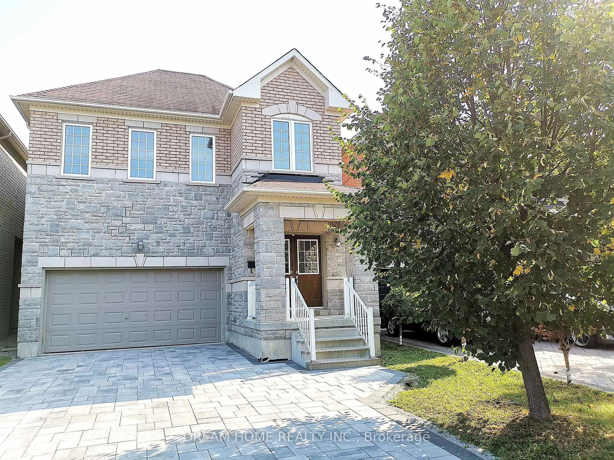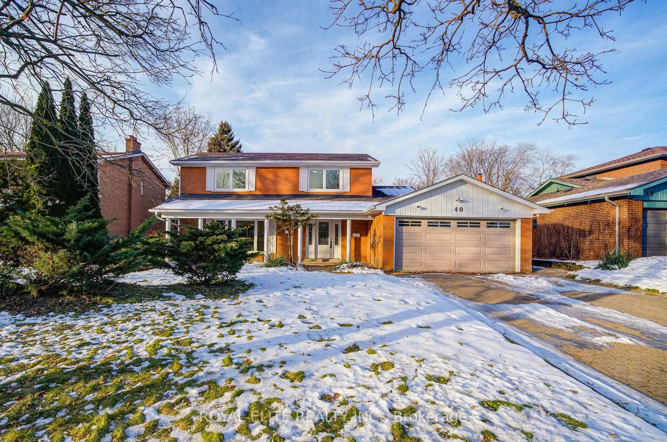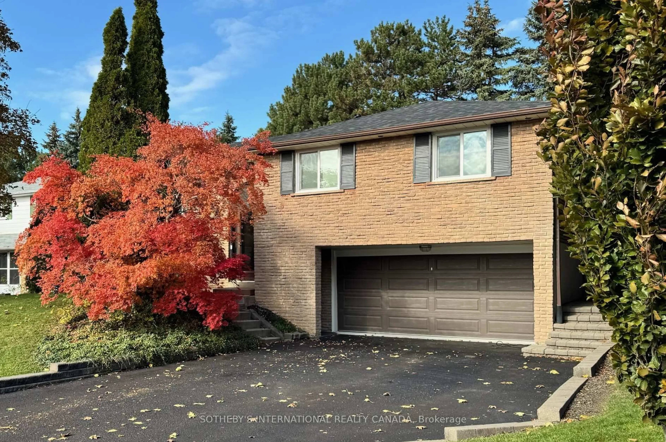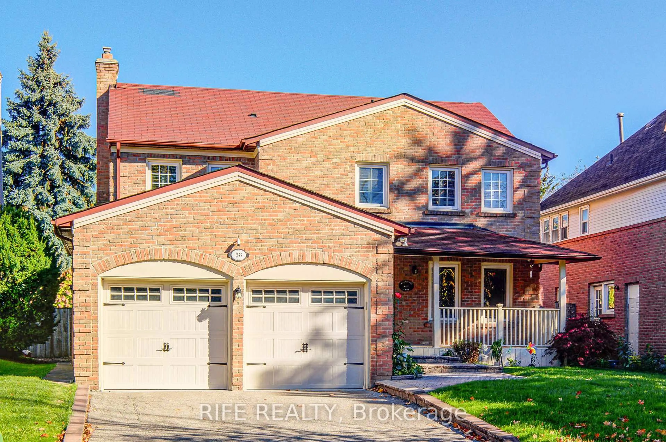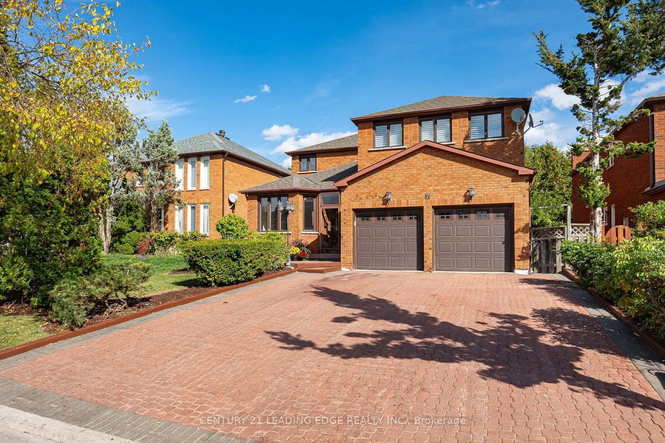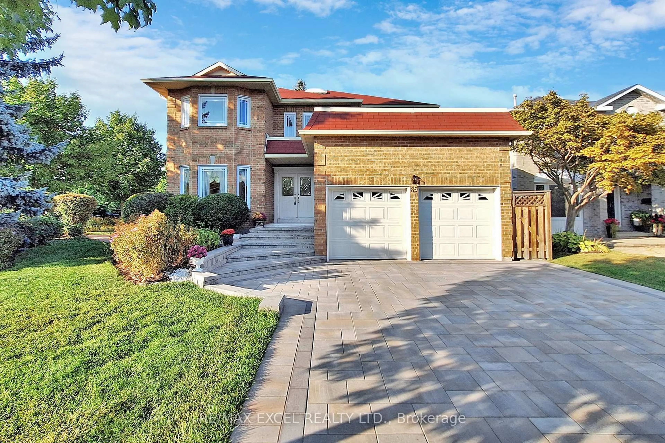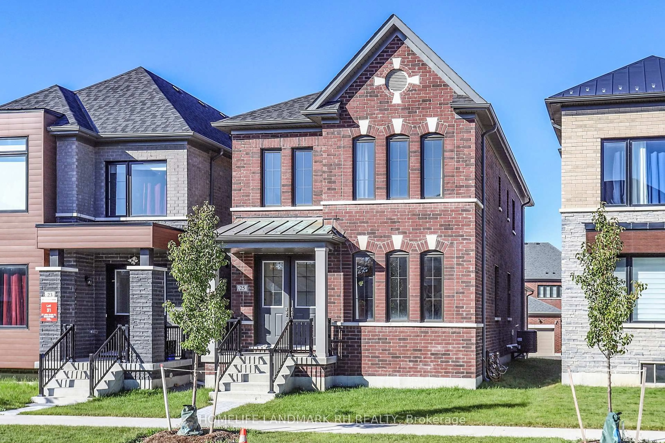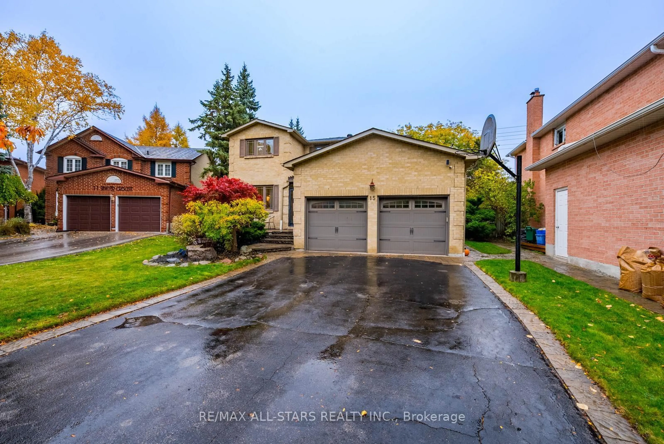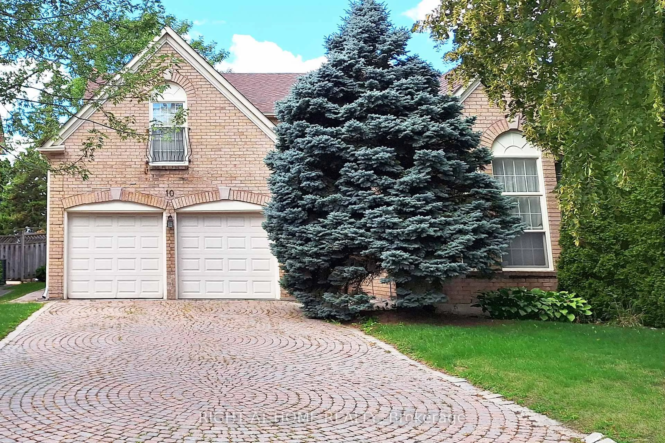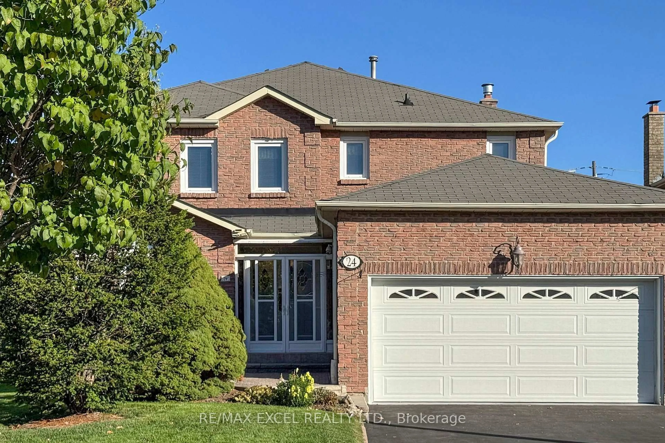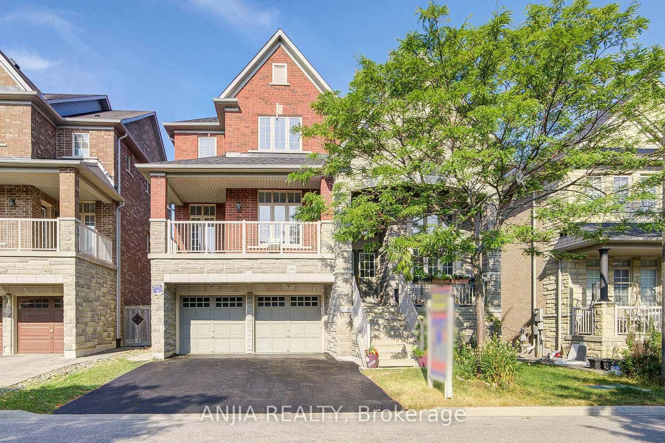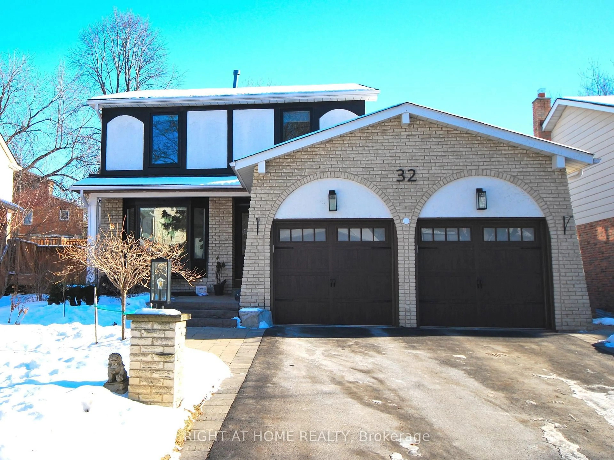Rare Opportunity to Own a Timeless Gem in the Heart of Historic Unionville! Nestled on a sun-filled, generous 66ft x 155ft corner lot, this charming home exudes both character and modernity, offering a blend of comfort and charm in a prime location. With an all-brick exterior and a recently refreshed front faade, including a two-year-old front porch, this property radiates both curb appeal and historic character. The main level is thoughtfully designed, featuring soaring 9-foot ceilings, cozy living room, spacious dining area, and well-appointed kitchen. An additional room can easily serve as a bedroom or home office, offering flexibility for various lifestyle needs. The second floor boasts four generously sized bedrooms, providing ample space for family or guests. The stunning backyard, with its beautifully maintained deck area, offers a private oasis ideal for relaxing or entertaining. Don't miss this rare opportunity to make this picturesque landmark your own! Situated in a prime location with easy access to Unionville's historic Main Street, this home perfectly blends old-world charm with contemporary living in one of Markham's most desirable neighborhoods.
Inclusions: Fridge, stove, dishwasher, washer & dryer and all elfs.
