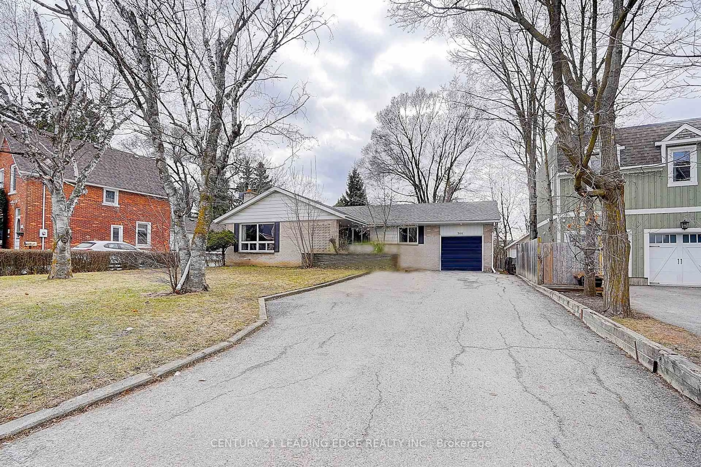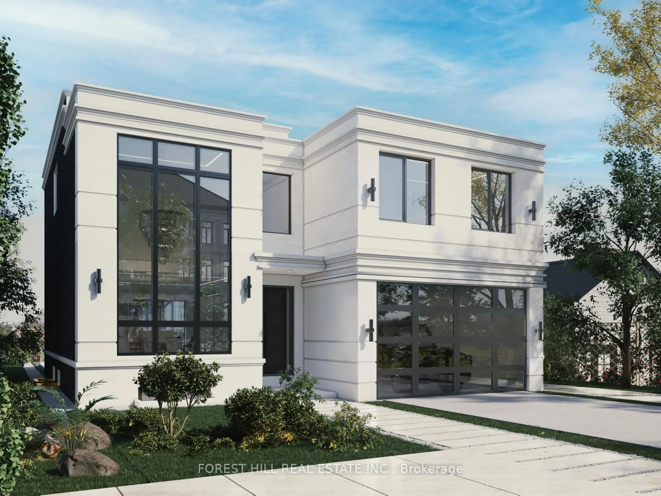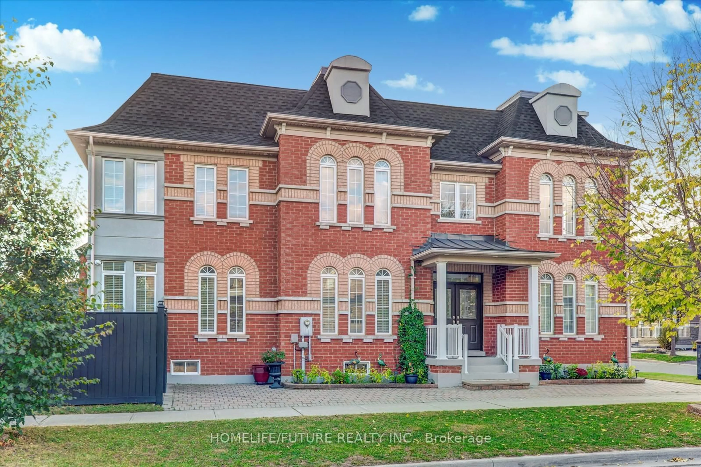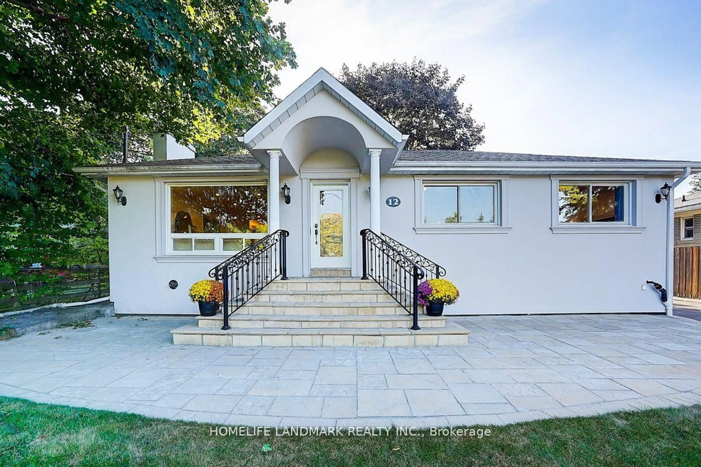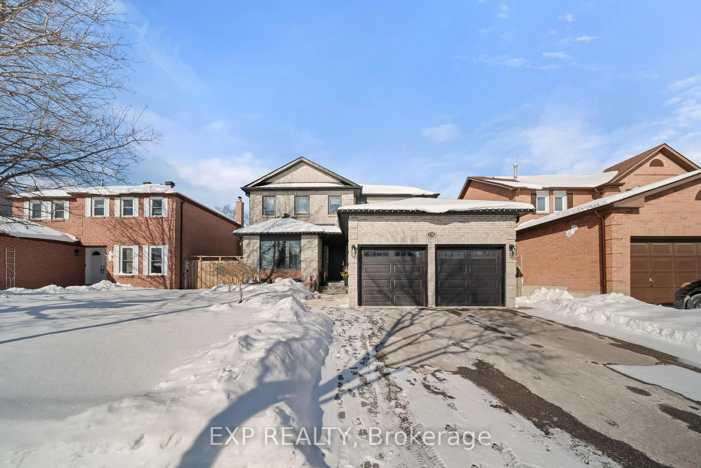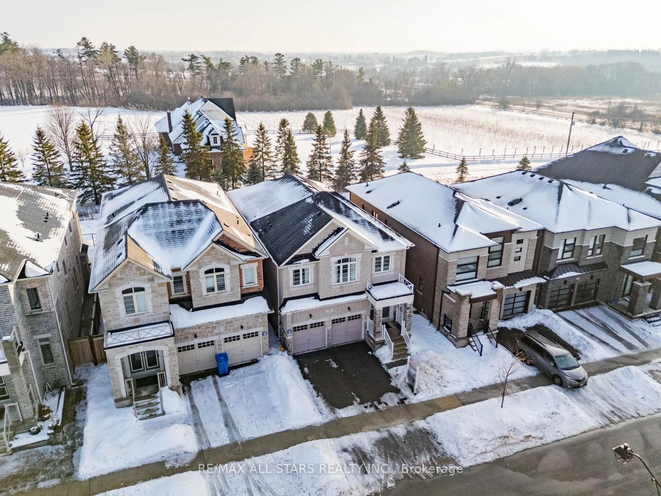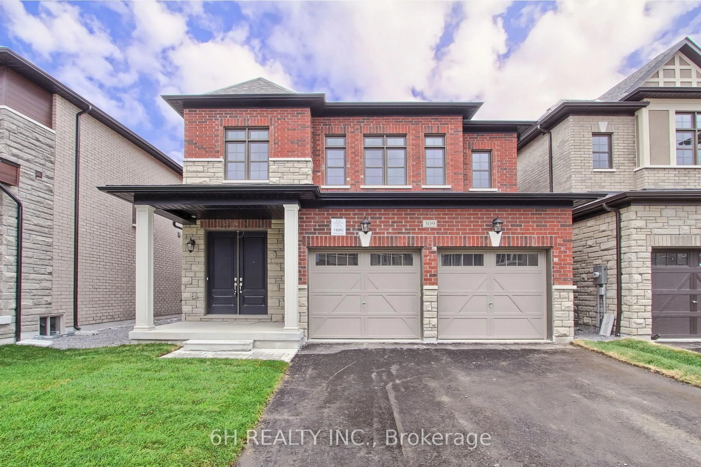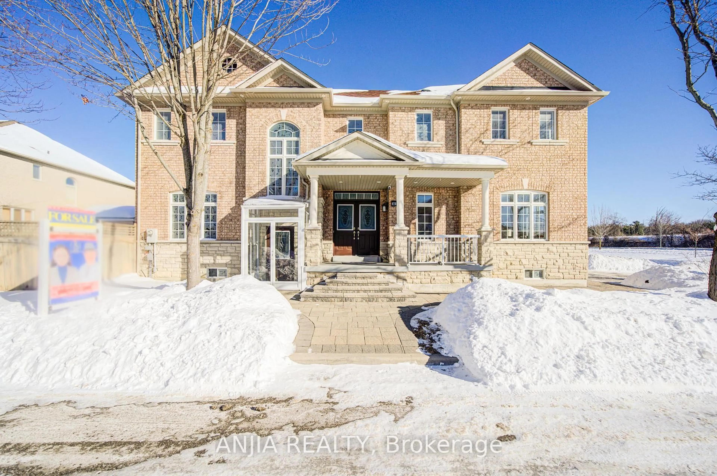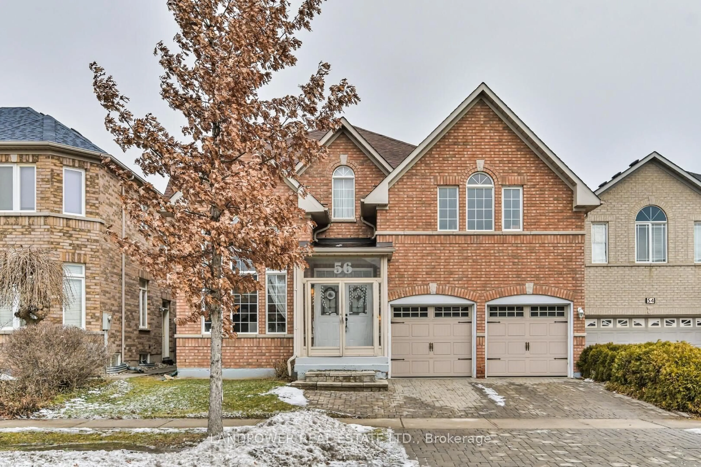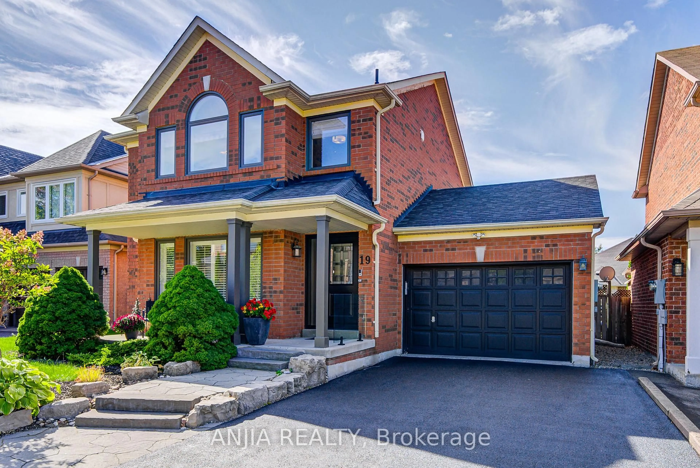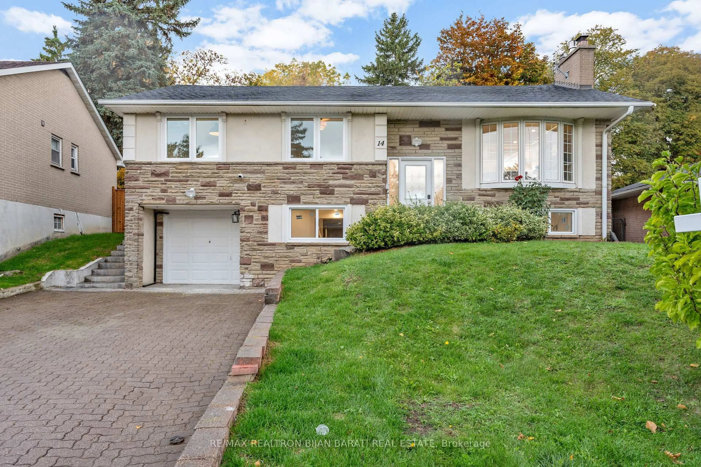Welcome To 24 Lehman Crescent In Markham Village!This 4-Bedroom, 4-Washroom Double Car Detached Home Offers Nearly 3,000 Sq. Ft. Step Inside To Find Hardwood Floors Throughout, A Winding Staircase, And A Bright, Open Layout. The Main Floor Features A Private Office, Perfect For Working From Home, Along With Spacious Principal Rooms For Entertaining And Family Living. The Primary Suite Is A True Retreat, Complete With A Sitting Area, Walk-In Closet With Custom Closet Organizers, And A Renovated 5-Piece Ensuite. Separate Side Entrance. Additional Bedrooms Are Generously Sized, Offering Comfort And Versatility For Any Lifestyle. The Basement Includes A Workshop And Workbench, Ideal For Hobbyists And Diy Projects. Outside, Enjoy Your Own Oasis With A Deck, Gazebo Designed For An Office Or Relaxation, And A Fully Installed Front And Back In-Ground Sprinkler System. The Direct Garage Access Adds Everyday Convenience. Surrounded By Privacy And Located In Desirable Markham Village, This Home Combines Elegance, Functionality, And Lifestyle All In One. EXTRAS - Existing: Fridge, Stove, Dishwasher, Washer & Dryer, All Electrical Light Fixtures, All Window Coverings, Lennox Furnace, Central Air Conditioner, Garage Door Opener + Remote.
Inclusions: Unground Sprinklers Front & Back
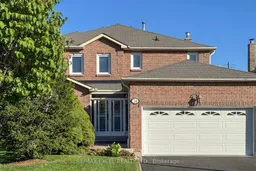 47
47

