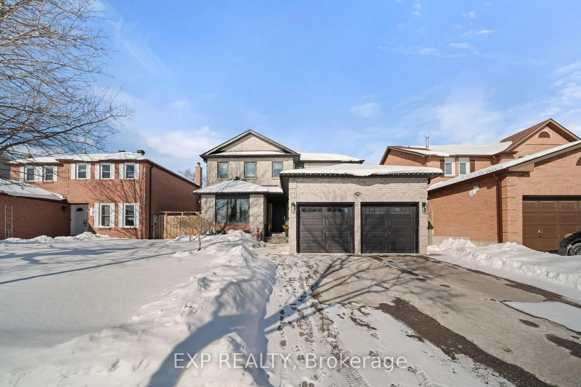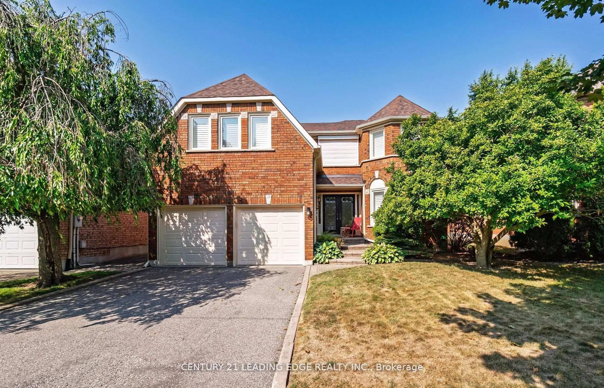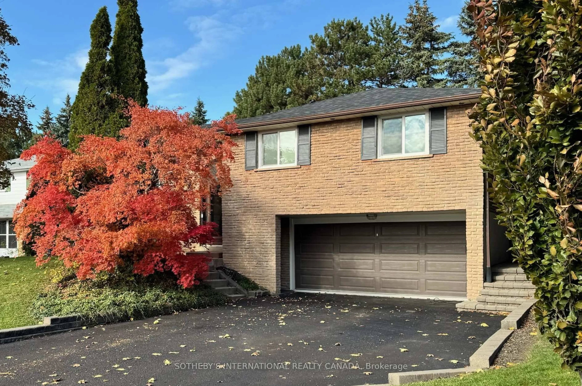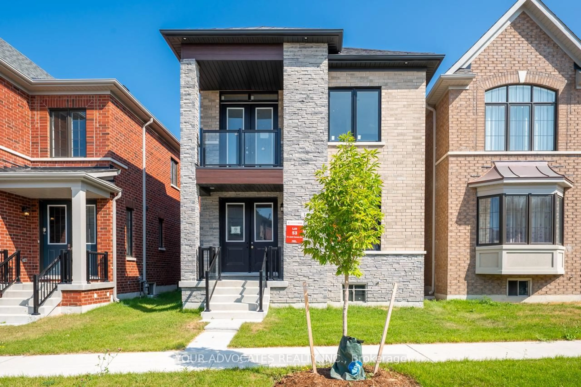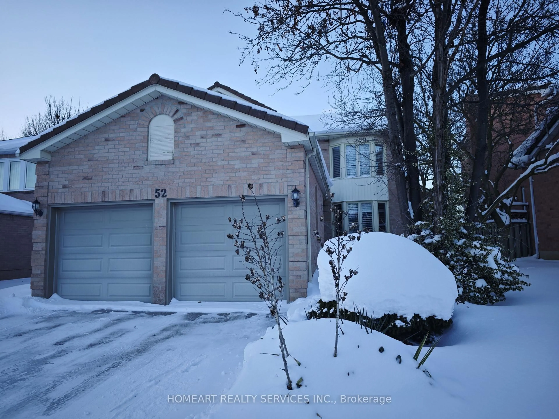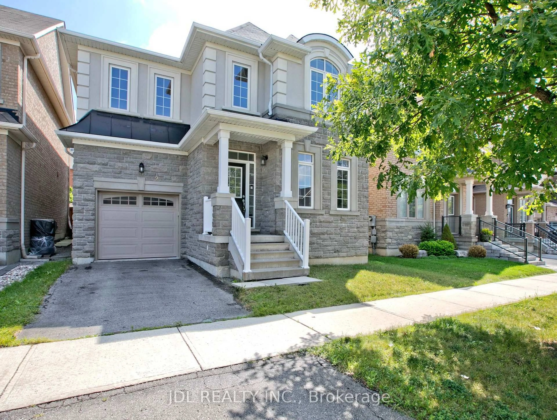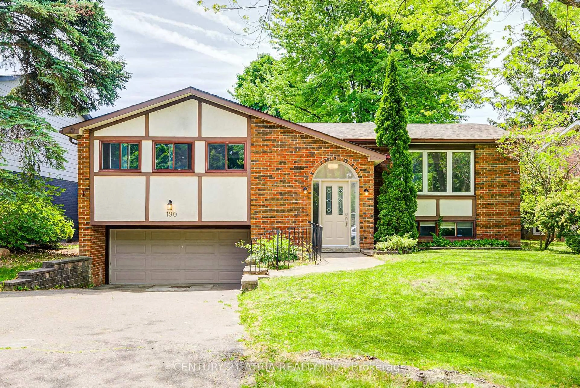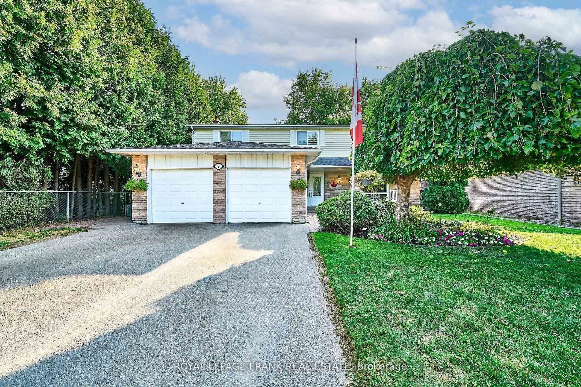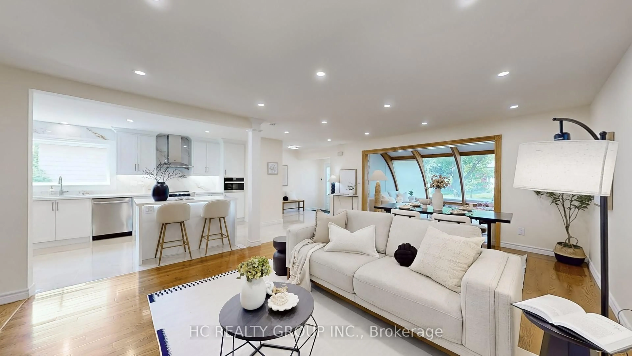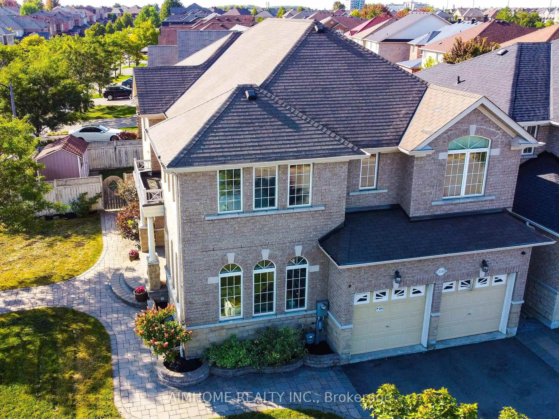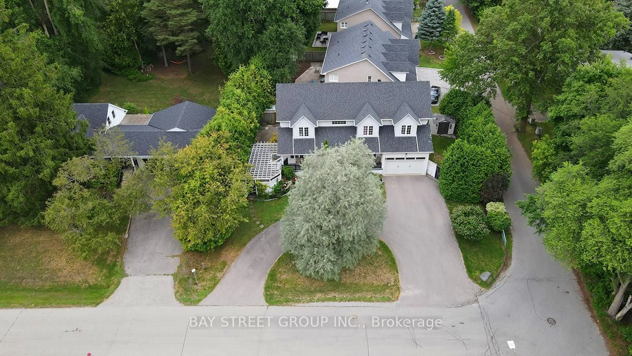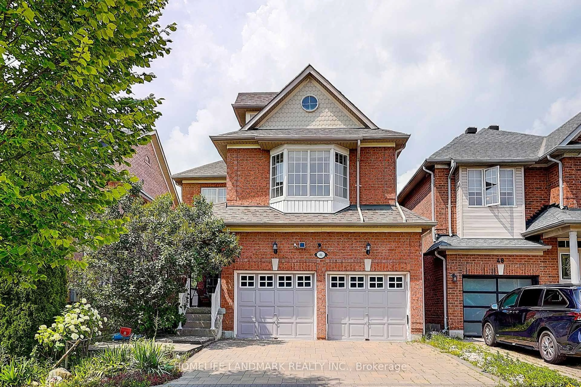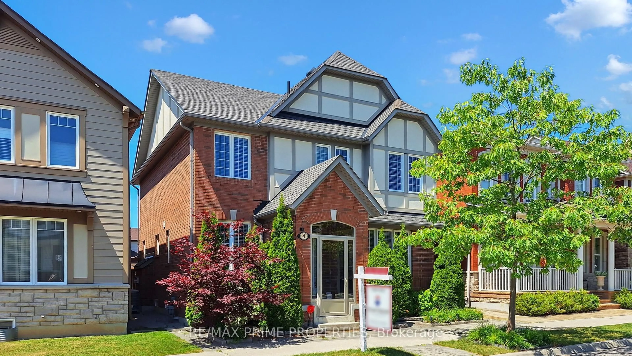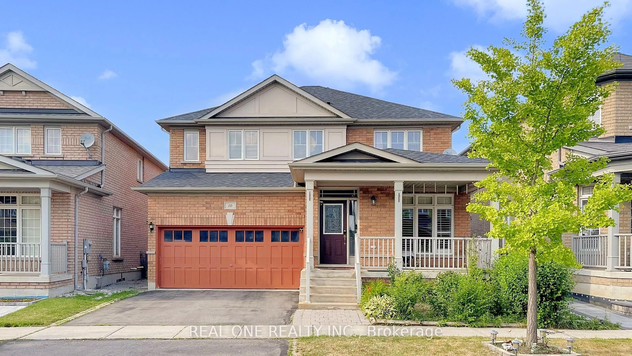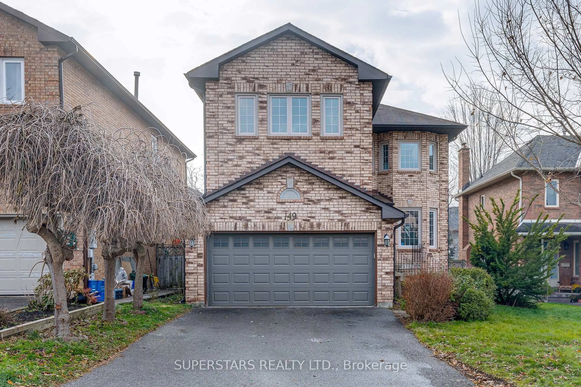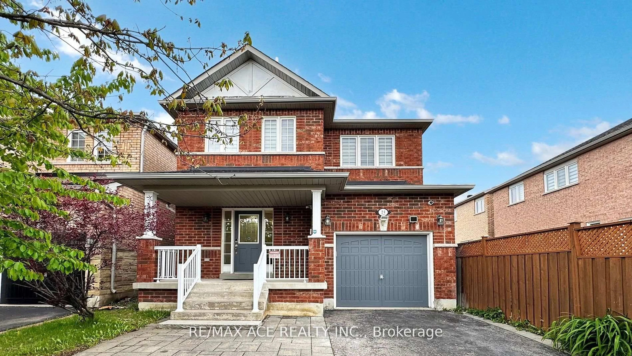Welcome to this stunning family home located on a beautiful tree-lined street in Markham Village!! Key features include:- Spacious separate living, dining, and family rooms- Large upgraded kitchen with breakfast area & custom pantry+granite countertops- Bedrooms 4 upstairs + 2 rooms + 2 cozy living areas with full bathroom in basement - Convenient main floor laundry - Grand foyer with open concept design. Additional highlights:- Huge balcony off the master bedroom overlooking the backyard - Deck in the backyard with 2 access points - Extra-large closets in bedrooms, Granite and Quartz Counter tops. A perfect blend of space, functionality, and comfort - this home has it all!. Minutes to 407, 404, Community Centre, Markham-Stouffville Hospital, Great schools, shopping etc.
Inclusions: All appliances currently installed ie. (Fridge with water and ice dispenser, Stove, Dishwasher, Washer and Dryer), AC (5 years), Furnace, Central Vacuum and Accessories. Garage remotes 2. Backyard storage & Gas bbq hookup beside the deck. 4 security cameras. Baby Grand Piano, Pool Table & accessories are included. (cues, balls etc.)
 50
50

