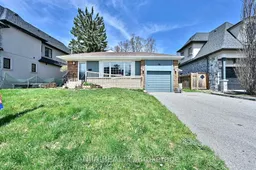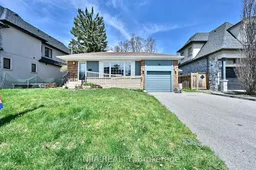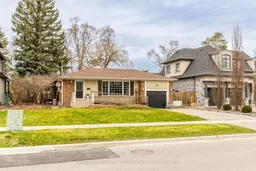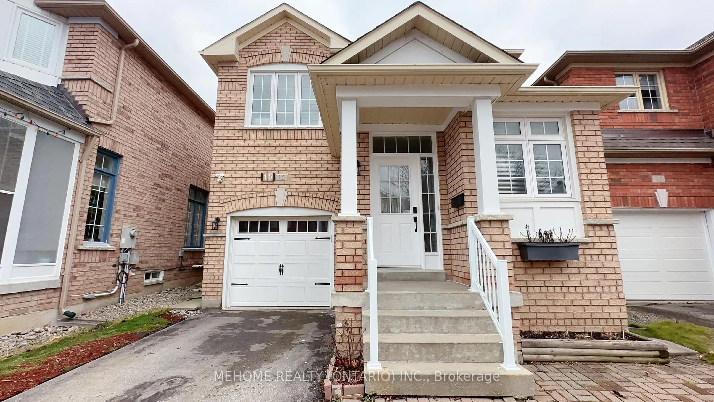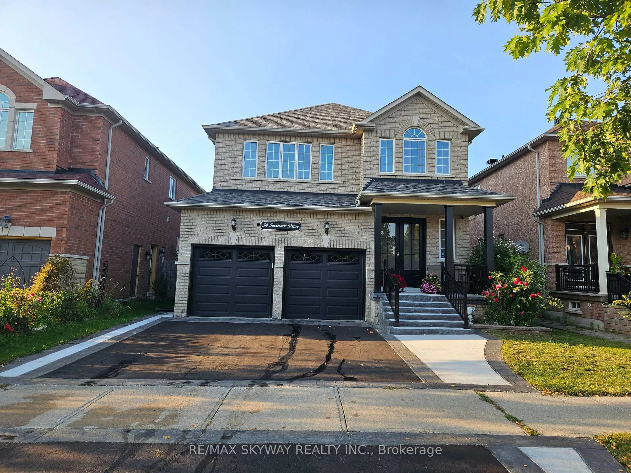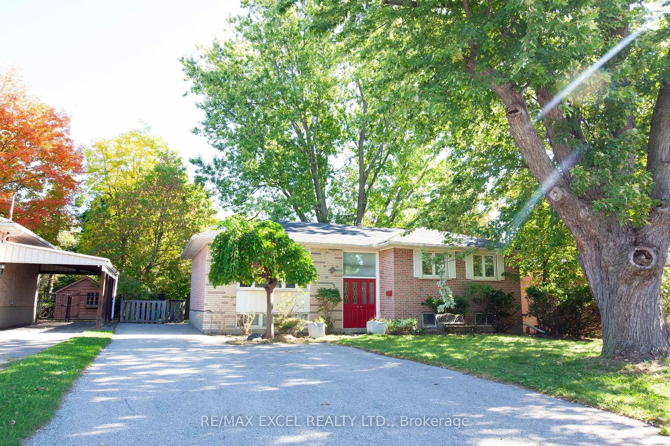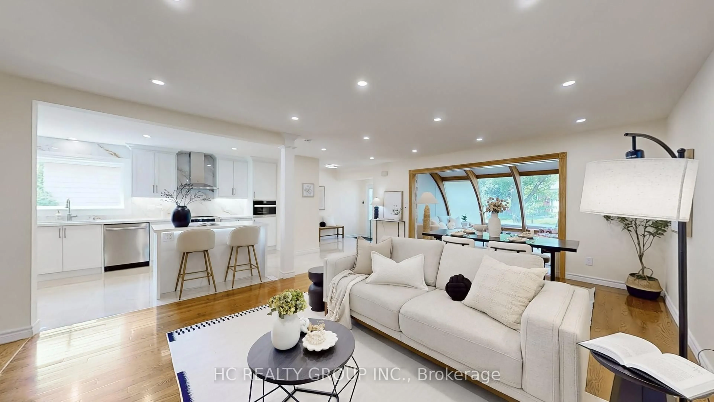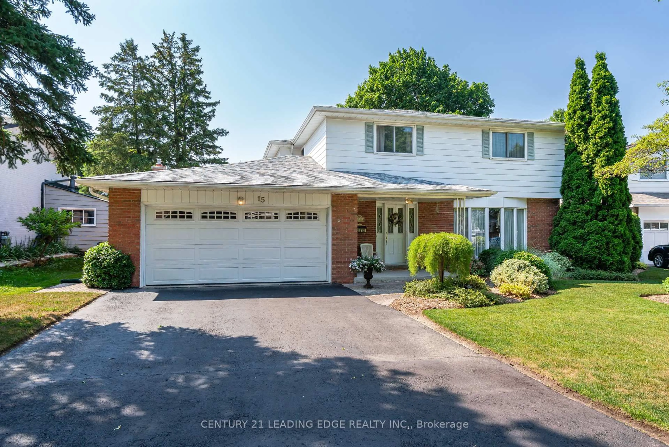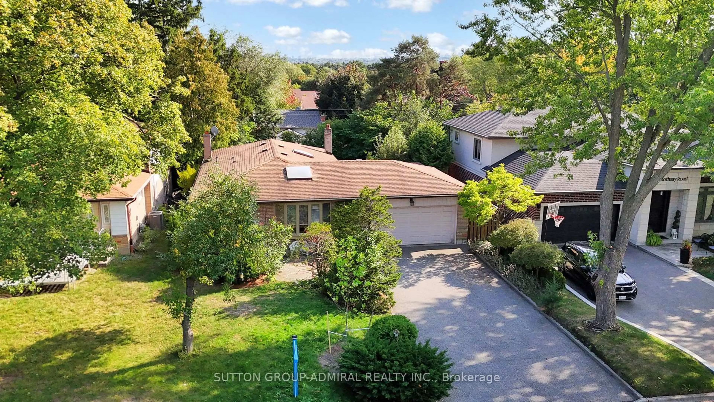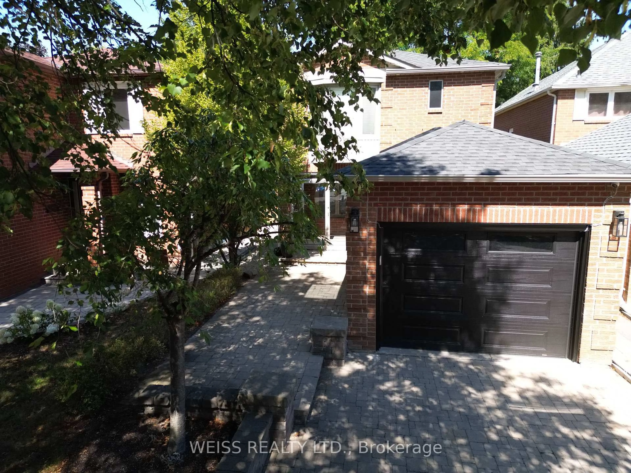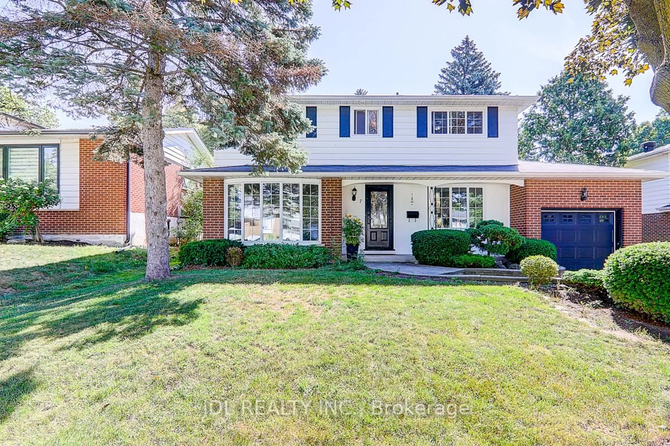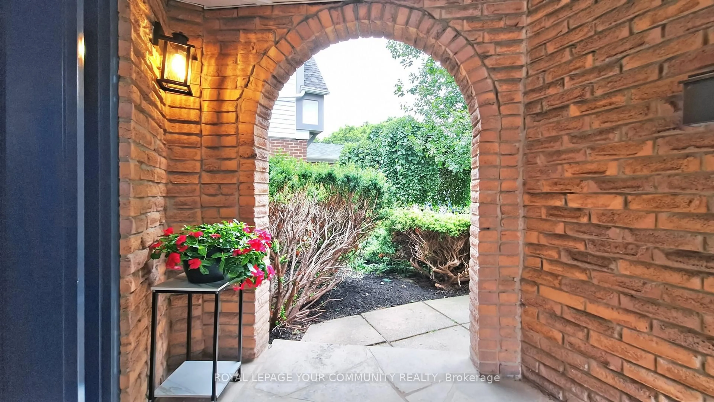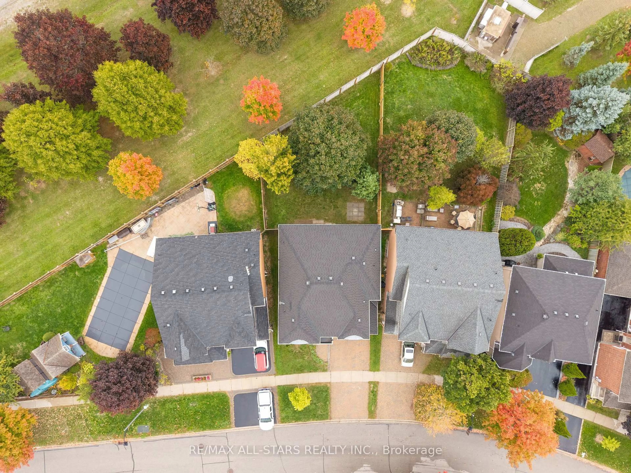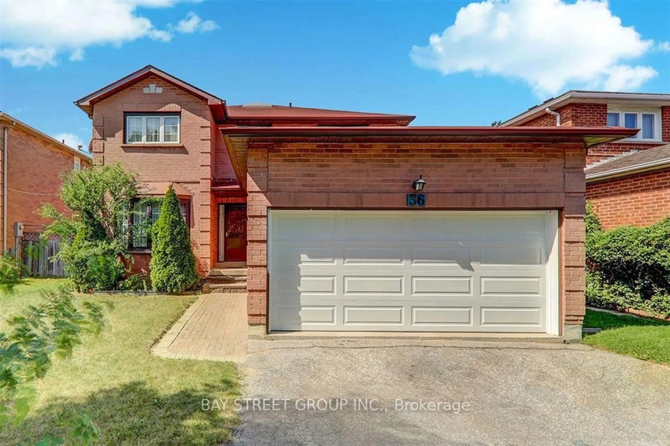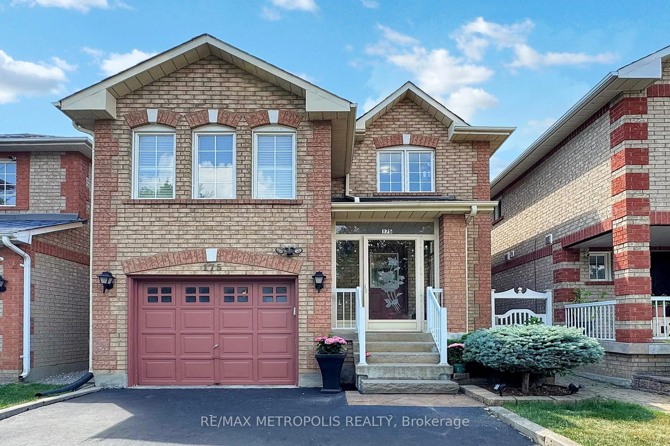Absolutely Beautiful Upgraded Bungalow Situated On A Rare 62 Ft X 156 Ft Premium Lot In The Prestigious Bullock Community, Surrounded By Multi-Million Dollar Custom Homes. This Well-Maintained 3+1 Bedroom, 2 Bathroom Home Features An Open-Concept Layout With New Engineering Hardwood Floors And Pot Lights Throughout The Main Floor. Enjoy A Renovated Kitchen With Granite Countertops, Ceramic Backsplash, Central Island, And Large Windows That Fill The Living And Dining Areas With Natural Light. Freshly Painted With A Finished Basement Featuring A Separate Side Entrance, Spacious Rec Room And Kitchen, New Vinyl Flooring, An Updated Bathroom, And Ample Storage Ideal For Rental Potential!. This Is An Ideal Opportunity To Live In, Invest, Or Build Your Dream Luxury Home On A Quiet Street Just Minutes From Markville Mall, Markham GO, Main St. Markham, Top Schools, Parks, And Markham Stouffville Hospital. A Truly Rare Gem Offering Endless Possibilities! A Must See!!!
Inclusions: Main Floor: S/S (Fridge, Stove, Over-the-range Microwave, B/I Dishwasher). Basement: Fridge, Electric Cooktop. Washer & Dryer.
