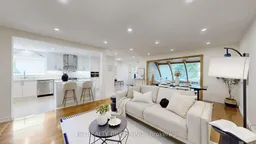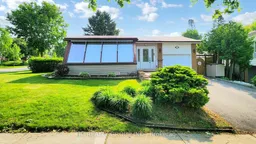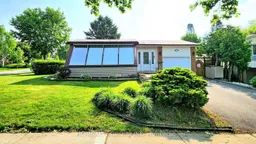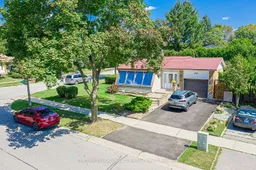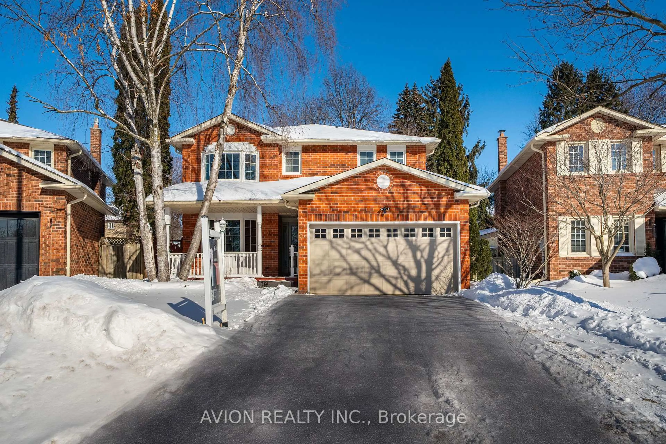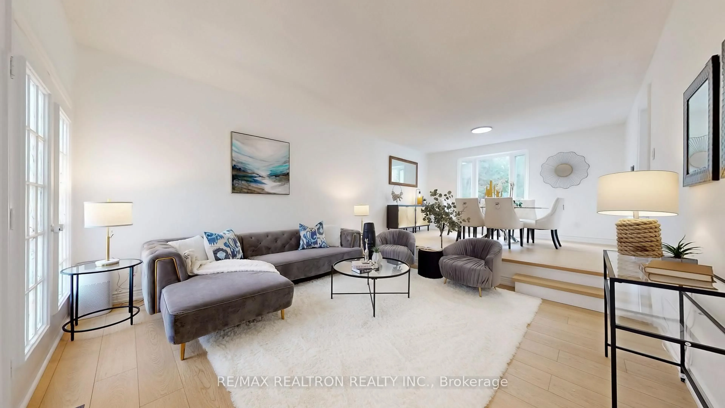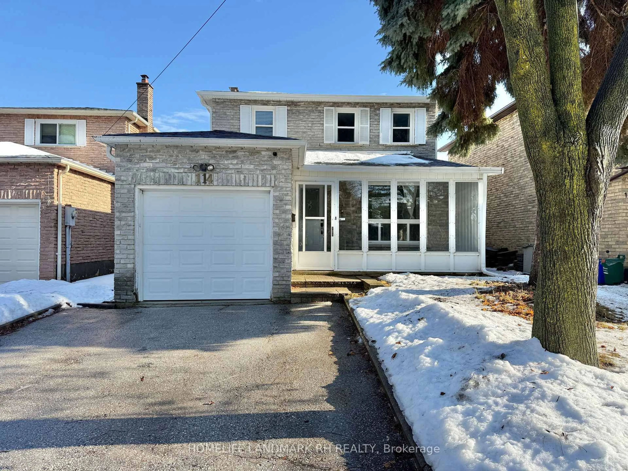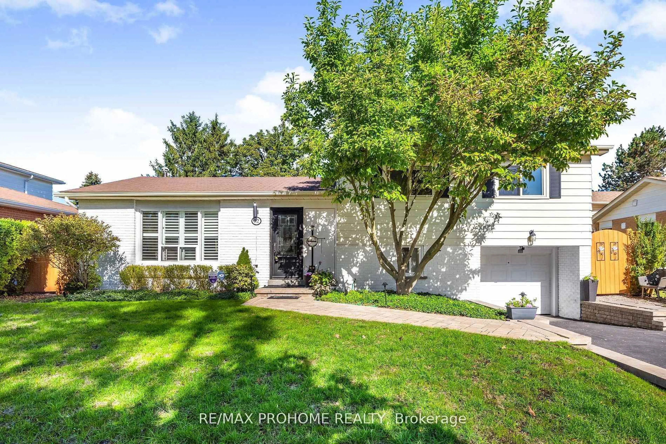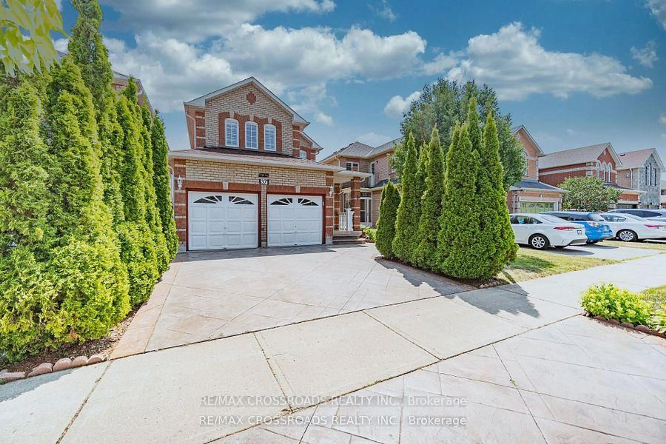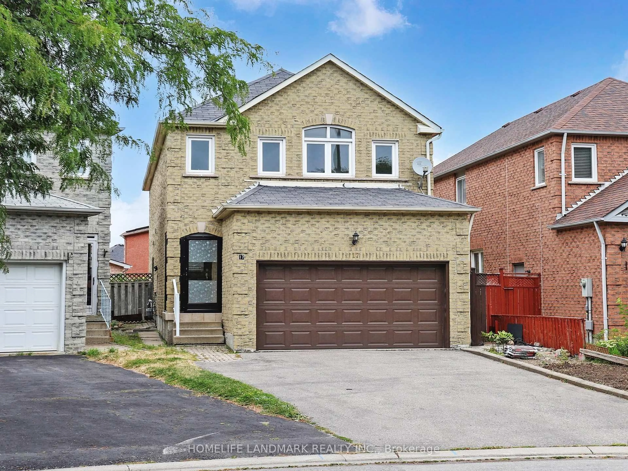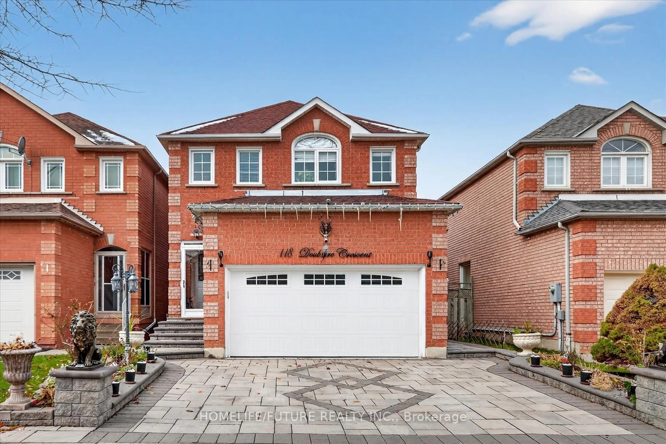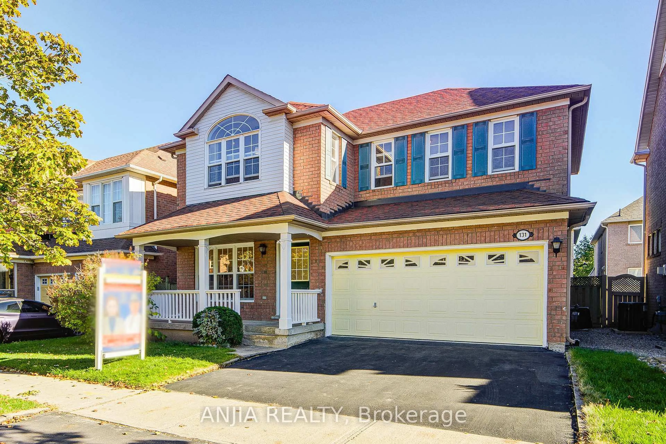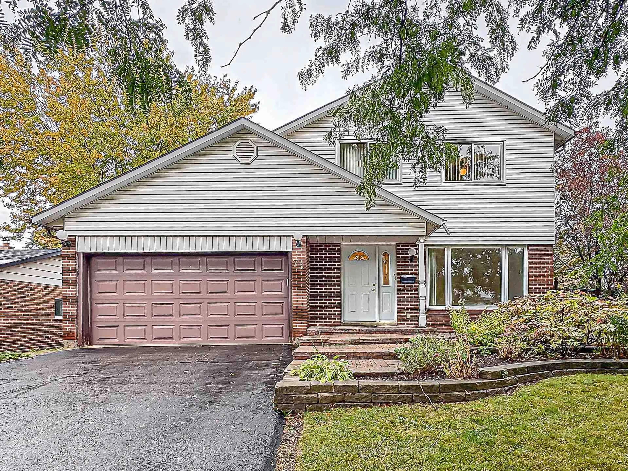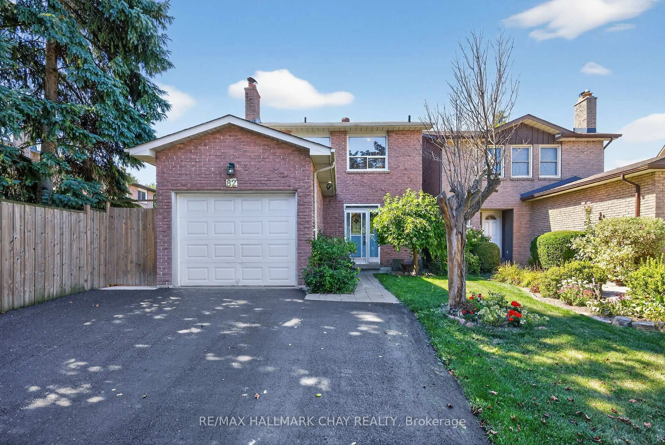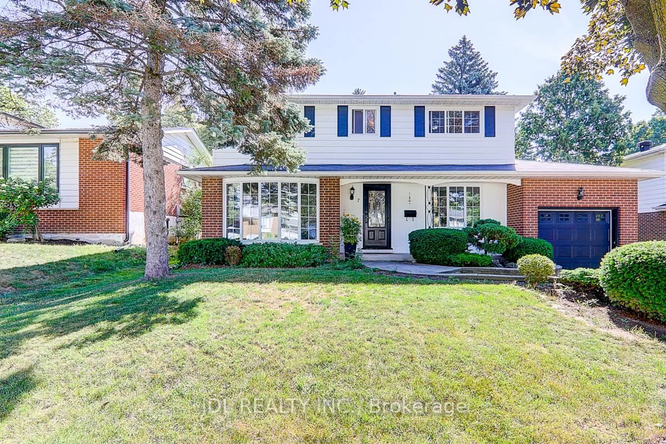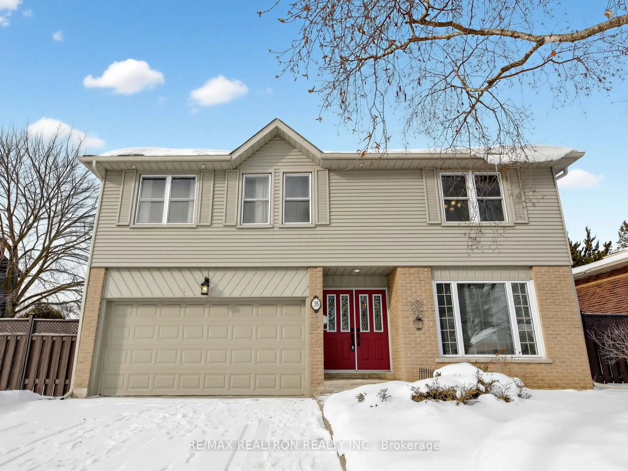Discover refined living in Old Markham Village. This beautifully updated bungalow sits on a quiet corner lot and boasts a large 60 x 110 ft lot with plenty of potential. It features a newly renovated kitchen with stainless steel appliances, a built-in Miele steamer, and a kitchen island with breakfast bar. The kitchen offers generous counter space, perfect for preparing meals for the family. Smooth ceilings span the entire main floor, with new pot lights in the kitchen, dining, and living rooms. The main floor also includes two renovated bathrooms, a bright sunroom with floor-to-ceiling windows, and its own laundry set. The finished basement, with a separate entrance, offers a rec room, family room, bedroom, updated 3-piece bath, wine cellar, a second full laundry set, and a refrigerator for added convenience. Enjoy a solar-heated in-ground pool, large deck, gazebo, garden shed, second driveway/carport (off Sir Caradoc), and a durable metal roof. Located close to Markham District High School, a highly rated school that now offers Gifted Program. Move-in ready and full of possibilities, this home is a rare find in one of Markham's most desirable neighborhoods.
Inclusions: Existing Elf's and window coverings, s/s fridge, stove, b/i dishwasher, b/i Miele steamer; washer & dryer, gas furnace, CAC, ccb's/200amp. Central vacuum not currently being used, condition as is. Pool and pool equipment condition as is.
